Mittelgroße Kellerbar Ideen und Design
Suche verfeinern:
Budget
Sortieren nach:Heute beliebt
101 – 120 von 645 Fotos
1 von 3

Mittelgroße Mid-Century Kellerbar mit bunten Wänden, Teppichboden, beigem Boden, eingelassener Decke und Ziegelwänden in Indianapolis
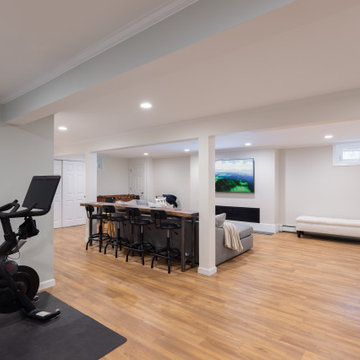
This basement remodel converted 50% of this victorian era home into useable space for the whole family. The space includes: Bar, Workout Area, Entertainment Space.
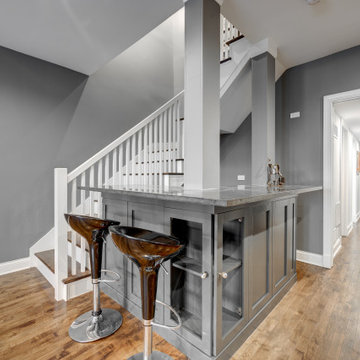
Mittelgroßer Stilmix Keller mit grauer Wandfarbe und braunem Holzboden in Chicago
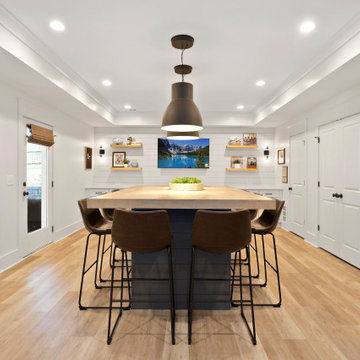
Wonderful gathering place for friends and family!
Mittelgroßer Moderner Keller ohne Kamin mit weißer Wandfarbe, Laminat, beigem Boden, eingelassener Decke und Holzdielenwänden in Atlanta
Mittelgroßer Moderner Keller ohne Kamin mit weißer Wandfarbe, Laminat, beigem Boden, eingelassener Decke und Holzdielenwänden in Atlanta
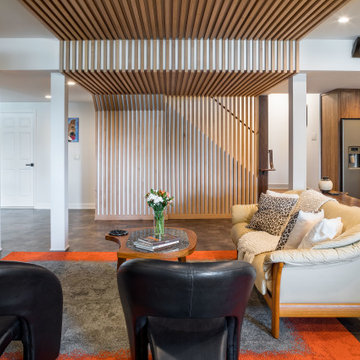
Instead of trying to mask the changes in ceiling elevations which could not be removed due to mechanicals therein, the elevation changes were turned into a piece of architectural sculpture. The basement remodel was designed and built by Meadowlark Design Build in Ann Arbor, Michigan. Photography by Sean Carter
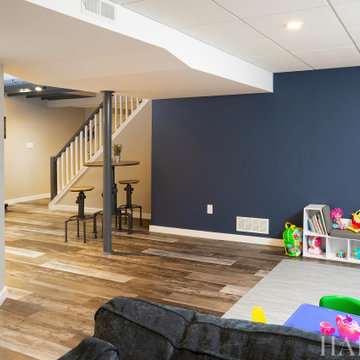
Mittelgroßer Industrial Keller mit beiger Wandfarbe, Laminat, buntem Boden und freigelegten Dachbalken in Philadelphia
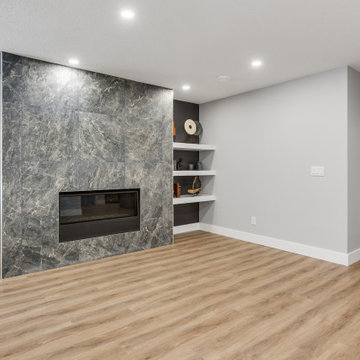
Mittelgroßer Moderner Keller mit grauer Wandfarbe, Vinylboden, Kamin, gefliester Kaminumrandung und braunem Boden in Calgary
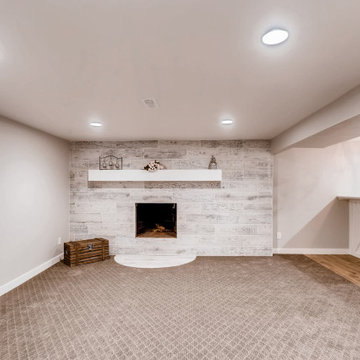
Farmhouse basement remodel with a wet bar, brick wall, bathroom. & fireplace with wood style tiles.
Mittelgroßer Landhaus Keller mit grauer Wandfarbe, Teppichboden, Kamin, gefliester Kaminumrandung und buntem Boden in Denver
Mittelgroßer Landhaus Keller mit grauer Wandfarbe, Teppichboden, Kamin, gefliester Kaminumrandung und buntem Boden in Denver
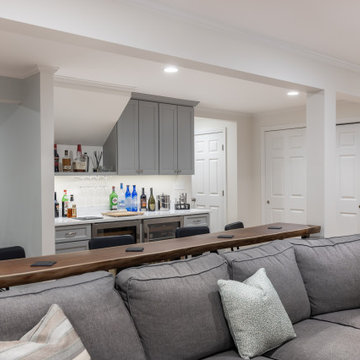
This basement remodel converted 50% of this victorian era home into useable space for the whole family. The space includes: Bar, Workout Area, Entertainment Space.
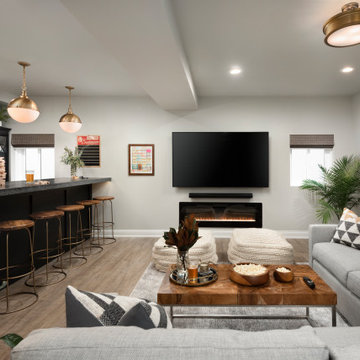
Mittelgroßer Klassischer Keller mit grauer Wandfarbe, Vinylboden, Kamin und braunem Boden in Chicago
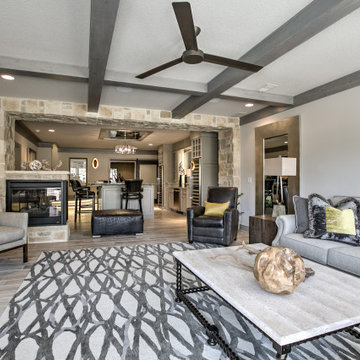
Lower level with see through fireplace
Mittelgroßer Moderner Keller mit grauer Wandfarbe, Porzellan-Bodenfliesen, Tunnelkamin, Kaminumrandung aus Stein und braunem Boden in Kansas City
Mittelgroßer Moderner Keller mit grauer Wandfarbe, Porzellan-Bodenfliesen, Tunnelkamin, Kaminumrandung aus Stein und braunem Boden in Kansas City
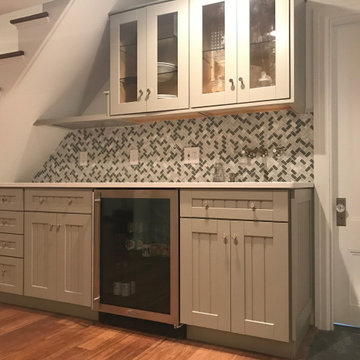
Cluttered, dark, and chilly basements can be daunting spaces for remodeling. They tend to get filled with every old and unwanted item in the house from worn out furniture to childhood memorabilia .This basement was a really challenging task and we succeed to create really cozy, warm, and inviting atmosphere—not like a basement at all. The work involved was extensive, from the foundation to new molding. Our aim was to create a unique space that would be as enjoyable as the rest of this home. We utilized the odd space under the stairs by incorporating a wet bar. We installed TV screen with surround sound system, that makes you feel like you are part of the action and cozy fireplace to cuddle up while enjoying a movie.
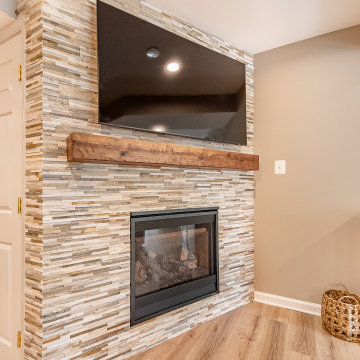
This light beige basement rec room with a transitional fireplace designed with neutral tile color gives a more warm and cozy atmosphere.
Mittelgroßer Klassischer Keller mit beiger Wandfarbe, Vinylboden, gefliester Kaminumrandung, braunem Boden und Hängekamin in Washington, D.C.
Mittelgroßer Klassischer Keller mit beiger Wandfarbe, Vinylboden, gefliester Kaminumrandung, braunem Boden und Hängekamin in Washington, D.C.
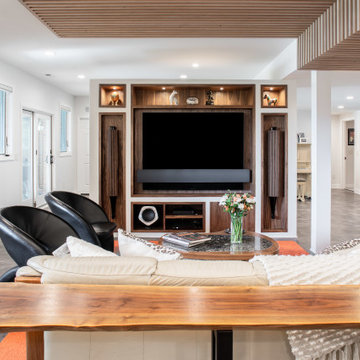
The custom floating media center helps to define the spaces in the large open basement. The basement remodel was designed and built by Meadowlark Design Build in Ann Arbor, Michigan. Photography by Sean Carter
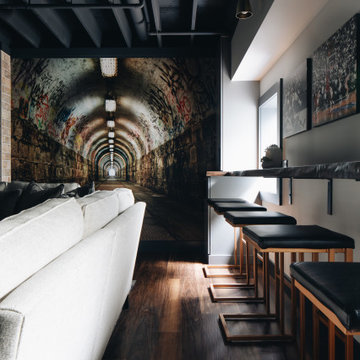
Mittelgroßer Keller mit grauer Wandfarbe, Vinylboden, Kamin, gefliester Kaminumrandung und braunem Boden in Chicago
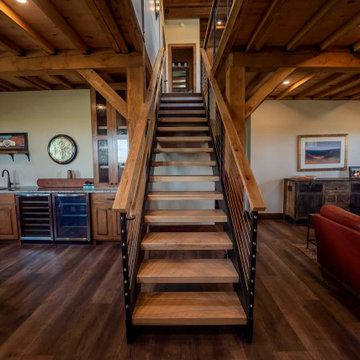
Basement in post and beam home with mini bar and living room
Mittelgroßer Rustikaler Keller mit beiger Wandfarbe, dunklem Holzboden, braunem Boden, freigelegten Dachbalken und Holzwänden
Mittelgroßer Rustikaler Keller mit beiger Wandfarbe, dunklem Holzboden, braunem Boden, freigelegten Dachbalken und Holzwänden
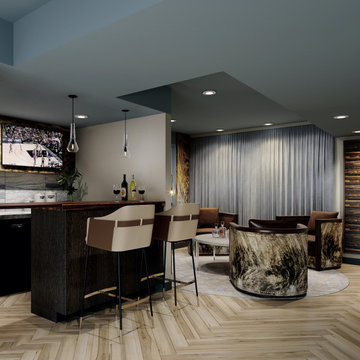
This new basement design starts The Bar design features crystal pendant lights in addition to the standard recessed lighting to create the perfect ambiance when sitting in the napa beige upholstered barstools. The beautiful quartzite countertop is outfitted with a stainless-steel sink and faucet and a walnut flip top area. The Screening and Pool Table Area are sure to get attention with the delicate Swarovski Crystal chandelier and the custom pool table. The calming hues of blue and warm wood tones create an inviting space to relax on the sectional sofa or the Love Sac bean bag chair for a movie night. The Sitting Area design, featuring custom leather upholstered swiveling chairs, creates a space for comfortable relaxation and discussion around the Capiz shell coffee table. The wall sconces provide a warm glow that compliments the natural wood grains in the space. The Bathroom design contrasts vibrant golds with cool natural polished marbles for a stunning result. By selecting white paint colors with the marble tiles, it allows for the gold features to really shine in a room that bounces light and feels so calming and clean. Lastly the Gym includes a fold back, wall mounted power rack providing the option to have more floor space during your workouts. The walls of the Gym are covered in full length mirrors, custom murals, and decals to keep you motivated and focused on your form.
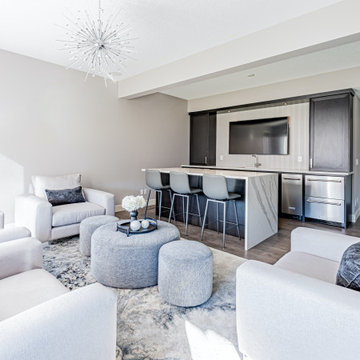
For their basement renovation, our clients wanted to update their basement and also dedicate an area for a bar and seating area. They are an active young family that entertains and loves watching movies together so an aesthetically pleasing and comfortable seating area by the bar was essential.
In this modern design we decided to go with a soft neutral colour palette that brought more light into the basement. For the cabinets, we wanted to define contrast so we went with a beautiful espresso finish that also complimented the luxury vinyl plank floor.
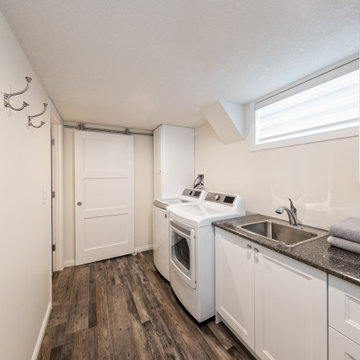
Our clients live in a beautifully maintained 60/70's era bungalow in a mature and desirable area of the city. They had previously re-developed the main floor, exterior, landscaped the front & back yards, and were now ready to develop the unfinished basement. It was a 1,000 sq ft of pure blank slate! They wanted a family room, a bar, a den, a guest bedroom large enough to accommodate a king-sized bed & walk-in closet, a four piece bathroom with an extra large 6 foot tub, and a finished laundry room. Together with our clients, a beautiful and functional space was designed and created. Have a look at the finished product. Hard to believe it is a basement! Gorgeous!
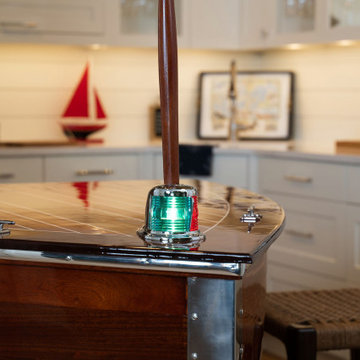
Lower Level of home on Lake Minnetonka
Nautical call with white shiplap and blue accents for finishes. This photo highlights the built-ins that flank the fireplace.
Mittelgroße Kellerbar Ideen und Design
6