Mittelgroße Kellerbar Ideen und Design
Suche verfeinern:
Budget
Sortieren nach:Heute beliebt
121 – 140 von 645 Fotos
1 von 3
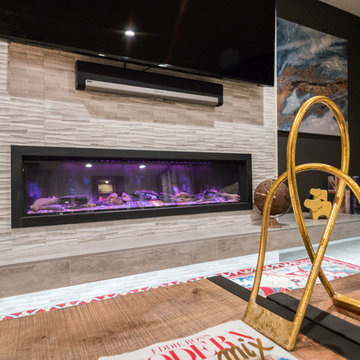
Mittelgroßer Klassischer Keller mit schwarzer Wandfarbe, Teppichboden, Gaskamin, gefliester Kaminumrandung und braunem Boden in Sonstige
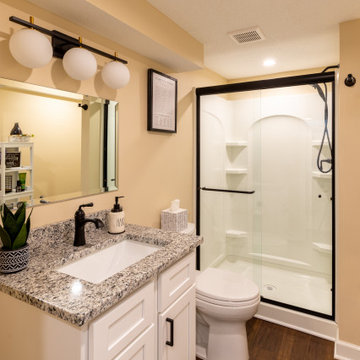
Full basement finish with a transitional design. These clients wanted a space in their home to entertain and gather with their friends and family. They really love making cocktails and playing board games. We built a custom bar area with custom cabinets and an island to be able to utilize for seating and hosting. There is a lot of great storage space with the linen cabinet built ins, plus the cabinets in the bar area. We also put in a bathroom and shower as they host friends and family from out of town often.
It was important to make the best of their small basement as they planned to utilize the space often. The basement ceilings were very low before we finished it and the home owner is very tall so we maximized their ceiling heights. We made the best of the entire space as this couple now is fully enjoying it on the daily!
Cheers to new memories with loved ones!
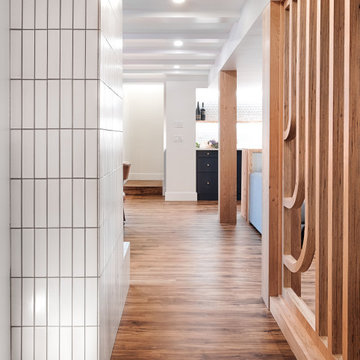
Mittelgroßer Klassischer Keller mit Laminat, gefliester Kaminumrandung, braunem Boden und Kassettendecke in Portland

Mittelgroßer Rustikaler Keller mit grauer Wandfarbe, Betonboden, grauem Boden, Holzdielendecke und Holzwänden in Venedig
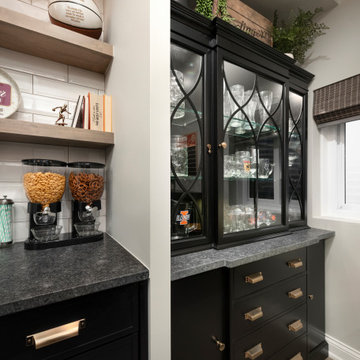
Mittelgroßer Klassischer Keller mit grauer Wandfarbe, Vinylboden, Kamin und braunem Boden in Chicago
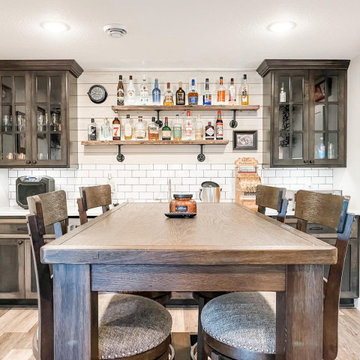
Mittelgroßer Klassischer Keller mit beiger Wandfarbe, Laminat und grauem Boden in Minneapolis
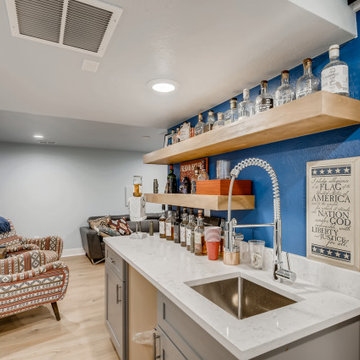
A beautiful white quartz counter top on the wet bar with a stainless steel faucet and sink tub. The cabinets under the wet bar are a matte gray with stainless steel handles. Above the wet bar are two wooden shelves stained similarly to the flooring. The floor is a light brown vinyl. The walls are a bright blue with white large trim. The wall behind the wet bar is a navy blue with large white trim. Next to the bar is a white barn door with a black metallic track and handle.
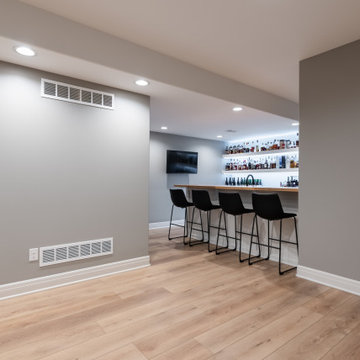
Inspired by sandy shorelines on the California coast, this beachy blonde floor brings just the right amount of variation to each room. With the Modin Collection, we have raised the bar on luxury vinyl plank. The result is a new standard in resilient flooring. Modin offers true embossed in register texture, a low sheen level, a rigid SPC core, an industry-leading wear layer, and so much more.
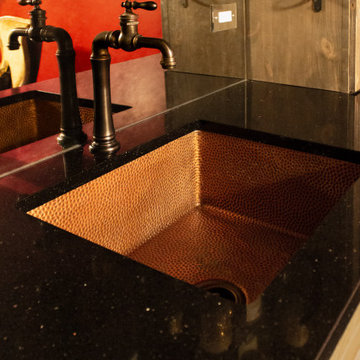
Wet bar sink and faucet.
Mittelgroßer Klassischer Keller mit grauer Wandfarbe, Vinylboden, Kaminumrandung aus Holz und grauem Boden in Chicago
Mittelgroßer Klassischer Keller mit grauer Wandfarbe, Vinylboden, Kaminumrandung aus Holz und grauem Boden in Chicago
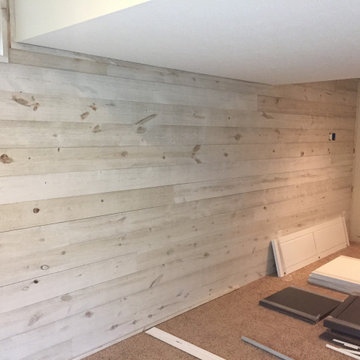
We created a white washed wall and a media hub for their new TV.
Mittelgroßer Uriger Keller ohne Kamin mit grauer Wandfarbe, Teppichboden, beigem Boden und Holzwänden in Kolumbus
Mittelgroßer Uriger Keller ohne Kamin mit grauer Wandfarbe, Teppichboden, beigem Boden und Holzwänden in Kolumbus
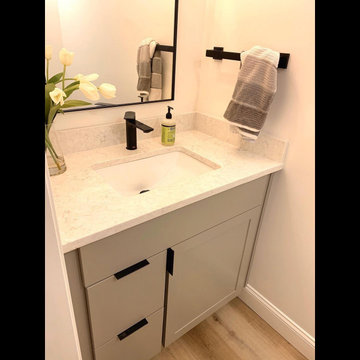
Basement finishing project - luxury vinyl plank flooring - wet bar - powder room - floating shelves - recessed entertainment area for 83" flatscreen.
Mittelgroße Klassische Kellerbar mit weißer Wandfarbe und Vinylboden in Manchester
Mittelgroße Klassische Kellerbar mit weißer Wandfarbe und Vinylboden in Manchester
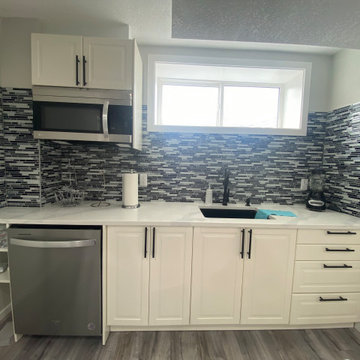
Mittelgroßer Moderner Keller ohne Kamin mit grauer Wandfarbe, Vinylboden und braunem Boden in Calgary
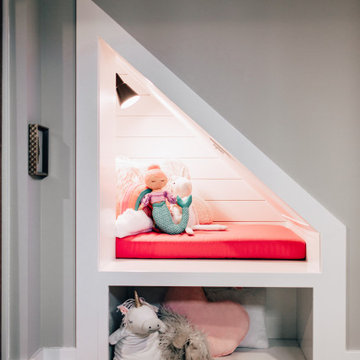
Basement reno,
Mittelgroßer Landhausstil Keller mit weißer Wandfarbe, Teppichboden, grauem Boden, Holzdecke und Wandpaneelen in Minneapolis
Mittelgroßer Landhausstil Keller mit weißer Wandfarbe, Teppichboden, grauem Boden, Holzdecke und Wandpaneelen in Minneapolis
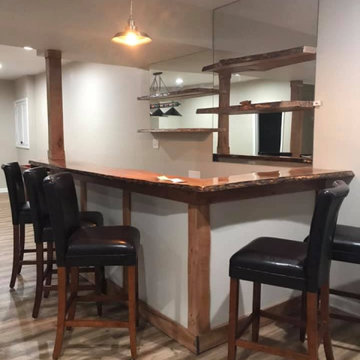
Custom wet bar. Part of a finished basement project. Framed L shaped bar with under cabinet storage. Floating live edge cherry shelving with inlayed mirros. A custom live edge Cherry bar top with cherry accent trim
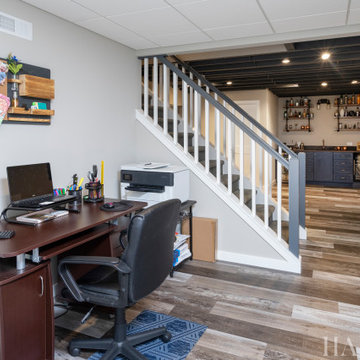
Mittelgroßer Industrial Keller mit beiger Wandfarbe, Laminat, buntem Boden und freigelegten Dachbalken in Philadelphia
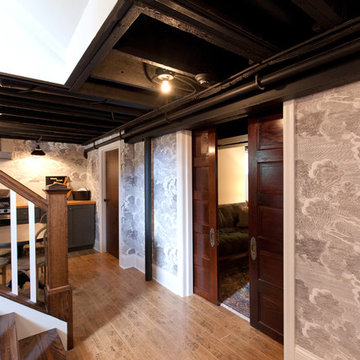
The exposed black ceilings add contrast to this basement space and really give it that modern farmhouse feel.
Meyer Design
Photos: Jody Kmetz
Mittelgroßer Country Keller mit grauer Wandfarbe, hellem Holzboden, braunem Boden, freigelegten Dachbalken und Tapetenwänden in Chicago
Mittelgroßer Country Keller mit grauer Wandfarbe, hellem Holzboden, braunem Boden, freigelegten Dachbalken und Tapetenwänden in Chicago
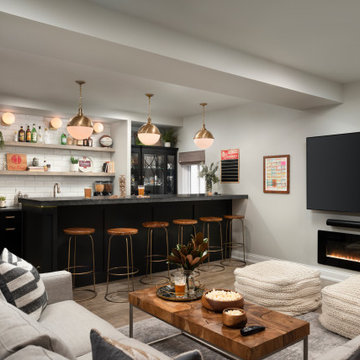
Mittelgroßer Klassischer Keller mit grauer Wandfarbe, Vinylboden, Kamin und braunem Boden in Chicago
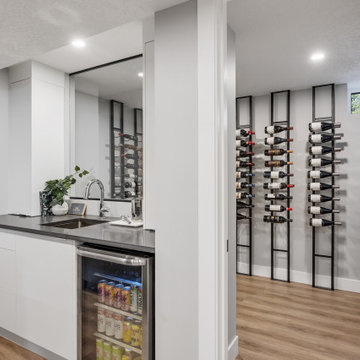
Mittelgroßer Moderner Keller mit grauer Wandfarbe, Vinylboden, Kamin, gefliester Kaminumrandung und braunem Boden in Calgary
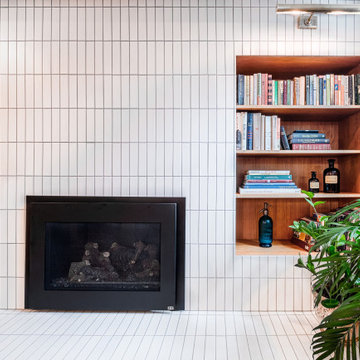
Mittelgroßer Klassischer Keller mit Laminat, Gaskamin, gefliester Kaminumrandung, braunem Boden und Kassettendecke in Portland
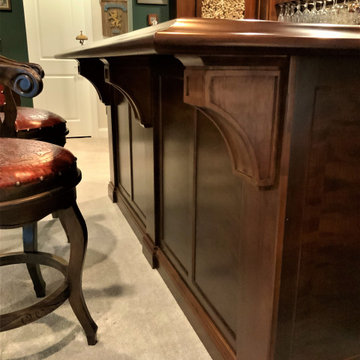
Stepping into this corner of the basement, one feels they have stepped into the pubs of old found in Great Britain. Complementary custom built-ins adjoin the bar area and complete the room.
Mittelgroße Kellerbar Ideen und Design
7