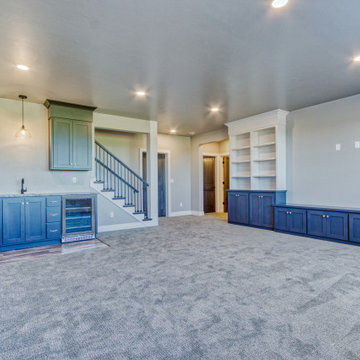Mittelgroße Kellerbar Ideen und Design
Suche verfeinern:
Budget
Sortieren nach:Heute beliebt
141 – 160 von 645 Fotos
1 von 3
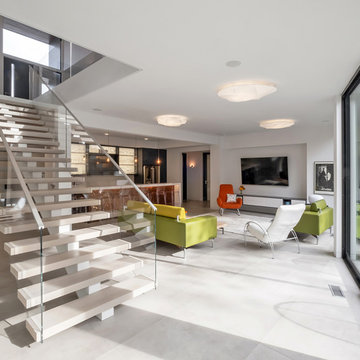
Mittelgroßer Moderner Keller mit weißer Wandfarbe, Porzellan-Bodenfliesen und beigem Boden in Sonstige
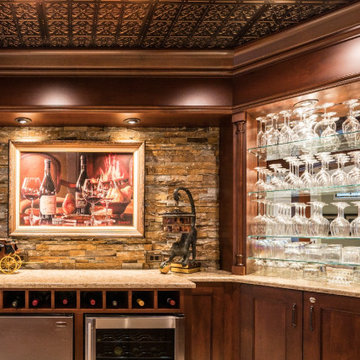
Our client in Haymarket VA were looking to add a bar and entertaining area in their basement to mimic an English Style pub they had visited in their travels. Our talented designers came up with this design and our experienced carpenters made it a reality.
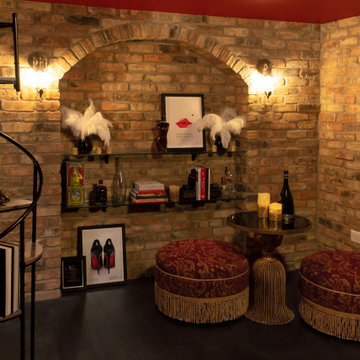
View from within the speakeasy.
Mittelgroßer Klassischer Keller mit grauer Wandfarbe, Vinylboden, Kaminumrandung aus Holz und grauem Boden in Chicago
Mittelgroßer Klassischer Keller mit grauer Wandfarbe, Vinylboden, Kaminumrandung aus Holz und grauem Boden in Chicago
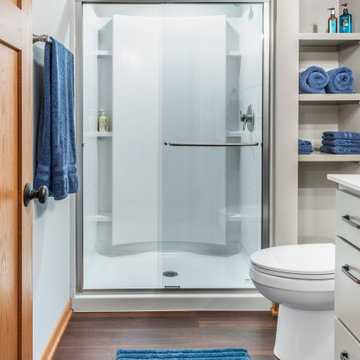
The full bathroom includes a stylish acrylic shower module by Sterling, with a Delta Simplicity semi-frameless glass door and a serene painted Amish cabinet handcrafted in Wisconsin
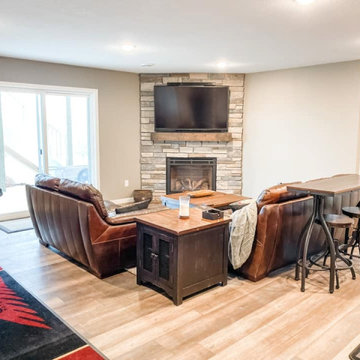
Mittelgroßer Keller mit beiger Wandfarbe, Laminat, Kamin, Kaminumrandung aus Stein und braunem Boden in Minneapolis
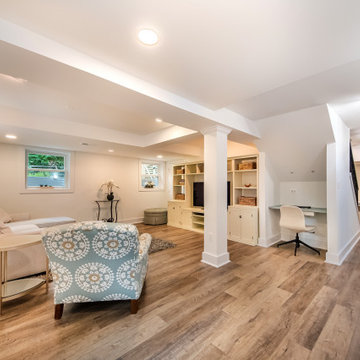
Basement Remodel with large wet-bar, full bathroom and cosy family room
Mittelgroßer Klassischer Keller mit weißer Wandfarbe, Vinylboden und braunem Boden in Washington, D.C.
Mittelgroßer Klassischer Keller mit weißer Wandfarbe, Vinylboden und braunem Boden in Washington, D.C.
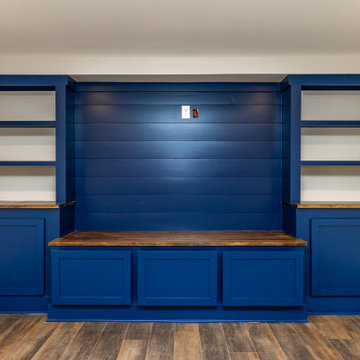
This is the open living space in the basement. These were custom made cabinetry and built-ins for entertaining.
Mittelgroßer Klassischer Keller ohne Kamin mit grauer Wandfarbe und Vinylboden in Sonstige
Mittelgroßer Klassischer Keller ohne Kamin mit grauer Wandfarbe und Vinylboden in Sonstige
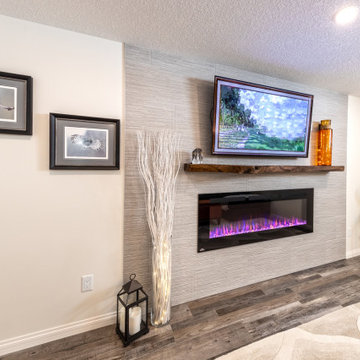
Our clients live in a beautifully maintained 60/70's era bungalow in a mature and desirable area of the city. They had previously re-developed the main floor, exterior, landscaped the front & back yards, and were now ready to develop the unfinished basement. It was a 1,000 sq ft of pure blank slate! They wanted a family room, a bar, a den, a guest bedroom large enough to accommodate a king-sized bed & walk-in closet, a four piece bathroom with an extra large 6 foot tub, and a finished laundry room. Together with our clients, a beautiful and functional space was designed and created. Have a look at the finished product. Hard to believe it is a basement! Gorgeous!
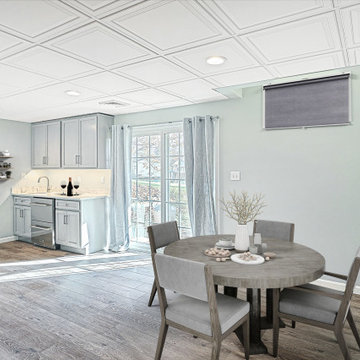
Mittelgroßer Klassischer Keller ohne Kamin mit grauer Wandfarbe, Laminat und grauem Boden in Sonstige
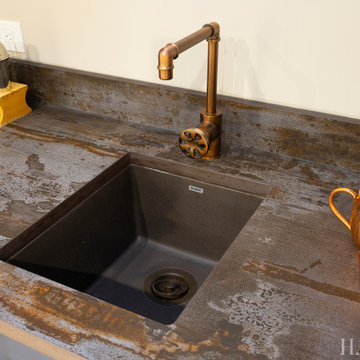
Mittelgroßer Industrial Keller mit beiger Wandfarbe, Laminat, buntem Boden und freigelegten Dachbalken in Philadelphia
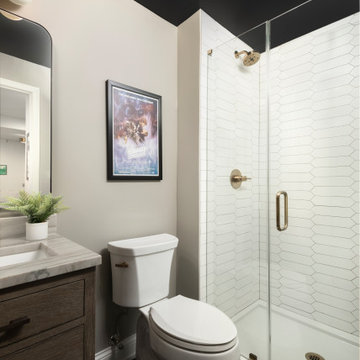
Mittelgroßer Klassischer Keller mit grauer Wandfarbe, Vinylboden, Kamin und braunem Boden in Chicago
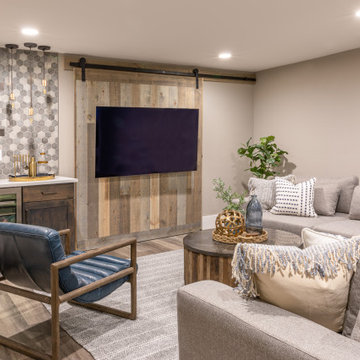
We attached the television on the barn door to hide storage door behind.
Mittelgroßer Country Keller mit braunem Boden in Denver
Mittelgroßer Country Keller mit braunem Boden in Denver

The homeowners wanted a comfortable family room and entertaining space to highlight their collection of Western art and collectibles from their travels. The large family room is centered around the brick fireplace with simple wood mantel, and has an open and adjacent bar and eating area. The sliding barn doors hide the large storage area, while their small office area also displays their many collectibles. A full bath, utility room, train room, and storage area are just outside of view.
Photography by the homeowner.
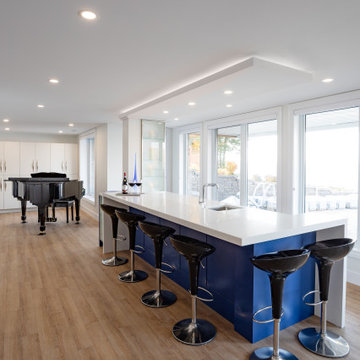
Mittelgroßer Moderner Keller mit weißer Wandfarbe, hellem Holzboden und beigem Boden in Ottawa
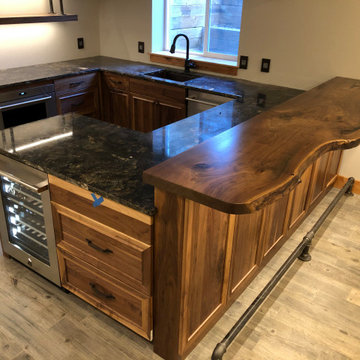
The basement was completely unfinished when we started this project. The kitchen has walnut cabinetry. We added a live edge walnut bar top and black metal piping for the bar foot rail.
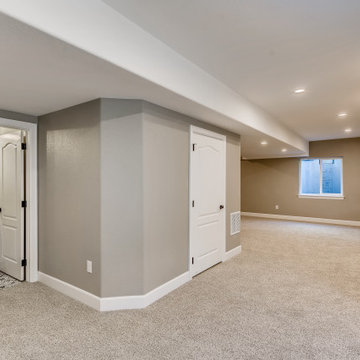
This beautiful basement has gray walls with medium sized white trim. The flooring is nylon carpet in a speckled white coloring. The windows have a white frame with a medium sized, white, wooden window sill. The wet bar has white recessed panels with black metallic handles. In between the two cabinets is a stainless steel drink cooler. The countertop is a white, quartz fitted with an undermounted sink equipped with a stainless steel faucet. Above the wet bar are two white, wooden cabinets with glass recessed panels and black metallic handles. Connecting the two upper cabinets are two wooden, floating shelves with a dark brown stain. The wet bar backsplash is a white and gray ceramic tile laid in a mosaic style that runs up the wall between the cabinets. This beautiful basement bathroom has gray walls with medium, flat white trim. The door is white with a white frame and black metallic handles and hinges. The flooring is a farmhouse styled white and black tile. The vanity set has white cabinets with recessed panels and black metallic handles. The vanity set's counter top is a white quartz with an undermounted sink equipped with a bronze faucet. Above the sink is a square tilting mirror with a bronze frame and a bronze lighting fixture with three light bulbs.
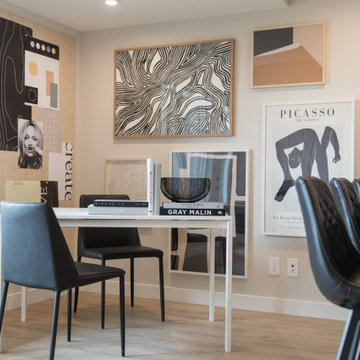
Set in the vibrant community of Rockland Park, this welcoming Aspen showhome is the perfect first home for a young family! Our homes are often a reflection of who we are and the Aspen showhome was inspired by the idea of a graphic designer and her family living in the home and filling it with her work. The colour palette for the home is sleek and clean to evoke a Scandinavian feel. Dusty rose and black accent colours interspersed with curved lines and textural elements add interest and warmth to the home. The main floor features an open concept floor plan perfect for entertaining, while the top floor includes 3 bedrooms complete with a cozy nursery and inviting master retreat. Plus, the lower level office & studio is a great space to create. This showhome truly has space for the entire family including outdoor space on every level!
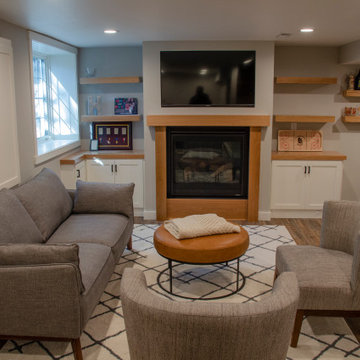
Raising three kids in Minnesota usually means hockey. Each winter the owners of this beautiful St. Louis Park home transformed their backyard into a lighted ice rink. Their kids and all their kid’s friends loved it – you could hear their laughter way down the block.
And then something went very wrong.
Instead of flooding the ice rink, a broken water pipe had been flooding the basement with several inches of water. The pipe was repaired, but all the flooring and carpeting, as well as the lowest two feet of sheetrock and insulation had to be taken out. Fortunately, there was no structural damage.
The owners figured that this might be the best time for a total basement renovation. The flooring needed to be replaced. The four basement windows were small, dim, and worthless. The combined bathroom and laundry room had to go, as well as all non-supporting walls and the big bulky soffits.
They talked with Rick Jacobson and together they worked out a design.
Rick’s solution: Make the space big and bright and functional. Make it a good investment. Make it a good experience.
The new design began with the windows. One window was simply eliminated, and three larger windows were installed, pouring light into the room light from the southern exterior and making the space feel lies like a basement. Each new window well features a retaining wall constructed with interlocking blocks. The biggest window was constructed using two side-by-side egress windows and features a permanent ladder in the well for an extra measure of safety while adding to the home’s value.
High-quality vinyl interlocking flooring was used for this main room, with a large carpet to make it cozy.
The use of clear White Oak for shelving (that looks and feels like furniture), for the gas fireplace framing and hearth, cabinet drawers, a countertop, even for the stair steps ties everything together.
When you enter the new space, you’ll be surprised by how bright it is. The big egress window together with in-ceiling dimmable lights and light gray walls make this a bright, welcoming room. On your left you’ll see a gas fireplace with handmade white oak hearth, framed with white oak. The inset TV screen above makes this a great place for Saturday night movies and popcorn with the family.
Looking to the right you’ll see a free-standing island designed for entertaining, with liquor drawer, beer and wine fridge below, and a granite countertop above. Running a support post through the countertop made the post blend into the design. Both support poles, the main beam, and all soffits were boxed in and painted light gray.
The new three-quarter bath features a porcelain floor and bright porcelain tiled walk-in shower. The new laundry room and utility rooms are enclosed with matching white doors, the design makes this space bright and welcoming. An important part of good basement renovation.
The result: A large, bright, open space for relaxing and entertaining. And a way to make the best of a flooded basement.
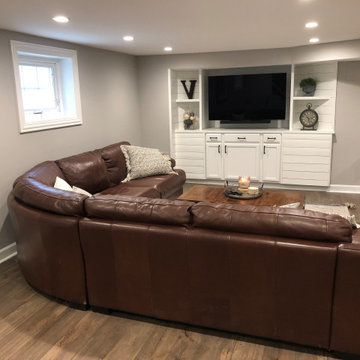
Luxury Vinyl Plank Flooring
Mittelgroßer Stilmix Keller mit Kassettendecke, Holzdielenwänden, grauer Wandfarbe und braunem Boden in Chicago
Mittelgroßer Stilmix Keller mit Kassettendecke, Holzdielenwänden, grauer Wandfarbe und braunem Boden in Chicago
Mittelgroße Kellerbar Ideen und Design
8
