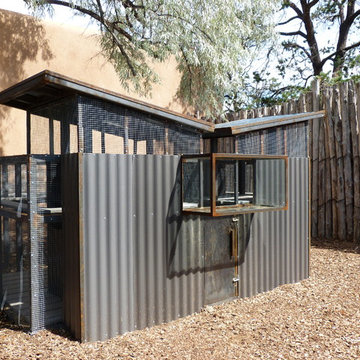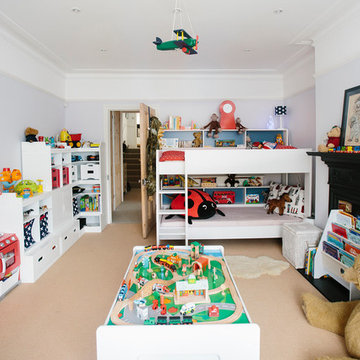Mittelgroße Kinderzimmer Ideen und Design
Suche verfeinern:
Budget
Sortieren nach:Heute beliebt
81 – 100 von 27.404 Fotos
1 von 3
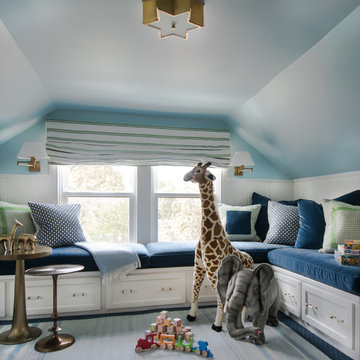
Location: Houston, TX, USA
Full renovation; transforming attic space into multi-purpose game room, including a home office space for a Mother of three, and a media space that the entire family could enjoy. Durability was important, as was creating a space that the children could grow into.
Julie Rhodes Interiors
French Blue Photography
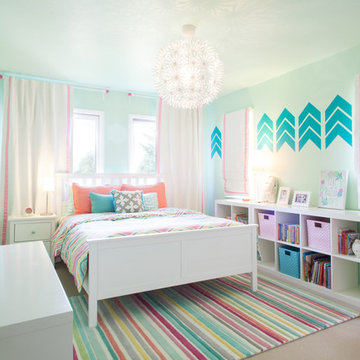
Photographer: Shawn St. Peter
Mittelgroßes Modernes Mädchenzimmer mit Schlafplatz, Teppichboden und blauer Wandfarbe in Portland
Mittelgroßes Modernes Mädchenzimmer mit Schlafplatz, Teppichboden und blauer Wandfarbe in Portland
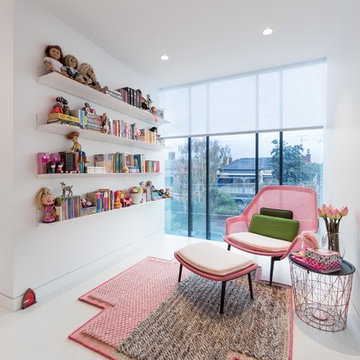
Urban Angles photography . John Wheatley.
Mittelgroßes Modernes Mädchenzimmer mit Spielecke und weißer Wandfarbe in Melbourne
Mittelgroßes Modernes Mädchenzimmer mit Spielecke und weißer Wandfarbe in Melbourne

Introducing the Courtyard Collection at Sonoma, located near Ballantyne in Charlotte. These 51 single-family homes are situated with a unique twist, and are ideal for people looking for the lifestyle of a townhouse or condo, without shared walls. Lawn maintenance is included! All homes include kitchens with granite counters and stainless steel appliances, plus attached 2-car garages. Our 3 model homes are open daily! Schools are Elon Park Elementary, Community House Middle, Ardrey Kell High. The Hanna is a 2-story home which has everything you need on the first floor, including a Kitchen with an island and separate pantry, open Family/Dining room with an optional Fireplace, and the laundry room tucked away. Upstairs is a spacious Owner's Suite with large walk-in closet, double sinks, garden tub and separate large shower. You may change this to include a large tiled walk-in shower with bench seat and separate linen closet. There are also 3 secondary bedrooms with a full bath with double sinks.
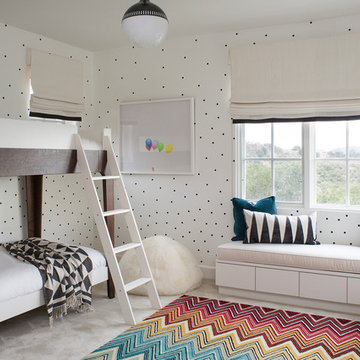
The residence received a full gut renovation to create a modern coastal retreat vacation home. This was achieved by using a neutral color pallet of sands and blues with organic accents juxtaposed with custom furniture’s clean lines and soft textures.
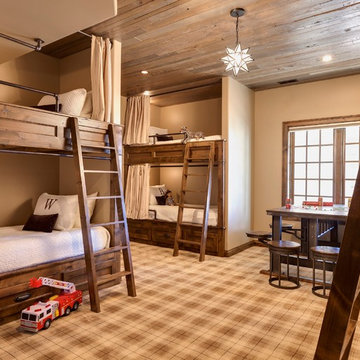
Jon Huelskamp Landmark Photography
Neutrales, Mittelgroßes Rustikales Kinderzimmer mit beiger Wandfarbe, Teppichboden, Schlafplatz und buntem Boden in Chicago
Neutrales, Mittelgroßes Rustikales Kinderzimmer mit beiger Wandfarbe, Teppichboden, Schlafplatz und buntem Boden in Chicago
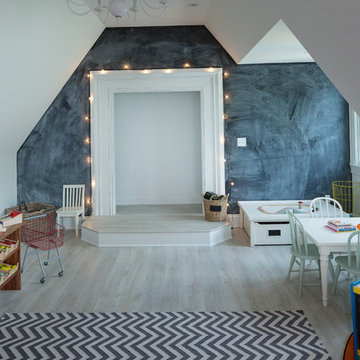
Neutrales, Mittelgroßes Klassisches Kinderzimmer mit Spielecke, weißer Wandfarbe und hellem Holzboden in Indianapolis
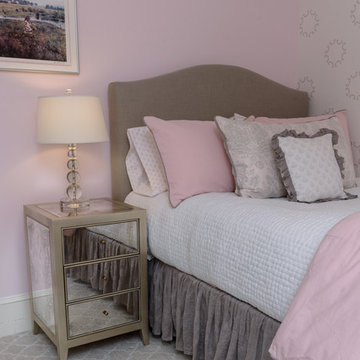
The homeowners had recently gone through a large renovation where they added onto the existing house and upgraded all the finishes when we were hired to design two of their childrens' bedrooms. We went on create the entire dining room and living room designs. We sourced furniture and accessories for the foyer and put the finishing touches on many other rooms throughout the house. In this project, we were lucky to have clients with great taste and an exciting design aesthetic. Interior Design by Rachael Liberman and Photos by Arclight Images
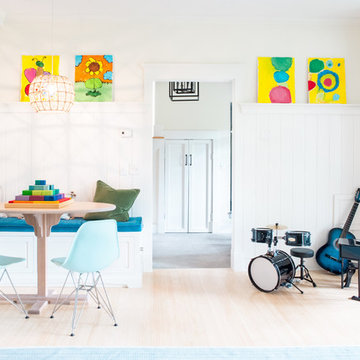
Alice G Patterson Photography
Mittelgroßes Klassisches Kinderzimmer mit weißer Wandfarbe und hellem Holzboden in Burlington
Mittelgroßes Klassisches Kinderzimmer mit weißer Wandfarbe und hellem Holzboden in Burlington
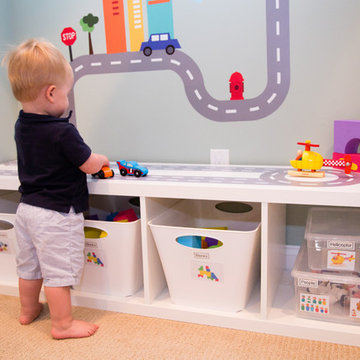
Julianna Webb
Mittelgroßes, Neutrales Modernes Kinderzimmer mit Spielecke, grauer Wandfarbe und Teppichboden in New York
Mittelgroßes, Neutrales Modernes Kinderzimmer mit Spielecke, grauer Wandfarbe und Teppichboden in New York
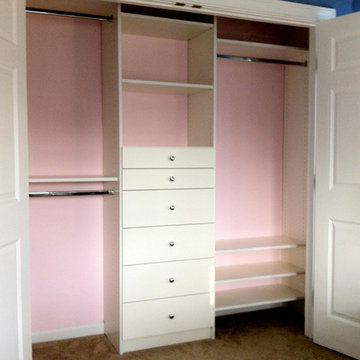
Bella Systems-Custom Closets has created ample space by providing a double hanging area and a single hanging storage area with drawers and shelves in the center. This space also has shoe shelves along the bottom under the single hang.
Photo by BellaSystemsSC
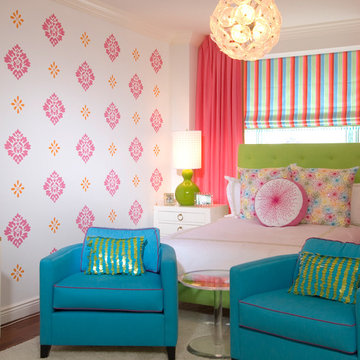
NYC, Real Housewives of NYC
Custom designed wall stencil.
Designer: Rona Landman
Mittelgroßes Eklektisches Mädchenzimmer mit Schlafplatz, bunten Wänden und dunklem Holzboden in New York
Mittelgroßes Eklektisches Mädchenzimmer mit Schlafplatz, bunten Wänden und dunklem Holzboden in New York
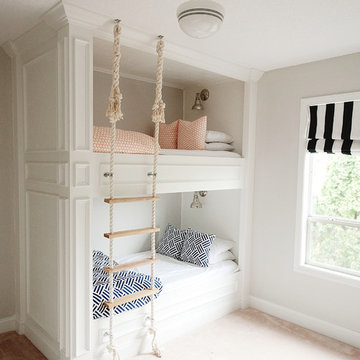
Mikael Monson Photography
Mittelgroßes Klassisches Kinderzimmer mit grauer Wandfarbe und Teppichboden in Portland
Mittelgroßes Klassisches Kinderzimmer mit grauer Wandfarbe und Teppichboden in Portland
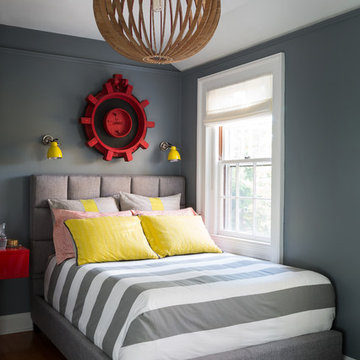
Interior Design, Interior Architecture, Custom Furniture Design, AV Design, Landscape Architecture, & Art Curation by Chango & Co.
Photography by Ball & Albanese
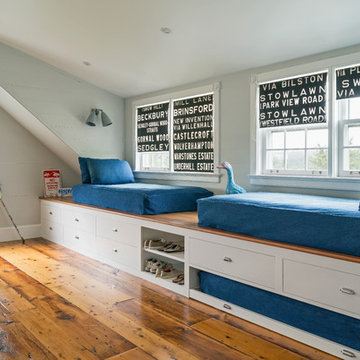
Mittelgroßes Maritimes Jungszimmer mit grauer Wandfarbe, braunem Holzboden und Schlafplatz in New York
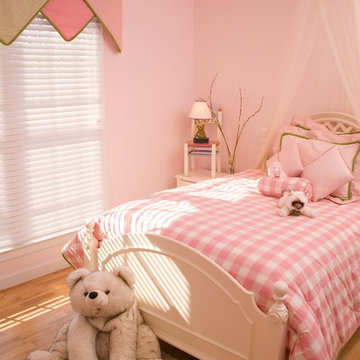
Kris D'Amico
Mittelgroßes Klassisches Mädchenzimmer mit Schlafplatz, rosa Wandfarbe und hellem Holzboden in Nashville
Mittelgroßes Klassisches Mädchenzimmer mit Schlafplatz, rosa Wandfarbe und hellem Holzboden in Nashville

This second-story addition to an already 'picture perfect' Naples home presented many challenges. The main tension between adding the many 'must haves' the client wanted on their second floor, but at the same time not overwhelming the first floor. Working with David Benner of Safety Harbor Builders was key in the design and construction process – keeping the critical aesthetic elements in check. The owners were very 'detail oriented' and actively involved throughout the process. The result was adding 924 sq ft to the 1,600 sq ft home, with the addition of a large Bonus/Game Room, Guest Suite, 1-1/2 Baths and Laundry. But most importantly — the second floor is in complete harmony with the first, it looks as it was always meant to be that way.
©Energy Smart Home Plans, Safety Harbor Builders, Glenn Hettinger Photography
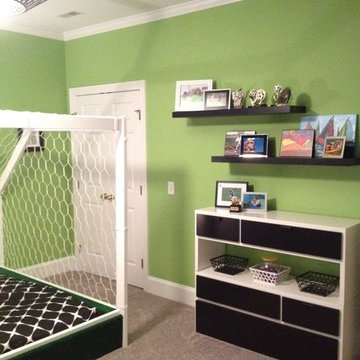
From a yellow beach theme to a kicking soccer room! This little girl was one happy camper!
Mittelgroßes, Neutrales Klassisches Jugendzimmer mit Schlafplatz, grüner Wandfarbe und Teppichboden in Charlotte
Mittelgroßes, Neutrales Klassisches Jugendzimmer mit Schlafplatz, grüner Wandfarbe und Teppichboden in Charlotte
Mittelgroße Kinderzimmer Ideen und Design
5
