Mittelgroße Kinderzimmer mit grauem Boden Ideen und Design
Suche verfeinern:
Budget
Sortieren nach:Heute beliebt
121 – 140 von 1.910 Fotos
1 von 3
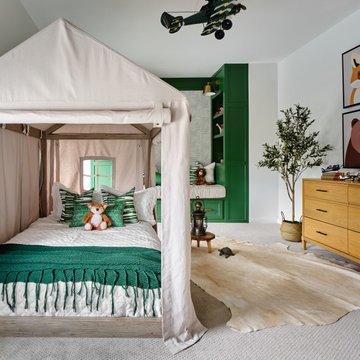
What a fun room for a little boy! Our team decided on a camping theme for this little one complete with a tent bed and an airplane overhead. Custom green built in cabinets provide the perfect reading nook before bedtime. Relaxed bedding and lots of pillows add a cozy feel, along with whimsical animal artwork and masculine touches such as the cowhide rug, camp lantern and rustic wooden night table. The khaki tent bed anchors the room and provides lots of inspiration for creative play, while the punches of bright green add excitement and contrast.
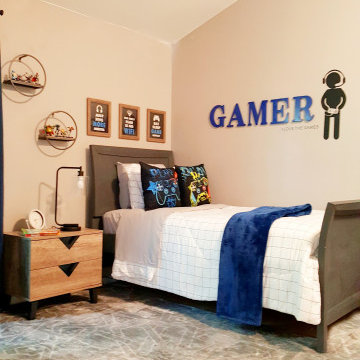
Teen boys/tween boys bedroom upgrade.
Mittelgroßes Country Jungszimmer mit Schlafplatz, grauer Wandfarbe und grauem Boden in Los Angeles
Mittelgroßes Country Jungszimmer mit Schlafplatz, grauer Wandfarbe und grauem Boden in Los Angeles
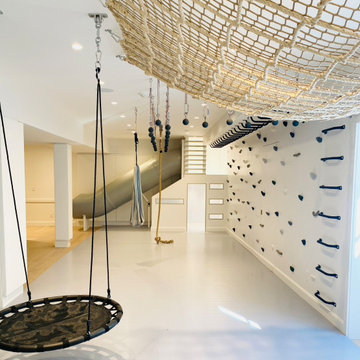
Mittelgroßes, Neutrales Country Kinderzimmer mit Spielecke, weißer Wandfarbe, hellem Holzboden, grauem Boden, Holzdecke und Wandpaneelen in New York
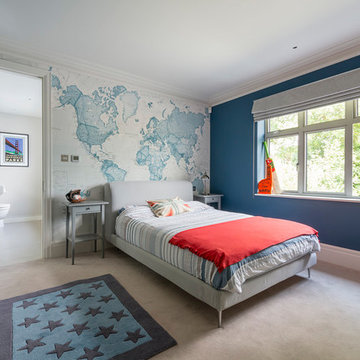
Boy's bedroom with map of the world wall paper by muralswallpaper.com.
Mittelgroßes Klassisches Jungszimmer mit blauer Wandfarbe, Teppichboden, Schlafplatz und grauem Boden in Surrey
Mittelgroßes Klassisches Jungszimmer mit blauer Wandfarbe, Teppichboden, Schlafplatz und grauem Boden in Surrey
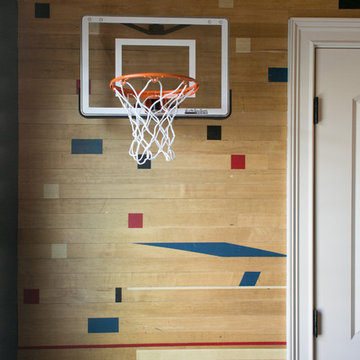
Sports themed boy's bedroom. We transmitted our clients love of hockey and sports into a great design with fun elements.
Photo Credit: Allie Mullin
Mittelgroßes Klassisches Jungszimmer mit Schlafplatz, grauer Wandfarbe, Teppichboden und grauem Boden in Raleigh
Mittelgroßes Klassisches Jungszimmer mit Schlafplatz, grauer Wandfarbe, Teppichboden und grauem Boden in Raleigh
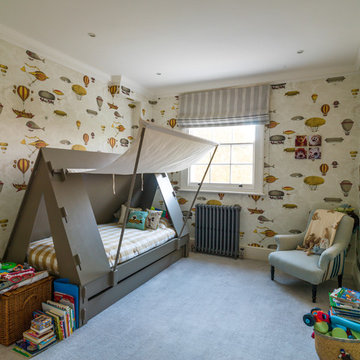
Adam Butler
Mittelgroßes Klassisches Jungszimmer mit Schlafplatz, beiger Wandfarbe, Teppichboden und grauem Boden in London
Mittelgroßes Klassisches Jungszimmer mit Schlafplatz, beiger Wandfarbe, Teppichboden und grauem Boden in London

Builder: Falcon Custom Homes
Interior Designer: Mary Burns - Gallery
Photographer: Mike Buck
A perfectly proportioned story and a half cottage, the Farfield is full of traditional details and charm. The front is composed of matching board and batten gables flanking a covered porch featuring square columns with pegged capitols. A tour of the rear façade reveals an asymmetrical elevation with a tall living room gable anchoring the right and a low retractable-screened porch to the left.
Inside, the front foyer opens up to a wide staircase clad in horizontal boards for a more modern feel. To the left, and through a short hall, is a study with private access to the main levels public bathroom. Further back a corridor, framed on one side by the living rooms stone fireplace, connects the master suite to the rest of the house. Entrance to the living room can be gained through a pair of openings flanking the stone fireplace, or via the open concept kitchen/dining room. Neutral grey cabinets featuring a modern take on a recessed panel look, line the perimeter of the kitchen, framing the elongated kitchen island. Twelve leather wrapped chairs provide enough seating for a large family, or gathering of friends. Anchoring the rear of the main level is the screened in porch framed by square columns that match the style of those found at the front porch. Upstairs, there are a total of four separate sleeping chambers. The two bedrooms above the master suite share a bathroom, while the third bedroom to the rear features its own en suite. The fourth is a large bunkroom above the homes two-stall garage large enough to host an abundance of guests.
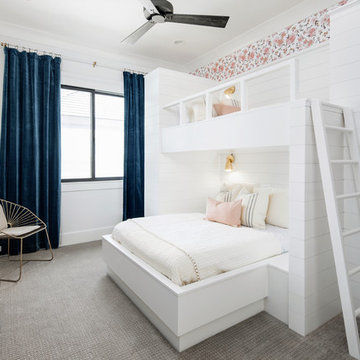
High Res Media
Mittelgroßes Klassisches Kinderzimmer mit Schlafplatz, bunten Wänden, Teppichboden und grauem Boden in Phoenix
Mittelgroßes Klassisches Kinderzimmer mit Schlafplatz, bunten Wänden, Teppichboden und grauem Boden in Phoenix
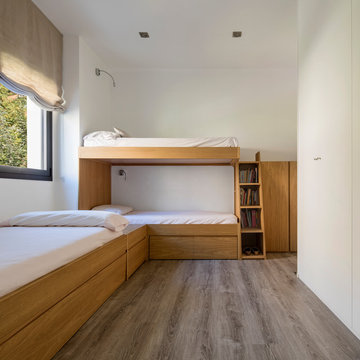
Mauricio Fuertes
www.mauriciofuertes.com
Mittelgroßes, Neutrales Skandinavisches Jugendzimmer mit Schlafplatz, weißer Wandfarbe, dunklem Holzboden und grauem Boden in Barcelona
Mittelgroßes, Neutrales Skandinavisches Jugendzimmer mit Schlafplatz, weißer Wandfarbe, dunklem Holzboden und grauem Boden in Barcelona
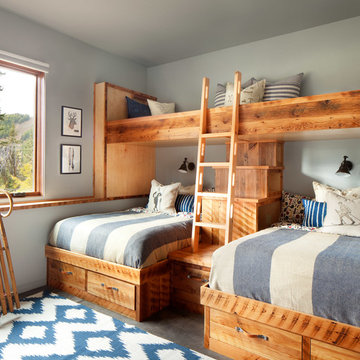
Modern ski chalet with walls of windows to enjoy the mountainous view provided of this ski-in ski-out property. Formal and casual living room areas allow for flexible entertaining.
Construction - Bear Mountain Builders
Interiors - Hunter & Company
Photos - Gibeon Photography

Christian Garibaldi
Mittelgroßes Klassisches Kinderzimmer mit blauer Wandfarbe, Teppichboden, grauem Boden und Schlafplatz in New York
Mittelgroßes Klassisches Kinderzimmer mit blauer Wandfarbe, Teppichboden, grauem Boden und Schlafplatz in New York

Mittelgroßes, Neutrales Landhaus Kinderzimmer mit Spielecke, weißer Wandfarbe, hellem Holzboden, grauem Boden, Holzdecke und Wandpaneelen in New York
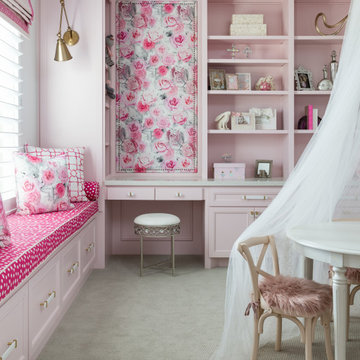
Mittelgroßes Klassisches Kinderzimmer mit grauer Wandfarbe, Teppichboden und grauem Boden in Houston
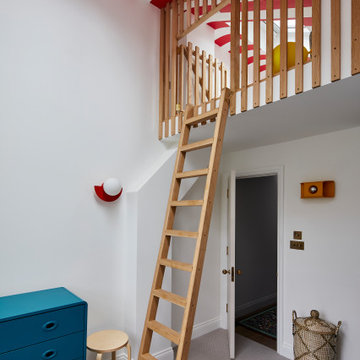
Mittelgroßes, Neutrales Modernes Kinderzimmer mit Spielecke, weißer Wandfarbe, Teppichboden und grauem Boden in London

Kid's playroom featuring Star Wars lego decor.
Mittelgroßes, Neutrales Klassisches Kinderzimmer mit grauer Wandfarbe, Teppichboden, grauem Boden und Spielecke in Sonstige
Mittelgroßes, Neutrales Klassisches Kinderzimmer mit grauer Wandfarbe, Teppichboden, grauem Boden und Spielecke in Sonstige
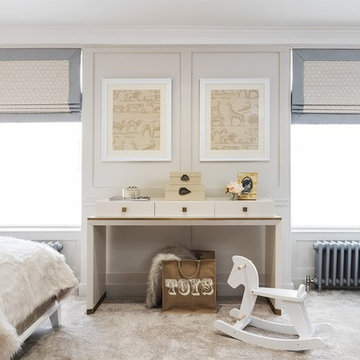
Alessandro de Besi
Mittelgroßes, Neutrales Klassisches Kinderzimmer mit grauer Wandfarbe, Teppichboden und grauem Boden in London
Mittelgroßes, Neutrales Klassisches Kinderzimmer mit grauer Wandfarbe, Teppichboden und grauem Boden in London
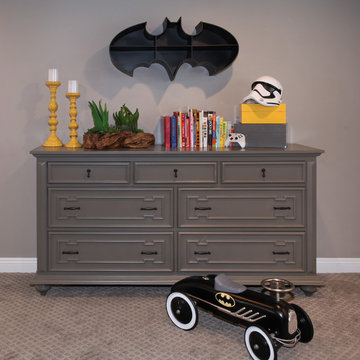
Design by 27 Diamonds Interior Design
www.27diamonds.com
Mittelgroßes Modernes Jungszimmer mit Schlafplatz, grauer Wandfarbe, Teppichboden und grauem Boden
Mittelgroßes Modernes Jungszimmer mit Schlafplatz, grauer Wandfarbe, Teppichboden und grauem Boden

Mittelgroßes Klassisches Mädchenzimmer mit Teppichboden, bunten Wänden, Schlafplatz und grauem Boden in San Francisco
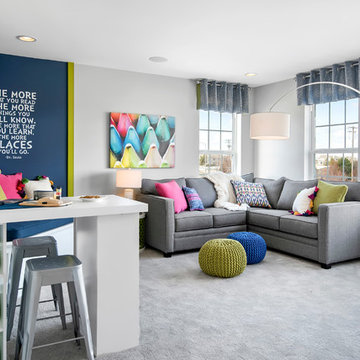
Neutrales, Mittelgroßes Modernes Jugendzimmer mit Teppichboden, Arbeitsecke, weißer Wandfarbe und grauem Boden in Chicago
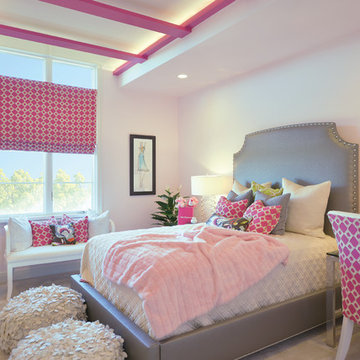
Photo Credit: Doug Warner, Communication Associates.
Mittelgroßes Modernes Mädchenzimmer mit rosa Wandfarbe, Teppichboden, Schlafplatz und grauem Boden in Detroit
Mittelgroßes Modernes Mädchenzimmer mit rosa Wandfarbe, Teppichboden, Schlafplatz und grauem Boden in Detroit
Mittelgroße Kinderzimmer mit grauem Boden Ideen und Design
7