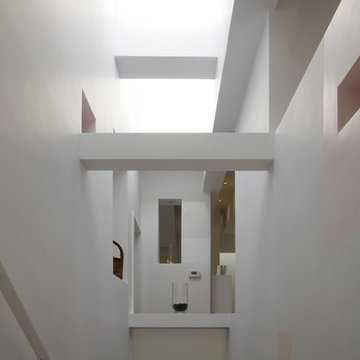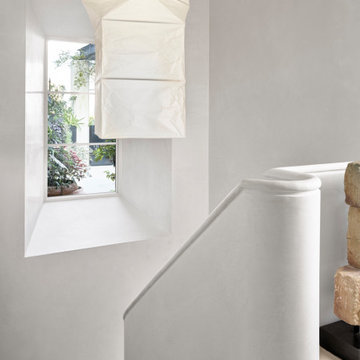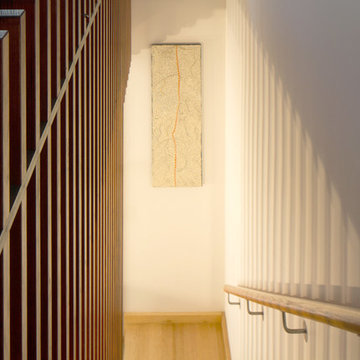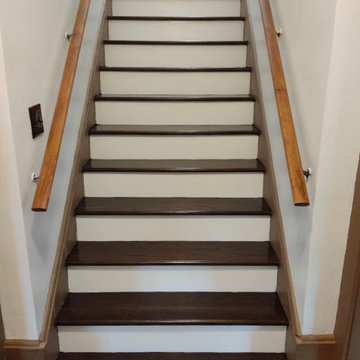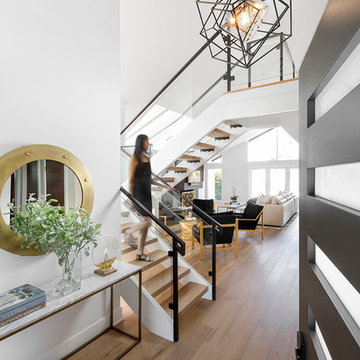Mittelgroße Mid-Century Treppen Ideen und Design
Suche verfeinern:
Budget
Sortieren nach:Heute beliebt
121 – 140 von 587 Fotos
1 von 3
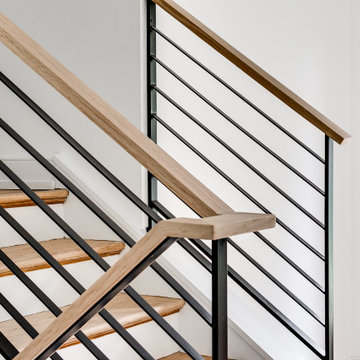
This midcentury split level needed an entire gut renovation to bring it into the current century. Keeping the design simple and modern, we updated every inch of this house, inside and out, holding true to era appropriate touches.
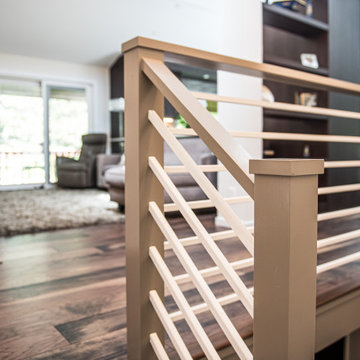
Mittelgroße Mid-Century Treppe in U-Form mit Teppich-Treppenstufen und Stahlgeländer in Denver
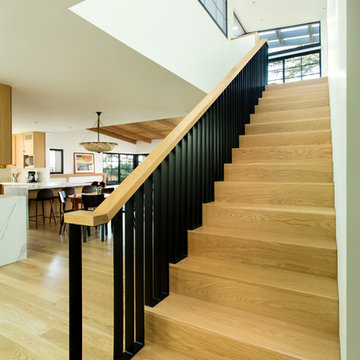
Stair to second floor primary suite with Kitchen and Living Room beyond. Photo by Clark Dugger
Gerade, Mittelgroße Mid-Century Holztreppe mit Holz-Setzstufen und Stahlgeländer in Los Angeles
Gerade, Mittelgroße Mid-Century Holztreppe mit Holz-Setzstufen und Stahlgeländer in Los Angeles
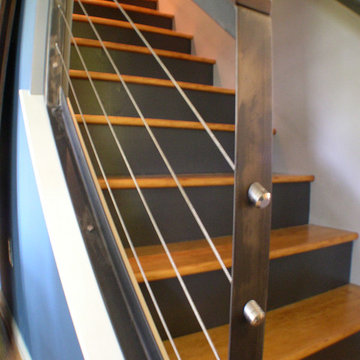
Tim & Elissa have a beautiful home in the most desirable Wyomissing neighborhood. Broad sidewalks under stately oaks, with nearby parks makes it a perfect place to raise a growing family. But their 2-bedroom mid-century rancher was becoming a squeeze. They asked Spring Creek Design to come up with a cost-effective solution to their space problem, while also tackling some of the home’s aged infrastructure.
Design Criteria:
- Increase living space by adding a new 2nd storey Master Suite.
- Enhance livability with an open floorplan on the first floor.
- Improve the connection to the outdoors.
- Update basics systems with new windows, HVAC and insulation.
- Update interior with paint & refinished floors.
Special Features:
- Bright, mid-century modern design is true to the home’s vintage.
- Custom steel cable railings at both stairways.
- New open plan creates strong connections between kitchen, living room, dining room and deck.
- High-performance Pella windows throughout, including a new triple-panel slider to the deck.
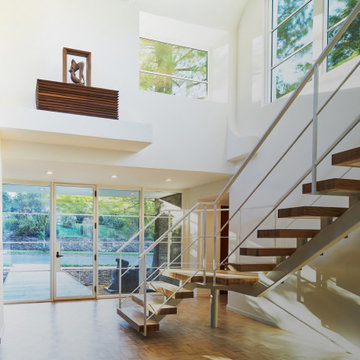
FineCraft Contractors, Inc.
Lococo Architects
Mittelgroße Retro Holztreppe in L-Form mit Stahlgeländer in Washington, D.C.
Mittelgroße Retro Holztreppe in L-Form mit Stahlgeländer in Washington, D.C.
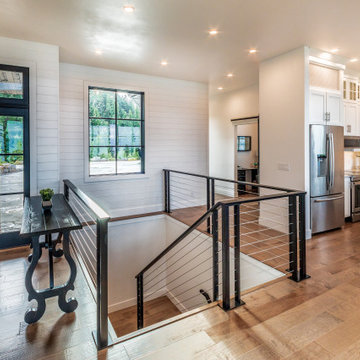
Stunning Steel Cable Railing System, all Custom.
Ship Lap Wall Accents.
Mittelgroße Retro Holztreppe in U-Form mit Holz-Setzstufen und Drahtgeländer in Sonstige
Mittelgroße Retro Holztreppe in U-Form mit Holz-Setzstufen und Drahtgeländer in Sonstige
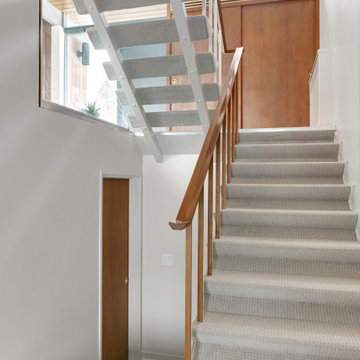
Mid-Century Modern Restoration
Schwebendes, Mittelgroßes Mid-Century Treppengeländer Holz mit Teppich-Treppenstufen in Minneapolis
Schwebendes, Mittelgroßes Mid-Century Treppengeländer Holz mit Teppich-Treppenstufen in Minneapolis
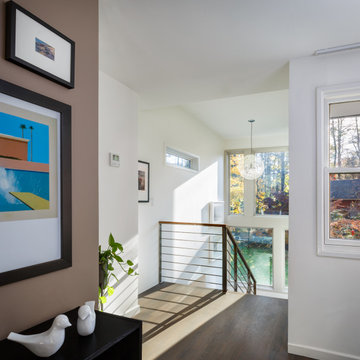
This two-story stair tower addition brings natural light spacious access to the privates spaces on the second floor of this mid-century home.
Mittelgroße Mid-Century Holztreppe in U-Form mit Holz-Setzstufen und Stahlgeländer in Boston
Mittelgroße Mid-Century Holztreppe in U-Form mit Holz-Setzstufen und Stahlgeländer in Boston
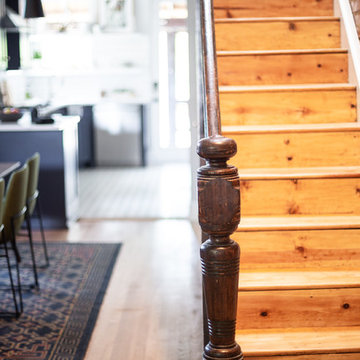
Original woodwork should be salvaged and restored whenever possible.
Gerade, Mittelgroße Retro Treppe mit Holz-Setzstufen in Washington, D.C.
Gerade, Mittelgroße Retro Treppe mit Holz-Setzstufen in Washington, D.C.
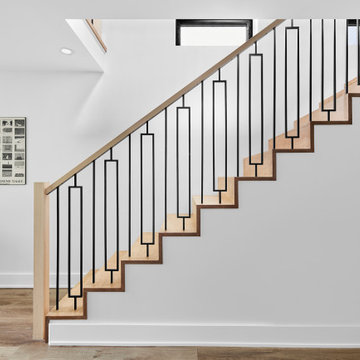
Gerade, Mittelgroße Retro Holztreppe mit Holz-Setzstufen und Mix-Geländer in Toronto
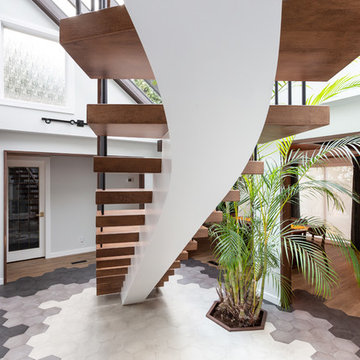
My House Design/Build Team | www.myhousedesignbuild.com | 604-694-6873 | Duy Nguyen Photography -------------------------------------------------------Right from the beginning it was evident that this Coquitlam Renovation was unique. It’s first impression was memorable as immediately after entering the front door, just past the dining table, there was a tree growing in the middle of home! Upon further inspection of the space it became apparent that this home had undergone several alterations during its lifetime... We knew we wanted to transform this central space to be the focal point. The home’s design became based around the atrium and its tile ‘splash’. Other materials in this space that add to this effect are the 3D angular mouldings which flow from the glass ceiling to the floor. As well as the colour variation in the hexagon tile, radiating from light in the center to dark around the perimeter. These high contrast tiles not only draw your eye to the center of the atrium but the flush transition between the tiles and hardwood help connect the atrium with the rest of the home.
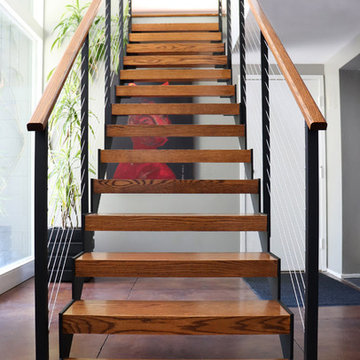
Keuka Studios custom fabricated this steel sawtooth style stringer staircase, with cable railing. The treads and top rail are oak.
www.keuka-studios.com
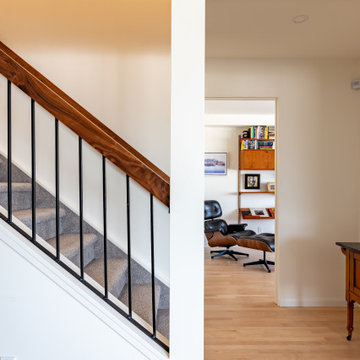
Walnut staircase with black spindles complimenting the iconic Eames chair.
Gerades, Mittelgroßes Mid-Century Treppengeländer Holz mit Teppich-Treppenstufen und Teppich-Setzstufen in Calgary
Gerades, Mittelgroßes Mid-Century Treppengeländer Holz mit Teppich-Treppenstufen und Teppich-Setzstufen in Calgary
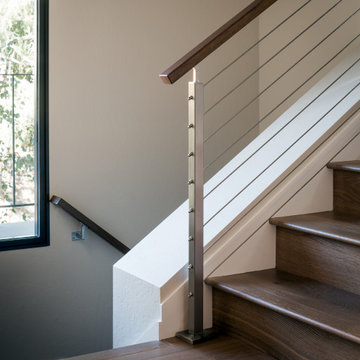
Our Lafayette studio designed this mid-century modern home that exudes sleek sophistication. This home feels stylish and luxurious with its elegant and contemporary design, making it perfect for anyone seeking a fresh and updated living space.
The rooms are spacious and characterized by clean lines, soft hues, and high-end finishes. The kitchen has an understated elegance, with a stunning white countertop island and contrasting dark cabinetry, while the beautiful tiled backsplash creates an attractive focal point.
---
Project by Douglah Designs. Their Lafayette-based design-build studio serves San Francisco's East Bay areas, including Orinda, Moraga, Walnut Creek, Danville, Alamo Oaks, Diablo, Dublin, Pleasanton, Berkeley, Oakland, and Piedmont.
For more about Douglah Designs, click here: http://douglahdesigns.com/
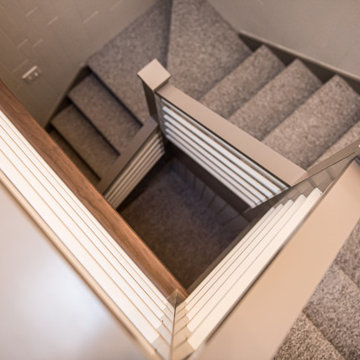
Mittelgroße Mid-Century Treppe in U-Form mit Teppich-Treppenstufen und Stahlgeländer in Denver
Mittelgroße Mid-Century Treppen Ideen und Design
7
