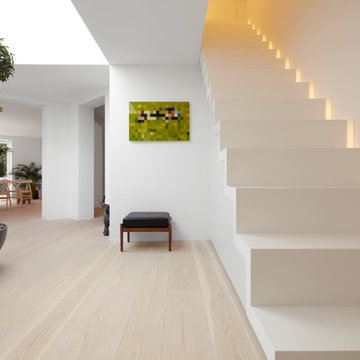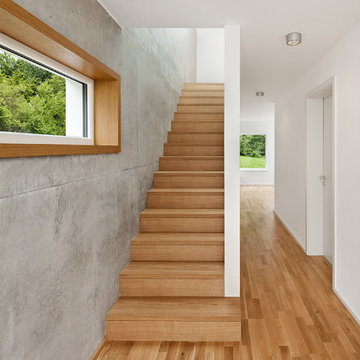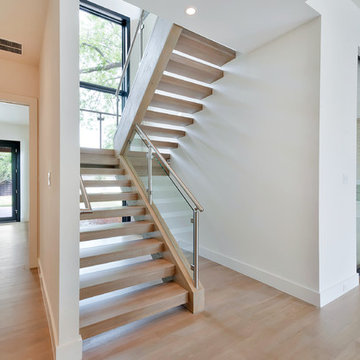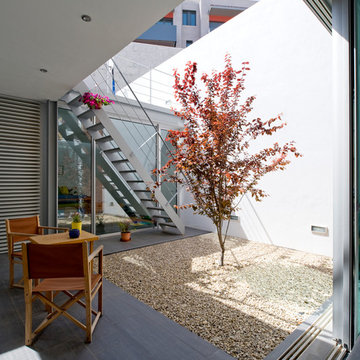Mittelgroße Moderne Treppen Ideen und Design
Suche verfeinern:
Budget
Sortieren nach:Heute beliebt
81 – 100 von 23.801 Fotos
1 von 3
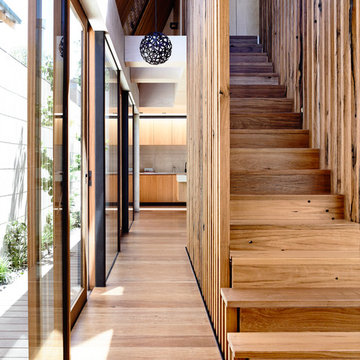
Derek Swalwell
Gerade, Mittelgroße Moderne Holztreppe mit Holz-Setzstufen in Melbourne
Gerade, Mittelgroße Moderne Holztreppe mit Holz-Setzstufen in Melbourne
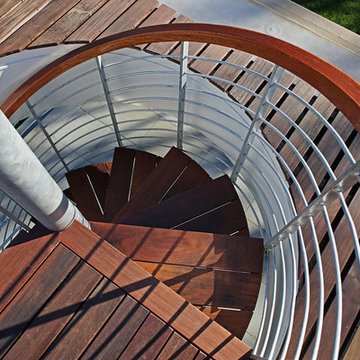
In this home we employed many of our high performance home techniques to build a very comfortable, healthy and beautiful home. The architects were Moskow-Linn of Boston.
Photography: Gil Jacobs
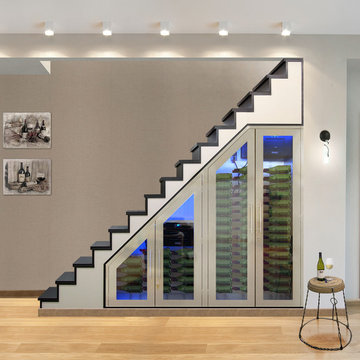
This beautiful, hand-made custom wine cabinet takes advantage of the unused space under the stairs. Insulated glass doors with brushed stainless trim and pole handles offer modern appeal to the room. Metal racking holds bottles securely in place while two Wine Mate Cooling Systems ensure the entire collection is stored at the right temperature and humidity.
By Vinotemp International
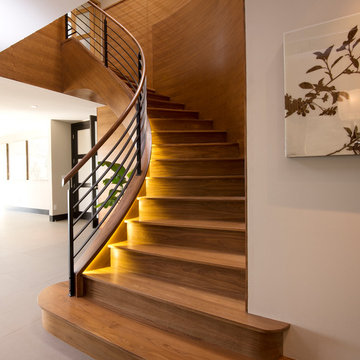
Marcie Heitzmann
Gewendelte, Mittelgroße Moderne Holztreppe mit Holz-Setzstufen in Orange County
Gewendelte, Mittelgroße Moderne Holztreppe mit Holz-Setzstufen in Orange County
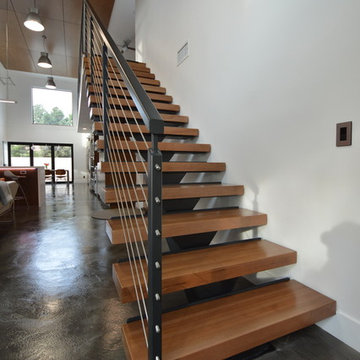
Jeff Jeannette / Jeannette Architects
Gerade, Mittelgroße Moderne Holztreppe mit offenen Setzstufen in Orange County
Gerade, Mittelgroße Moderne Holztreppe mit offenen Setzstufen in Orange County
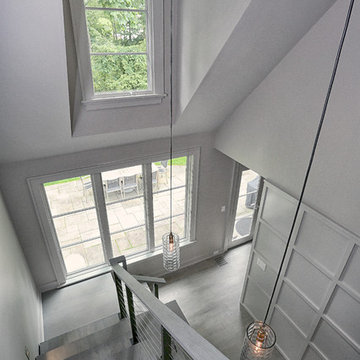
Gerade, Mittelgroße Moderne Holztreppe mit Holz-Setzstufen und Stahlgeländer in New York
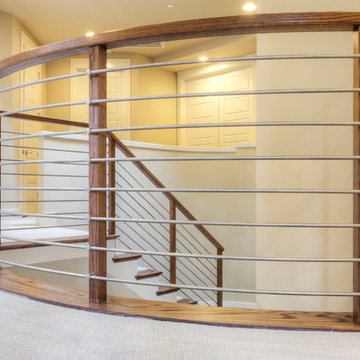
Photographed By: David Deviou (DMD)
Gewendelte, Mittelgroße Moderne Treppe mit Teppich-Treppenstufen und Teppich-Setzstufen in Seattle
Gewendelte, Mittelgroße Moderne Treppe mit Teppich-Treppenstufen und Teppich-Setzstufen in Seattle

Here we have a contemporary home in Monterey Heights that is perfect for entertaining on the main and lower level. The vaulted ceilings on the main floor offer space and that open feeling floor plan. Skylights and large windows are offered for natural light throughout the house. The cedar insets on the exterior and the concrete walls are touches we hope you don't miss. As always we put care into our Signature Stair System; floating wood treads with a wrought iron railing detail.
Photography: Nazim Nice

A custom designed and built floating staircase with stainless steel railings and custom bamboo stair treads. This custom home was designed and built by Meadowlark Design+Build in Ann Arbor, Michigan.
Photography by Dana Hoff Photography

Ethan Kaplan
Gerade, Mittelgroße Moderne Treppe mit Beton-Setzstufen in San Francisco
Gerade, Mittelgroße Moderne Treppe mit Beton-Setzstufen in San Francisco
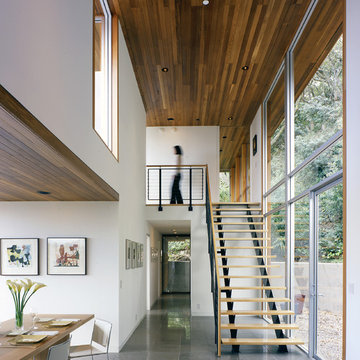
Cesar Rubio
Gerade, Mittelgroße Moderne Holztreppe mit offenen Setzstufen in San Francisco
Gerade, Mittelgroße Moderne Holztreppe mit offenen Setzstufen in San Francisco
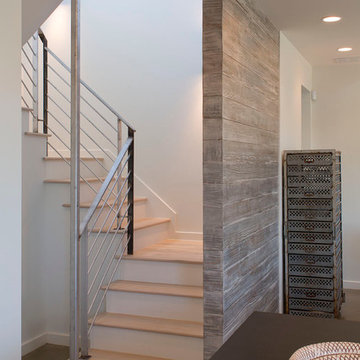
Paul Bardagjy
Mittelgroße Moderne Holztreppe in U-Form mit gebeizten Holz-Setzstufen in Austin
Mittelgroße Moderne Holztreppe in U-Form mit gebeizten Holz-Setzstufen in Austin
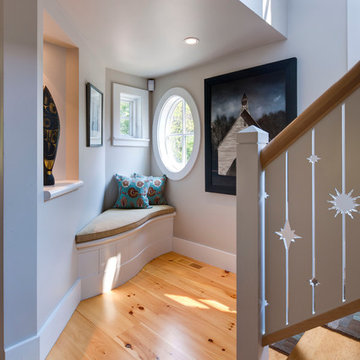
Photo Credits: Brian Vanden Brink
Interior Design: Shor Home
Mittelgroße Moderne Treppe in L-Form mit gebeizten Holz-Setzstufen in Boston
Mittelgroße Moderne Treppe in L-Form mit gebeizten Holz-Setzstufen in Boston

With a compact form and several integrated sustainable systems, the Capitol Hill Residence achieves the client’s goals to maximize the site’s views and resources while responding to its micro climate. Some of the sustainable systems are architectural in nature. For example, the roof rainwater collects into a steel entry water feature, day light from a typical overcast Seattle sky penetrates deep into the house through a central translucent slot, and exterior mounted mechanical shades prevent excessive heat gain without sacrificing the view. Hidden systems affect the energy consumption of the house such as the buried geothermal wells and heat pumps that aid in both heating and cooling, and a 30 panel photovoltaic system mounted on the roof feeds electricity back to the grid.
The minimal foundation sits within the footprint of the previous house, while the upper floors cantilever off the foundation as if to float above the front entry water feature and surrounding landscape. The house is divided by a sloped translucent ceiling that contains the main circulation space and stair allowing daylight deep into the core. Acrylic cantilevered treads with glazed guards and railings keep the visual appearance of the stair light and airy allowing the living and dining spaces to flow together.
While the footprint and overall form of the Capitol Hill Residence were shaped by the restrictions of the site, the architectural and mechanical systems at work define the aesthetic. Working closely with a team of engineers, landscape architects, and solar designers we were able to arrive at an elegant, environmentally sustainable home that achieves the needs of the clients, and fits within the context of the site and surrounding community.
(c) Steve Keating Photography
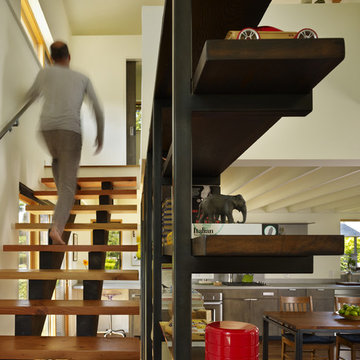
A modern stair by chadbourne + doss architects incorporates reclaimed Douglas Fir for treads and stringers. The stair runs by a custom steel and fir bookcase that allows filtered views to the great room.
Photo by Benjamin Benschneider
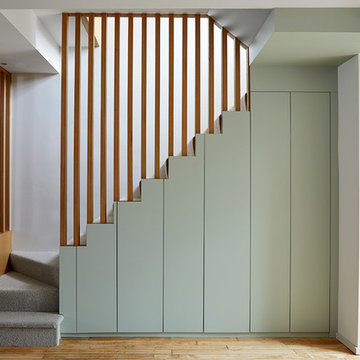
©Anna Stathaki
Mittelgroßes Modernes Treppengeländer Holz mit Teppich-Treppenstufen und Teppich-Setzstufen in London
Mittelgroßes Modernes Treppengeländer Holz mit Teppich-Treppenstufen und Teppich-Setzstufen in London
Mittelgroße Moderne Treppen Ideen und Design
5
