Mittelgroßer Eingang mit freigelegten Dachbalken Ideen und Design
Suche verfeinern:
Budget
Sortieren nach:Heute beliebt
161 – 180 von 368 Fotos
1 von 3
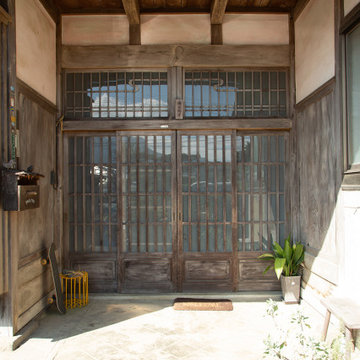
70年という月日を守り続けてきた農家住宅のリノベーション
建築当時の強靭な軸組みを活かし、新しい世代の住まい手の想いのこもったリノベーションとなった
夏は熱がこもり、冬は冷たい隙間風が入る環境から
開口部の改修、断熱工事や気密をはかり
夏は風が通り涼しく、冬は暖炉が燈り暖かい室内環境にした
空間動線は従来人寄せのための二間と奥の間を一体として家族の団欒と仲間と過ごせる動線とした
北側の薄暗く奥まったダイニングキッチンが明るく開放的な造りとなった
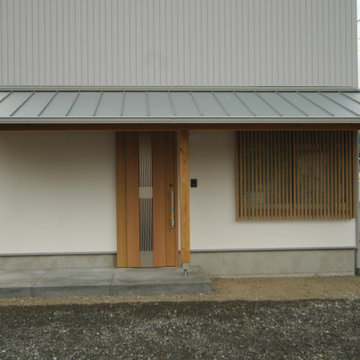
余裕を持って動ける広い玄関です
Mittelgroße Haustür mit weißer Wandfarbe, Schiebetür, hellbrauner Holzhaustür, grauem Boden und freigelegten Dachbalken in Sonstige
Mittelgroße Haustür mit weißer Wandfarbe, Schiebetür, hellbrauner Holzhaustür, grauem Boden und freigelegten Dachbalken in Sonstige
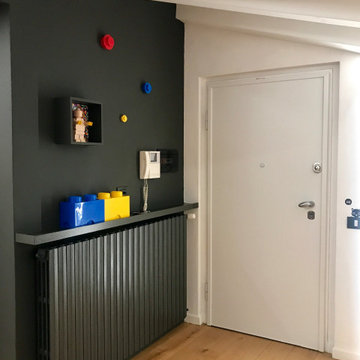
Mittelgroßes Modernes Foyer mit bunten Wänden, hellem Holzboden, Einzeltür, weißer Haustür und freigelegten Dachbalken
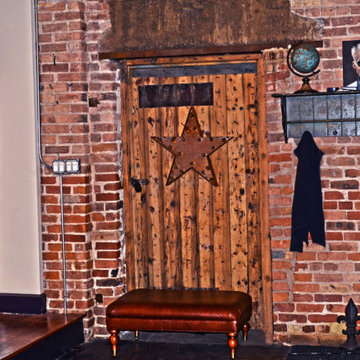
Mittelgroßes Industrial Foyer mit weißer Wandfarbe, Betonboden, Einzeltür, hellbrauner Holzhaustür, grauem Boden, freigelegten Dachbalken und Ziegelwänden in Chicago
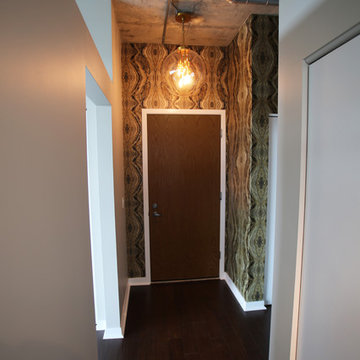
Quartz-inspired wallpaper and a new chandelier in the entry bring immediate impact and interest.
Mittelgroße Moderne Haustür mit bunten Wänden, dunklem Holzboden, Einzeltür, dunkler Holzhaustür, braunem Boden, freigelegten Dachbalken und Tapetenwänden in Detroit
Mittelgroße Moderne Haustür mit bunten Wänden, dunklem Holzboden, Einzeltür, dunkler Holzhaustür, braunem Boden, freigelegten Dachbalken und Tapetenwänden in Detroit
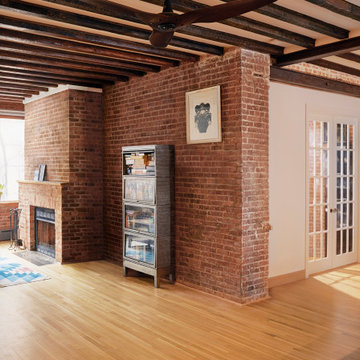
Mittelgroßer Moderner Eingang mit hellem Holzboden, freigelegten Dachbalken und Ziegelwänden in New York
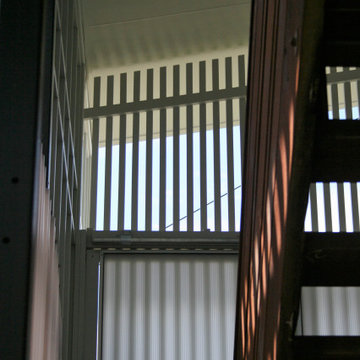
Being built in a flood zone, the walls are required to be single skin construction. With structure on display, neat construction is essential.
The batten screens are breeze permeable, allowing cooling breezes to filter through the home, cooling not just the new ground floor space, but also the existing upper floor.

木のぬくもりが感じられる温かい雰囲気の家にぴったりな“無垢のドア”
天然素材の持つ美しさが無垢の壁材・床材と調和します♪
Mittelgroßer Industrial Eingang mit Korridor, beiger Wandfarbe, hellem Holzboden, Einzeltür, grüner Haustür, beigem Boden, freigelegten Dachbalken und vertäfelten Wänden in Fukuoka
Mittelgroßer Industrial Eingang mit Korridor, beiger Wandfarbe, hellem Holzboden, Einzeltür, grüner Haustür, beigem Boden, freigelegten Dachbalken und vertäfelten Wänden in Fukuoka
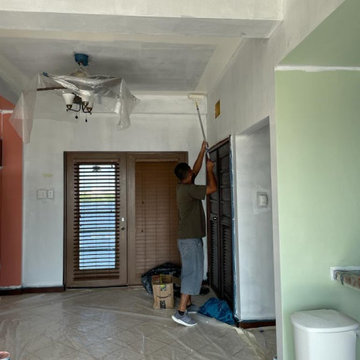
Photo of painting in process in the entry and great room.
Kept the entry walls and ceiling white, to allow the other spaces in the great room to draw the focus. The front doors shown here were not in great shape, so the owner asked to have them painted. We chose to paint them in the same deep blue color used in the living room. To the right of this photo, we see the seafoam accent color around the entertainment alcove.
***
Hired to create a paint plan for vacation condo in Belize. Beige tile floor and medium-dark wood trim and cabinets to remain throughout, but repainting all walls and ceilings in 2 bed/2 bath beach condo.
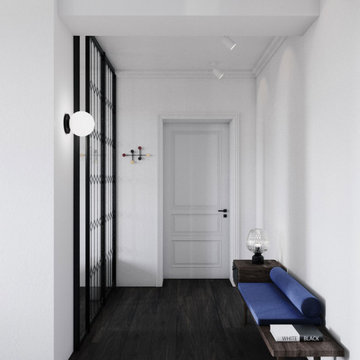
Дизайн проект квартиры площадью 65 м2
Mittelgroße Moderne Haustür mit weißer Wandfarbe, Laminat, Einzeltür, weißer Haustür, braunem Boden, freigelegten Dachbalken und Tapetenwänden in Moskau
Mittelgroße Moderne Haustür mit weißer Wandfarbe, Laminat, Einzeltür, weißer Haustür, braunem Boden, freigelegten Dachbalken und Tapetenwänden in Moskau
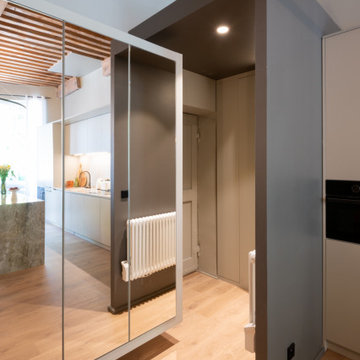
Aménagement d'une entrée avec rangements sur-mesure dans un appartement canut à Lyon
photo : https://nicorichardphoto.fr/
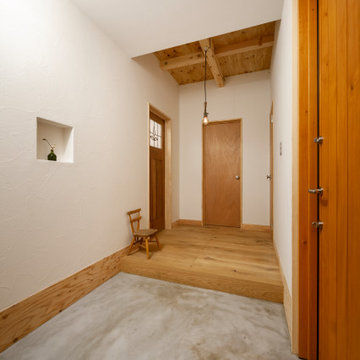
Mittelgroßer Nordischer Eingang mit Korridor, weißer Wandfarbe, braunem Holzboden, Einzeltür, hellbrauner Holzhaustür, grauem Boden und freigelegten Dachbalken in Sonstige
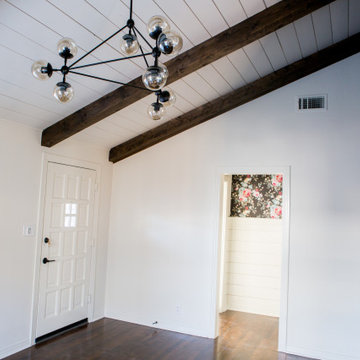
Welcome to a timeless and inviting modern farmhouse design, where the classic touch meets the contemporary twist. The gorgeous dark hardwood flooring creates a stunning contrast against the pristine white walls, bringing visual harmony and warmth to the space.

玄関ホールを北から南に移動、日当たりがよくなった
玄関入口戸上の欄間です。天井板に塗られたべんがらが渋い味を出しています。
Mittelgroßes Uriges Foyer mit weißer Wandfarbe, braunem Holzboden, Schiebetür, lila Haustür und freigelegten Dachbalken in Sonstige
Mittelgroßes Uriges Foyer mit weißer Wandfarbe, braunem Holzboden, Schiebetür, lila Haustür und freigelegten Dachbalken in Sonstige
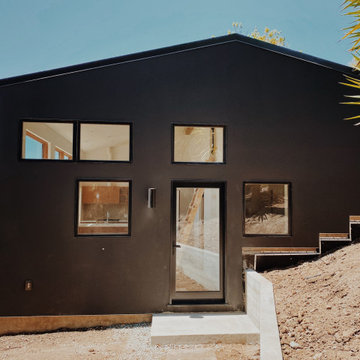
photo by Designer Mason St. Peter
Mittelgroße Moderne Haustür mit weißer Wandfarbe, hellem Holzboden, Einzeltür, schwarzer Haustür, braunem Boden und freigelegten Dachbalken in San Francisco
Mittelgroße Moderne Haustür mit weißer Wandfarbe, hellem Holzboden, Einzeltür, schwarzer Haustür, braunem Boden und freigelegten Dachbalken in San Francisco
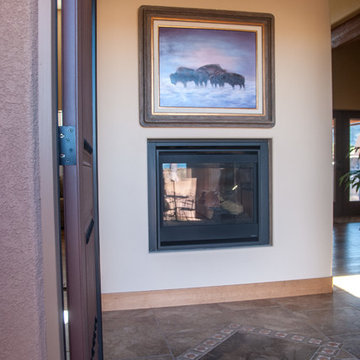
A warm welcome with the two sided fireplace.
Custom tile work to incorporated the same tile used in the kitchen.
Built by Keystone Custom Builders, Inc. Photo by Alyssa Falk
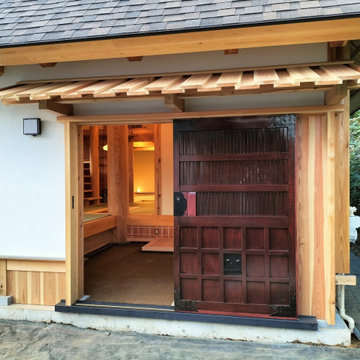
蔵戸の玄関戸です。
無垢板大和張りの玄関庇です。
Mittelgroße Rustikale Haustür mit weißer Wandfarbe, Schiebetür, dunkler Holzhaustür und freigelegten Dachbalken in Tokio Peripherie
Mittelgroße Rustikale Haustür mit weißer Wandfarbe, Schiebetür, dunkler Holzhaustür und freigelegten Dachbalken in Tokio Peripherie
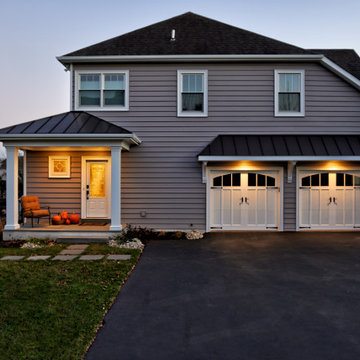
Our Clients came to us with a desire to renovate their home built in 1997, suburban home in Bucks County, Pennsylvania. The owners wished to create some individuality and transform the exterior side entry point of their home with timeless inspired character and purpose to match their lifestyle. One of the challenges during the preliminary phase of the project was to create a design solution that transformed the side entry of the home, while remaining architecturally proportionate to the existing structure.
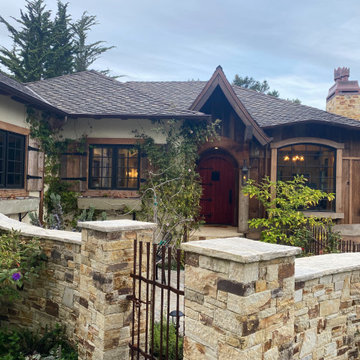
Custom front entryway of home, walls, rustic wood, gates, windows, shutters, fireplace.
Mittelgroße Rustikale Haustür mit beiger Wandfarbe, dunklem Holzboden, Einzeltür, roter Haustür, braunem Boden und freigelegten Dachbalken in San Luis Obispo
Mittelgroße Rustikale Haustür mit beiger Wandfarbe, dunklem Holzboden, Einzeltür, roter Haustür, braunem Boden und freigelegten Dachbalken in San Luis Obispo
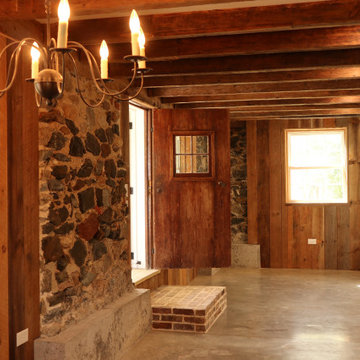
Mittelgroßes Klassisches Foyer mit brauner Wandfarbe, Betonboden, Einzeltür, dunkler Holzhaustür, grauem Boden, freigelegten Dachbalken und Wandpaneelen in Sonstige
Mittelgroßer Eingang mit freigelegten Dachbalken Ideen und Design
9