Mittelgroßer Eingang mit freigelegten Dachbalken Ideen und Design
Suche verfeinern:
Budget
Sortieren nach:Heute beliebt
101 – 120 von 368 Fotos
1 von 3
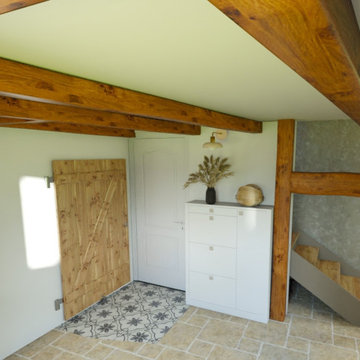
Entrée avec module sur mesure pour délimiter l'espace
Mittelgroßes Landhausstil Foyer mit weißer Wandfarbe, Keramikboden, Einzeltür, weißer Haustür, beigem Boden und freigelegten Dachbalken in Nancy
Mittelgroßes Landhausstil Foyer mit weißer Wandfarbe, Keramikboden, Einzeltür, weißer Haustür, beigem Boden und freigelegten Dachbalken in Nancy
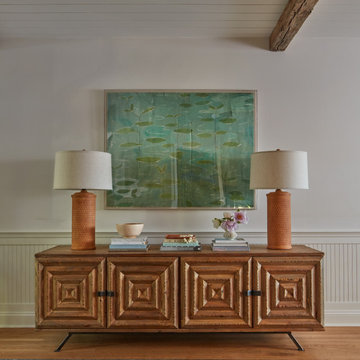
Mittelgroßer Eklektischer Eingang mit Korridor, hellem Holzboden, braunem Boden, freigelegten Dachbalken und Wandpaneelen in Baltimore
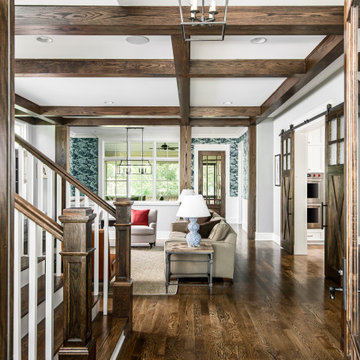
Photography: Garett + Carrie Buell of Studiobuell/ studiobuell.com
Mittelgroßes Uriges Foyer mit grauer Wandfarbe, dunklem Holzboden, Einzeltür, dunkler Holzhaustür und freigelegten Dachbalken in Nashville
Mittelgroßes Uriges Foyer mit grauer Wandfarbe, dunklem Holzboden, Einzeltür, dunkler Holzhaustür und freigelegten Dachbalken in Nashville
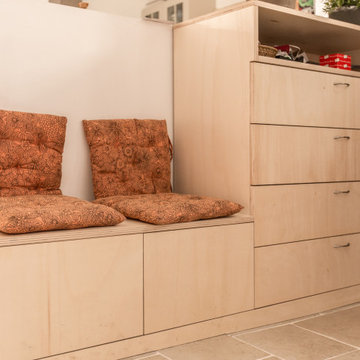
Agencement du meuble d’entrée en contre-plaqué de peuplier identique au meuble traversant qui organise l’espace.
Mittelgroßes Modernes Foyer mit weißer Wandfarbe, Travertin, Einzeltür, dunkler Holzhaustür, beigem Boden und freigelegten Dachbalken in Bordeaux
Mittelgroßes Modernes Foyer mit weißer Wandfarbe, Travertin, Einzeltür, dunkler Holzhaustür, beigem Boden und freigelegten Dachbalken in Bordeaux
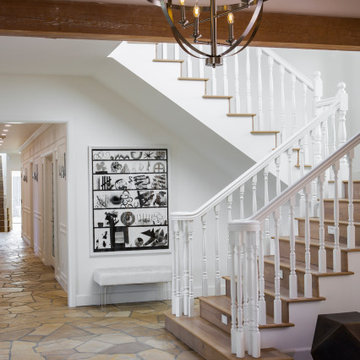
A modern ranch house with original stone tile flooring and exposed beam and wood ceiling, contrasted against freshly painted white staircase and wall molding.
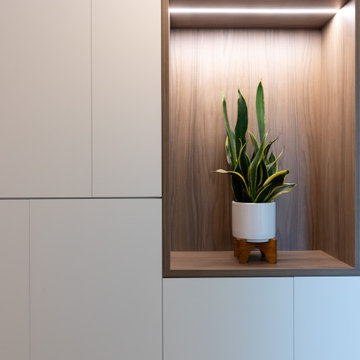
A small entry with a large window and a bench is defined by a lowered ceiling and a double depth cabinet that opens toward the entry and serves the dining room on the other side
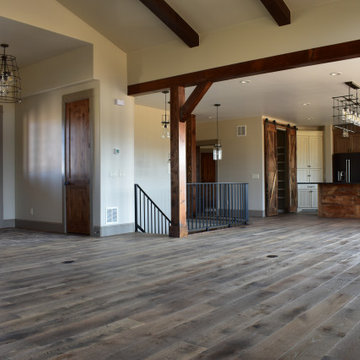
Mittelgroßes Landhaus Foyer mit beiger Wandfarbe, braunem Holzboden, Einzeltür, hellbrauner Holzhaustür und freigelegten Dachbalken in Denver

Mittelgroßes Country Foyer mit bunten Wänden, Betonboden, Einzeltür, weißer Haustür, grauem Boden, freigelegten Dachbalken und Ziegelwänden in San Diego
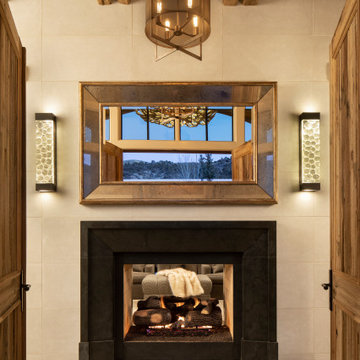
Upon entering the home, we placed a see through gas fireplace with an ebony stone fireplace surround. The mirror was place to see the reflection of the snow covered mountains.

The new owners of this 1974 Post and Beam home originally contacted us for help furnishing their main floor living spaces. But it wasn’t long before these delightfully open minded clients agreed to a much larger project, including a full kitchen renovation. They were looking to personalize their “forever home,” a place where they looked forward to spending time together entertaining friends and family.
In a bold move, we proposed teal cabinetry that tied in beautifully with their ocean and mountain views and suggested covering the original cedar plank ceilings with white shiplap to allow for improved lighting in the ceilings. We also added a full height panelled wall creating a proper front entrance and closing off part of the kitchen while still keeping the space open for entertaining. Finally, we curated a selection of custom designed wood and upholstered furniture for their open concept living spaces and moody home theatre room beyond.
This project is a Top 5 Finalist for Western Living Magazine's 2021 Home of the Year.
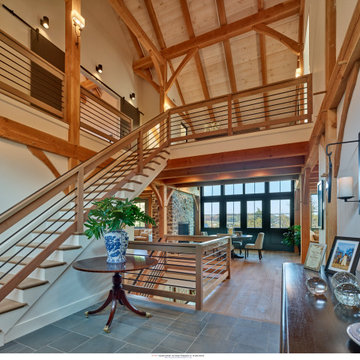
Mittelgroßes Landhaus Foyer mit weißer Wandfarbe, hellem Holzboden, Doppeltür, schwarzer Haustür, beigem Boden und freigelegten Dachbalken in Philadelphia
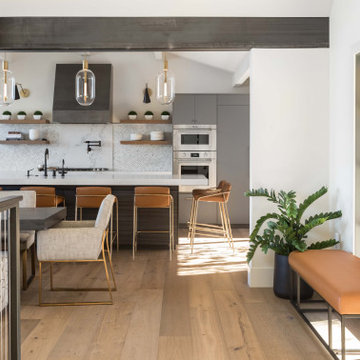
Mittelgroße Moderne Haustür mit weißer Wandfarbe, braunem Holzboden, Einzeltür, schwarzer Haustür, braunem Boden und freigelegten Dachbalken in Sacramento
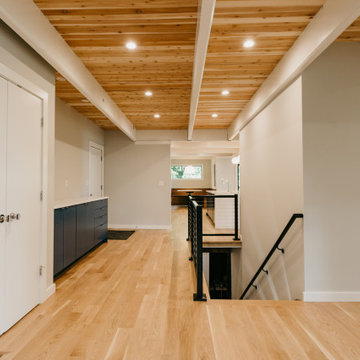
Mittelgroßes Mid-Century Foyer mit hellem Holzboden und freigelegten Dachbalken in Portland
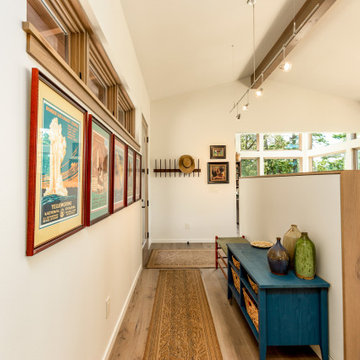
Architect: Domain Design Architects
Photography: Joe Belcovson Photography
Mittelgroße Retro Haustür mit bunten Wänden, braunem Holzboden, Einzeltür, brauner Haustür, braunem Boden und freigelegten Dachbalken in Seattle
Mittelgroße Retro Haustür mit bunten Wänden, braunem Holzboden, Einzeltür, brauner Haustür, braunem Boden und freigelegten Dachbalken in Seattle
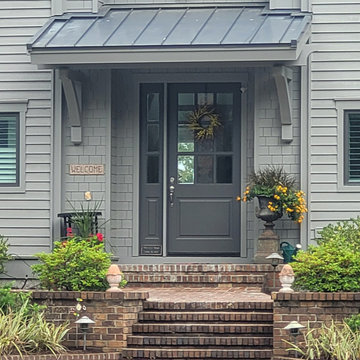
An after photos where the existing exposed rafters were removed and a pair of hip type dormers added to create a new bedroom and bunk room. Just needing the shutters to be added. Here is a close up of the new front entry door with side light and wood brackets.
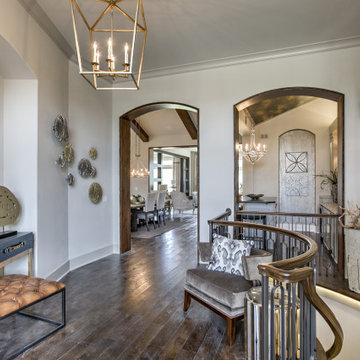
Entry way with large mirrors and hanging pendants
Mittelgroßes Modernes Foyer mit grauer Wandfarbe, braunem Holzboden, Doppeltür, hellbrauner Holzhaustür, braunem Boden und freigelegten Dachbalken in Kansas City
Mittelgroßes Modernes Foyer mit grauer Wandfarbe, braunem Holzboden, Doppeltür, hellbrauner Holzhaustür, braunem Boden und freigelegten Dachbalken in Kansas City
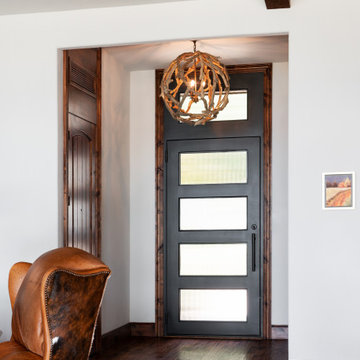
Mittelgroßes Rustikales Foyer mit beiger Wandfarbe, dunklem Holzboden, Einzeltür, schwarzer Haustür, braunem Boden und freigelegten Dachbalken in Sonstige
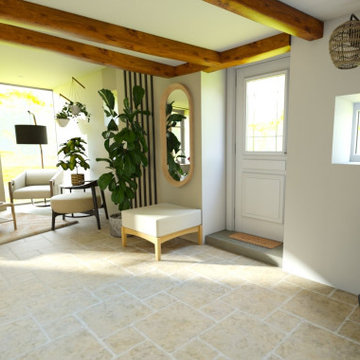
Entrée avec module sur mesure pour délimiter l'espace
Mittelgroßes Country Foyer mit weißer Wandfarbe, Keramikboden, Einzeltür, weißer Haustür, beigem Boden und freigelegten Dachbalken in Nancy
Mittelgroßes Country Foyer mit weißer Wandfarbe, Keramikboden, Einzeltür, weißer Haustür, beigem Boden und freigelegten Dachbalken in Nancy
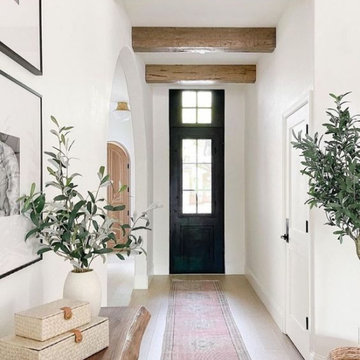
L'entrée se veut classique en gardant une touche d'originalité avec la porte d'entrée noire, qui créer un point de fuite dans le couloir
Mittelgroßer Maritimer Eingang mit Korridor, weißer Wandfarbe, hellem Holzboden, Einzeltür, schwarzer Haustür, beigem Boden und freigelegten Dachbalken in Sonstige
Mittelgroßer Maritimer Eingang mit Korridor, weißer Wandfarbe, hellem Holzboden, Einzeltür, schwarzer Haustür, beigem Boden und freigelegten Dachbalken in Sonstige
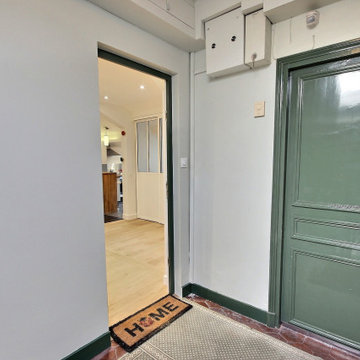
Mittelgroße Moderne Haustür mit weißer Wandfarbe, hellem Holzboden, Einzeltür, grüner Haustür und freigelegten Dachbalken in Paris
Mittelgroßer Eingang mit freigelegten Dachbalken Ideen und Design
6