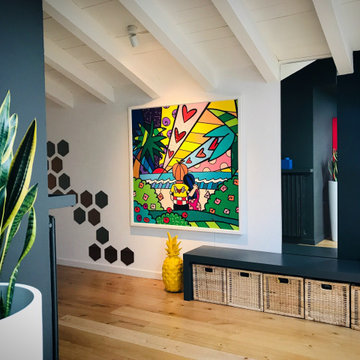Mittelgroßer Eingang mit freigelegten Dachbalken Ideen und Design
Suche verfeinern:
Budget
Sortieren nach:Heute beliebt
141 – 160 von 368 Fotos
1 von 3
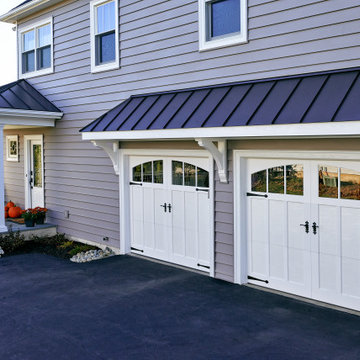
Our Clients came to us with a desire to renovate their home built in 1997, suburban home in Bucks County, Pennsylvania. The owners wished to create some individuality and transform the exterior side entry point of their home with timeless inspired character and purpose to match their lifestyle. One of the challenges during the preliminary phase of the project was to create a design solution that transformed the side entry of the home, while remaining architecturally proportionate to the existing structure.
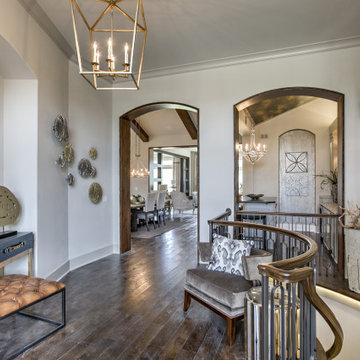
Entry way with large mirrors and hanging pendants
Mittelgroßes Modernes Foyer mit grauer Wandfarbe, braunem Holzboden, Doppeltür, hellbrauner Holzhaustür, braunem Boden und freigelegten Dachbalken in Kansas City
Mittelgroßes Modernes Foyer mit grauer Wandfarbe, braunem Holzboden, Doppeltür, hellbrauner Holzhaustür, braunem Boden und freigelegten Dachbalken in Kansas City
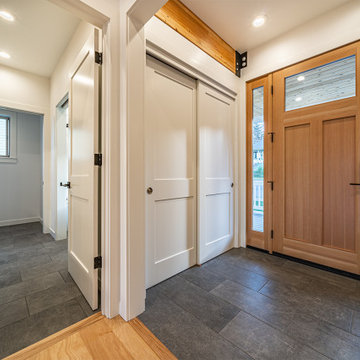
Mittelgroßes Modernes Foyer mit grauer Wandfarbe, Keramikboden, Einzeltür, hellbrauner Holzhaustür, grauem Boden und freigelegten Dachbalken in Sonstige
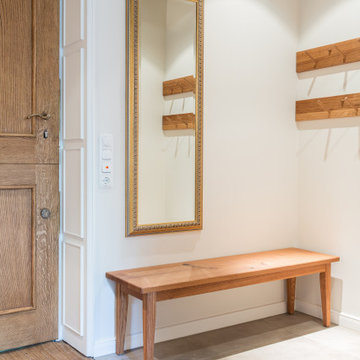
Mittelgroßer Eingang mit weißer Wandfarbe, Keramikboden, Klöntür, hellbrauner Holzhaustür, beigem Boden und freigelegten Dachbalken in Hamburg
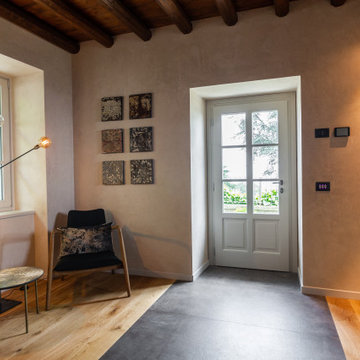
Mittelgroßes Modernes Foyer mit beiger Wandfarbe, hellem Holzboden, weißer Haustür, braunem Boden und freigelegten Dachbalken in Sonstige
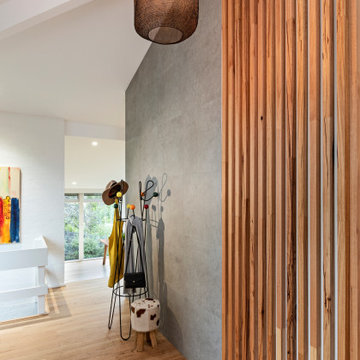
Mittelgroßer Moderner Eingang mit grauer Wandfarbe, braunem Holzboden, Einzeltür, beigem Boden, freigelegten Dachbalken und Holzwänden in Melbourne
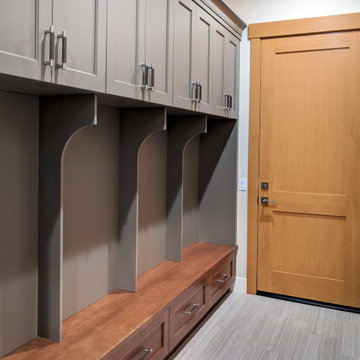
Mittelgroße Klassische Haustür mit beiger Wandfarbe, Keramikboden, Einzeltür, Haustür aus Glas, weißem Boden und freigelegten Dachbalken in Sonstige
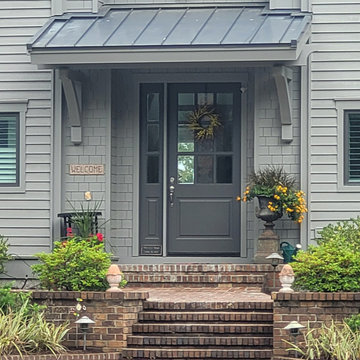
An after photos where the existing exposed rafters were removed and a pair of hip type dormers added to create a new bedroom and bunk room. Just needing the shutters to be added. Here is a close up of the new front entry door with side light and wood brackets.
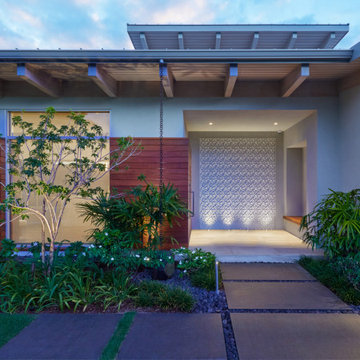
The entry is perpendicular to the street for privacy and is accentuated by an up-lit cast concrete tile wall representing coral reef, to embrace the owner’s passion for the ocean. A horizontal Ipe rain-screen provides an accent and grounds the house.
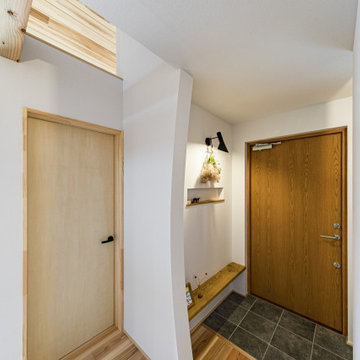
Mittelgroßer Moderner Eingang mit Korridor, weißer Wandfarbe, Keramikboden, Einzeltür, oranger Haustür, grauem Boden, freigelegten Dachbalken und Tapetenwänden in Sonstige
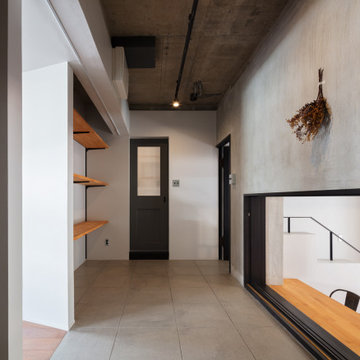
Mittelgroßer Industrial Eingang mit Korridor, grauer Wandfarbe, Betonboden, Einzeltür, grauem Boden und freigelegten Dachbalken in Fukuoka
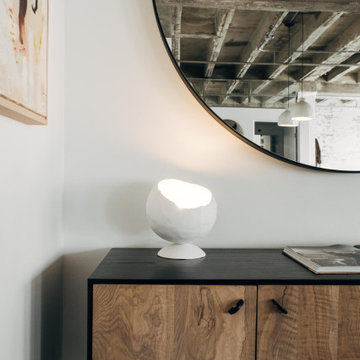
Mittelgroße Industrial Haustür mit weißer Wandfarbe, Betonboden, Einzeltür, weißer Haustür, grauem Boden und freigelegten Dachbalken in Sonstige
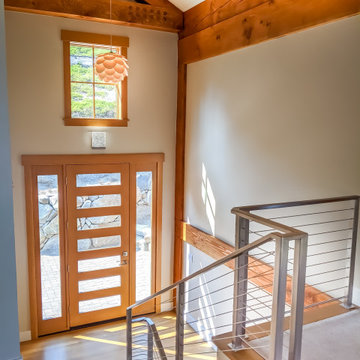
Mittelgroße Klassische Haustür mit beiger Wandfarbe, Keramikboden, Einzeltür, Haustür aus Glas, weißem Boden und freigelegten Dachbalken in Sonstige
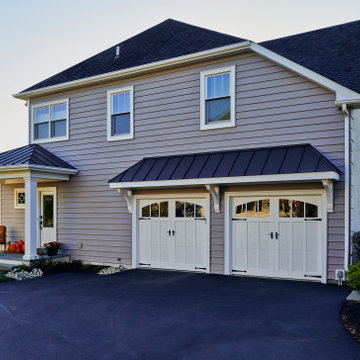
Our Clients came to us with a desire to renovate their home built in 1997, suburban home in Bucks County, Pennsylvania. The owners wished to create some individuality and transform the exterior side entry point of their home with timeless inspired character and purpose to match their lifestyle. One of the challenges during the preliminary phase of the project was to create a design solution that transformed the side entry of the home, while remaining architecturally proportionate to the existing structure.
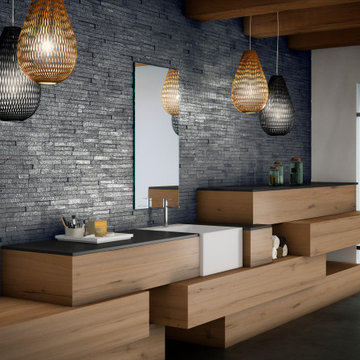
Mittelgroße Moderne Haustür mit grauer Wandfarbe, Porzellan-Bodenfliesen, schwarzem Boden und freigelegten Dachbalken in Stuttgart
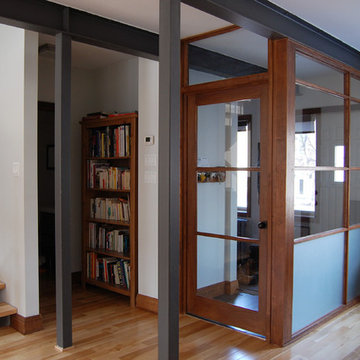
Volume d'entrée / Vestibule
Mittelgroßer Industrial Eingang mit Stauraum, brauner Wandfarbe, hellem Holzboden, Einzeltür und freigelegten Dachbalken in Montreal
Mittelgroßer Industrial Eingang mit Stauraum, brauner Wandfarbe, hellem Holzboden, Einzeltür und freigelegten Dachbalken in Montreal
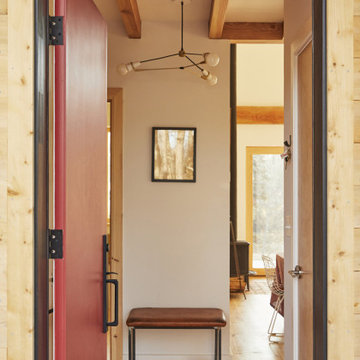
A red door marks the entry to the house. The foyer floor is covered with terracotta tiles to protect the wood from dirt and water. Two closets on either side provide plenty of space for jackets, boots, and tools
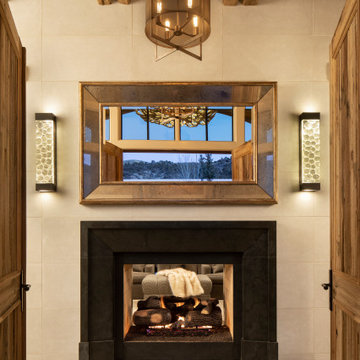
Upon entering the home, we placed a see through gas fireplace with an ebony stone fireplace surround. The mirror was place to see the reflection of the snow covered mountains.
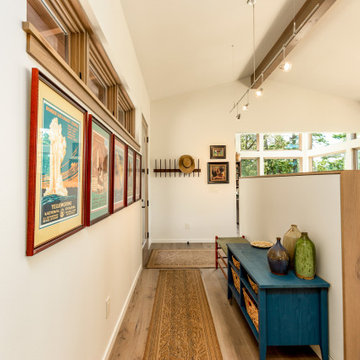
Architect: Domain Design Architects
Photography: Joe Belcovson Photography
Mittelgroße Retro Haustür mit bunten Wänden, braunem Holzboden, Einzeltür, brauner Haustür, braunem Boden und freigelegten Dachbalken in Seattle
Mittelgroße Retro Haustür mit bunten Wänden, braunem Holzboden, Einzeltür, brauner Haustür, braunem Boden und freigelegten Dachbalken in Seattle
Mittelgroßer Eingang mit freigelegten Dachbalken Ideen und Design
8
