Mittelgroßer Eingang mit freigelegten Dachbalken Ideen und Design
Suche verfeinern:
Budget
Sortieren nach:Heute beliebt
121 – 140 von 368 Fotos
1 von 3
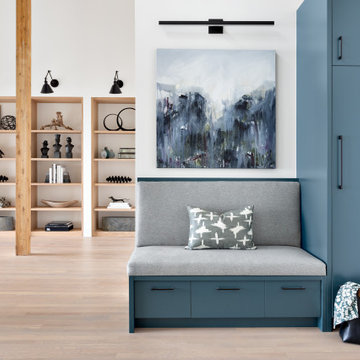
The new owners of this 1974 Post and Beam home originally contacted us for help furnishing their main floor living spaces. But it wasn’t long before these delightfully open minded clients agreed to a much larger project, including a full kitchen renovation. They were looking to personalize their “forever home,” a place where they looked forward to spending time together entertaining friends and family.
In a bold move, we proposed teal cabinetry that tied in beautifully with their ocean and mountain views and suggested covering the original cedar plank ceilings with white shiplap to allow for improved lighting in the ceilings. We also added a full height panelled wall creating a proper front entrance and closing off part of the kitchen while still keeping the space open for entertaining. Finally, we curated a selection of custom designed wood and upholstered furniture for their open concept living spaces and moody home theatre room beyond.
This project is a Top 5 Finalist for Western Living Magazine's 2021 Home of the Year.
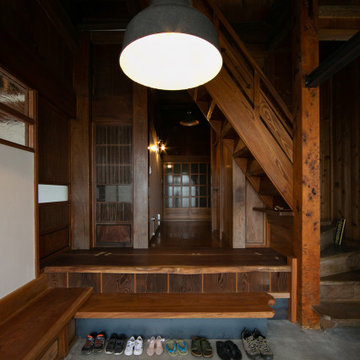
70年という月日を守り続けてきた農家住宅のリノベーション
建築当時の強靭な軸組みを活かし、新しい世代の住まい手の想いのこもったリノベーションとなった
夏は熱がこもり、冬は冷たい隙間風が入る環境から
開口部の改修、断熱工事や気密をはかり
夏は風が通り涼しく、冬は暖炉が燈り暖かい室内環境にした
空間動線は従来人寄せのための二間と奥の間を一体として家族の団欒と仲間と過ごせる動線とした
北側の薄暗く奥まったダイニングキッチンが明るく開放的な造りとなった
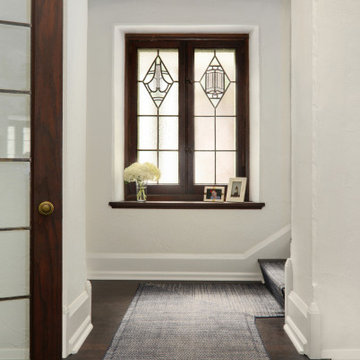
Dark floors, bright white walls and trim, and a new classic runner update entry in this classic Tudor home.
Mittelgroßer Klassischer Eingang mit Korridor, weißer Wandfarbe, dunklem Holzboden, Einzeltür, dunkler Holzhaustür, braunem Boden und freigelegten Dachbalken in Milwaukee
Mittelgroßer Klassischer Eingang mit Korridor, weißer Wandfarbe, dunklem Holzboden, Einzeltür, dunkler Holzhaustür, braunem Boden und freigelegten Dachbalken in Milwaukee
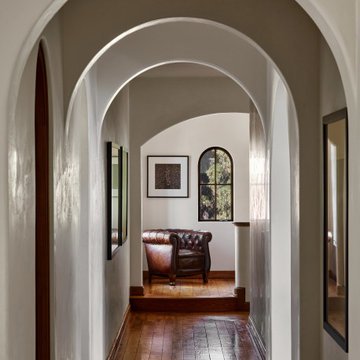
Mittelgroßer Mediterraner Eingang mit Korridor, weißer Wandfarbe, braunem Holzboden, braunem Boden und freigelegten Dachbalken in Austin
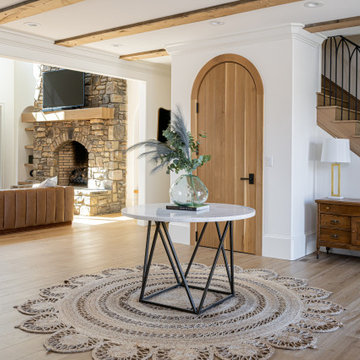
Mittelgroße Klassische Haustür mit weißer Wandfarbe, hellem Holzboden, Doppeltür, schwarzer Haustür, braunem Boden und freigelegten Dachbalken in Sonstige
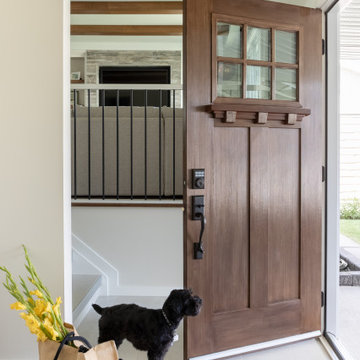
Working together to rebuild a home with traditional style and strong design details took months of planning and preparation, but the finished product was well worth it! This renovation features a completely new kitchen, 3 remodelled bathrooms, a fresh laundry area and new paint and flooring throughout.
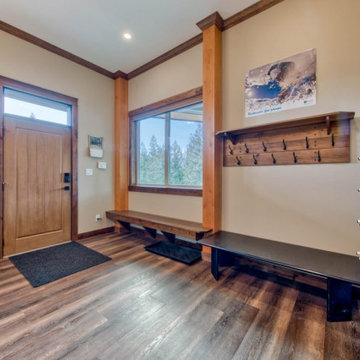
Mudroom entry at basement
Mittelgroßer Uriger Eingang mit Stauraum, beiger Wandfarbe, Schieferboden, Einzeltür, hellbrauner Holzhaustür, grauem Boden und freigelegten Dachbalken in Vancouver
Mittelgroßer Uriger Eingang mit Stauraum, beiger Wandfarbe, Schieferboden, Einzeltür, hellbrauner Holzhaustür, grauem Boden und freigelegten Dachbalken in Vancouver
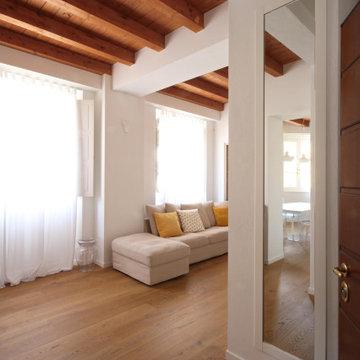
Mittelgroßes Landhaus Foyer mit weißer Wandfarbe, braunem Holzboden, Einzeltür, weißer Haustür, braunem Boden, freigelegten Dachbalken und Wandpaneelen in Mailand

Mittelgroßer Landhaus Eingang mit Stauraum, beiger Wandfarbe, Backsteinboden, Einzeltür, hellbrauner Holzhaustür, buntem Boden und freigelegten Dachbalken in Denver
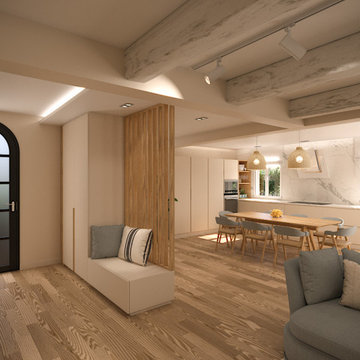
Rénovation d'une villa provençale.
Mittelgroßer Mediterraner Eingang mit weißer Wandfarbe, hellem Holzboden, Einzeltür, Haustür aus Glas, beigem Boden und freigelegten Dachbalken in Nizza
Mittelgroßer Mediterraner Eingang mit weißer Wandfarbe, hellem Holzboden, Einzeltür, Haustür aus Glas, beigem Boden und freigelegten Dachbalken in Nizza
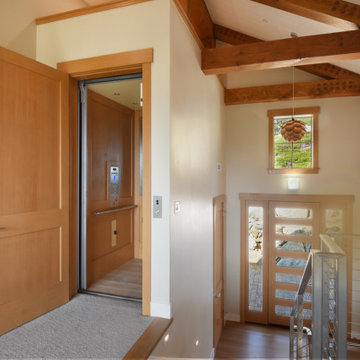
Mittelgroße Klassische Haustür mit beiger Wandfarbe, Keramikboden, Einzeltür, Haustür aus Glas, weißem Boden und freigelegten Dachbalken in Sonstige
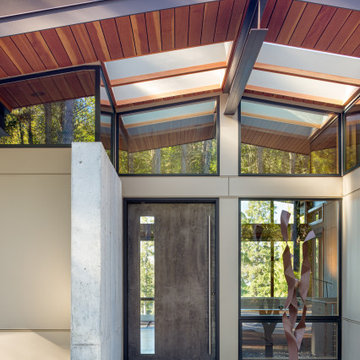
Mittelgroße Rustikale Haustür mit beiger Wandfarbe, Betonboden, Drehtür, grauer Haustür und freigelegten Dachbalken in Seattle
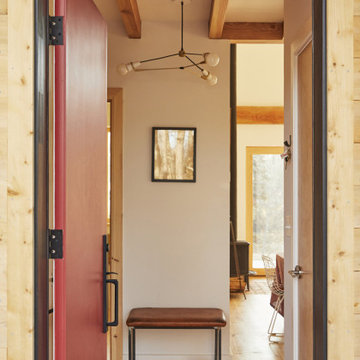
A red door marks the entry to the house. The foyer floor is covered with terracotta tiles to protect the wood from dirt and water. Two closets on either side provide plenty of space for jackets, boots, and tools
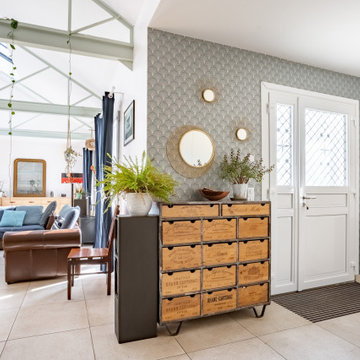
Rénovation complète
Mittelgroßes Foyer mit weißer Wandfarbe, Keramikboden, Doppeltür, beigem Boden, freigelegten Dachbalken und Tapetenwänden
Mittelgroßes Foyer mit weißer Wandfarbe, Keramikboden, Doppeltür, beigem Boden, freigelegten Dachbalken und Tapetenwänden
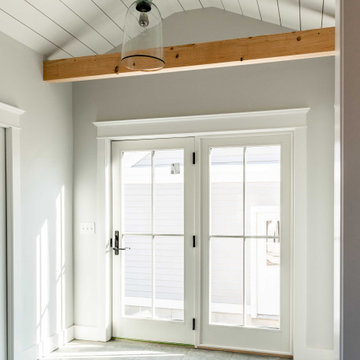
Located in a charming Scarborough neighborhood just minutes from the ocean, this 1,800 sq ft home packs a lot of personality into its small footprint. Carefully proportioned details on the exterior give the home a traditional aesthetic, making it look as though it’s been there for years. The main bedroom suite is on the first floor, and two bedrooms and a full guest bath fit comfortably on the second floor.
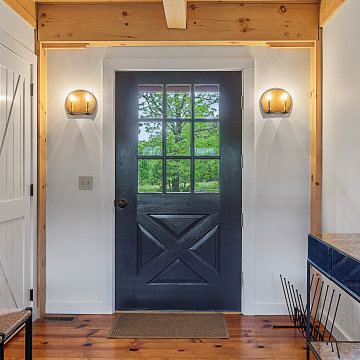
Mittelgroße Landhausstil Haustür mit weißer Wandfarbe, braunem Holzboden, Einzeltür, schwarzer Haustür und freigelegten Dachbalken in New York
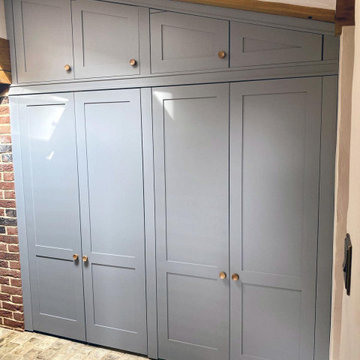
Multiple projects for a lovely family in Great Barton, Suffolk.
For this project, all furniture was made using Furniture Grade Plywood, Sprayed finish.
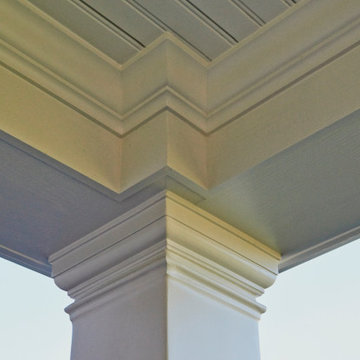
Our Clients came to us with a desire to renovate their home built in 1997, suburban home in Bucks County, Pennsylvania. The owners wished to create some individuality and transform the exterior side entry point of their home with timeless inspired character and purpose to match their lifestyle. One of the challenges during the preliminary phase of the project was to create a design solution that transformed the side entry of the home, while remaining architecturally proportionate to the existing structure.
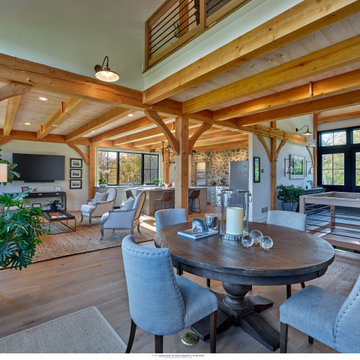
Mittelgroßes Landhausstil Foyer mit weißer Wandfarbe, hellem Holzboden, Doppeltür, schwarzer Haustür, beigem Boden und freigelegten Dachbalken in Philadelphia
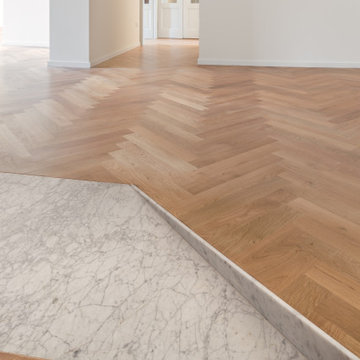
Rampa di ingresso in marmo di Carrara.
Essendo stato consolidato il solaio è stato necessario aumentare la quota del pavimento, la rampa ha reso accessibile l'appartamento senza l'utilizzo di fastidiosi scalini.
Foto: Alessandro Polenta
Mittelgroßer Eingang mit freigelegten Dachbalken Ideen und Design
7