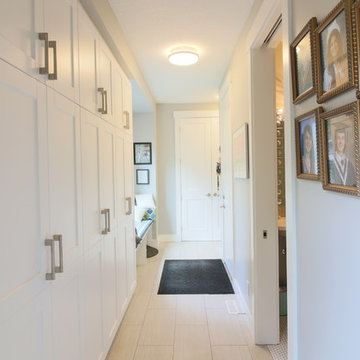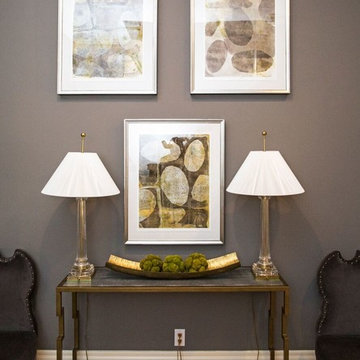Mittelgroßer Flur Ideen und Design
Suche verfeinern:
Budget
Sortieren nach:Heute beliebt
61 – 80 von 3.155 Fotos
1 von 4
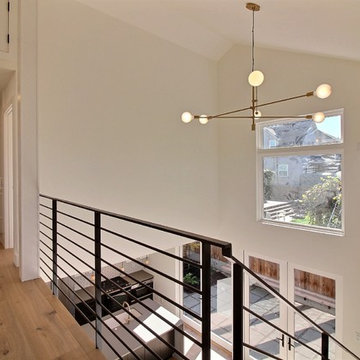
Mittelgroßer Moderner Flur mit weißer Wandfarbe, hellem Holzboden und beigem Boden in Portland
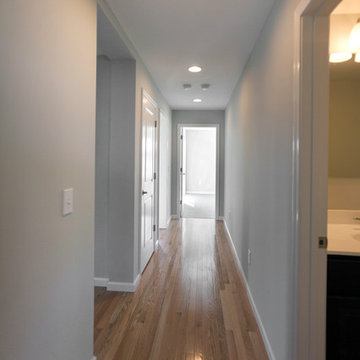
Mittelgroßer Klassischer Flur mit grauer Wandfarbe, braunem Holzboden und braunem Boden in New York
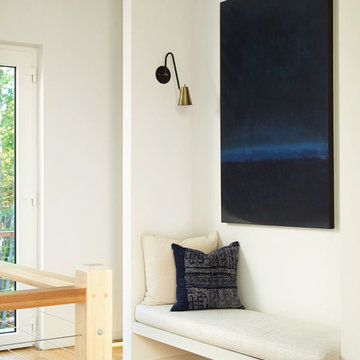
Living Wood Design collaborated on a custom live edge black walnut dining table with Allison Babcock, a Sag Harbor, NY designer with an elegant approach to interior design. This live edge black walnut table was handcrafted in Living Wood Design's Muskoka, Ontario studio, with custom made modern white steel base and shipped to Sag Harbor. This contemporary dining table perfectly complements the interior in this beautiful renovation.
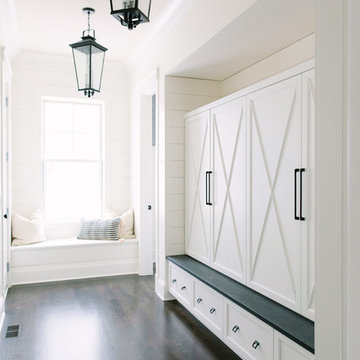
Stoffer Photography
Mittelgroßer Landhausstil Flur mit beiger Wandfarbe und dunklem Holzboden in Chicago
Mittelgroßer Landhausstil Flur mit beiger Wandfarbe und dunklem Holzboden in Chicago
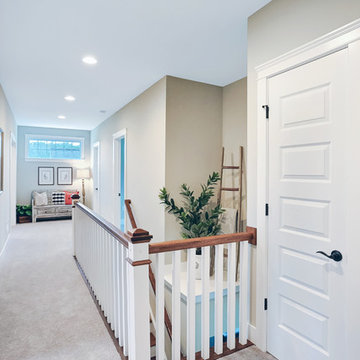
Designer details abound in this custom 2-story home with craftsman style exterior complete with fiber cement siding, attractive stone veneer, and a welcoming front porch. In addition to the 2-car side entry garage with finished mudroom, a breezeway connects the home to a 3rd car detached garage. Heightened 10’ceilings grace the 1st floor and impressive features throughout include stylish trim and ceiling details. The elegant Dining Room to the front of the home features a tray ceiling and craftsman style wainscoting with chair rail. Adjacent to the Dining Room is a formal Living Room with cozy gas fireplace. The open Kitchen is well-appointed with HanStone countertops, tile backsplash, stainless steel appliances, and a pantry. The sunny Breakfast Area provides access to a stamped concrete patio and opens to the Family Room with wood ceiling beams and a gas fireplace accented by a custom surround. A first-floor Study features trim ceiling detail and craftsman style wainscoting. The Owner’s Suite includes craftsman style wainscoting accent wall and a tray ceiling with stylish wood detail. The Owner’s Bathroom includes a custom tile shower, free standing tub, and oversized closet.
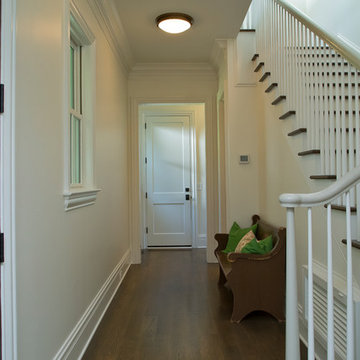
Mittelgroßer Country Flur mit weißer Wandfarbe, dunklem Holzboden und braunem Boden in Raleigh
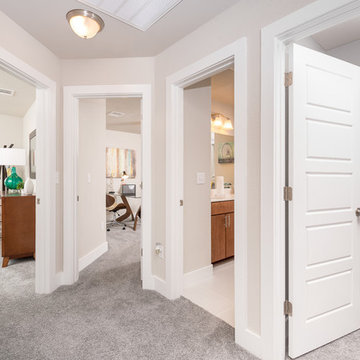
Mittelgroßer Moderner Flur mit beiger Wandfarbe und Teppichboden in Austin
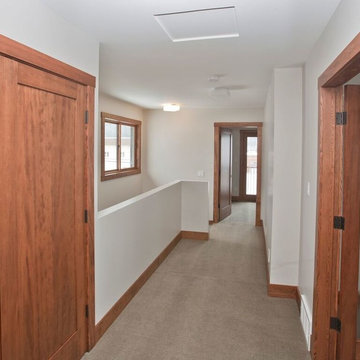
Half wall railing
Mittelgroßer Klassischer Flur mit grauer Wandfarbe, Teppichboden und beigem Boden in Vancouver
Mittelgroßer Klassischer Flur mit grauer Wandfarbe, Teppichboden und beigem Boden in Vancouver
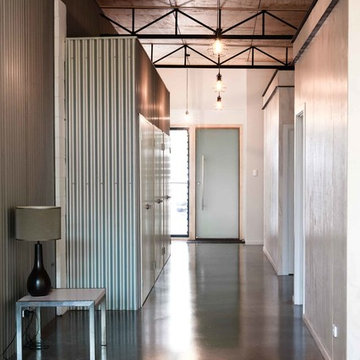
Exposed structure, raw plywood panels on ceiling, limwahsed plywood on walls, corrugated iron walls and polished concrete floor keeps the industrial theme happening. Black steel details to top of walls ties up the walls with the exposed structure above.
Industrial Shed Conversion
Photo by Cheryl O'Shea.
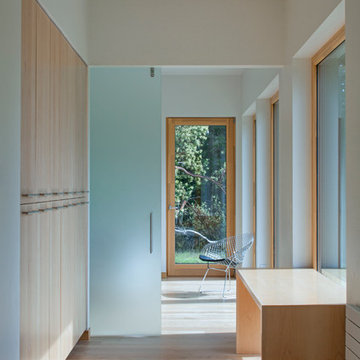
This prefabricated 1,800 square foot Certified Passive House is designed and built by The Artisans Group, located in the rugged central highlands of Shaw Island, in the San Juan Islands. It is the first Certified Passive House in the San Juans, and the fourth in Washington State. The home was built for $330 per square foot, while construction costs for residential projects in the San Juan market often exceed $600 per square foot. Passive House measures did not increase this projects’ cost of construction.
The clients are retired teachers, and desired a low-maintenance, cost-effective, energy-efficient house in which they could age in place; a restful shelter from clutter, stress and over-stimulation. The circular floor plan centers on the prefabricated pod. Radiating from the pod, cabinetry and a minimum of walls defines functions, with a series of sliding and concealable doors providing flexible privacy to the peripheral spaces. The interior palette consists of wind fallen light maple floors, locally made FSC certified cabinets, stainless steel hardware and neutral tiles in black, gray and white. The exterior materials are painted concrete fiberboard lap siding, Ipe wood slats and galvanized metal. The home sits in stunning contrast to its natural environment with no formal landscaping.
Photo Credit: Art Gray
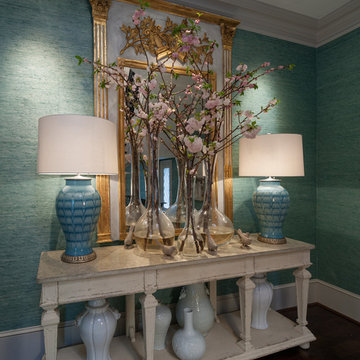
James Lockhart photography
Mittelgroßer Klassischer Flur mit blauer Wandfarbe und dunklem Holzboden in Atlanta
Mittelgroßer Klassischer Flur mit blauer Wandfarbe und dunklem Holzboden in Atlanta
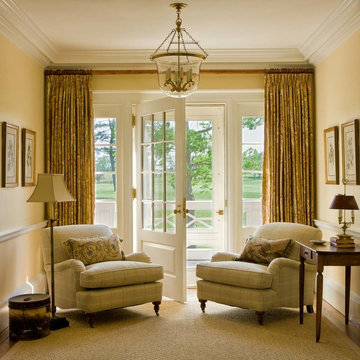
© Gordon Beall
Mittelgroßer Landhaus Flur mit beiger Wandfarbe und braunem Holzboden in Washington, D.C.
Mittelgroßer Landhaus Flur mit beiger Wandfarbe und braunem Holzboden in Washington, D.C.
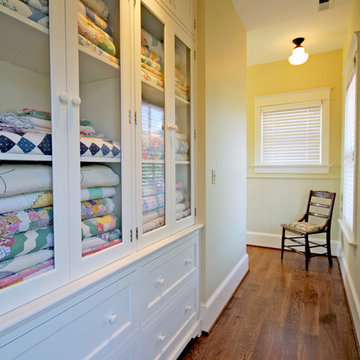
The upstairs hall has built-in glass front cabinets for quilts and lower drawers for linens. The hall has windows to lovely view out back.
Mittelgroßer Country Flur in Richmond
Mittelgroßer Country Flur in Richmond
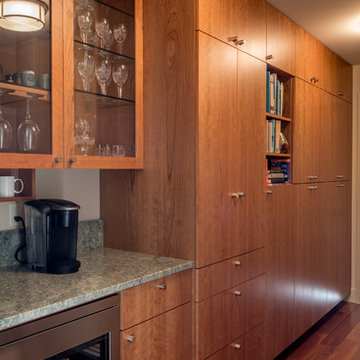
Hallway to guest room. Photography by Stephen Brousseau.
Mittelgroßer Moderner Flur mit weißer Wandfarbe, braunem Holzboden und braunem Boden in Seattle
Mittelgroßer Moderner Flur mit weißer Wandfarbe, braunem Holzboden und braunem Boden in Seattle
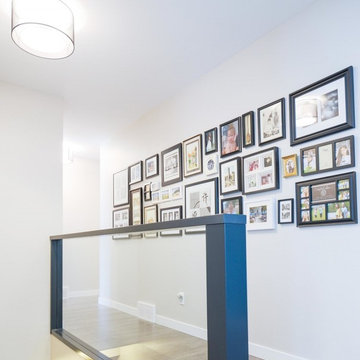
Photography by Empire Photography
Mittelgroßer Retro Flur mit grauer Wandfarbe und hellem Holzboden in Sonstige
Mittelgroßer Retro Flur mit grauer Wandfarbe und hellem Holzboden in Sonstige
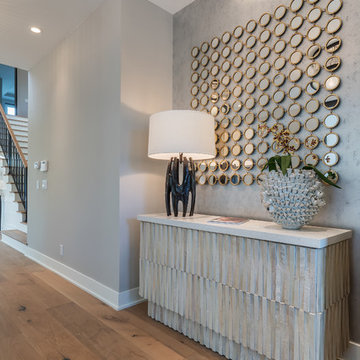
Mittelgroßer Klassischer Flur mit grauer Wandfarbe, braunem Holzboden und braunem Boden in Orange County
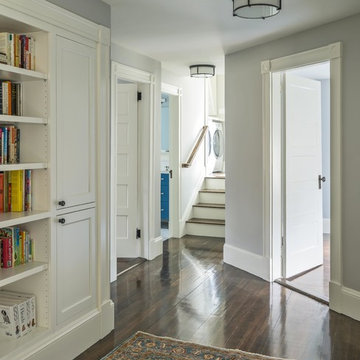
Richard Mandelkorn
The original house had virtually no connection to the master suite addition, and the staircase photographed here was originally a dead-end hallway with a cramped guest bathroom. Connection the two places on the second floor was key to the reorganization of the space, and a happy result was a larger bathroom, an upstairs laundry and drastically improved circulation.
Hallway storage bookcases add some much needed linen storage, and also serve to conceal some utilities and pipes.
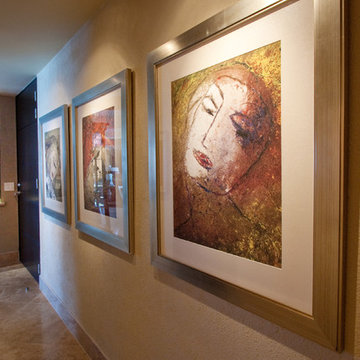
Please visit my website directly by copying and pasting this link directly into your browser: http://www.berensinteriors.com/ to learn more about this project and how we may work together!
The perfect spot to display any important artwork is down a long hallway. Dale Hanson Photography
Mittelgroßer Flur Ideen und Design
4
