Mittelgroßer Flur Ideen und Design
Suche verfeinern:
Budget
Sortieren nach:Heute beliebt
121 – 140 von 3.155 Fotos
1 von 4
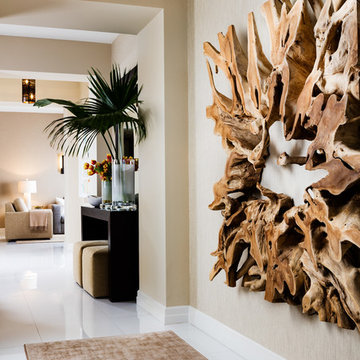
Sargent Photography
J/Howard Design Inc
Mittelgroßer Flur mit beiger Wandfarbe, Porzellan-Bodenfliesen und weißem Boden in Miami
Mittelgroßer Flur mit beiger Wandfarbe, Porzellan-Bodenfliesen und weißem Boden in Miami

Winner of the 2018 Tour of Homes Best Remodel, this whole house re-design of a 1963 Bennet & Johnson mid-century raised ranch home is a beautiful example of the magic we can weave through the application of more sustainable modern design principles to existing spaces.
We worked closely with our client on extensive updates to create a modernized MCM gem.
Extensive alterations include:
- a completely redesigned floor plan to promote a more intuitive flow throughout
- vaulted the ceilings over the great room to create an amazing entrance and feeling of inspired openness
- redesigned entry and driveway to be more inviting and welcoming as well as to experientially set the mid-century modern stage
- the removal of a visually disruptive load bearing central wall and chimney system that formerly partitioned the homes’ entry, dining, kitchen and living rooms from each other
- added clerestory windows above the new kitchen to accentuate the new vaulted ceiling line and create a greater visual continuation of indoor to outdoor space
- drastically increased the access to natural light by increasing window sizes and opening up the floor plan
- placed natural wood elements throughout to provide a calming palette and cohesive Pacific Northwest feel
- incorporated Universal Design principles to make the home Aging In Place ready with wide hallways and accessible spaces, including single-floor living if needed
- moved and completely redesigned the stairway to work for the home’s occupants and be a part of the cohesive design aesthetic
- mixed custom tile layouts with more traditional tiling to create fun and playful visual experiences
- custom designed and sourced MCM specific elements such as the entry screen, cabinetry and lighting
- development of the downstairs for potential future use by an assisted living caretaker
- energy efficiency upgrades seamlessly woven in with much improved insulation, ductless mini splits and solar gain
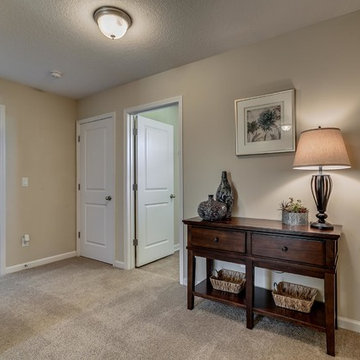
Mittelgroßer Klassischer Flur mit beiger Wandfarbe und Teppichboden in Jacksonville
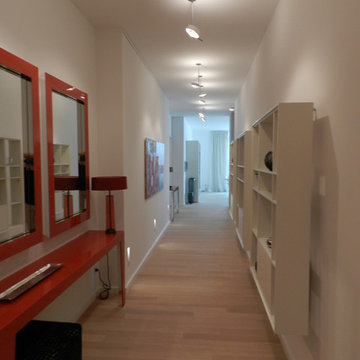
Mittelgroßer Klassischer Flur mit weißer Wandfarbe, braunem Holzboden und beigem Boden in Hamburg
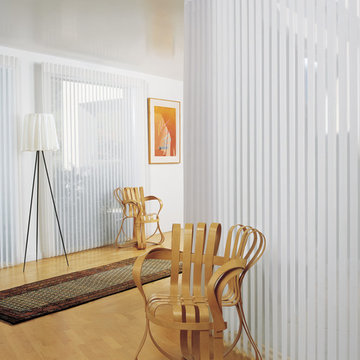
Mittelgroßer Moderner Flur mit weißer Wandfarbe und hellem Holzboden in New York
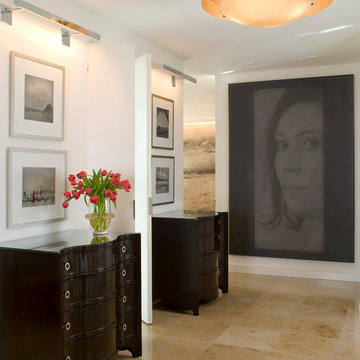
Mittelgroßer Klassischer Flur mit weißer Wandfarbe, Porzellan-Bodenfliesen und gelbem Boden in New York
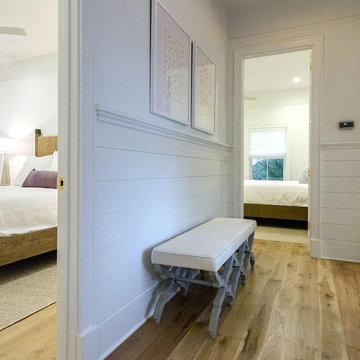
Mittelgroßer Maritimer Flur mit weißer Wandfarbe, braunem Holzboden und braunem Boden in Charleston
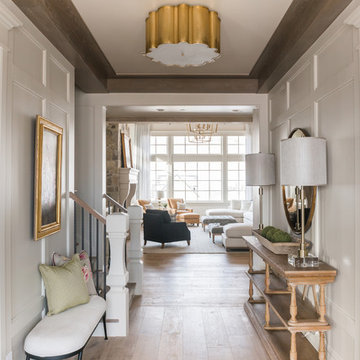
Rebecca Westover
Mittelgroßer Klassischer Flur mit weißer Wandfarbe, hellem Holzboden und beigem Boden in Salt Lake City
Mittelgroßer Klassischer Flur mit weißer Wandfarbe, hellem Holzboden und beigem Boden in Salt Lake City
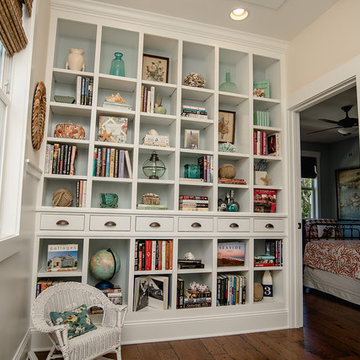
Kristopher Gerner
Mittelgroßer Uriger Flur mit weißer Wandfarbe und braunem Holzboden in Sonstige
Mittelgroßer Uriger Flur mit weißer Wandfarbe und braunem Holzboden in Sonstige
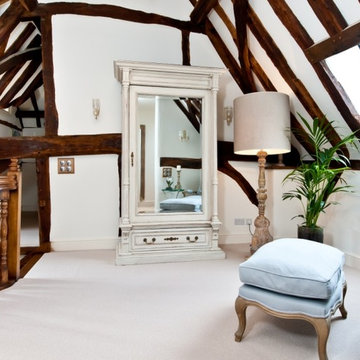
How to turn a 'walk through' space into a work of art by Red Zebrano interiors. All of this gorgeous houses original Tudor timber structure can be seen to best advantage.
CLPM project manager tip - features like timber frames can be picked out with clever lighting schemes. If your home has interesting features then consider getting the advice of a lighting designer.
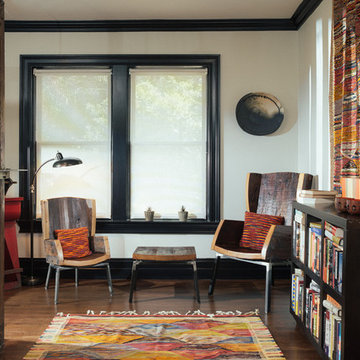
Brett Mountain
Mittelgroßer Industrial Flur mit weißer Wandfarbe, dunklem Holzboden und braunem Boden in Detroit
Mittelgroßer Industrial Flur mit weißer Wandfarbe, dunklem Holzboden und braunem Boden in Detroit
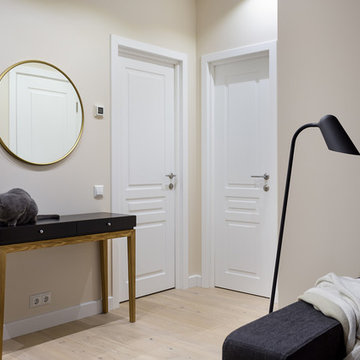
Антон Лихтарович
Mittelgroßer Skandinavischer Flur mit beiger Wandfarbe, hellem Holzboden und beigem Boden in Moskau
Mittelgroßer Skandinavischer Flur mit beiger Wandfarbe, hellem Holzboden und beigem Boden in Moskau
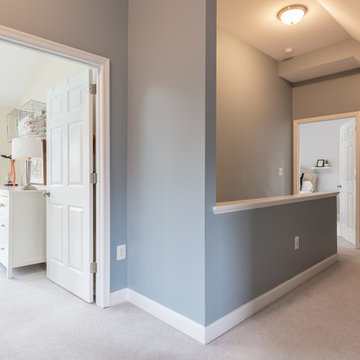
Mittelgroßer Klassischer Flur mit blauer Wandfarbe, Teppichboden und weißem Boden in Washington, D.C.
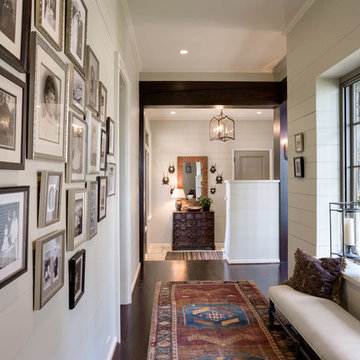
Mittelgroßer Klassischer Flur mit weißer Wandfarbe, dunklem Holzboden und braunem Boden in Charlotte
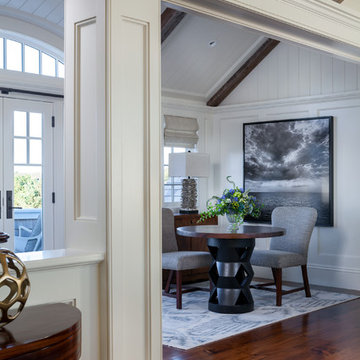
Greg Premru
Mittelgroßer Maritimer Flur mit weißer Wandfarbe und braunem Holzboden in Boston
Mittelgroßer Maritimer Flur mit weißer Wandfarbe und braunem Holzboden in Boston
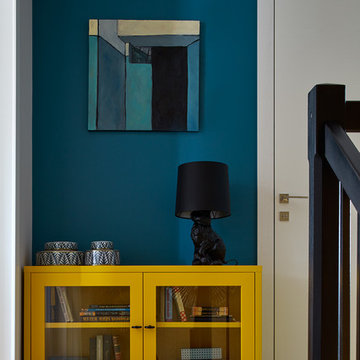
Сергей Ананьев
Mittelgroßer Moderner Flur mit blauer Wandfarbe, braunem Holzboden und beigem Boden in Moskau
Mittelgroßer Moderner Flur mit blauer Wandfarbe, braunem Holzboden und beigem Boden in Moskau
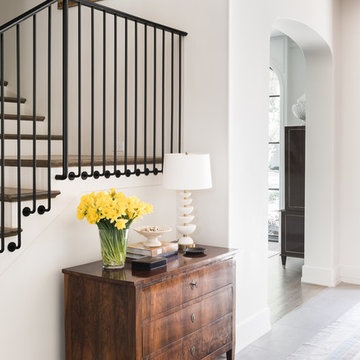
Mittelgroßer Klassischer Flur mit weißer Wandfarbe, Betonboden und grauem Boden in Dallas

軽井沢 長倉の家|菊池ひろ建築設計室
撮影 辻岡利之
Mittelgroßer Moderner Flur mit weißer Wandfarbe, dunklem Holzboden und braunem Boden in Sonstige
Mittelgroßer Moderner Flur mit weißer Wandfarbe, dunklem Holzboden und braunem Boden in Sonstige

Richard Downer
This Georgian property is in an outstanding location with open views over Dartmoor and the sea beyond.
Our brief for this project was to transform the property which has seen many unsympathetic alterations over the years with a new internal layout, external renovation and interior design scheme to provide a timeless home for a young family. The property required extensive remodelling both internally and externally to create a home that our clients call their “forever home”.
Our refurbishment retains and restores original features such as fireplaces and panelling while incorporating the client's personal tastes and lifestyle. More specifically a dramatic dining room, a hard working boot room and a study/DJ room were requested. The interior scheme gives a nod to the Georgian architecture while integrating the technology for today's living.
Generally throughout the house a limited materials and colour palette have been applied to give our client's the timeless, refined interior scheme they desired. Granite, reclaimed slate and washed walnut floorboards make up the key materials.

Chris Snook
Mittelgroßer Klassischer Flur mit weißer Wandfarbe, Keramikboden und buntem Boden in London
Mittelgroßer Klassischer Flur mit weißer Wandfarbe, Keramikboden und buntem Boden in London
Mittelgroßer Flur Ideen und Design
7