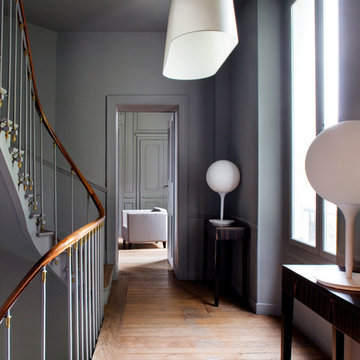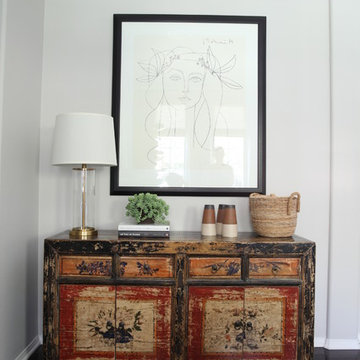Mittelgroßer Flur Ideen und Design
Suche verfeinern:
Budget
Sortieren nach:Heute beliebt
81 – 100 von 3.155 Fotos
1 von 4
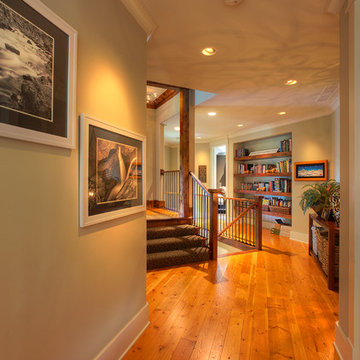
Mittelgroßer Rustikaler Flur mit beiger Wandfarbe und hellem Holzboden in Chicago
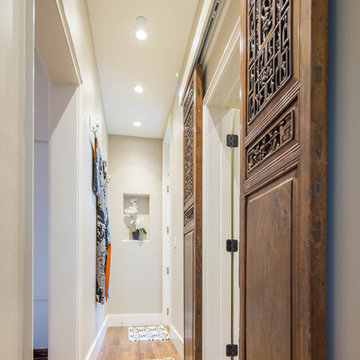
Christopher Davison, AIA
Mittelgroßer Eklektischer Flur mit beiger Wandfarbe und hellem Holzboden in Austin
Mittelgroßer Eklektischer Flur mit beiger Wandfarbe und hellem Holzboden in Austin
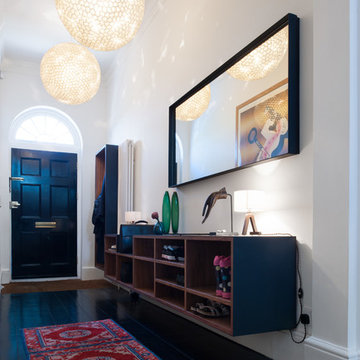
A series of storage units designed by Azman Architects, clad in black matt steel sheets with walnut timber interiors.
Photography: Jim Stephenson
Mittelgroßer Moderner Flur mit weißer Wandfarbe und dunklem Holzboden in London
Mittelgroßer Moderner Flur mit weißer Wandfarbe und dunklem Holzboden in London
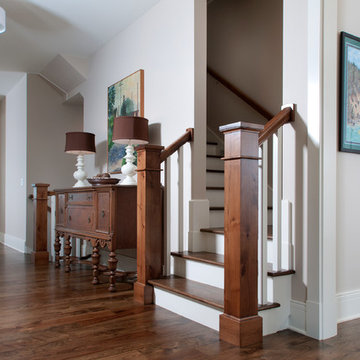
Forget just one room with a view—Lochley has almost an entire house dedicated to capturing nature’s best views and vistas. Make the most of a waterside or lakefront lot in this economical yet elegant floor plan, which was tailored to fit a narrow lot and has more than 1,600 square feet of main floor living space as well as almost as much on its upper and lower levels. A dovecote over the garage, multiple peaks and interesting roof lines greet guests at the street side, where a pergola over the front door provides a warm welcome and fitting intro to the interesting design. Other exterior features include trusses and transoms over multiple windows, siding, shutters and stone accents throughout the home’s three stories. The water side includes a lower-level walkout, a lower patio, an upper enclosed porch and walls of windows, all designed to take full advantage of the sun-filled site. The floor plan is all about relaxation – the kitchen includes an oversized island designed for gathering family and friends, a u-shaped butler’s pantry with a convenient second sink, while the nearby great room has built-ins and a central natural fireplace. Distinctive details include decorative wood beams in the living and kitchen areas, a dining area with sloped ceiling and decorative trusses and built-in window seat, and another window seat with built-in storage in the den, perfect for relaxing or using as a home office. A first-floor laundry and space for future elevator make it as convenient as attractive. Upstairs, an additional 1,200 square feet of living space include a master bedroom suite with a sloped 13-foot ceiling with decorative trusses and a corner natural fireplace, a master bath with two sinks and a large walk-in closet with built-in bench near the window. Also included is are two additional bedrooms and access to a third-floor loft, which could functions as a third bedroom if needed. Two more bedrooms with walk-in closets and a bath are found in the 1,300-square foot lower level, which also includes a secondary kitchen with bar, a fitness room overlooking the lake, a recreation/family room with built-in TV and a wine bar perfect for toasting the beautiful view beyond.
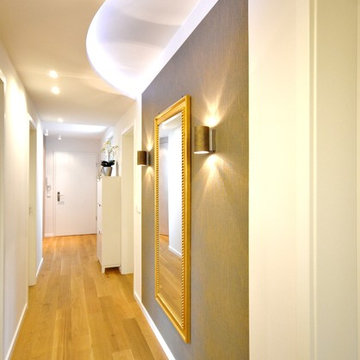
KSE HOME STAGING & STYLING
Schmaler, langer Flur, der durch die Decken- und Wandgestaltung optisch verkürzt wird
Bodenbelag aus Wildeiche,
Decke mit Retro - Einbaustrahlern und Lichtvoute mit LED Lichtband. Wandgestaltung mit braun-goldfarbener Tapete und braungoldfarbenen Downlights.
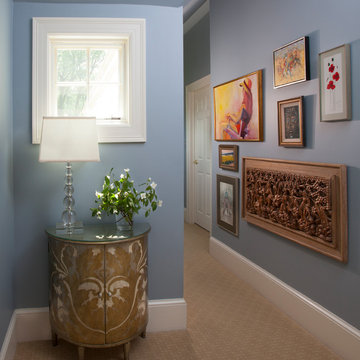
D Randolph Foulds Photography
Mittelgroßer Klassischer Flur mit blauer Wandfarbe und Teppichboden in Washington, D.C.
Mittelgroßer Klassischer Flur mit blauer Wandfarbe und Teppichboden in Washington, D.C.
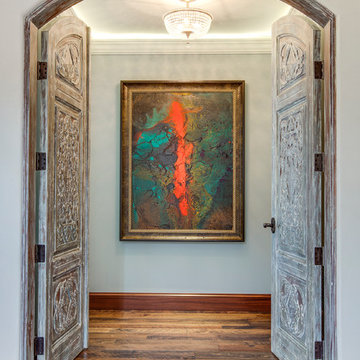
New custom estate home situated on two and a half, full walk-street lots in the Sand Section of Manhattan Beach, CA.
Mittelgroßer Mediterraner Flur mit grauer Wandfarbe und braunem Holzboden in Los Angeles
Mittelgroßer Mediterraner Flur mit grauer Wandfarbe und braunem Holzboden in Los Angeles
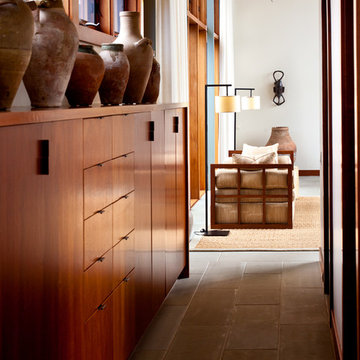
Half-height mahogany storage cupboards line the bedroom hallway with an extensive collection of Italian olive oil jars back-lit by the clerestory windows.
The gridded end of the custom daybed in the Living Room is reinforced by the simple modern floor lamps. An African mask hangs on the end wall with a very large urn sitting on the floor below.
Gross & Daley
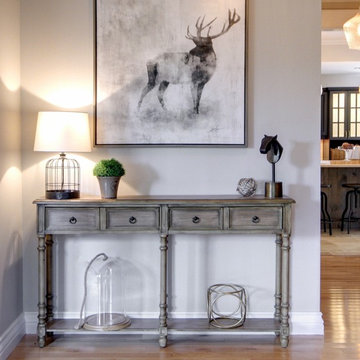
Mittelgroßer Landhausstil Flur mit grauer Wandfarbe, braunem Holzboden und braunem Boden in Sonstige
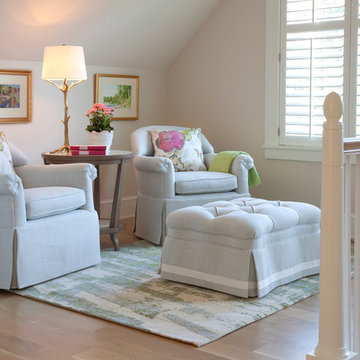
Steve Henke
Mittelgroßer Klassischer Flur mit beiger Wandfarbe und hellem Holzboden in Minneapolis
Mittelgroßer Klassischer Flur mit beiger Wandfarbe und hellem Holzboden in Minneapolis
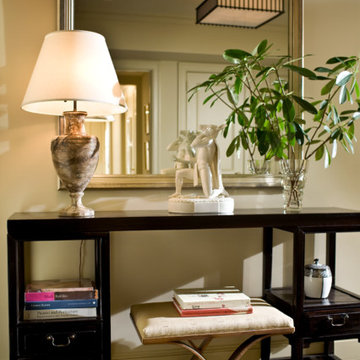
On a lacquered Chinese altar table, c. 1900, a serene still life is formed by the porcelain sculpture, "Aktaeon," by Aron Malinowski for Royal Copenhagen, c. 1937, from Hostler-Burrows, and a 19th century multicolored marble urn refashioned into a lamp. The gracefully curving X-framed bench, of wrought-iron, is custom-forged..
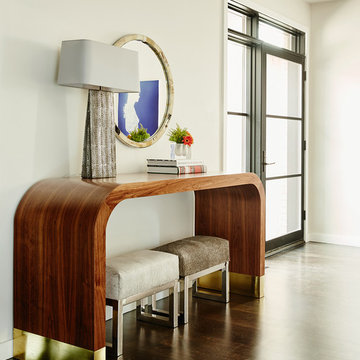
This forever home, perfect for entertaining and designed with a place for everything, is a contemporary residence that exudes warmth, functional style, and lifestyle personalization for a family of five. Our busy lawyer couple, with three close-knit children, had recently purchased a home that was modern on the outside, but dated on the inside. They loved the feel, but knew it needed a major overhaul. Being incredibly busy and having never taken on a renovation of this scale, they knew they needed help to make this space their own. Upon a previous client referral, they called on Pulp to make their dreams a reality. Then ensued a down to the studs renovation, moving walls and some stairs, resulting in dramatic results. Beth and Carolina layered in warmth and style throughout, striking a hard-to-achieve balance of livable and contemporary. The result is a well-lived in and stylish home designed for every member of the family, where memories are made daily.
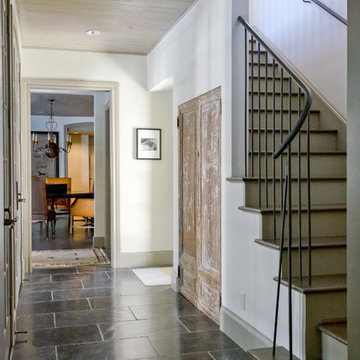
Photo: Murphy Mears Architects | KH
Mittelgroßer Country Flur mit weißer Wandfarbe, Schieferboden und schwarzem Boden in Houston
Mittelgroßer Country Flur mit weißer Wandfarbe, Schieferboden und schwarzem Boden in Houston
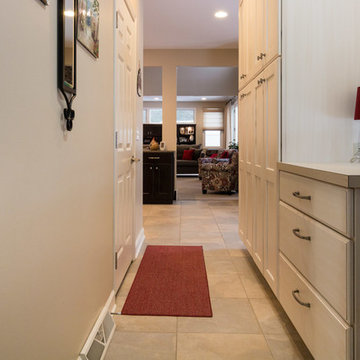
Mittelgroßer Klassischer Flur mit beiger Wandfarbe, Keramikboden und beigem Boden in Grand Rapids
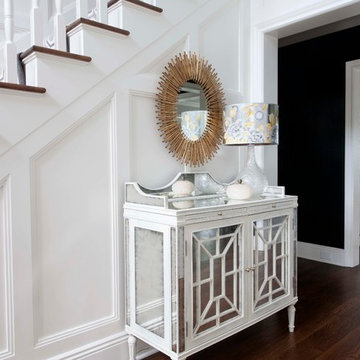
Mittelgroßer Klassischer Flur mit dunklem Holzboden und braunem Boden in New York
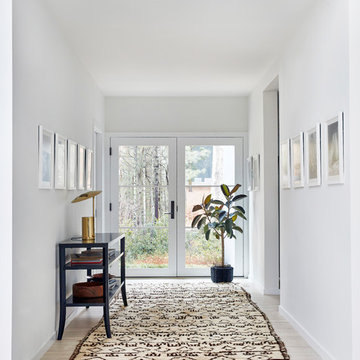
Jacob Snavely
Mittelgroßer Nordischer Flur mit weißer Wandfarbe, hellem Holzboden und weißem Boden in New York
Mittelgroßer Nordischer Flur mit weißer Wandfarbe, hellem Holzboden und weißem Boden in New York
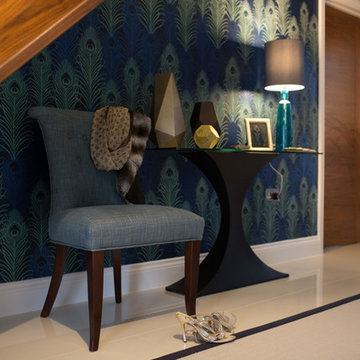
Lucy Williams Photography
Mittelgroßer Moderner Flur mit bunten Wänden und Porzellan-Bodenfliesen in Kent
Mittelgroßer Moderner Flur mit bunten Wänden und Porzellan-Bodenfliesen in Kent
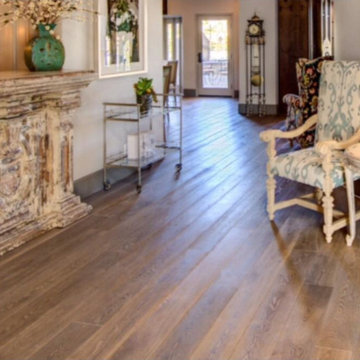
Mittelgroßer Shabby-Look Flur mit beiger Wandfarbe und braunem Holzboden in Atlanta
Mittelgroßer Flur Ideen und Design
5
