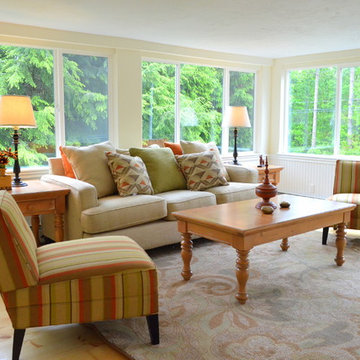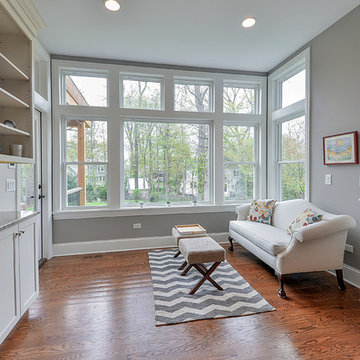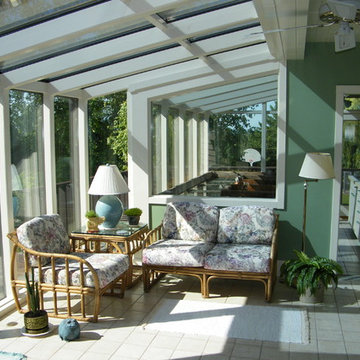Mittelgroßer Klassischer Wintergarten Ideen und Design
Suche verfeinern:
Budget
Sortieren nach:Heute beliebt
161 – 180 von 4.347 Fotos
1 von 3
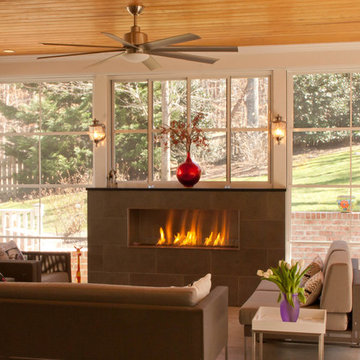
The warmth of this fireplace makes this sunroom a four season space.
Photos by: Snapshots of Grace
Mittelgroßer Klassischer Wintergarten mit Keramikboden, Kamin, gefliester Kaminumrandung und normaler Decke in Raleigh
Mittelgroßer Klassischer Wintergarten mit Keramikboden, Kamin, gefliester Kaminumrandung und normaler Decke in Raleigh
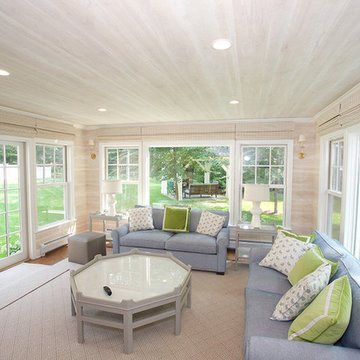
James Gallacher - photographer
Mittelgroßer Klassischer Wintergarten ohne Kamin mit braunem Holzboden, normaler Decke und braunem Boden in New York
Mittelgroßer Klassischer Wintergarten ohne Kamin mit braunem Holzboden, normaler Decke und braunem Boden in New York
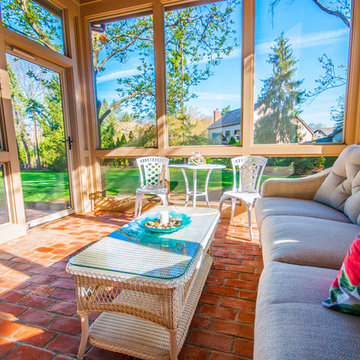
Mittelgroßer Klassischer Wintergarten ohne Kamin mit Backsteinboden, normaler Decke und rotem Boden in Kolumbus
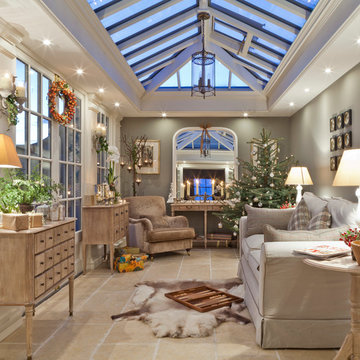
Mittelgroßer Klassischer Wintergarten mit Travertin, Oberlicht und beigem Boden in Sonstige
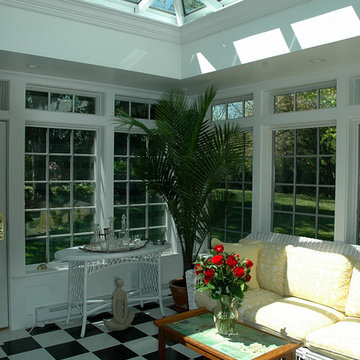
The white and black check floor -- which gives the space added panache -- is 12” x 12” ceramic tile layed over an insulated wood floor system, making it especially cozy during fall and winter and cooler spring days.

Located in the charming town of Vernon, Connecticut, we worked in close collaboration with local construction pros to produce this lovely Victorian gable conservatory. The Victorian gable conservatory style, characterized by its steeply pitched roof and intricate detailing, is well-suited to picturesque New England, offering homeowners a fusion of classical architecture and contemporary allure. This glass space represents the embrace of tradition and modern amenities alike.
The mahogany conservatory roof frame forms the cornerstone of this project. With the rafters prepared in the Sunspace wood shop, the glass roof system also includes a sturdy structural ridge beam and is outfitted with insulated Solarban 70 low-e glass. The result is both durable and refined. A patented glazing system and gleaming copper cladding complete the product.
Sunspace Design played a pivotal role in the conservatory’s creation, beginning with the provision of shop drawings detailing the roof system design. Once crafted, necessary components were transported to the job site for field installation. Working with Custom Construction Plus LLC, who oversaw the conventional wall construction, and CT Home Designs, the architectural lead, our team ensured a seamless transition between the conservatory roof and the home's architecture. We craft spaces that elevate everyday living, and we love how this one came out.
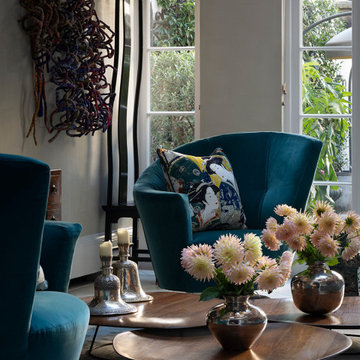
Mittelgroßer Klassischer Wintergarten mit Marmorboden, Oberlicht und beigem Boden in London
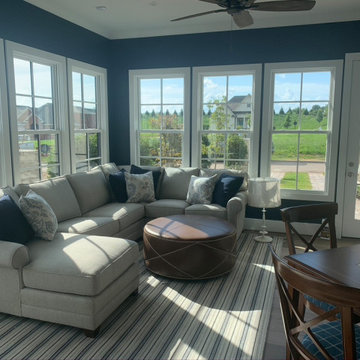
Fabulous sunroom in the beginning phases of installation.
Mittelgroßer Klassischer Wintergarten mit braunem Holzboden und braunem Boden in Charlotte
Mittelgroßer Klassischer Wintergarten mit braunem Holzboden und braunem Boden in Charlotte
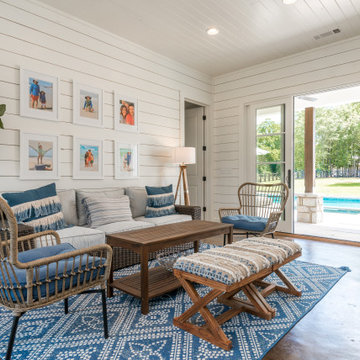
Sunroom that leads to the rear covered porch, hot tub, and pool. View plan: https://www.thehousedesigners.com/plan/ford-creek-2037/
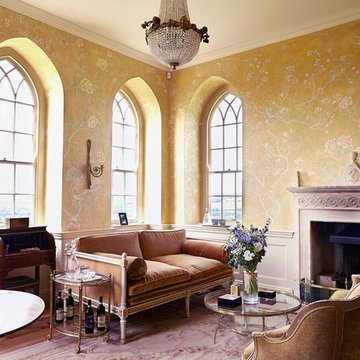
Nick Carter Photographer
I shot the Summer House for decorative artist Miles Negus Fancy design.
In 2010, Miles became an Industry Partner for the British Institute of Interior Design serving as one of 4 accredited muralists. In 2012, Miles travelled to Japan to work with several shikkui plasterers under the guiding hand of Nobuyoshi Yukihira san, president of the Shikkui Association and Tagawa Sangyo, Japan's leading manufacturer of shikkui lime plaster. Miles is one of the few UK based, japanese trained practioners of shikkui polished plaster, he is an approved applicator.
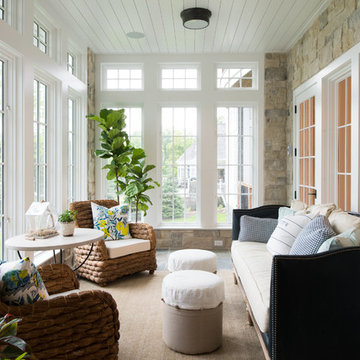
Mittelgroßer Klassischer Wintergarten ohne Kamin mit Schieferboden, normaler Decke und beigem Boden in Minneapolis
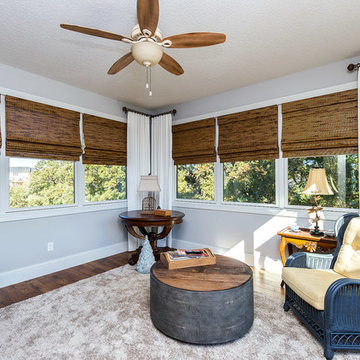
Mittelgroßer Klassischer Wintergarten mit dunklem Holzboden, Tunnelkamin, Kaminumrandung aus Stein, normaler Decke und braunem Boden in Chicago
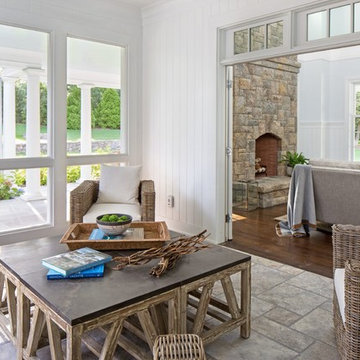
Mittelgroßer Klassischer Wintergarten ohne Kamin mit Kalkstein, normaler Decke und grauem Boden in Sonstige
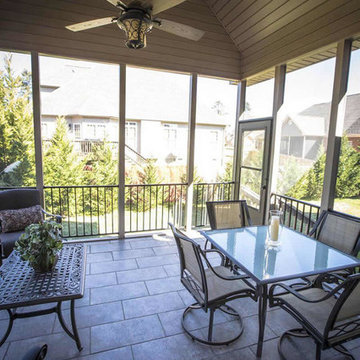
Mittelgroßer Klassischer Wintergarten mit Keramikboden, normaler Decke und grauem Boden in Nashville
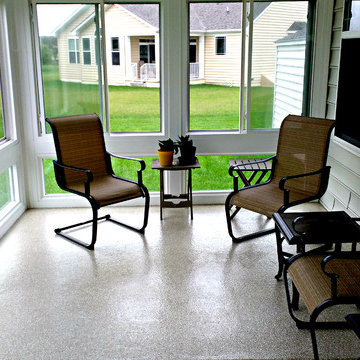
A conversational area, environmentally safe and low voc's, this 3-Season room will withstand the foot traffic and shuffling of the chairs. You can now walk barefoot on the new floor without tracking white concrete dust into the house.
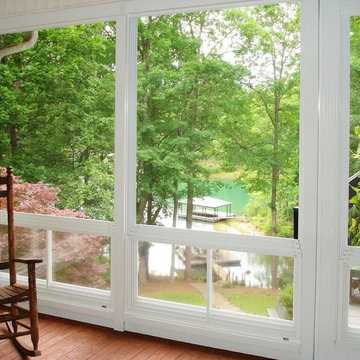
Mittelgroßer Klassischer Wintergarten mit dunklem Holzboden und normaler Decke in Philadelphia
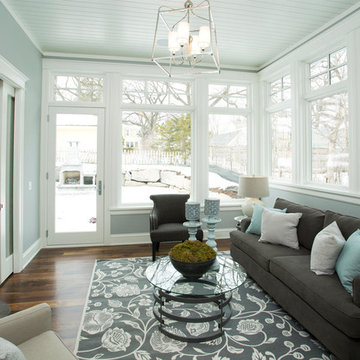
Shultz Photo & Design
Mittelgroßer Klassischer Wintergarten ohne Kamin mit dunklem Holzboden und braunem Boden in Minneapolis
Mittelgroßer Klassischer Wintergarten ohne Kamin mit dunklem Holzboden und braunem Boden in Minneapolis
Mittelgroßer Klassischer Wintergarten Ideen und Design
9
