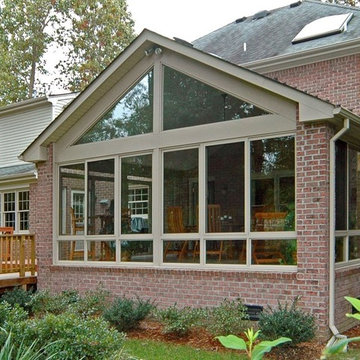Mittelgroßer Klassischer Wintergarten Ideen und Design
Suche verfeinern:
Budget
Sortieren nach:Heute beliebt
81 – 100 von 4.339 Fotos
1 von 3

When planning to construct their elegant new home in Rye, NH, our clients envisioned a large, open room with a vaulted ceiling adjacent to the kitchen. The goal? To introduce as much natural light as is possible into the area which includes the kitchen, a dining area, and the adjacent great room.
As always, Sunspace is able to work with any specialists you’ve hired for your project. In this case, Sunspace Design worked with the clients and their designer on the conservatory roof system so that it would achieve an ideal appearance that paired beautifully with the home’s architecture. The glass roof meshes with the existing sloped roof on the exterior and sloped ceiling on the interior. By utilizing a concealed steel ridge attached to a structural beam at the rear, we were able to bring the conservatory ridge back into the sloped ceiling.
The resulting design achieves the flood of natural light our clients were dreaming of. Ample sunlight penetrates deep into the great room and the kitchen, while the glass roof provides a striking visual as you enter the home through the foyer. By working closely with our clients and their designer, we were able to provide our clients with precisely the look, feel, function, and quality they were hoping to achieve. This is something we pride ourselves on at Sunspace Design. Consider our services for your residential project and we’ll ensure that you also receive exactly what you envisioned.
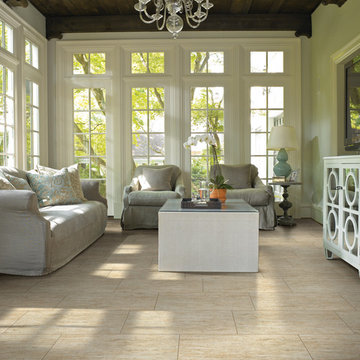
Mittelgroßer Klassischer Wintergarten ohne Kamin mit Porzellan-Bodenfliesen, normaler Decke und beigem Boden in Birmingham
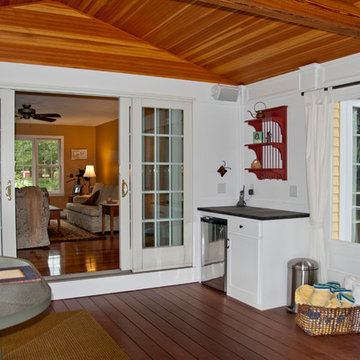
Mittelgroßer Klassischer Wintergarten ohne Kamin mit braunem Holzboden und normaler Decke in Manchester
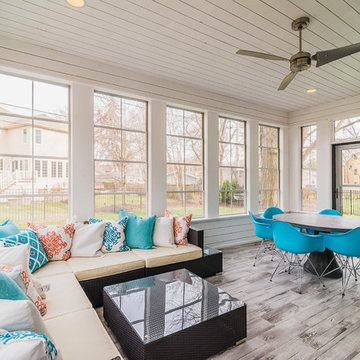
Mittelgroßer Klassischer Wintergarten ohne Kamin mit Porzellan-Bodenfliesen, normaler Decke und grauem Boden in Chicago

An open house lot is like a blank canvas. When Mathew first visited the wooded lot where this home would ultimately be built, the landscape spoke to him clearly. Standing with the homeowner, it took Mathew only twenty minutes to produce an initial color sketch that captured his vision - a long, circular driveway and a home with many gables set at a picturesque angle that complemented the contours of the lot perfectly.
The interior was designed using a modern mix of architectural styles – a dash of craftsman combined with some colonial elements – to create a sophisticated yet truly comfortable home that would never look or feel ostentatious.
Features include a bright, open study off the entry. This office space is flanked on two sides by walls of expansive windows and provides a view out to the driveway and the woods beyond. There is also a contemporary, two-story great room with a see-through fireplace. This space is the heart of the home and provides a gracious transition, through two sets of double French doors, to a four-season porch located in the landscape of the rear yard.
This home offers the best in modern amenities and design sensibilities while still maintaining an approachable sense of warmth and ease.
Photo by Eric Roth
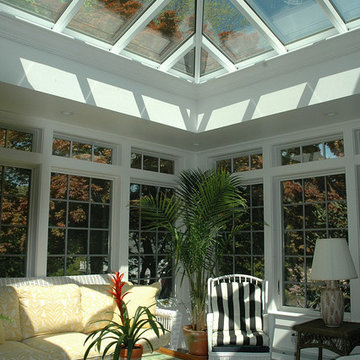
Sit back and relax!
Mittelgroßer Klassischer Wintergarten ohne Kamin mit Linoleum in Providence
Mittelgroßer Klassischer Wintergarten ohne Kamin mit Linoleum in Providence
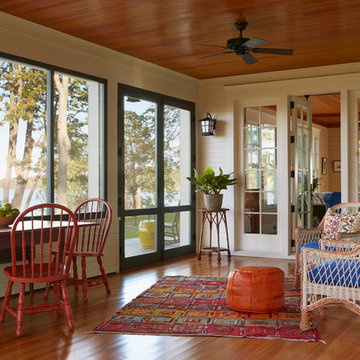
For over 100 years, Crane Island has been a summer destination for a few fortunate Minnesota families who move to cooler lake communities for the season. Desiring a return to this lifestyle, owners intend to spend long summer cottage weekends there. The location affords both community & privacy with close proximity to their city house. The island is small, with only about 20 cottages, most of which were built early in the last century. The challenge to the architect was to create a new house that would look 100 years old the day it was finished.

Mittelgroßer Klassischer Wintergarten mit normaler Decke und beigem Boden in Dallas
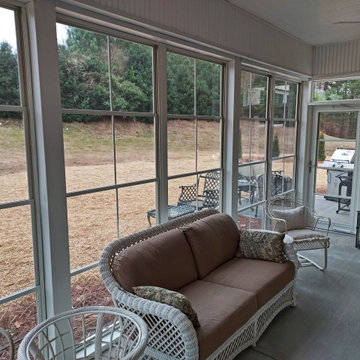
This 3-season room in High Point North Carolina features floor-to-ceiling screened openings with convertible vinyl windows. The room was custom-built atop a concrete patio floor with a roof extension that seamlessly blends with the existing roofline. The backyard also features an open-air patio, perfect for grilling and additional seating.

The homeowners loved the character of their 100-year-old home near Lake Harriet, but the original layout no longer supported their busy family’s modern lifestyle. When they contacted the architect, they had a simple request: remodel our master closet. This evolved into a complete home renovation that took three-years of meticulous planning and tactical construction. The completed home demonstrates the overall goal of the remodel: historic inspiration with modern luxuries.

Beautiful sunroom addition in Burr Ridge, IL. Skylights with solar powered blinds allow for natural sunlight and sun protection at the same time. Large casement windows allow for great air flow when the outside temperature is right and when outside temperature gets cooler, electric floor heat and gas fireplace provide the necessary warmth.

Mittelgroßer Klassischer Wintergarten mit Marmorboden, normaler Decke und buntem Boden in Philadelphia
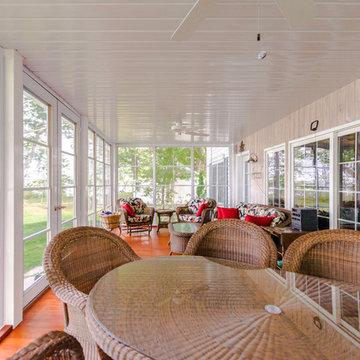
Mittelgroßer Klassischer Wintergarten ohne Kamin mit braunem Holzboden, normaler Decke und braunem Boden in Sonstige
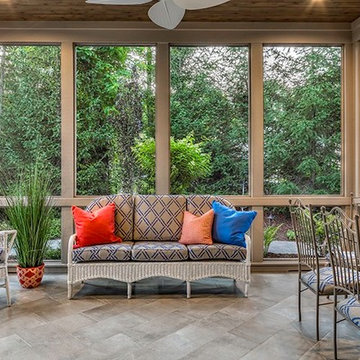
Mittelgroßer Klassischer Wintergarten mit Porzellan-Bodenfliesen, normaler Decke und beigem Boden in Detroit
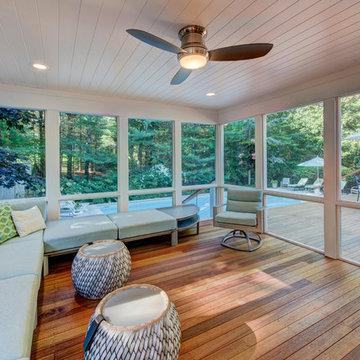
Screen in Porch
Mittelgroßer Klassischer Wintergarten ohne Kamin mit braunem Holzboden und normaler Decke in Sonstige
Mittelgroßer Klassischer Wintergarten ohne Kamin mit braunem Holzboden und normaler Decke in Sonstige
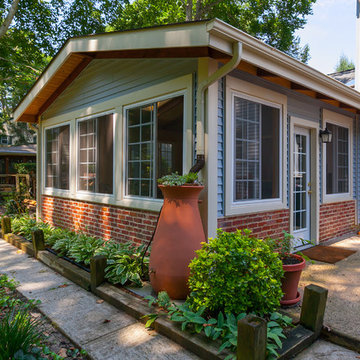
Sunroom addition
Mittelgroßer Klassischer Wintergarten mit Betonboden und normaler Decke in Philadelphia
Mittelgroßer Klassischer Wintergarten mit Betonboden und normaler Decke in Philadelphia

Mittelgroßer Klassischer Wintergarten mit Kamin, Kaminumrandung aus Stein, normaler Decke, Schieferboden und grauem Boden in Sonstige
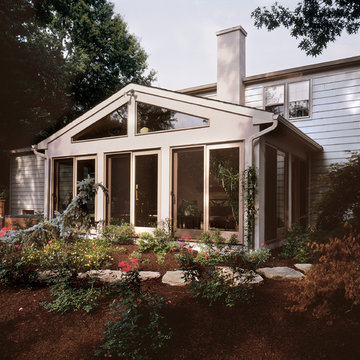
RVO photography
Mittelgroßer Klassischer Wintergarten ohne Kamin mit Keramikboden, Oberlicht und beigem Boden in Philadelphia
Mittelgroßer Klassischer Wintergarten ohne Kamin mit Keramikboden, Oberlicht und beigem Boden in Philadelphia
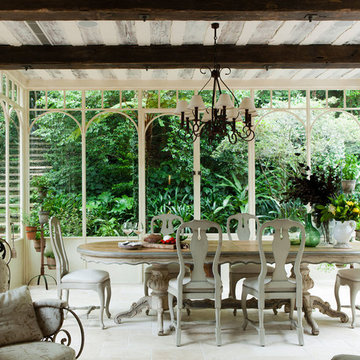
Mittelgroßer Klassischer Wintergarten ohne Kamin mit normaler Decke, Porzellan-Bodenfliesen und weißem Boden in Sydney
Mittelgroßer Klassischer Wintergarten Ideen und Design
5
