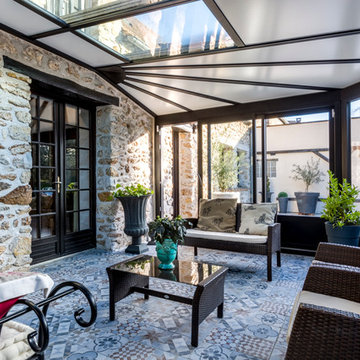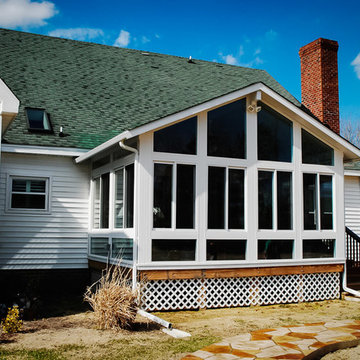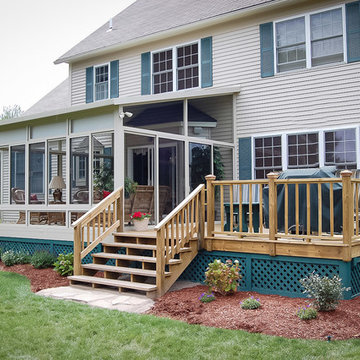Mittelgroßer Landhausstil Wintergarten Ideen und Design
Suche verfeinern:
Budget
Sortieren nach:Heute beliebt
161 – 180 von 359 Fotos
1 von 3
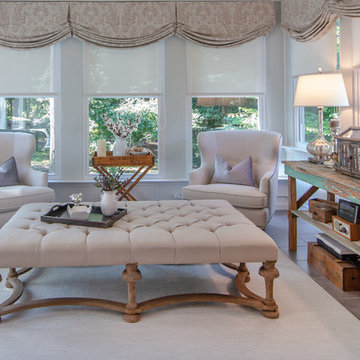
This sunroom is located right off the kitchen and has tons of natural light. There are a few farmhouse elements in the decor of this room but for the most part it is clean and chic.
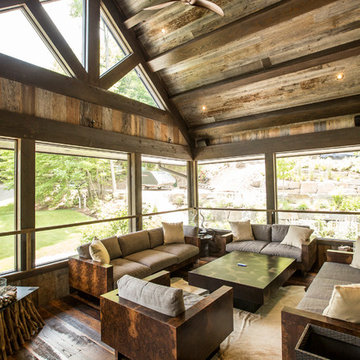
Photography Credit - Jay Rush
Mittelgroßer Country Wintergarten mit braunem Holzboden, Kaminumrandung aus Stein und braunem Boden in Sonstige
Mittelgroßer Country Wintergarten mit braunem Holzboden, Kaminumrandung aus Stein und braunem Boden in Sonstige
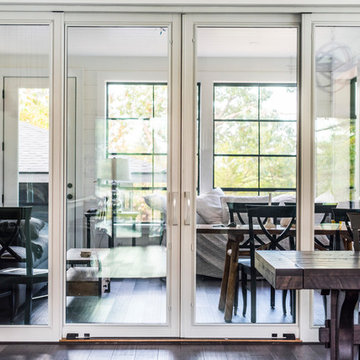
Mittelgroßer Landhausstil Wintergarten ohne Kamin mit dunklem Holzboden, normaler Decke und braunem Boden in Toronto
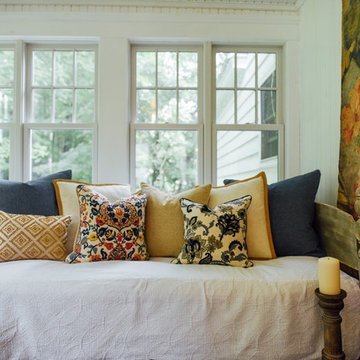
Daybed filled with eclectic custom pillows. Perfect for the hot humid New England summer nights.
Photo: Arielle Thomas
Mittelgroßer Landhausstil Wintergarten mit Schieferboden, normaler Decke und buntem Boden in Burlington
Mittelgroßer Landhausstil Wintergarten mit Schieferboden, normaler Decke und buntem Boden in Burlington
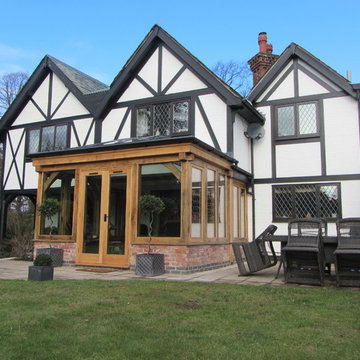
Replacement of existing conservatory with oak framed orangery.
Mittelgroßer Landhaus Wintergarten ohne Kamin mit braunem Holzboden, Oberlicht und orangem Boden in West Midlands
Mittelgroßer Landhaus Wintergarten ohne Kamin mit braunem Holzboden, Oberlicht und orangem Boden in West Midlands
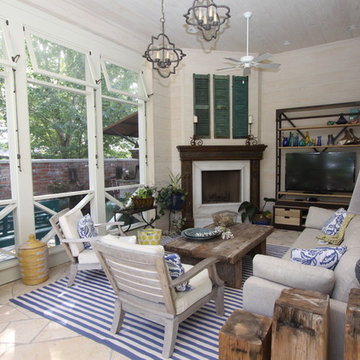
Mittelgroßer Country Wintergarten mit Eckkamin, Kaminumrandung aus Holz, normaler Decke und beigem Boden in New Orleans
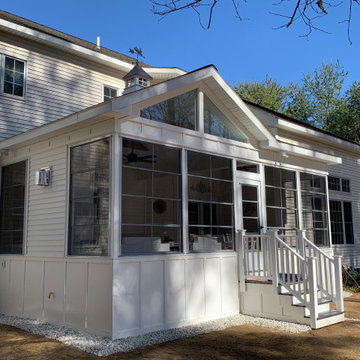
Back of home Before
Mittelgroßer Landhausstil Wintergarten mit Vinylboden, Kamin, Kaminumrandung aus Holzdielen und blauem Boden in Sonstige
Mittelgroßer Landhausstil Wintergarten mit Vinylboden, Kamin, Kaminumrandung aus Holzdielen und blauem Boden in Sonstige
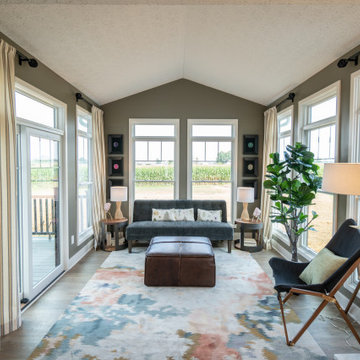
Mittelgroßer Landhaus Wintergarten mit Porzellan-Bodenfliesen, normaler Decke und grauem Boden in Kolumbus
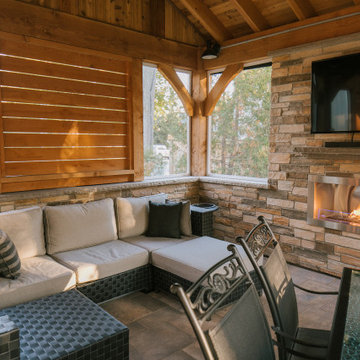
Interior snapshot of outdoor living structure featuring stone veneer accent wall, natural gas fireplace, Douglas Fir privacy screen and Knotty Cedar v Match ceiling.
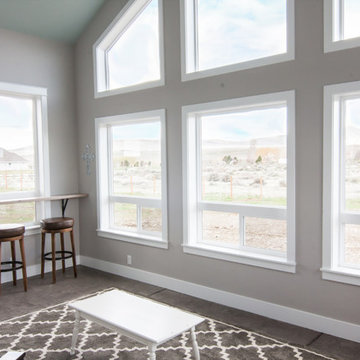
Mittelgroßer Country Wintergarten ohne Kamin mit Schieferboden, normaler Decke und grauem Boden in Seattle
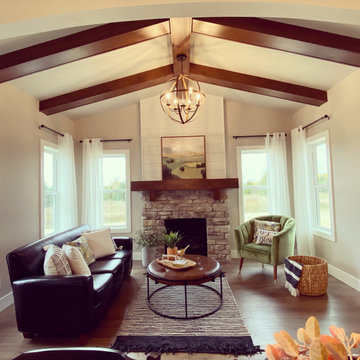
Hearth room off of the dining area, featuring cathedral ceilings with stained wood beams, stone fireplace, and medium hardwood flooring.
Mittelgroßer Country Wintergarten mit braunem Holzboden, Kamin, Kaminumrandung aus Stein, normaler Decke und braunem Boden in Sonstige
Mittelgroßer Country Wintergarten mit braunem Holzboden, Kamin, Kaminumrandung aus Stein, normaler Decke und braunem Boden in Sonstige
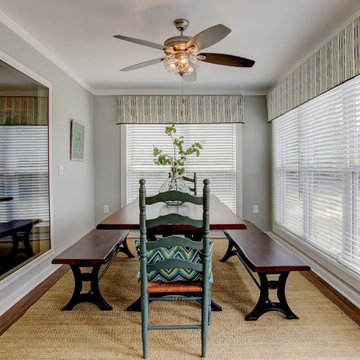
Mittelgroßer Landhausstil Wintergarten mit Porzellan-Bodenfliesen und braunem Boden in Sonstige
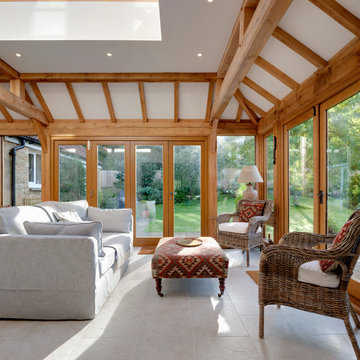
Mittelgroßer Landhaus Wintergarten ohne Kamin mit Porzellan-Bodenfliesen und Oberlicht in Sonstige
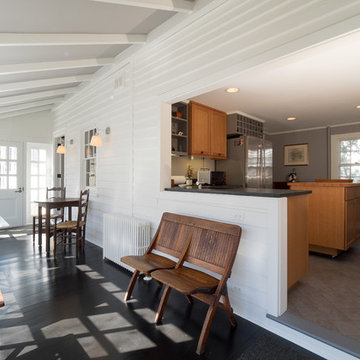
A Historic renovation by Baxter Construction of Hopewell, NJ
Mittelgroßer Landhaus Wintergarten ohne Kamin mit Betonboden und normaler Decke in Sonstige
Mittelgroßer Landhaus Wintergarten ohne Kamin mit Betonboden und normaler Decke in Sonstige
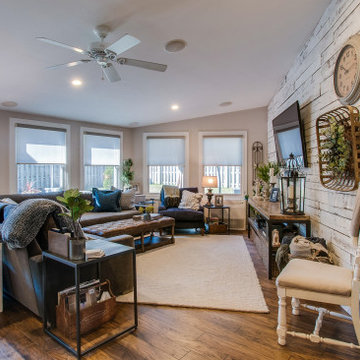
Mittelgroßer Landhaus Wintergarten mit braunem Holzboden und braunem Boden in Nashville
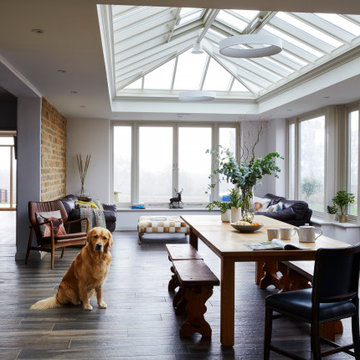
Inside a large opening has been created in the place where the old doors used to sit. Revealing a large open-plan living and dining area off the back of the kitchen. The original external doors on the southeast aspect now provide a connection between the two buildings for an uninterrupted flow between spaces.
The addition of a timber roof lantern creates a distant focal point from the kitchen that draws you into the dining and living space beneath and fills the room with ample natural light. Whilst the two air vents and solar reflective glass units ensure that the room remains a cool and comfortable temperature throughout the summer months.
The bounds of natural light highlight the phenomenal unrendered brickwork of the structural wall that was previously the external wall. Showcasing the rugged raw materials and allowing them to become a beautiful design feature within the room, with understated adjacent walls that have been finished in a pristine white that is reminiscent of a white cube gallery space.
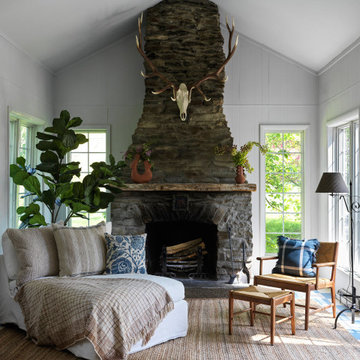
Mittelgroßer Landhaus Wintergarten mit Vinylboden, Kamin, Kaminumrandung aus gestapelten Steinen und buntem Boden in New York
Mittelgroßer Landhausstil Wintergarten Ideen und Design
9
