Mittelgroßes Poolhaus Ideen und Design
Suche verfeinern:
Budget
Sortieren nach:Heute beliebt
81 – 100 von 3.756 Fotos
1 von 3
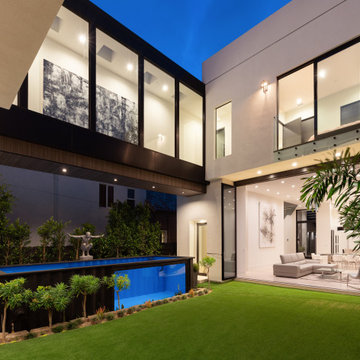
Oberirdisches, Mittelgroßes Modernes Poolhaus hinter dem Haus in rechteckiger Form in San Diego
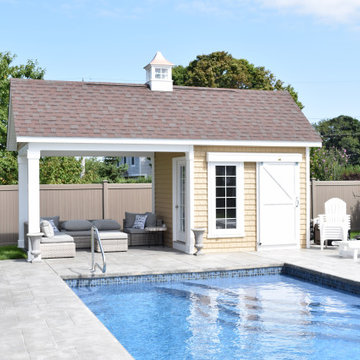
Custom A frame pool house with a french door, large window, and square posts!
Mittelgroßes Klassisches Poolhaus hinter dem Haus in individueller Form mit Betonboden in Boston
Mittelgroßes Klassisches Poolhaus hinter dem Haus in individueller Form mit Betonboden in Boston
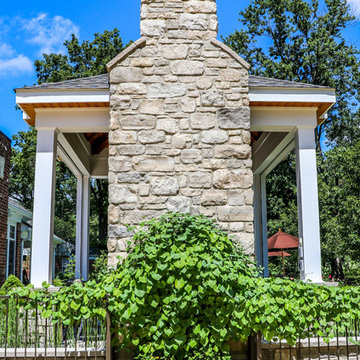
An enchanting poolside outdoor room with two retractable screens to help block the sun, a gorgeous fireplace, and a custom wood ceiling feature.
Mittelgroßes Poolhaus hinter dem Haus in St. Louis
Mittelgroßes Poolhaus hinter dem Haus in St. Louis
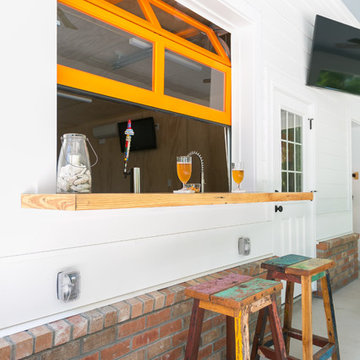
This contemporary traditional custom pool and guesthouse features an outdoor wet bar, sizeable pool, and orange accents.
Mittelgroßer Moderner Pool hinter dem Haus in Nierenform in Charleston
Mittelgroßer Moderner Pool hinter dem Haus in Nierenform in Charleston
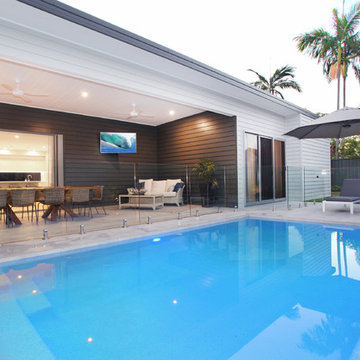
Mittelgroßes, Gefliestes Modernes Poolhaus neben dem Haus in rechteckiger Form in Sunshine Coast
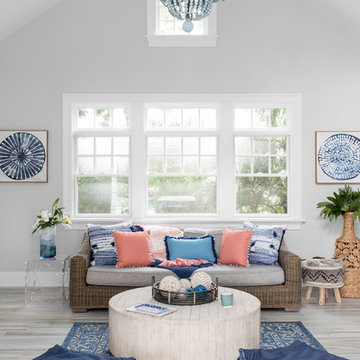
Raquel Langworthy
Mittelgroßer Maritimer Pool hinter dem Haus in Nierenform mit Natursteinplatten in New York
Mittelgroßer Maritimer Pool hinter dem Haus in Nierenform mit Natursteinplatten in New York
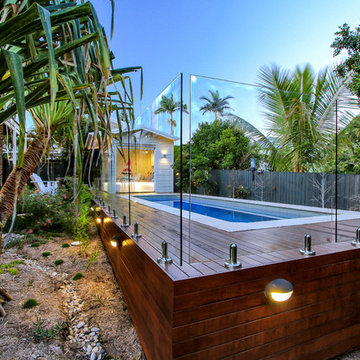
GOLD Majestic Pools & Landscapes
Mittelgroßer Maritimer Pool hinter dem Haus in rechteckiger Form in Brisbane
Mittelgroßer Maritimer Pool hinter dem Haus in rechteckiger Form in Brisbane
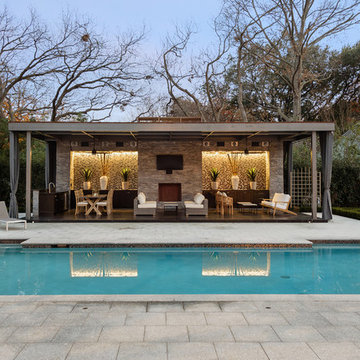
Stephen Reed Photography
Mittelgroßes Mediterranes Poolhaus hinter dem Haus in Dallas
Mittelgroßes Mediterranes Poolhaus hinter dem Haus in Dallas
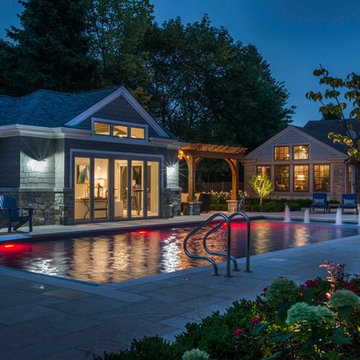
Request Free Quote
This swimming pool in Arlington Heights, Il measures 20'0" x 45'0", and the separate hot tub measures 7'0" x 9'0". A 6'0' x 20'0" sunshelf is adorned with bubbler water features. Automatic covers are on both the pool and hot tub. The pool finish is Ceramaquartz. The pool and spa coping are Valder's. Finally, for the kids there are basketball and volleyball systems. The fully-functional pool house is adjacent to the outdoor kitchen, which is covered by a lovely pergola.
Photos by Larry Huene
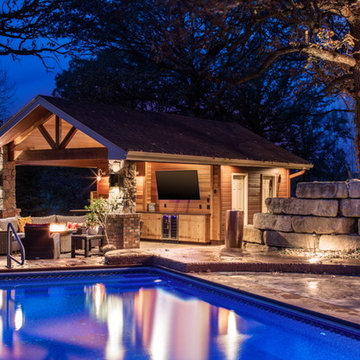
Mittelgroßes Rustikales Poolhaus hinter dem Haus in rechteckiger Form mit Natursteinplatten in Omaha
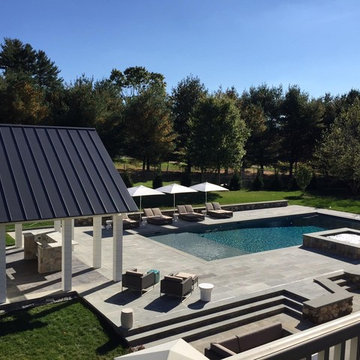
Bryan Stepanian
Mittelgroßer Klassischer Pool hinter dem Haus in rechteckiger Form mit Natursteinplatten in New York
Mittelgroßer Klassischer Pool hinter dem Haus in rechteckiger Form mit Natursteinplatten in New York
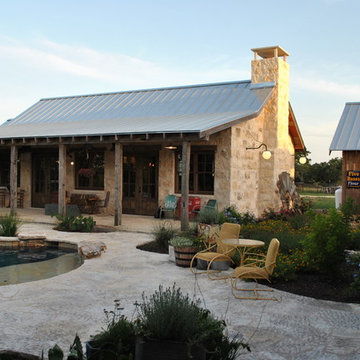
Icehouse with guest bedroom and covered porch.
Photography by Travis Keas
The 3,400 SF, 3 – bedroom, 3 ½ bath main house feels larger than it is because we pulled the kids’ bedroom wing and master suite wing out from the public spaces and connected all three with a TV Den.
Convenient ranch house features include a porte cochere at the side entrance to the mud room, a utility/sewing room near the kitchen, and covered porches that wrap two sides of the pool terrace.
We designed a separate icehouse to showcase the owner’s unique collection of Texas memorabilia. The building includes a guest suite and a comfortable porch overlooking the pool.
The main house and icehouse utilize reclaimed wood siding, brick, stone, tie, tin, and timbers alongside appropriate new materials to add a feeling of age.
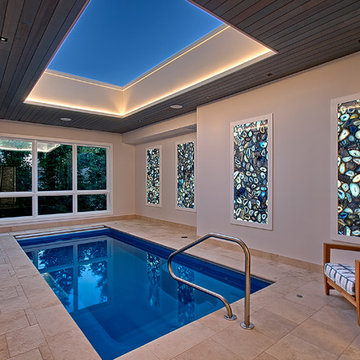
Chicago Lakeview home renovation with Indoor Pool. It has a retracting skylight, backlit blue agate wall panels and heated travertine floor.
Need help with your home transformation? Call Benvenuti and Stein design build for full service solutions. 847.866.6868.
Norman Sizemore -photographer
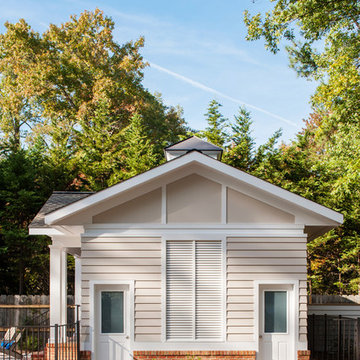
Side of Poolhouse. Photographer: Ansel Olson
Mittelgroßes Klassisches Poolhaus hinter dem Haus in rechteckiger Form mit Betonplatten in Richmond
Mittelgroßes Klassisches Poolhaus hinter dem Haus in rechteckiger Form mit Betonplatten in Richmond
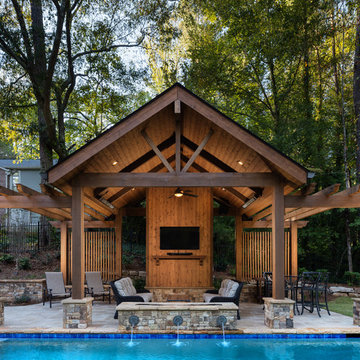
The gabled cabana features an outdoor living space, fire table and water feature combination, enclosed bathroom, and a decorative cedar tongue-and-groove wall that houses a television. The pergolas on each side provide additional entertaining space. The custom swimming pool includes twin tanning ledges and a stacked stone raised spa with waterfall.
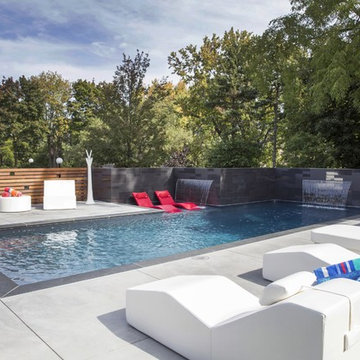
The pool features a custom black granite liner with black basalt bullnose coping which contrasts beautifully with the acid washed concrete deck. The architectural stamped concrete is dusted with black aggregate speckles which twinkle in the sun. The minimal saw cuts in the deck enhance the clean look as does the horizontal plank fence of Ipe Brazilian hardwood.
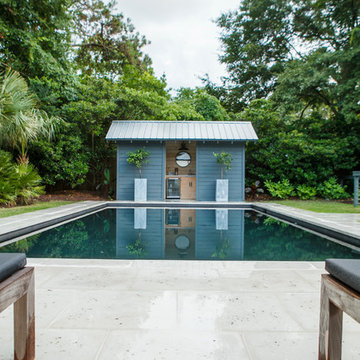
Karson Photography
Mittelgroßes Modernes Poolhaus hinter dem Haus in rechteckiger Form mit Betonboden in Charleston
Mittelgroßes Modernes Poolhaus hinter dem Haus in rechteckiger Form mit Betonboden in Charleston
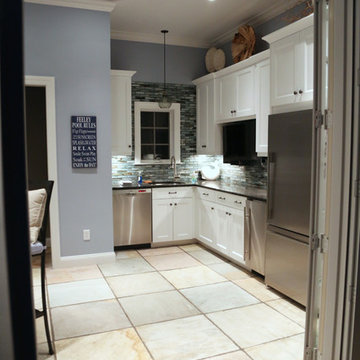
Interior / kitchen of the beautiful and functional pool house featuring slate flooring, stainless steel appliances, black granite counter top and recessed lighting.
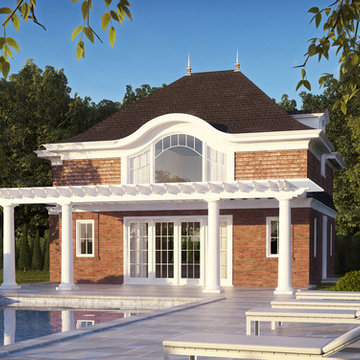
Mittelgroßes Klassisches Poolhaus hinter dem Haus in rechteckiger Form mit Natursteinplatten in New York
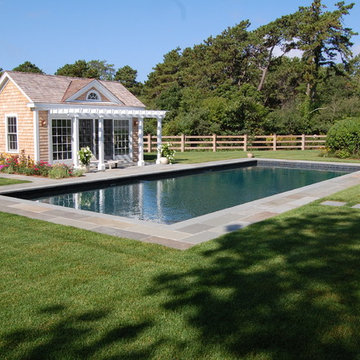
Tara Sullivan
Mittelgroßer, Gefliester Klassischer Pool hinter dem Haus in rechteckiger Form in Boston
Mittelgroßer, Gefliester Klassischer Pool hinter dem Haus in rechteckiger Form in Boston
Mittelgroßes Poolhaus Ideen und Design
5