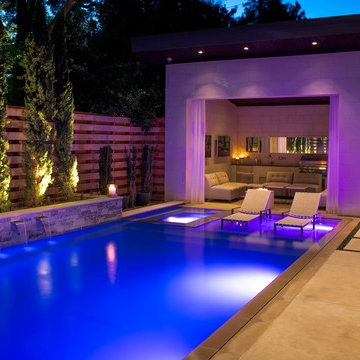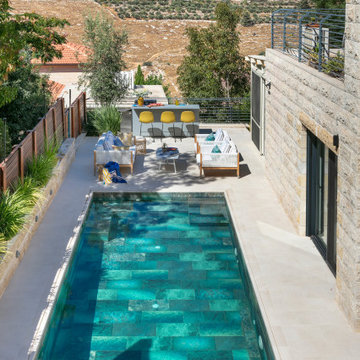Mittelgroßes Poolhaus Ideen und Design
Suche verfeinern:
Budget
Sortieren nach:Heute beliebt
121 – 140 von 3.756 Fotos
1 von 3
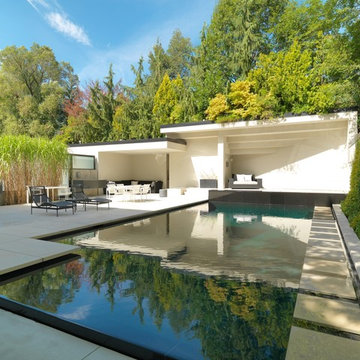
This backyard is part of a spectacular renovation of a mid-town Toronto art deco-era home. The striking black and white palette adds to the sleek modern look. The perimeter overflow infinity pool empties into a trough outside the living room walkout. A unique stepping stone path on a narrow shelf appears to float just above the waterline. (18 x 35, custom rectangular)
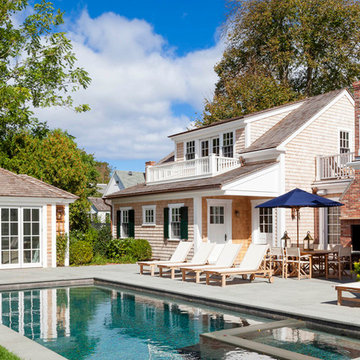
Greg Premru
Mittelgroßes Maritimes Poolhaus hinter dem Haus in rechteckiger Form mit Natursteinplatten in Boston
Mittelgroßes Maritimes Poolhaus hinter dem Haus in rechteckiger Form mit Natursteinplatten in Boston
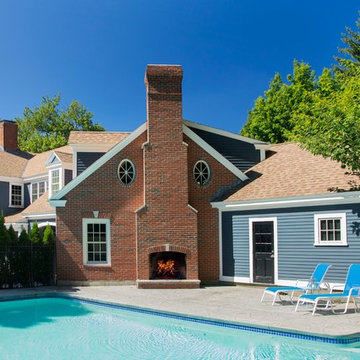
For the William Cook House (c. 1809) in downtown Beverly, Massachusetts, we were asked to create an addition to create spatial and aesthetic continuity between the main house, a front courtyard area, and the backyard pool. Our carriage house design provides a functional and inviting extension to the home’s public façade and creates a unique private space for personal enjoyment and entertaining. The two-car garage features a game room on the second story while a striking exterior brick wall with built-in outdoor fireplace anchors the pool deck to the home, creating a wonderful outdoor haven in the home’s urban setting.
Photo Credit: Eric Roth
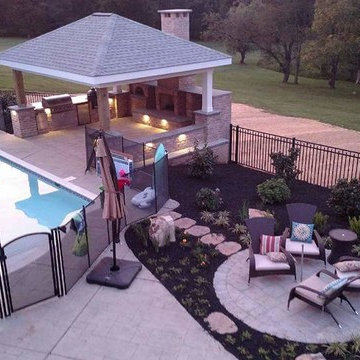
Pavilion with fireplace, Pizza oven and outdoor Kitchen.
Mittelgroßer Klassischer Pool hinter dem Haus in rechteckiger Form mit Stempelbeton in Baltimore
Mittelgroßer Klassischer Pool hinter dem Haus in rechteckiger Form mit Stempelbeton in Baltimore
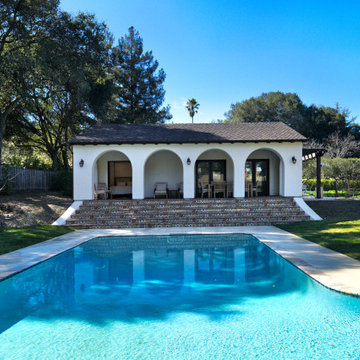
The in-ground pool connects the main house to this pool house.
Mittelgroßes Mediterranes Poolhaus hinter dem Haus in L-Form mit Betonplatten in San Francisco
Mittelgroßes Mediterranes Poolhaus hinter dem Haus in L-Form mit Betonplatten in San Francisco
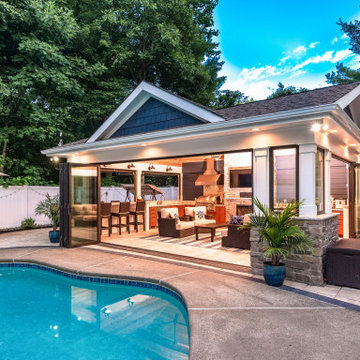
A new pool house structure for a young family, featuring a space for family gatherings and entertaining. The highlight of the structure is the featured 2 sliding glass walls, which opens the structure directly to the adjacent pool deck. The space also features a fireplace, indoor kitchen, and bar seating with additional flip-up windows.
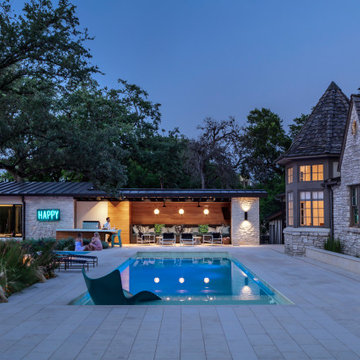
Mittelgroßes Modernes Poolhaus hinter dem Haus in rechteckiger Form mit Natursteinplatten in Austin
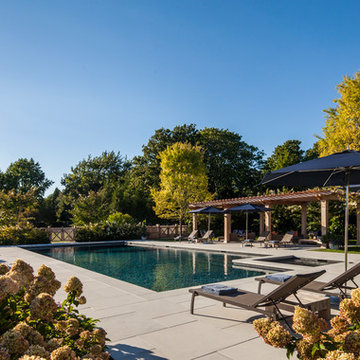
Mittelgroßer Klassischer Pool hinter dem Haus in rechteckiger Form mit Natursteinplatten in New York
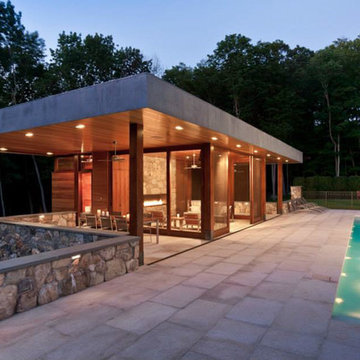
Mittelgroßes Modernes Poolhaus hinter dem Haus in individueller Form in New York
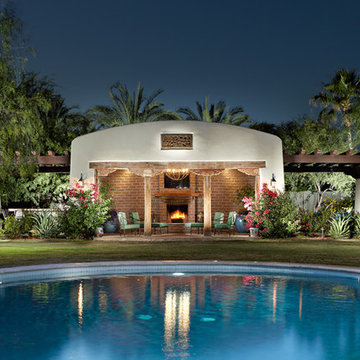
Oberirdisches, Mittelgroßes Mediterranes Poolhaus hinter dem Haus in individueller Form mit Natursteinplatten in Phoenix
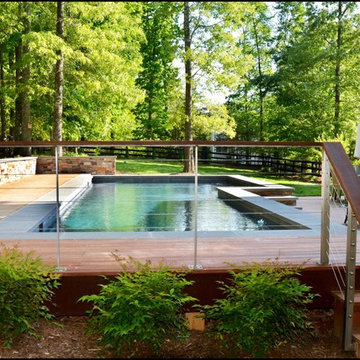
Weston Construction Company, LLC
Oberirdisches, Mittelgroßes Klassisches Poolhaus hinter dem Haus in rechteckiger Form mit Betonboden in Charlotte
Oberirdisches, Mittelgroßes Klassisches Poolhaus hinter dem Haus in rechteckiger Form mit Betonboden in Charlotte
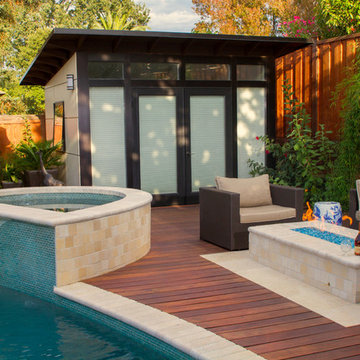
Kaihani wanted to create a space that reminded her of Hawaii. A vacation getaway in her own backyard. We revamped the pool, adding a flowing water feature and glowing stones. We resurfaced the deck with hardy Ipe wood and travertine. And we created a cozy seating area next to an elegant fire pit. To get to Hawaii, Kaihani only has to step out her back door.
It's breath taking...it's like being back home in Hawaii.
Melissa Wright
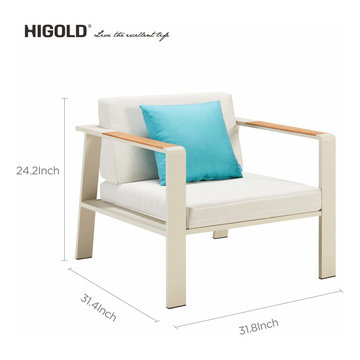
Coastal Style-Completed with 4 blue pillows convert your outdoor area into a lazy retreat,which fits with any Outdoor/Indoor living space.Let's join together to feel the feeling of beach vacation.
High-end Olefin Fabric - Our cushions are crafted from Olefin fabric, which is easily degradable and 100% recyclable to support 3 years. Zipper construction for easy cleaning covers when the cushion generates stain.
Sturdy Aluminum Frame- Frame surface with good polish surface treatment. with surface Akzonobel powder coating for enhanced weather resistance. Sturdy aluminum frame make it durable and able to hold up to 300 lbs.
Grade A Teak - Featured with the Teak element in the chair armrest and coffee table.Teak wood contains sufficient oil, and is not easily discolored when used in a wet and dry environment, but only requires regular maintenance.
Environment&Child Friendly - These outdoor sofa are made of the frame with high strength 100% recyclable, Also including fabrics and carton boxes.
Zero Risks of HIGOLD Patio Furniture Sets - We provide the strongest packing to protect the goods from damage. Frame fracture warranty period 2 years, Fabrics damage warranty 1 Year, Installation Kits warranty 1 year.
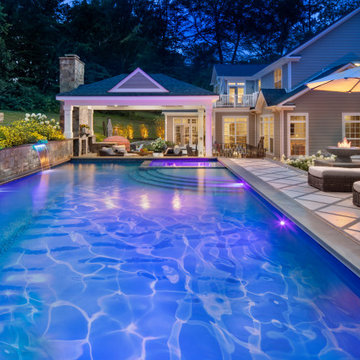
Mittelgroßer Pool hinter dem Haus in rechteckiger Form mit Natursteinplatten in Washington, D.C.
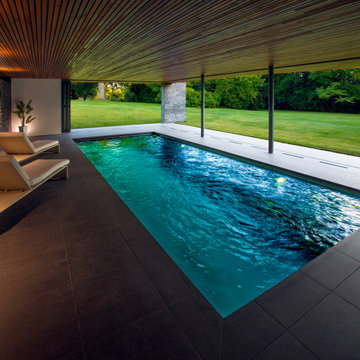
EP Architects, were appointed to carry out the design work for a new indoor pool and gym building. This was the fourth phase of works to transform a 1960’s bungalow into a contemporary dwelling.
The first phase comprised internal modifications to create a new kitchen dining area and to open up the lounge area. The front entrance was also moved to the south side of the property.
The second phase added a, modern glass and zinc, first floor extension which contains a master bedroom suite and office space with a balcony looking out over the extensive gardens. The large ‘pod’ extension incorporated high levels of insulation for improved thermal performance and a green roof to further save energy and encourage biodiversity.
The indoor pool complex includes a gym area and is set down into the sloping garden thus reducing the impact of the building when viewed from the terrace. The materials used in the construction of this phase matched those of previous phases including a green roof.
EPA worked closely with XL Pools to incorporate their one piece module which was brought onto site and craned into position.
The southern aspect of the pool building is exploited with glass sliding doors which open the whole space up to the garden creating wonderful place to relax or play.
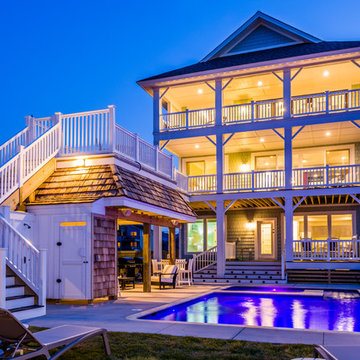
Mittelgroßer Klassischer Pool hinter dem Haus in rechteckiger Form mit Betonboden in Sonstige
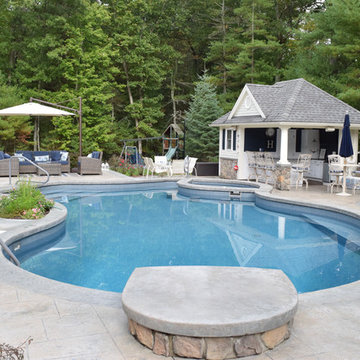
Mittelgroßer Klassischer Pool hinter dem Haus in Nierenform mit Stempelbeton in Providence
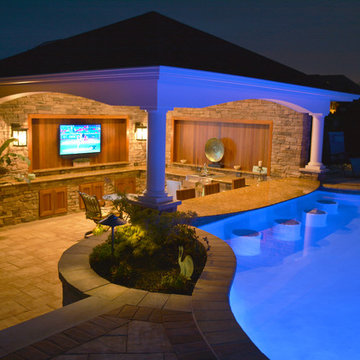
Mittelgroßes Poolhaus hinter dem Haus in individueller Form mit Betonboden in Baltimore
Mittelgroßes Poolhaus Ideen und Design
7
