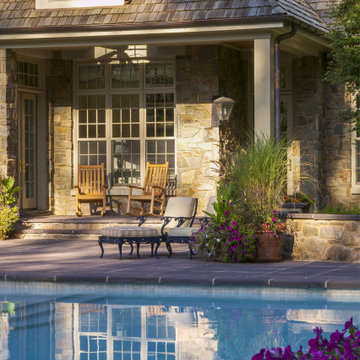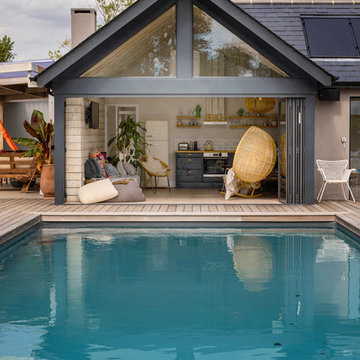Mittelgroßes Poolhaus Ideen und Design
Suche verfeinern:
Budget
Sortieren nach:Heute beliebt
101 – 120 von 3.756 Fotos
1 von 3
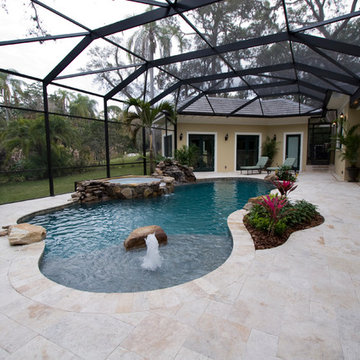
Located in one of Belleair's most exclusive gated neighborhoods, this spectacular sprawling estate was completely renovated and remodeled from top to bottom with no detail overlooked. With over 6000 feet the home still needed an addition to accommodate an exercise room and pool bath. The large patio with the pool and spa was also added to make the home inviting and deluxe.
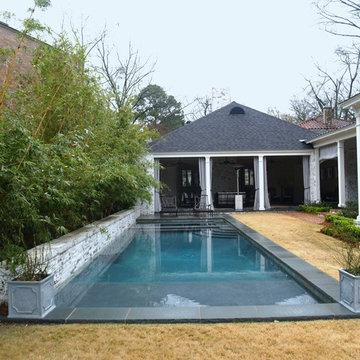
Mittelgroßes Modernes Poolhaus hinter dem Haus in rechteckiger Form mit Natursteinplatten in New Orleans
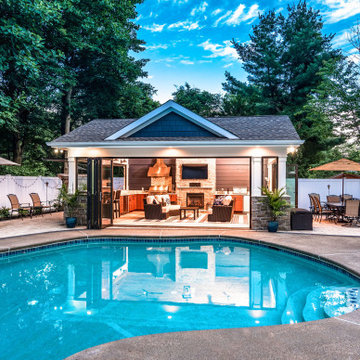
A new pool house structure for a young family, featuring a space for family gatherings and entertaining. The highlight of the structure is the featured 2 sliding glass walls, which opens the structure directly to the adjacent pool deck. The space also features a fireplace, indoor kitchen, and bar seating with additional flip-up windows.
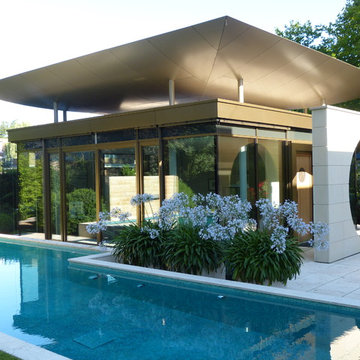
Mittelgroßes Modernes Poolhaus hinter dem Haus in rechteckiger Form mit Betonboden in Berlin
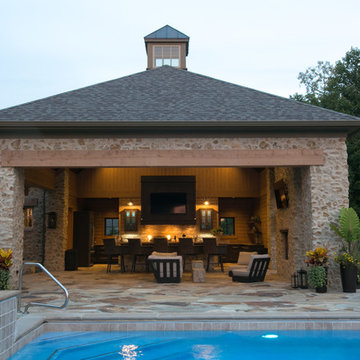
Mittelgroßer Uriger Pool hinter dem Haus in rechteckiger Form mit Natursteinplatten in Indianapolis
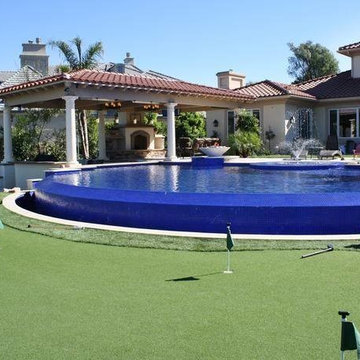
The natural grass seen on golf and putting greens might make people green with envy, since it’s so close cropped yet lush. But grass on putting greens needs an amazing amount of work to keep it healthy and manicured. Our golf and putting greens don’t.
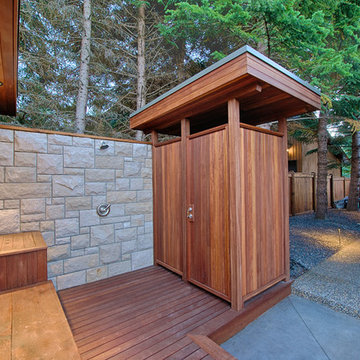
This Pump Hill home is truly city living at its finest. From the custom exposed aggregate driveway and walkway, to the backlit stairs up to the front door no detail was overlooked in the construction of this home. The backyard features a custom 12 x 24 pool complete with an outdoor changeroom and shower. Whether the clients choose to lounge by the fireplace or sunbath on the suspended mahogany deck luxury awaits at every point of the yard. With an extensive outdoor kitchen and raised bar overlooking the yard this yard was made for entertaining.
Photo credit: Jamen Rhodes
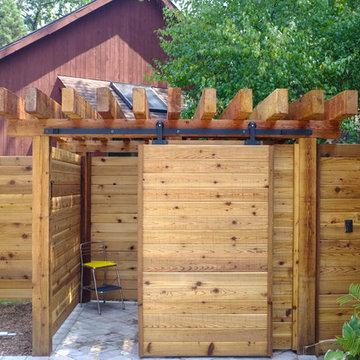
DEBRIERE RESIDENCE
Location: Kalamazoo, MI
Scope: Design & Installation
Features: L-Shaped Pool | Paver Pool Deck with Accent Border | Oversized Steps | Mosaic Glass Tile | Oversized Steps | Diving Board | Pebble Finish | Custom Cedar Fence | Integrated Cedar Outdoor Shower and Changing Room with Barn Door
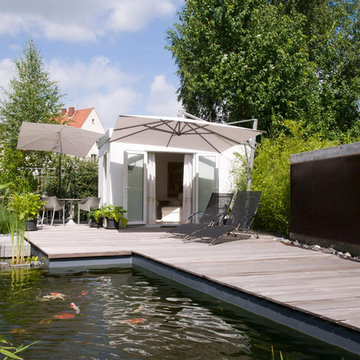
Mittelgroßer Moderner Pool hinter dem Haus in individueller Form mit Dielen in Sonstige
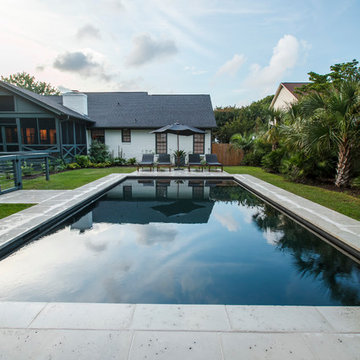
Karson Photography
Mittelgroßes Modernes Poolhaus hinter dem Haus in rechteckiger Form mit Betonboden in Charleston
Mittelgroßes Modernes Poolhaus hinter dem Haus in rechteckiger Form mit Betonboden in Charleston
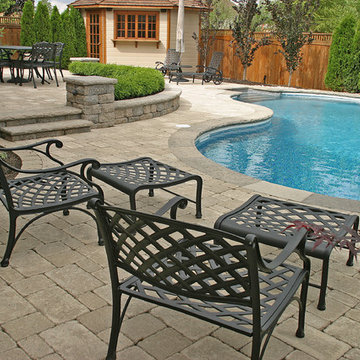
2-1/2" thick locally sourced Limestone coping surround the pool edge, tops the garden wall, pillar caps, and steps. Pool deck and upper dining terrace are done in Unilock Brussels Block pavingstone. Cedar hedging and Purple Beech trees line the fence right up to the cabana. Wrought iron lounge chairs and ottomans make for an inviting feel. Photo cred. to the Japanese Maple branch at the bottom right of the shot!
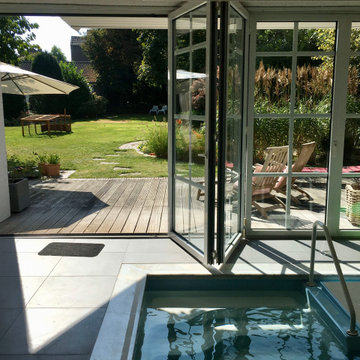
Innenpool, Glasschiebetür, Wellnessbereich
Oberirdischer, Mittelgroßer Country Pool in rechteckiger Form mit Betonplatten
Oberirdischer, Mittelgroßer Country Pool in rechteckiger Form mit Betonplatten
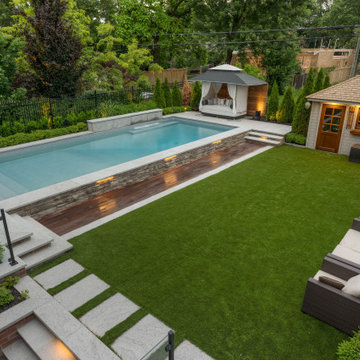
Since this Etobicoke family spends weekends in Muskoka, they created a backyard oasis for mid-week enjoyment. The elongated 15' x 38' custom vinyl pool emphasizes the modern rectilinear design. The pool and deck are raised 18” to enhance the view from the adjoining kitchen and dining area.
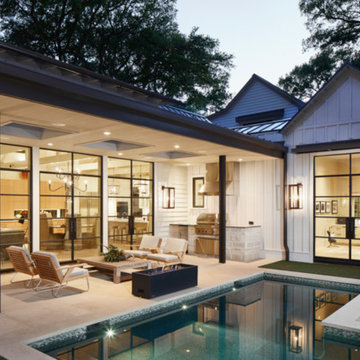
This contemporary residence is welcoming the AIA Austin Homes Tour 2018 within its walls to showcase its fresh approach to farmhouse design. A modern interpretation of traditional forms, this home offers a clean and simple architectural palette of painted siding, metal roofs, & lofty interior spaces. Due to restrictions of mature trees and an urban lot, the designers of chas architects got creative by placing the main living spaces inward, wrapping around a central courtyard pool to create a sense of privacy while maintaining a bright and airy space. Step inside with Houzz to see more. http://ow.ly/tgMN30lXSRy
Get the Look: Modernist Original Bracket http://ow.ly/kxG130lXSPz
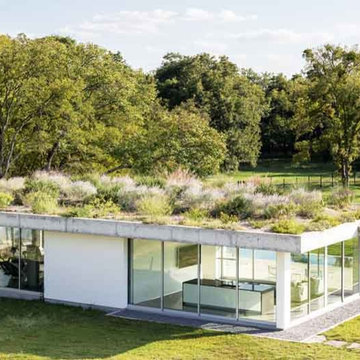
Robert Yu
Mittelgroßer Moderner Pool hinter dem Haus in rechteckiger Form mit Betonplatten in Dallas
Mittelgroßer Moderner Pool hinter dem Haus in rechteckiger Form mit Betonplatten in Dallas
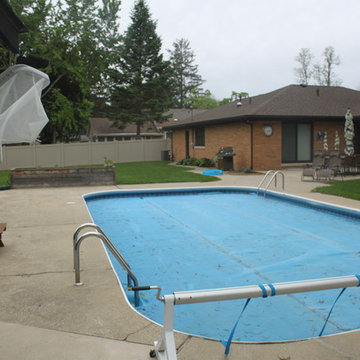
Before Image
Mittelgroßer Moderner Pool hinter dem Haus in rechteckiger Form mit Betonplatten in Sonstige
Mittelgroßer Moderner Pool hinter dem Haus in rechteckiger Form mit Betonplatten in Sonstige
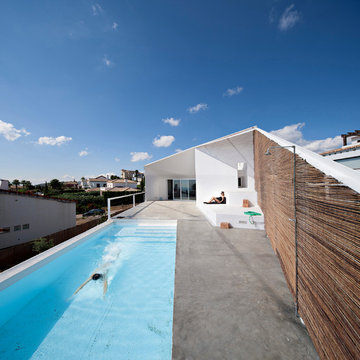
Mittelgroßer Industrial Pool auf dem Dach in rechteckiger Form mit Stempelbeton in Malaga
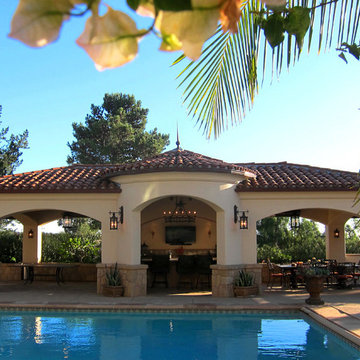
Design Consultant Jeff Doubét is the author of Creating Spanish Style Homes: Before & After – Techniques – Designs – Insights. The 240 page “Design Consultation in a Book” is now available. Please visit SantaBarbaraHomeDesigner.com for more info.
Jeff Doubét specializes in Santa Barbara style home and landscape designs. To learn more info about the variety of custom design services I offer, please visit SantaBarbaraHomeDesigner.com
Jeff Doubét is the Founder of Santa Barbara Home Design - a design studio based in Santa Barbara, California USA.
Mittelgroßes Poolhaus Ideen und Design
6
