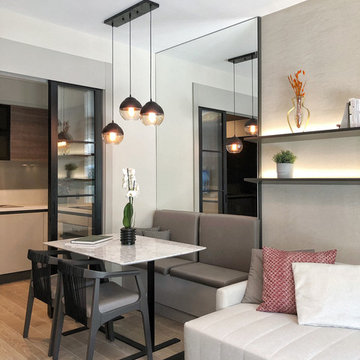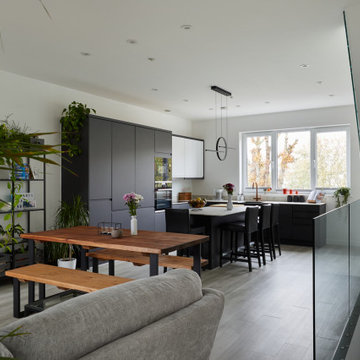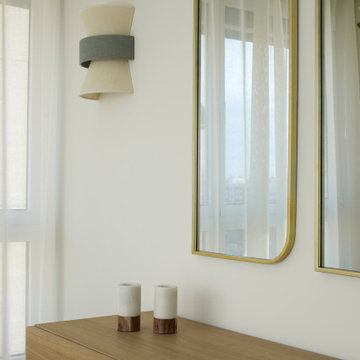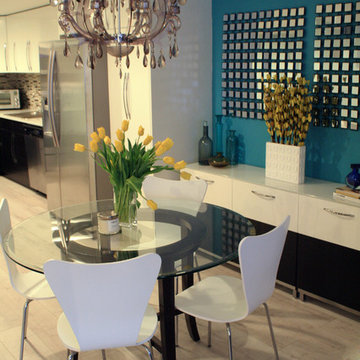Moderne Esszimmer mit Laminat Ideen und Design
Suche verfeinern:
Budget
Sortieren nach:Heute beliebt
61 – 80 von 1.923 Fotos
1 von 3
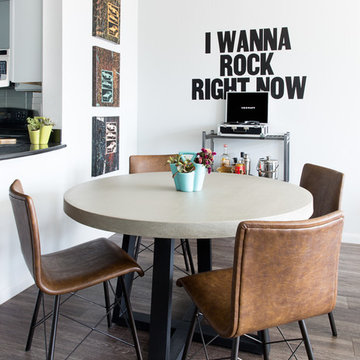
Project for Guild Lodging, LLC.
Photography by Molly Winters
Kleine Moderne Wohnküche mit grauer Wandfarbe und Laminat in Austin
Kleine Moderne Wohnküche mit grauer Wandfarbe und Laminat in Austin
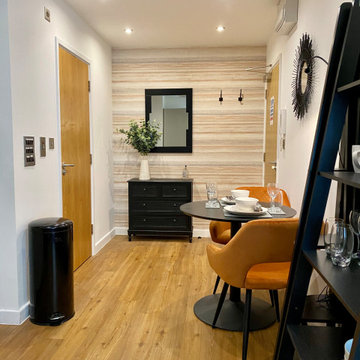
This funky studio apartment in the heart of Bristol offers a beautiful combination of gentle blue and fiery orange, match made in heaven! It has everything our clients might need and is fully equipped with compact bathroom and kitchen. See more of our projects at: www.ihinteriors.co.uk/portfolio
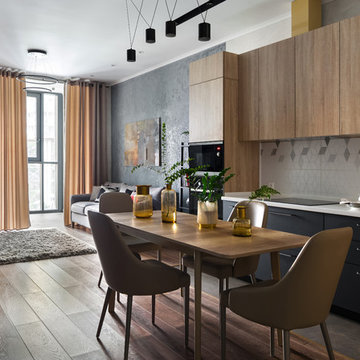
Столовая зона на 4 человек
Mittelgroße Moderne Wohnküche mit Laminat und braunem Boden in Moskau
Mittelgroße Moderne Wohnküche mit Laminat und braunem Boden in Moskau
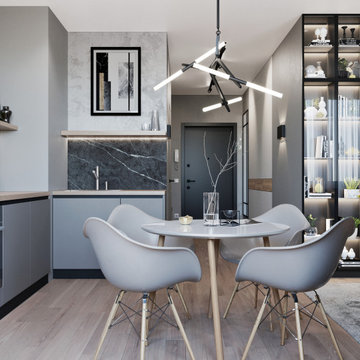
Offenes, Mittelgroßes Modernes Esszimmer mit Laminat und beigem Boden in Sonstige
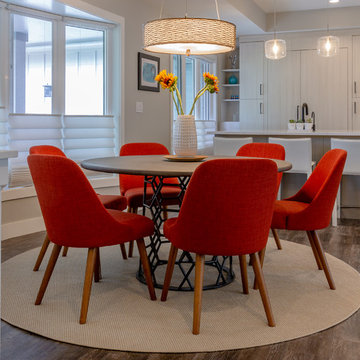
This ranch was a complete renovation! We took it down to the studs and redesigned the space for this young family. We opened up the main floor to create a large kitchen with two islands and seating for a crowd and a dining nook that looks out on the beautiful front yard. We created two seating areas, one for TV viewing and one for relaxing in front of the bar area. We added a new mudroom with lots of closed storage cabinets, a pantry with a sliding barn door and a powder room for guests. We raised the ceilings by a foot and added beams for definition of the spaces. We gave the whole home a unified feel using lots of white and grey throughout with pops of orange to keep it fun.
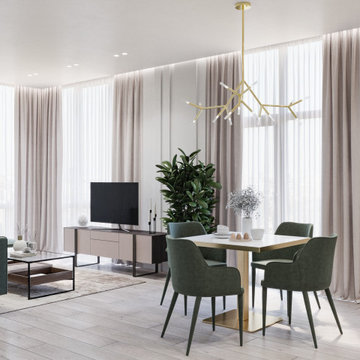
Offenes, Mittelgroßes Modernes Esszimmer mit Laminat, beigem Boden und Wandpaneelen in Moskau
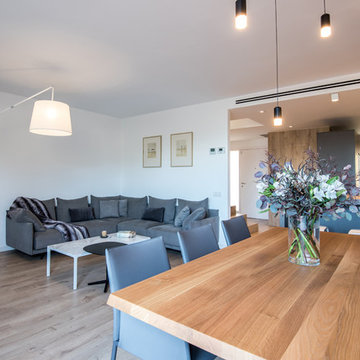
Kris Moya Estudio
Offenes, Großes Modernes Esszimmer mit grauer Wandfarbe, Laminat, Tunnelkamin, Kaminumrandung aus Metall und braunem Boden in Barcelona
Offenes, Großes Modernes Esszimmer mit grauer Wandfarbe, Laminat, Tunnelkamin, Kaminumrandung aus Metall und braunem Boden in Barcelona
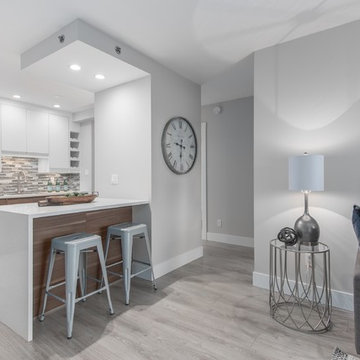
Mittelgroße Moderne Wohnküche mit grauer Wandfarbe, Laminat und grauem Boden in Vancouver
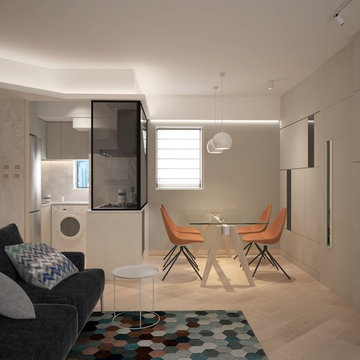
Kleine Moderne Wohnküche mit beiger Wandfarbe, Laminat und beigem Boden in Hongkong
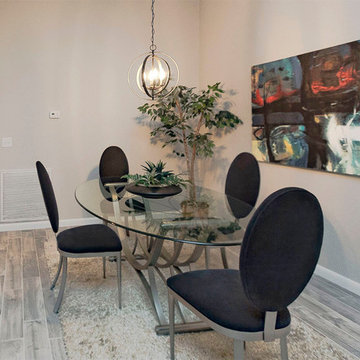
NonStop Staging Dining Room, Photography by Christina Cook Lee
Offenes, Kleines Modernes Esszimmer ohne Kamin mit grauer Wandfarbe, Laminat und grauem Boden in Tampa
Offenes, Kleines Modernes Esszimmer ohne Kamin mit grauer Wandfarbe, Laminat und grauem Boden in Tampa
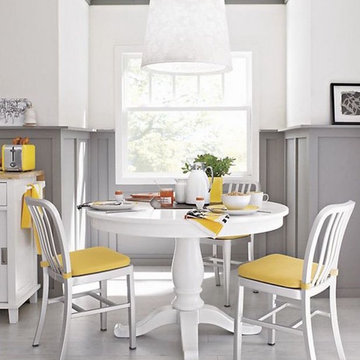
Mittelgroße Moderne Wohnküche ohne Kamin mit weißer Wandfarbe, Laminat und grauem Boden in Seattle
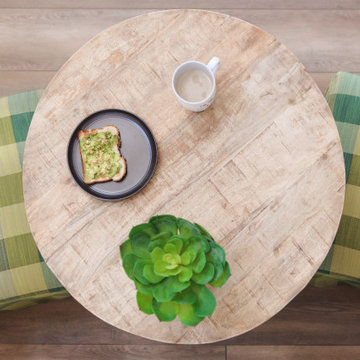
Kleine Moderne Frühstücksecke mit weißer Wandfarbe, Laminat und braunem Boden in San Diego
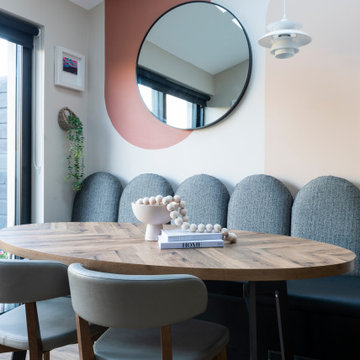
The brief for this project involved a full house renovation, and extension to reconfigure the ground floor layout. To maximise the untapped potential and make the most out of the existing space for a busy family home.
When we spoke with the homeowner about their project, it was clear that for them, this wasn’t just about a renovation or extension. It was about creating a home that really worked for them and their lifestyle. We built in plenty of storage, a large dining area so they could entertain family and friends easily. And instead of treating each space as a box with no connections between them, we designed a space to create a seamless flow throughout.
A complete refurbishment and interior design project, for this bold and brave colourful client. The kitchen was designed and all finishes were specified to create a warm modern take on a classic kitchen. Layered lighting was used in all the rooms to create a moody atmosphere. We designed fitted seating in the dining area and bespoke joinery to complete the look. We created a light filled dining space extension full of personality, with black glazing to connect to the garden and outdoor living.
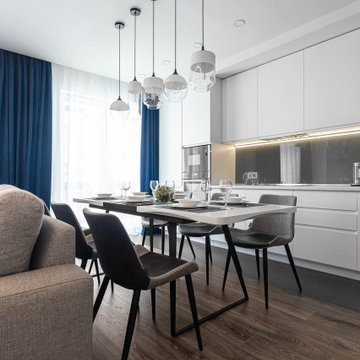
Mittelgroßes Modernes Esszimmer mit weißer Wandfarbe, Laminat und grauem Boden in Seattle
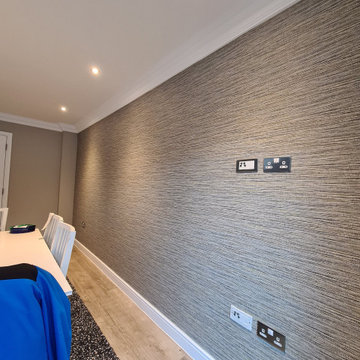
Multispace ground floor decorating work - cornice installation, preparation & decorating, colour change/aplication, and professional wallpaper installation in Espom Kt19 by www.midecor.co.uk
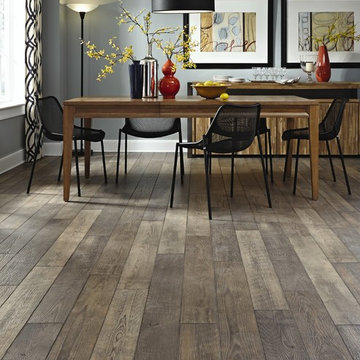
Mannington
Offenes, Mittelgroßes Modernes Esszimmer ohne Kamin mit blauer Wandfarbe, Laminat und braunem Boden in Boston
Offenes, Mittelgroßes Modernes Esszimmer ohne Kamin mit blauer Wandfarbe, Laminat und braunem Boden in Boston
Moderne Esszimmer mit Laminat Ideen und Design
4
