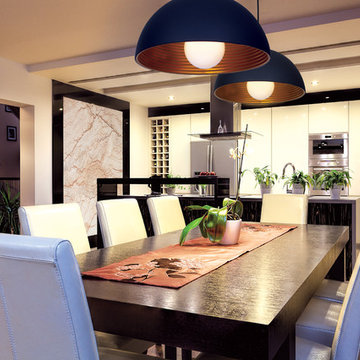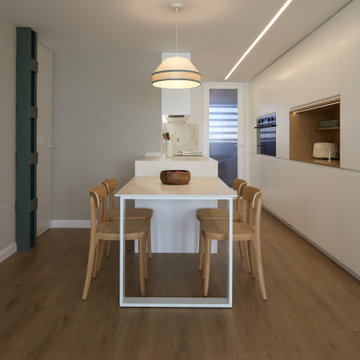Moderne Esszimmer mit Laminat Ideen und Design
Suche verfeinern:
Budget
Sortieren nach:Heute beliebt
81 – 100 von 1.923 Fotos
1 von 3
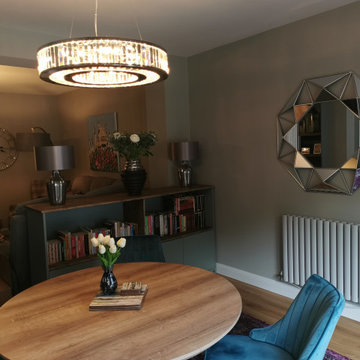
With a love of Green and mauves the client was looking for more light and an updated scheme that felt homely and cosy
Mittelgroßes Modernes Esszimmer mit grauer Wandfarbe, Laminat, Hängekamin, Kaminumrandung aus Metall und Tapetenwänden in Essex
Mittelgroßes Modernes Esszimmer mit grauer Wandfarbe, Laminat, Hängekamin, Kaminumrandung aus Metall und Tapetenwänden in Essex
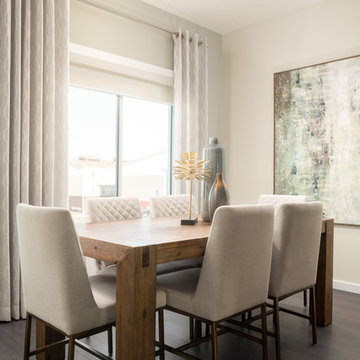
We can't get enough of these neutrals our designers selected. The Emerson eating nook comfortably seats 6!
Modernes Esszimmer ohne Kamin mit beiger Wandfarbe, Laminat und braunem Boden in Edmonton
Modernes Esszimmer ohne Kamin mit beiger Wandfarbe, Laminat und braunem Boden in Edmonton
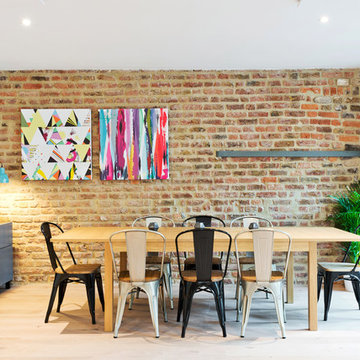
De Urbanic
Mittelgroßes Modernes Esszimmer ohne Kamin mit grauer Wandfarbe, Laminat und beigem Boden in Dublin
Mittelgroßes Modernes Esszimmer ohne Kamin mit grauer Wandfarbe, Laminat und beigem Boden in Dublin
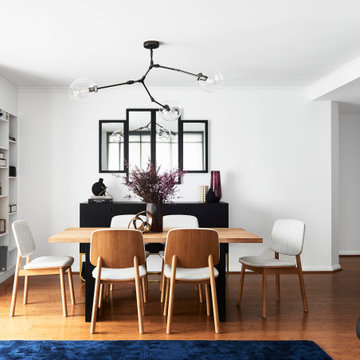
Offenes, Mittelgroßes Modernes Esszimmer ohne Kamin mit weißer Wandfarbe, Laminat und braunem Boden in Sydney
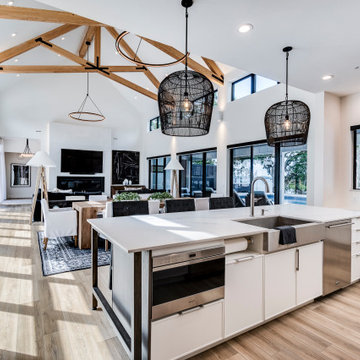
Mittelgroße Moderne Wohnküche mit weißer Wandfarbe, Laminat, braunem Boden und freigelegten Dachbalken in Sonstige
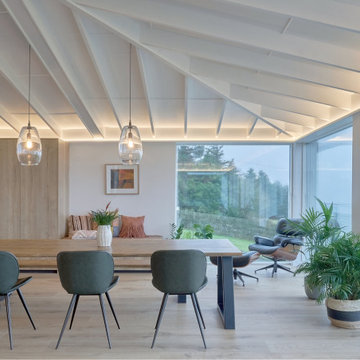
A bespoke table and bench by "Benmore studios" sits perfectly here. The elegant pendants were chosen so that they don't obstruct the views.
The cabinetry provides extra storage for all the items children accumulate, I designed it so that it will incorporate a bench for more storage and a little extra seating. The Eames chair came with the client!
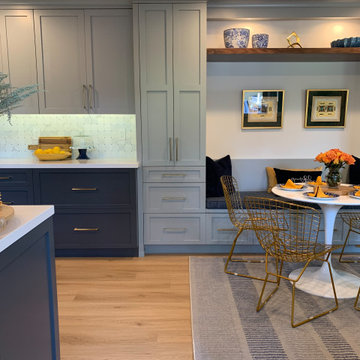
Kleine Moderne Frühstücksecke mit grauer Wandfarbe, Laminat und grauem Boden in San Francisco
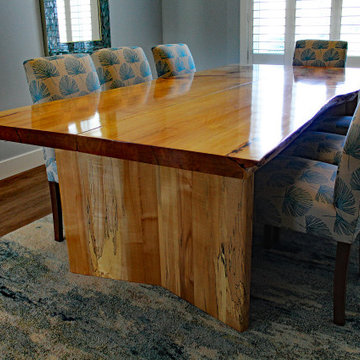
I was commissioned to design and build this dining table in early 2018. The clients and I spend several hours pouring over bookmatched live edge slabs online in order to find the perfect fit for this space. We landed on a 3" thick spalted hard maple slab with amazing character and a warm, glowing color. A few weeks later, I delivered this massive, heirloom quality table that will be enjoyed for many years to come.
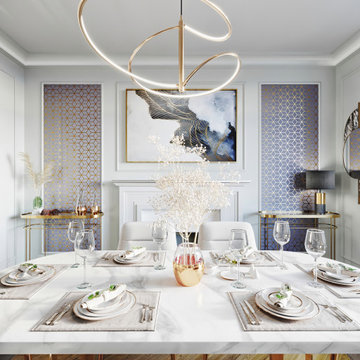
Mittelgroßes Modernes Esszimmer mit grauer Wandfarbe, Laminat, Kamin, Kaminumrandung aus Holzdielen, braunem Boden und Wandpaneelen in Surrey
Offenes, Mittelgroßes Modernes Esszimmer mit weißer Wandfarbe, Laminat, Gaskamin, verputzter Kaminumrandung und buntem Boden in Boston
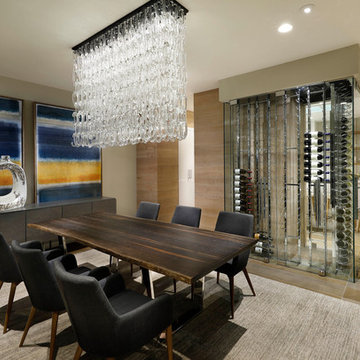
Anita Lang - IMI Design - Scottsdale, AZ
Großes, Offenes Modernes Esszimmer ohne Kamin mit beiger Wandfarbe, beigem Boden und Laminat in Phoenix
Großes, Offenes Modernes Esszimmer ohne Kamin mit beiger Wandfarbe, beigem Boden und Laminat in Phoenix
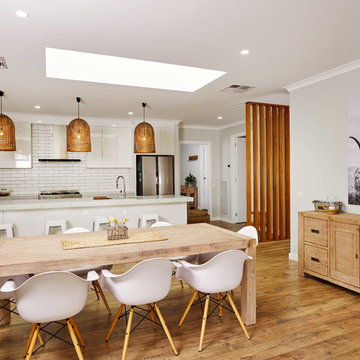
Flair Cabinets /Anni Alatalo
Große Moderne Wohnküche mit grauer Wandfarbe, Laminat und braunem Boden in Sonstige
Große Moderne Wohnküche mit grauer Wandfarbe, Laminat und braunem Boden in Sonstige
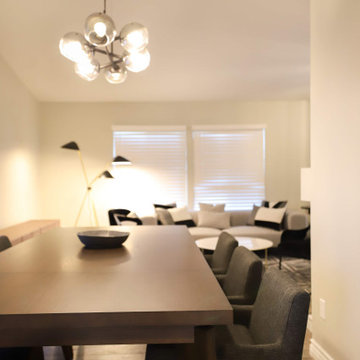
Geschlossenes, Kleines Modernes Esszimmer mit grauer Wandfarbe, Laminat, Tunnelkamin, gefliester Kaminumrandung und grauem Boden in Los Angeles
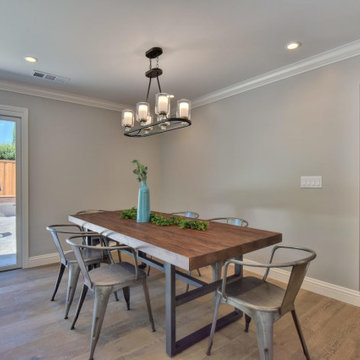
Neutral comfortable colors now cover the walls, stunning stained barn doors and a large kitchen island highlights the length of the room and the openness of the space which connects the new living room and dining room. The center island features a prep sink and a casual spot for family dining, creating a warm, cheery environment perfect for entertaining.
Budget analysis and project development by: May Construction
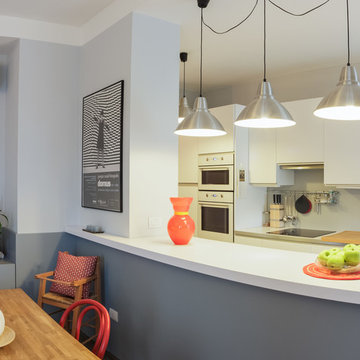
Foto di Michele Mascalzoni
Mittelgroße Moderne Wohnküche mit weißer Wandfarbe, Laminat und grauem Boden in Venedig
Mittelgroße Moderne Wohnküche mit weißer Wandfarbe, Laminat und grauem Boden in Venedig
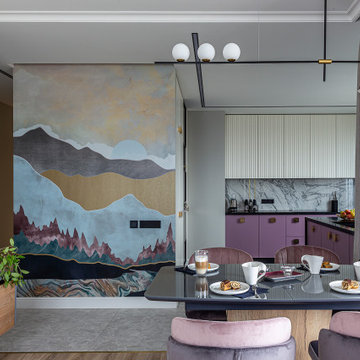
Для создания акцента решили выклеить на стену панно с ярким интересным рисунком, который гармонично объединил весь объем, но так как интерьер не монохромный в принте должны были присутствовать основные цвета помещения, но готового решения, которое удовлетворяло бы всем нашим требованиям не было ?
Поэтому мы отрисовали принт на основе референса, который был выбран еще в самом начале работы над проектом, и напечатали его на золотой подоснове.
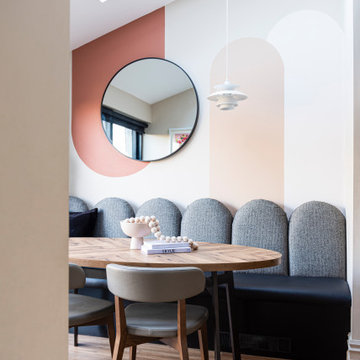
The brief for this project involved a full house renovation, and extension to reconfigure the ground floor layout. To maximise the untapped potential and make the most out of the existing space for a busy family home.
When we spoke with the homeowner about their project, it was clear that for them, this wasn’t just about a renovation or extension. It was about creating a home that really worked for them and their lifestyle. We built in plenty of storage, a large dining area so they could entertain family and friends easily. And instead of treating each space as a box with no connections between them, we designed a space to create a seamless flow throughout.
A complete refurbishment and interior design project, for this bold and brave colourful client. The kitchen was designed and all finishes were specified to create a warm modern take on a classic kitchen. Layered lighting was used in all the rooms to create a moody atmosphere. We designed fitted seating in the dining area and bespoke joinery to complete the look. We created a light filled dining space extension full of personality, with black glazing to connect to the garden and outdoor living.
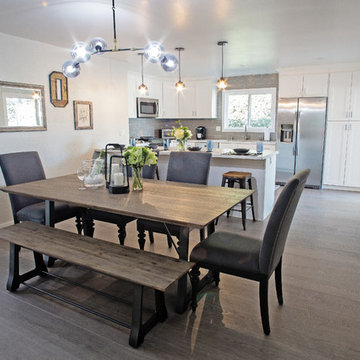
The dining room received a whole new look with new grey tone water resistant laminate flooring since the sliding door leads to a pool, new grey wall color, new chandelier and comfortable contemporary furniture and decor. What once only sat 4 now can accommodate up to 10 comfortably. General contractor: RM Builders & Development. Photo credit: Michael Anthony of 8X10 Proofs.
Moderne Esszimmer mit Laminat Ideen und Design
5
