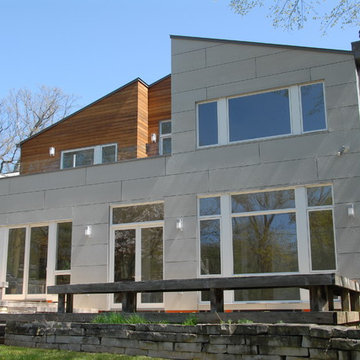Moderne Häuser mit Faserzement-Fassade Ideen und Design
Suche verfeinern:
Budget
Sortieren nach:Heute beliebt
181 – 200 von 6.936 Fotos
1 von 3
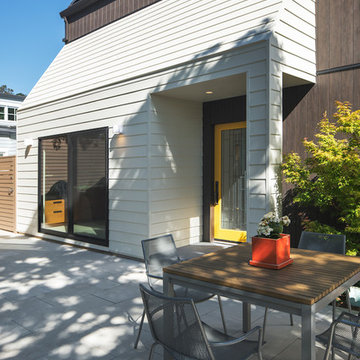
This 1970s vintage residence in Tiburon was ripe for an update. Without changing the house's size or structure, we installed very low-maintenance cement fiber siding, specifically a combination of Nichiha Vintagewood vertical siding and Hardie Plank horizontal siding. This helped to differentiate the shape of the central house from the extensions and to delineate more interesting and cleaner contours. New windows and sliding doors by Fleetwood were also installed. Photography by:
Jonathan Mitchell Photography / jonathanmitchell.co
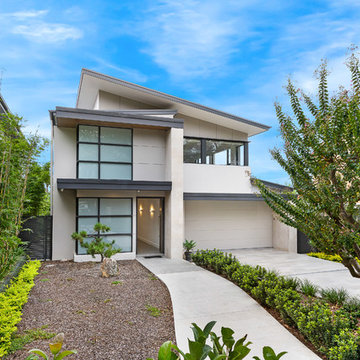
Mittelgroßes, Zweistöckiges Modernes Einfamilienhaus mit Faserzement-Fassade, Flachdach und Blechdach in Sydney
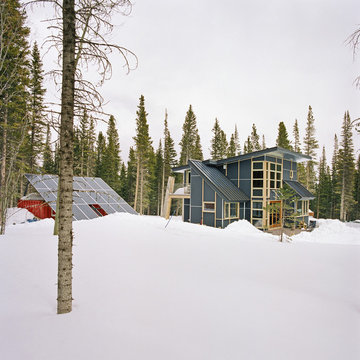
Embedded in a Colorado ski resort and accessible only via snowmobile during the winter season, this 1,000 square foot cabin rejects anything ostentatious and oversized, instead opting for a cozy and sustainable retreat from the elements.
This zero-energy grid-independent home relies greatly on passive solar siting and thermal mass to maintain a welcoming temperature even on the coldest days.
The Wee Ski Chalet was recognized as the Sustainability winner in the 2008 AIA Colorado Design Awards, and was featured in Colorado Homes & Lifestyles magazine’s Sustainability Issue.
Michael Shopenn Photography
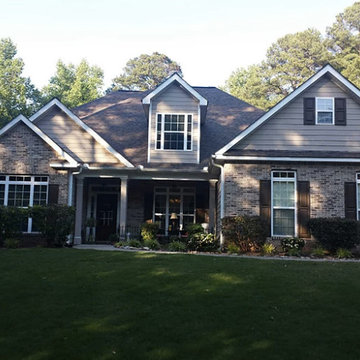
-Robert Kinghorn Front View Duration Teak Shingles
Großes, Zweistöckiges Modernes Haus mit Faserzement-Fassade, beiger Fassadenfarbe und Satteldach in Atlanta
Großes, Zweistöckiges Modernes Haus mit Faserzement-Fassade, beiger Fassadenfarbe und Satteldach in Atlanta
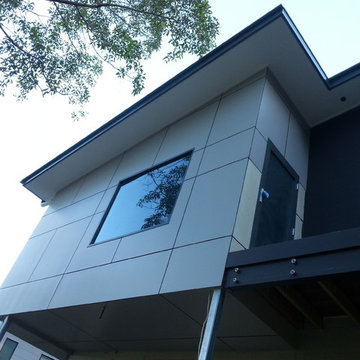
Großes, Dreistöckiges Modernes Haus mit Faserzement-Fassade, grauer Fassadenfarbe und Pultdach in Brisbane
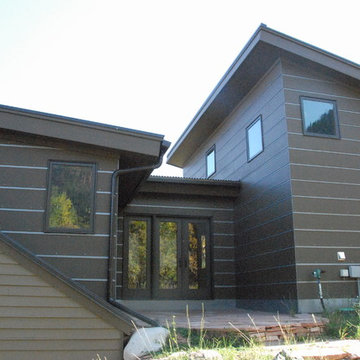
This photo shows the backside of the garage, and a new patio connected to a mud room off of the garage. This photo also shows the existing wood siding that we were allowed to keep where existing, but had to come up with a new material for the addition.
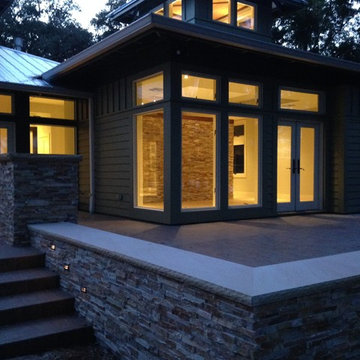
David Haase
Großes, Einstöckiges Modernes Einfamilienhaus mit Faserzement-Fassade, grüner Fassadenfarbe, Walmdach und Blechdach in Orlando
Großes, Einstöckiges Modernes Einfamilienhaus mit Faserzement-Fassade, grüner Fassadenfarbe, Walmdach und Blechdach in Orlando
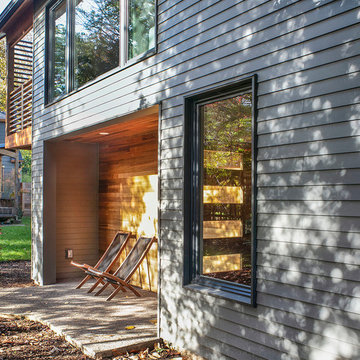
Peter Eckert
Kleines, Zweistöckiges Modernes Einfamilienhaus mit Faserzement-Fassade, grauer Fassadenfarbe, Satteldach und Schindeldach in Portland
Kleines, Zweistöckiges Modernes Einfamilienhaus mit Faserzement-Fassade, grauer Fassadenfarbe, Satteldach und Schindeldach in Portland
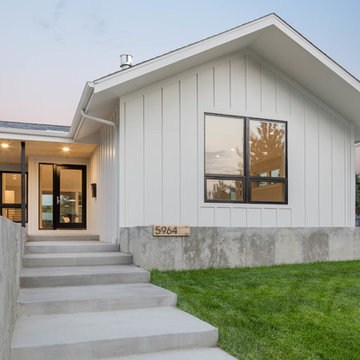
Michael deLeon
Mittelgroßes, Einstöckiges Modernes Einfamilienhaus mit Faserzement-Fassade, weißer Fassadenfarbe, Satteldach und Schindeldach in Denver
Mittelgroßes, Einstöckiges Modernes Einfamilienhaus mit Faserzement-Fassade, weißer Fassadenfarbe, Satteldach und Schindeldach in Denver
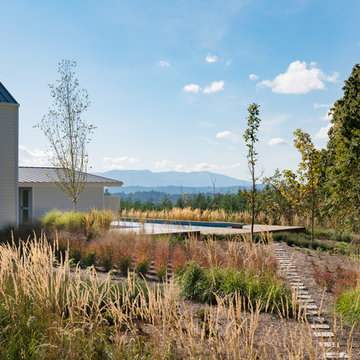
Eric Staudenmaier
Geräumiges, Zweistöckiges Modernes Einfamilienhaus mit Faserzement-Fassade, weißer Fassadenfarbe und Ziegeldach in Sonstige
Geräumiges, Zweistöckiges Modernes Einfamilienhaus mit Faserzement-Fassade, weißer Fassadenfarbe und Ziegeldach in Sonstige
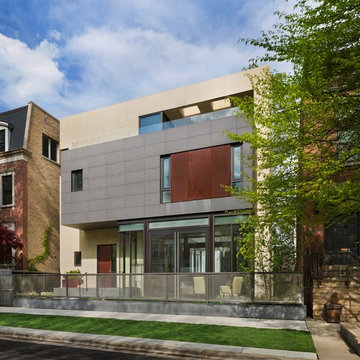
Großes, Dreistöckiges Modernes Haus mit Faserzement-Fassade, grauer Fassadenfarbe und Flachdach in Chicago
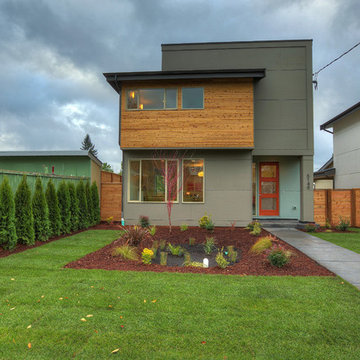
Mittelgroßes, Zweistöckiges Modernes Haus mit Faserzement-Fassade, grauer Fassadenfarbe und Flachdach in Seattle

Contemporary home built on an infill lot in downtown Harrisonburg. The goal of saving as many trees as possible led to the creation of a bridge to the front door. This not only allowed for saving trees, but also created a reduction is site development costs.
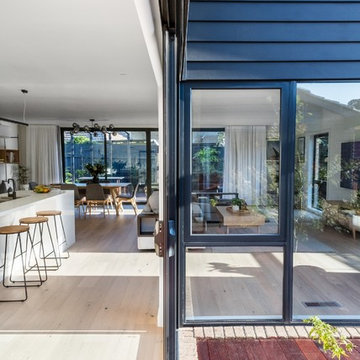
Mittelgroßes, Einstöckiges Modernes Einfamilienhaus mit Faserzement-Fassade, schwarzer Fassadenfarbe und Ziegeldach in Melbourne
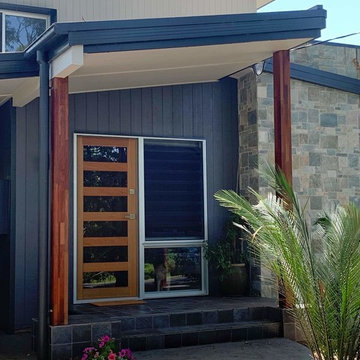
Contemporary home on the south coast of NSW in grey tones with timber accents and a stone feature wall.
Zweistöckiges Modernes Einfamilienhaus mit Faserzement-Fassade, grauer Fassadenfarbe, Flachdach und Blechdach in Canberra - Queanbeyan
Zweistöckiges Modernes Einfamilienhaus mit Faserzement-Fassade, grauer Fassadenfarbe, Flachdach und Blechdach in Canberra - Queanbeyan
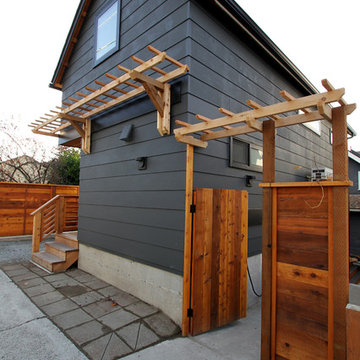
While the cottage sits on the alley, it still manages to be welcoming and private, as well as provide easy access to the main house along the side.
Kleines, Dreistöckiges Modernes Einfamilienhaus mit Faserzement-Fassade und grauer Fassadenfarbe in Seattle
Kleines, Dreistöckiges Modernes Einfamilienhaus mit Faserzement-Fassade und grauer Fassadenfarbe in Seattle
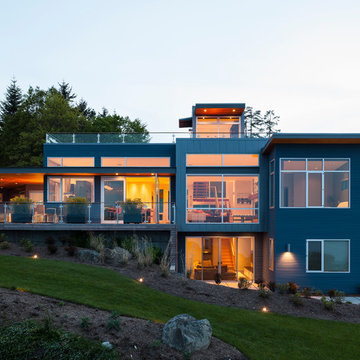
Designed by Johnson Squared, Bainbridge Is., WA © 2014 John Granen
Mittelgroßes, Dreistöckiges Modernes Einfamilienhaus mit Faserzement-Fassade, grauer Fassadenfarbe, Flachdach und Blechdach in Seattle
Mittelgroßes, Dreistöckiges Modernes Einfamilienhaus mit Faserzement-Fassade, grauer Fassadenfarbe, Flachdach und Blechdach in Seattle
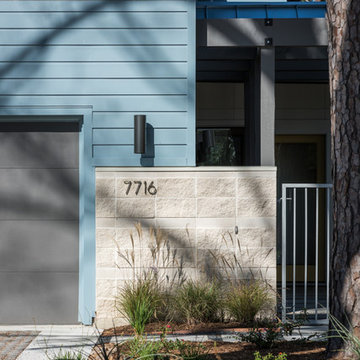
Peter Molick Photography
Mittelgroßes, Zweistöckiges Modernes Einfamilienhaus mit Faserzement-Fassade, blauer Fassadenfarbe, Satteldach und Blechdach in Houston
Mittelgroßes, Zweistöckiges Modernes Einfamilienhaus mit Faserzement-Fassade, blauer Fassadenfarbe, Satteldach und Blechdach in Houston
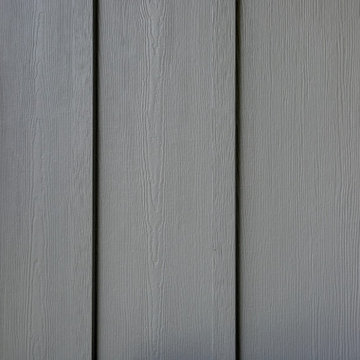
This 1970s ranch home in South East Denver was roasting in the summer and freezing in the winter. It was also time to replace the wood composite siding throughout the home. Since Colorado Siding Repair was planning to remove and replace all the siding, we proposed that we install OSB underlayment and insulation under the new siding to improve it’s heating and cooling throughout the year.
After we addressed the insulation of their home, we installed James Hardie ColorPlus® fiber cement siding in Grey Slate with Arctic White trim. James Hardie offers ColorPlus® Board & Batten. We installed Board & Batten in the front of the home and Cedarmill HardiPlank® in the back of the home. Fiber cement siding also helps improve the insulative value of any home because of the quality of the product and how durable it is against Colorado’s harsh climate.
We also installed James Hardie beaded porch panel for the ceiling above the front porch to complete this home exterior make over. We think that this 1970s ranch home looks like a dream now with the full exterior remodel. What do you think?
Moderne Häuser mit Faserzement-Fassade Ideen und Design
10
