Moderne Häuser mit Faserzement-Fassade Ideen und Design
Suche verfeinern:
Budget
Sortieren nach:Heute beliebt
141 – 160 von 6.938 Fotos
1 von 3
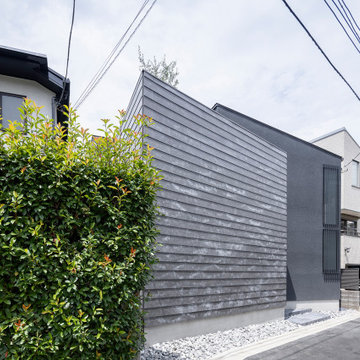
Mittelgroßes, Zweistöckiges Modernes Einfamilienhaus mit Faserzement-Fassade, grauer Fassadenfarbe, Pultdach, Blechdach, schwarzem Dach und Verschalung in Tokio
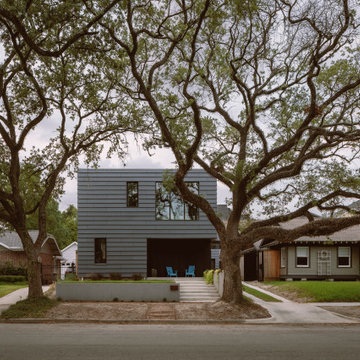
This home for a family of four in Houston Heights nods to the neighborhood’s historic bungalows with oversized 'clapboard' siding and a gable roof form with a distinctly modern reinterpretation. Two mature live oak trees at the front of the site provide a shaded canopy upon entry. The volume of the building tapers slightly from the peak at the center of the site to the primary bedroom at the front of the home where a large window at the foot of the bed frames a view of the tree canopy.
Spaces are carved away from the overall volume in order to bring outdoor space into the interior of the home. In addition to the porches at the front and back of the house that are typical to most homes, each bedroom also opens to a generous private patio recessed within the building’s volume. An interior atrium brings vegetation and natural light into the kitchen and dining spaces while a deep canopy provides shade to a broad opening just outside the living room. At the peak of the gabled roof, a skylight brings daylight into a lofted reading space.
The family’s penchant for puzzles inspired the details within the home. Throughout the house, irregularly shaped millwork door panels overlap with adjacent cabinet boxes to create interlocking planes. Staggered gaps in cabinet doors and drawers serve as handles, creating playful patterns. In the Puzzle Room, a custom designed table allows for puzzles in progress to be stored internally until homework is completed.
![DOWNTOWN MODERN [custom]](https://st.hzcdn.com/fimgs/pictures/exteriors/downtown-modern-custom-omega-construction-and-design-inc-img~4861695e09ea58ae_4087-1-03755dc-w360-h360-b0-p0.jpg)
Mittelgroßes, Zweistöckiges Modernes Einfamilienhaus mit Faserzement-Fassade, grauer Fassadenfarbe, Pultdach und Blechdach in Sonstige
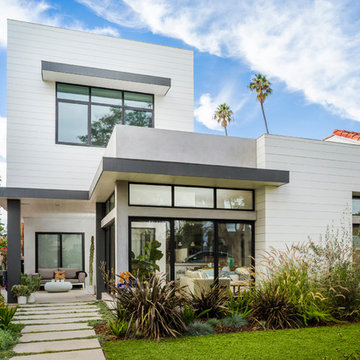
Front View
Photographer: Rick Ueda
Kleines, Zweistöckiges Modernes Haus mit Faserzement-Fassade, weißer Fassadenfarbe und Flachdach in Los Angeles
Kleines, Zweistöckiges Modernes Haus mit Faserzement-Fassade, weißer Fassadenfarbe und Flachdach in Los Angeles
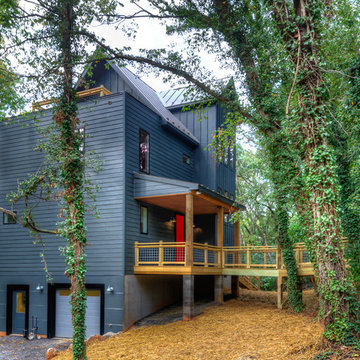
Contemporary home built on an infill lot in downtown Harrisonburg. The goal of saving as many trees as possible led to the creation of a bridge to the front door. This not only allowed for saving trees, but also created a reduction is site development costs.

Benny Chan
Mittelgroßes, Dreistöckiges Modernes Haus mit Faserzement-Fassade, grauer Fassadenfarbe und Flachdach in Los Angeles
Mittelgroßes, Dreistöckiges Modernes Haus mit Faserzement-Fassade, grauer Fassadenfarbe und Flachdach in Los Angeles
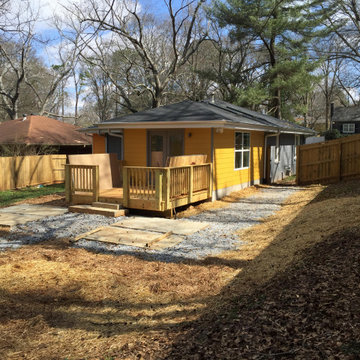
Großes, Einstöckiges Modernes Einfamilienhaus mit Faserzement-Fassade, oranger Fassadenfarbe und Schindeldach in Atlanta
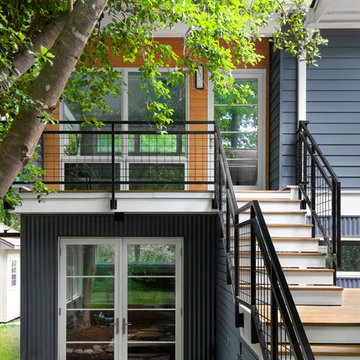
Split level modern porch
Mittelgroßes Modernes Einfamilienhaus mit Faserzement-Fassade, blauer Fassadenfarbe, Satteldach und Schindeldach in Raleigh
Mittelgroßes Modernes Einfamilienhaus mit Faserzement-Fassade, blauer Fassadenfarbe, Satteldach und Schindeldach in Raleigh
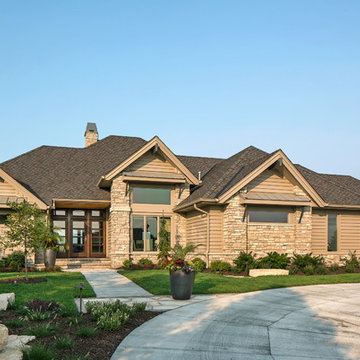
Tom Kessler Photography
Großes, Zweistöckiges Modernes Haus mit Faserzement-Fassade, beiger Fassadenfarbe und Walmdach in Omaha
Großes, Zweistöckiges Modernes Haus mit Faserzement-Fassade, beiger Fassadenfarbe und Walmdach in Omaha
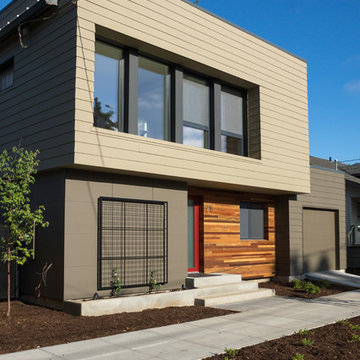
Reclaimed wood siding warms the entry
Garrett Downen
Kleines, Zweistöckiges Modernes Haus mit Faserzement-Fassade, brauner Fassadenfarbe und Flachdach in Portland
Kleines, Zweistöckiges Modernes Haus mit Faserzement-Fassade, brauner Fassadenfarbe und Flachdach in Portland
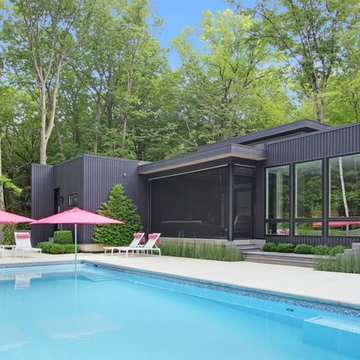
Zweistöckiges, Großes Modernes Haus mit Faserzement-Fassade, schwarzer Fassadenfarbe und Flachdach in Chicago
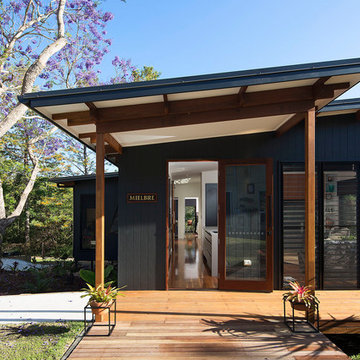
Front Entry
Kleines, Einstöckiges Modernes Einfamilienhaus mit Faserzement-Fassade, schwarzer Fassadenfarbe, Flachdach und Blechdach in Brisbane
Kleines, Einstöckiges Modernes Einfamilienhaus mit Faserzement-Fassade, schwarzer Fassadenfarbe, Flachdach und Blechdach in Brisbane
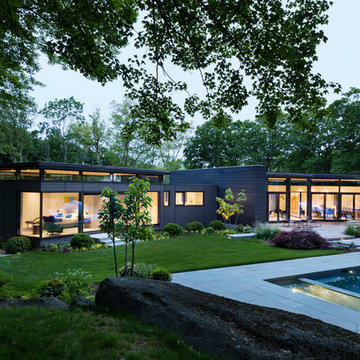
Michael Moran/OTTO Photography
This LEED-certified project was a substantial rebuild of a 1960s home, preserving the original foundation to the extent possible, with a small amount of new area, a reconfigured floor plan, and newly envisioned massing. The design is simple and modern, with floor to ceiling glazing along the rear, connecting the interior living spaces to the landscape. The design process was informed by building science best practices, including solar orientation, triple glazing, rainscreen exterior cladding, and a thermal envelope that far exceeds code requirements.
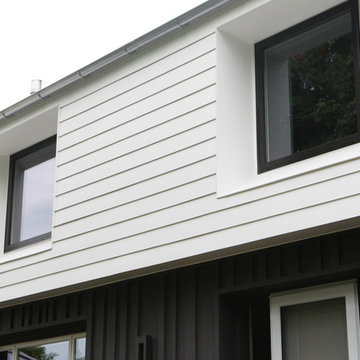
Studio Laguna
Mittelgroßes, Zweistöckiges Modernes Haus mit Faserzement-Fassade, grauer Fassadenfarbe und Halbwalmdach in Minneapolis
Mittelgroßes, Zweistöckiges Modernes Haus mit Faserzement-Fassade, grauer Fassadenfarbe und Halbwalmdach in Minneapolis
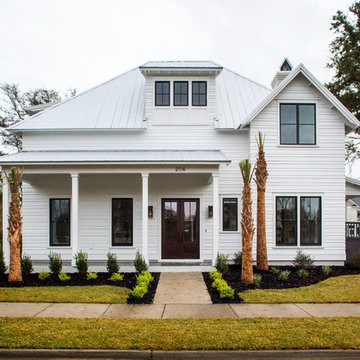
Matthew Scott Photographer, LLC
Großes, Zweistöckiges Modernes Haus mit weißer Fassadenfarbe, Walmdach und Faserzement-Fassade in Charleston
Großes, Zweistöckiges Modernes Haus mit weißer Fassadenfarbe, Walmdach und Faserzement-Fassade in Charleston
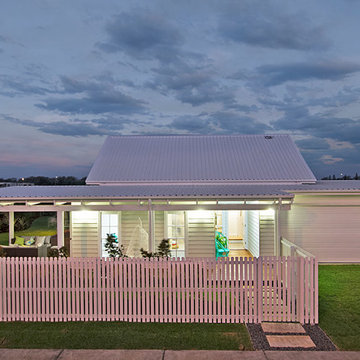
Atlantis Corporation turf cell driveway
Einstöckiges, Mittelgroßes Modernes Haus mit Faserzement-Fassade und weißer Fassadenfarbe in Gold Coast - Tweed
Einstöckiges, Mittelgroßes Modernes Haus mit Faserzement-Fassade und weißer Fassadenfarbe in Gold Coast - Tweed
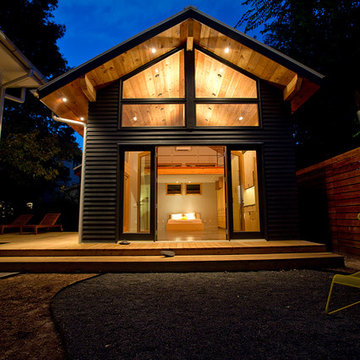
Photos By Simple Photography
Kleines, Zweistöckiges Modernes Haus mit Faserzement-Fassade und blauer Fassadenfarbe in Houston
Kleines, Zweistöckiges Modernes Haus mit Faserzement-Fassade und blauer Fassadenfarbe in Houston
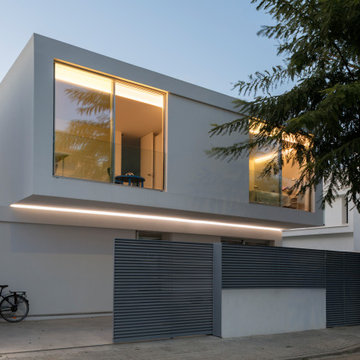
Mittelgroßes, Zweistöckiges Modernes Einfamilienhaus mit Faserzement-Fassade, weißer Fassadenfarbe, Flachdach und Misch-Dachdeckung in Valencia
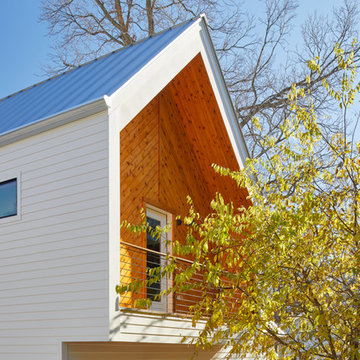
Leonid Furmansky
Zweistöckiges, Kleines Modernes Einfamilienhaus mit Faserzement-Fassade, weißer Fassadenfarbe, Satteldach und Blechdach in Austin
Zweistöckiges, Kleines Modernes Einfamilienhaus mit Faserzement-Fassade, weißer Fassadenfarbe, Satteldach und Blechdach in Austin
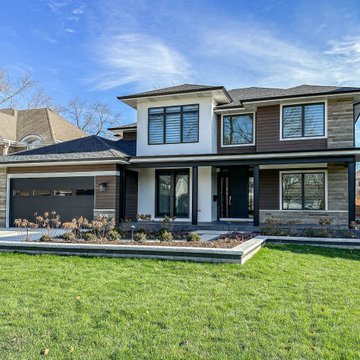
Großes, Zweistöckiges Modernes Einfamilienhaus mit Faserzement-Fassade, weißer Fassadenfarbe, Schindeldach und schwarzem Dach in Chicago
Moderne Häuser mit Faserzement-Fassade Ideen und Design
8