Moderne Häuser mit Faserzement-Fassade Ideen und Design
Suche verfeinern:
Budget
Sortieren nach:Heute beliebt
121 – 140 von 6.938 Fotos
1 von 3

Vierstöckiges Modernes Einfamilienhaus mit Faserzement-Fassade, blauer Fassadenfarbe, Flachdach und Blechdach in Jackson
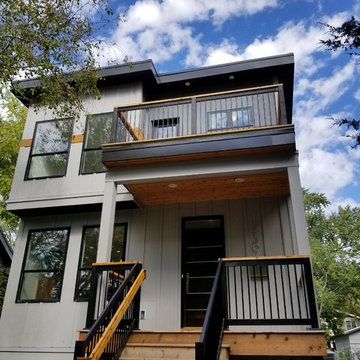
Zweistöckiges, Mittelgroßes Modernes Einfamilienhaus mit Faserzement-Fassade, Flachdach und grauer Fassadenfarbe in Minneapolis
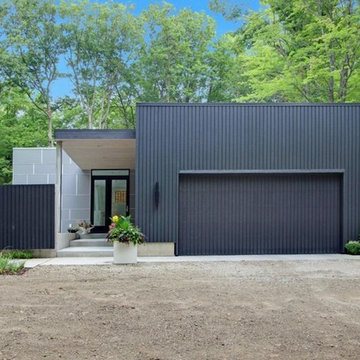
The front of the home that you see from the street doesn't show off the special interior inside. The gate on the left slides closed to give more privacy to the residence from the street and conceal the pool area. The garage door is made from the same cement board siding to blend in with the rest of the home.
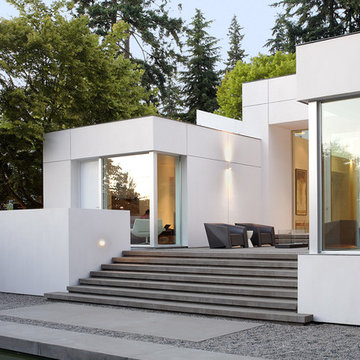
Mark Woods
Modernes Haus mit Faserzement-Fassade, weißer Fassadenfarbe und Flachdach in Seattle
Modernes Haus mit Faserzement-Fassade, weißer Fassadenfarbe und Flachdach in Seattle
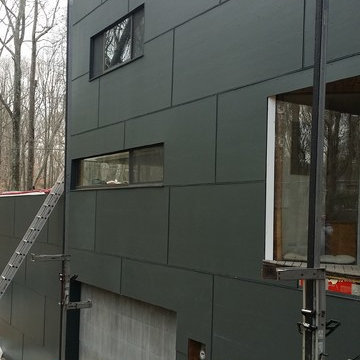
Removed vertical cedar and installed Hardie Panel with Stainless Steel color matched screws and color matched fry reglet aluminum channels. Creating a rainscreen application.
Photo by: Woody Priest
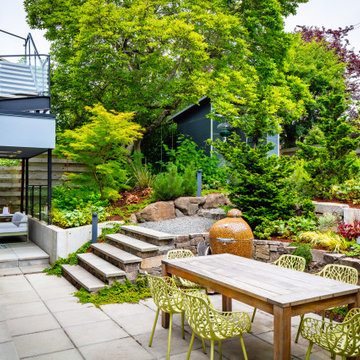
This Denny Blaine Seattle home had undergone a second story addition renovation prior to the new homeowner purchasing the house. The new homeowner came to H2D Architecture + Design with a vision to upgrade the finishes throughout all floors of the home, add an elevator, enlarge the garage and add a roof top deck. H2D worked closely with the homeowner to develop the new design features for the home. The main driver of the design layout was the cylindrical pneumatic vacuum elevator, which was installed in the central core of the home to serve all three floors of the home. This project was the first permitted installation of the pneumatic vacuum elevator in the State of Washington. Around the cylindrical elevator, the other three floors were renovated with a new layout and finishes. The lower floor consisted of a new media room and secondary kitchen. The main floor was designed with a living room, office, kitchen and dining areas. The upper floor was redesigned with a new stair leading to the new roof top deck. In addition, the garage was expanded on the front of the house to create additional garage space with a roof deck above serving the office space. The front yard was regraded and landscaped with a series of modern retaining walls and landscaping. The overall finished design of the home was clean, crisp and modern.
Design by: H2D Architecture + Design
www.h2darchitects.com
Cabinetry: Henry Built
Built by: GT Residential
Photos by: Nathaniel Willson Photography
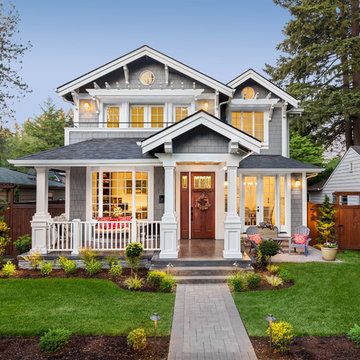
Großes, Zweistöckiges Modernes Einfamilienhaus mit Faserzement-Fassade, grauer Fassadenfarbe, Satteldach, Schindeldach, grauem Dach und Schindeln in San Francisco
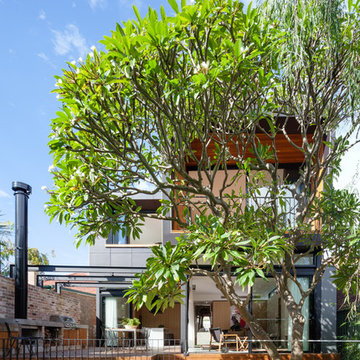
Katherine Lu
Kleines, Zweistöckiges Modernes Einfamilienhaus mit Faserzement-Fassade, schwarzer Fassadenfarbe, Flachdach und Blechdach in Sydney
Kleines, Zweistöckiges Modernes Einfamilienhaus mit Faserzement-Fassade, schwarzer Fassadenfarbe, Flachdach und Blechdach in Sydney
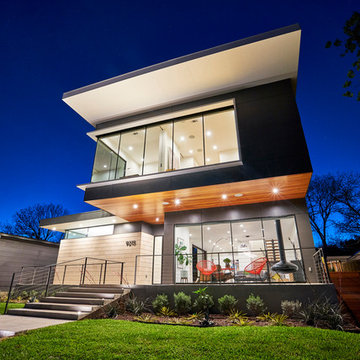
Roy Aguliar
Mittelgroßes, Zweistöckiges Modernes Einfamilienhaus mit Faserzement-Fassade und Flachdach in Dallas
Mittelgroßes, Zweistöckiges Modernes Einfamilienhaus mit Faserzement-Fassade und Flachdach in Dallas
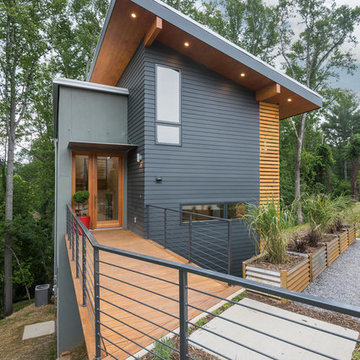
Dreistöckiges Modernes Einfamilienhaus mit Faserzement-Fassade, grauer Fassadenfarbe, Pultdach und Blechdach in Sonstige
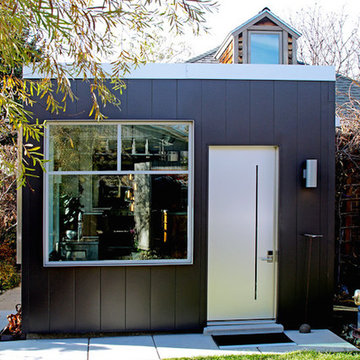
Ken Spurgin
Mittelgroßes, Einstöckiges Modernes Haus mit Faserzement-Fassade, schwarzer Fassadenfarbe und Flachdach in Salt Lake City
Mittelgroßes, Einstöckiges Modernes Haus mit Faserzement-Fassade, schwarzer Fassadenfarbe und Flachdach in Salt Lake City
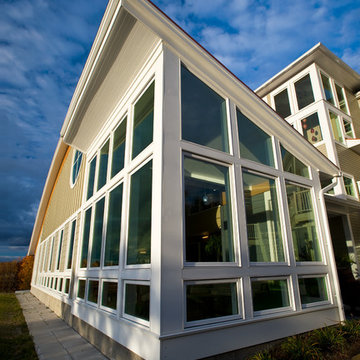
Geräumiges, Dreistöckiges Modernes Einfamilienhaus mit Faserzement-Fassade, beiger Fassadenfarbe, Pultdach und Schindeldach in Boston
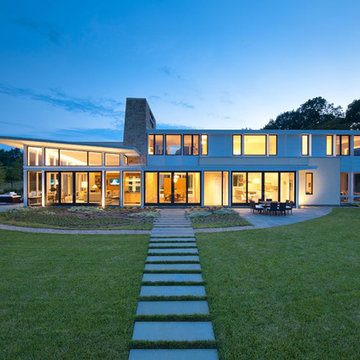
Photo by Maxwell MacKenzie
Zweistöckiges Modernes Haus mit weißer Fassadenfarbe und Faserzement-Fassade in Washington, D.C.
Zweistöckiges Modernes Haus mit weißer Fassadenfarbe und Faserzement-Fassade in Washington, D.C.
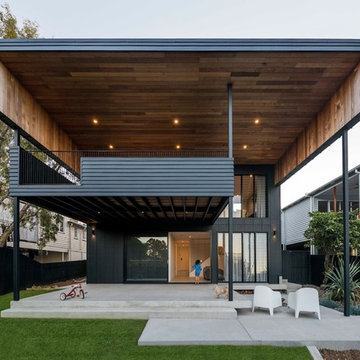
Zweistöckiges Modernes Einfamilienhaus mit Faserzement-Fassade, schwarzer Fassadenfarbe und Flachdach in Brisbane
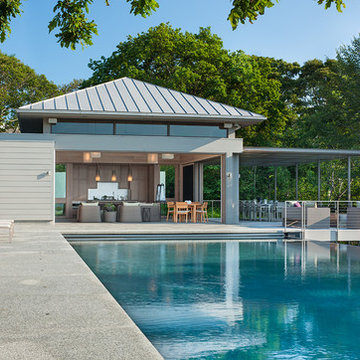
Foster Associates Architects, Stimson Associates Landscape Architects, Warren Jagger Photography
Großes, Einstöckiges Modernes Einfamilienhaus mit Faserzement-Fassade, grauer Fassadenfarbe, Walmdach und Blechdach in Boston
Großes, Einstöckiges Modernes Einfamilienhaus mit Faserzement-Fassade, grauer Fassadenfarbe, Walmdach und Blechdach in Boston
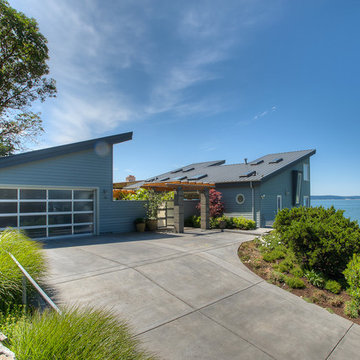
View from beach road.
Photography by Lucas Henning.
Großes, Zweistöckiges Modernes Einfamilienhaus mit Faserzement-Fassade, blauer Fassadenfarbe, Pultdach und Blechdach in Seattle
Großes, Zweistöckiges Modernes Einfamilienhaus mit Faserzement-Fassade, blauer Fassadenfarbe, Pultdach und Blechdach in Seattle
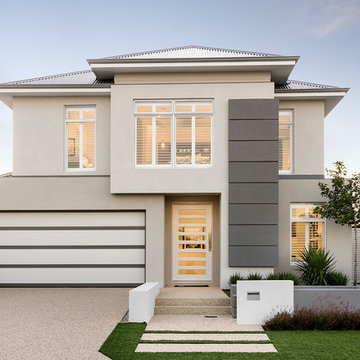
D-Max Photography
Mittelgroßes, Zweistöckiges Modernes Haus mit Faserzement-Fassade und grauer Fassadenfarbe in Perth
Mittelgroßes, Zweistöckiges Modernes Haus mit Faserzement-Fassade und grauer Fassadenfarbe in Perth

A Vancouver new build pops in a neighborhood full of post-war homes. This custom home was designed in a modern esthetic to reflect a young couple’s happening lifestyle. The working duo plan to start a family so will have little time for home maintenance. At the top of their list of wants were durable, quality materials that perform. Clad in James Hardie with cedar accents, a metal roof and fibreglass powder coating windows this home is set for exceptional longevity.
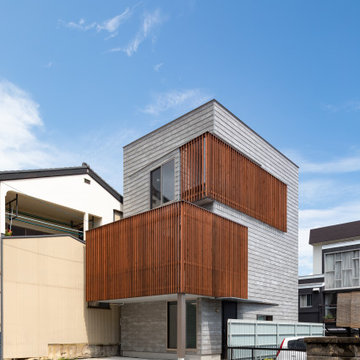
Dreistöckiges Modernes Einfamilienhaus mit Faserzement-Fassade, grauer Fassadenfarbe, Flachdach, Blechdach, grauem Dach und Verschalung in Sonstige
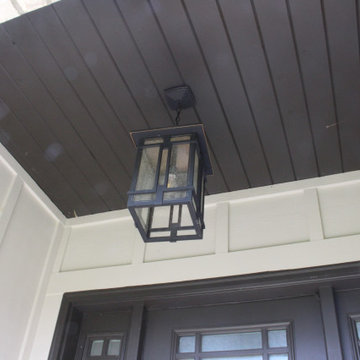
Dark Brown porch ceiling with James Hardie vertical siding in Cobblestone
Mittelgroßes, Zweistöckiges Modernes Einfamilienhaus mit Faserzement-Fassade und beiger Fassadenfarbe in St. Louis
Mittelgroßes, Zweistöckiges Modernes Einfamilienhaus mit Faserzement-Fassade und beiger Fassadenfarbe in St. Louis
Moderne Häuser mit Faserzement-Fassade Ideen und Design
7