Moderne Häuser mit Faserzement-Fassade Ideen und Design
Suche verfeinern:
Budget
Sortieren nach:Heute beliebt
81 – 100 von 6.938 Fotos
1 von 3
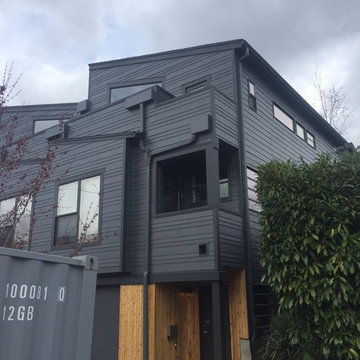
Mittelgroßes, Zweistöckiges Modernes Reihenhaus mit Faserzement-Fassade, grauer Fassadenfarbe, Pultdach und Schindeldach in Portland
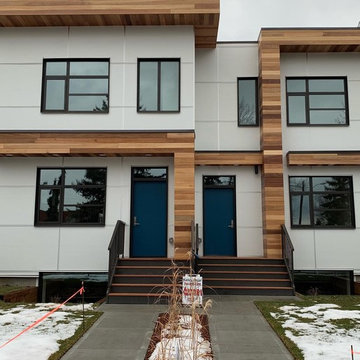
Zweistöckige Moderne Doppelhaushälfte mit Faserzement-Fassade, weißer Fassadenfarbe und Flachdach in Edmonton
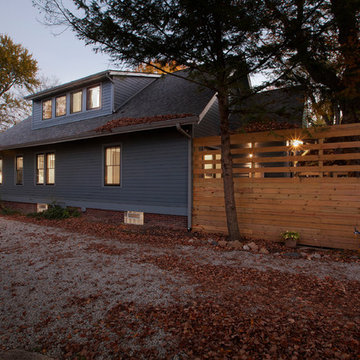
Rear porch features a new Scandinavian-Craftsman treated wood privacy wall that continues the lines of the historic front porch - Architecture/Interiors/Renderings/Photography: HAUS | Architecture - Construction Management: WERK | Building Modern
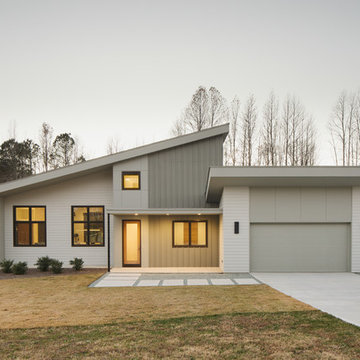
Photographer: Sterling E. Stevens Design Photo
Architect: Ryan Edwards, AIA, NCARB, Zipper Architecture.
This is a modern residence consisting of multiple mono-slope intersecting forms to create a series of dynamic and volumetric spaces
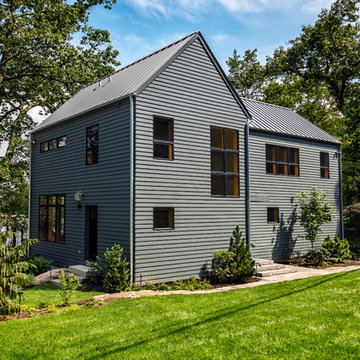
Photo by lamontagnephotography.com/
Mittelgroßes, Zweistöckiges Modernes Einfamilienhaus mit Faserzement-Fassade, grauer Fassadenfarbe, Satteldach und Blechdach in New York
Mittelgroßes, Zweistöckiges Modernes Einfamilienhaus mit Faserzement-Fassade, grauer Fassadenfarbe, Satteldach und Blechdach in New York
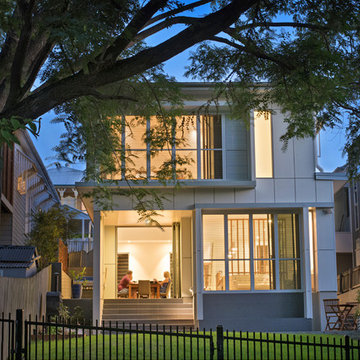
This Red Hill Colonial was significantly improved with a contemporary, spacious renovation allowing enjoyment of its specific location. The adaptation was to meet the family's lifestyle requirements, maximising the parkland views, to improve the privacy of the occupants, integrate the indoor/outdoor connection while providing a controlled and private environment.
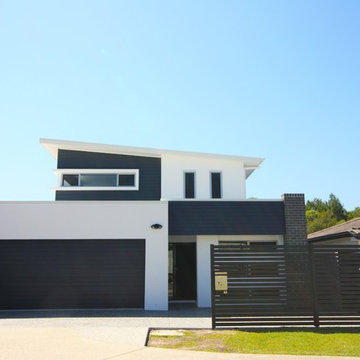
Updated and Modernized dwelling with a new Second Storey Extension. The wrap around window, two tone paint and combination of cladding materials completes the transformation.
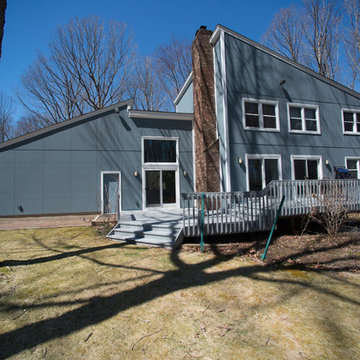
James Hardie Vertical Select Sierra 8 Cedarmill (Boothbay Blue)
James HardiePanel Cedarmill (Light Mist)
AZEK Full Cellular PVC Crown Trim & Moulding Profiles
5" Gutters & Downspouts (White)
Installed by American Home Contractors, Florham Park, NJ
Property located in Warren, NJ
www.njahc.com
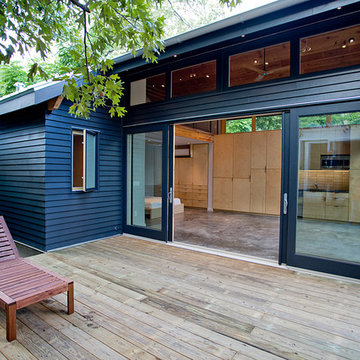
Photos By Simple Photography
Highlights Historic Houston's Salvage Warehouse Shiplap Overhangs with Exposed Rafter Beams, JamesHardi Artisan Siding, Farrow & Ball Paint and Marvin Windows and Doors
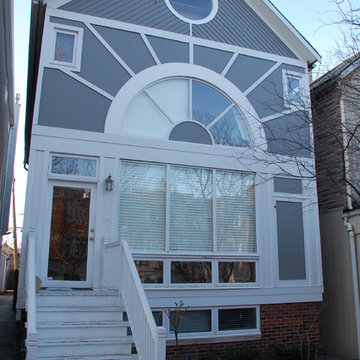
Siding & WIndows Group completed this Modern/Contemporary Chicago, IL Home in James HardiePlank Select Cedarmill Lap Siding and HardiePanel Vertical Siding in ColorPlus Technology Color Boothbay Blue and HardieTrim Smooth Boards in ColorPlus Technology Color Arctic White. Also installed Marvin Ultimate Windows, replaced Soffit & Fascia and Gutters & Downspouts.
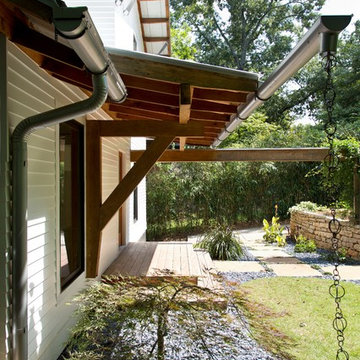
Mittelgroßes, Zweistöckiges Modernes Haus mit Faserzement-Fassade und weißer Fassadenfarbe in Atlanta
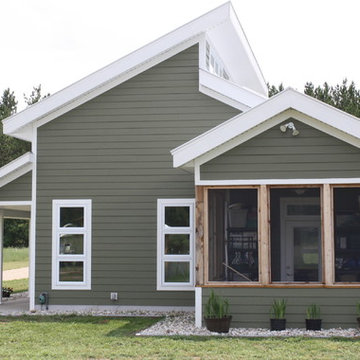
Screened Porch
Copyrighted Photography by Eric A. Hughes
Kleines, Zweistöckiges Modernes Haus mit Faserzement-Fassade, grüner Fassadenfarbe und Pultdach in Grand Rapids
Kleines, Zweistöckiges Modernes Haus mit Faserzement-Fassade, grüner Fassadenfarbe und Pultdach in Grand Rapids
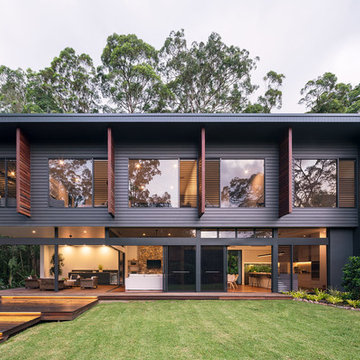
Angus Martin Photography
Mittelgroßes, Zweistöckiges Modernes Einfamilienhaus mit Faserzement-Fassade, schwarzer Fassadenfarbe, Flachdach und Blechdach in Sunshine Coast
Mittelgroßes, Zweistöckiges Modernes Einfamilienhaus mit Faserzement-Fassade, schwarzer Fassadenfarbe, Flachdach und Blechdach in Sunshine Coast
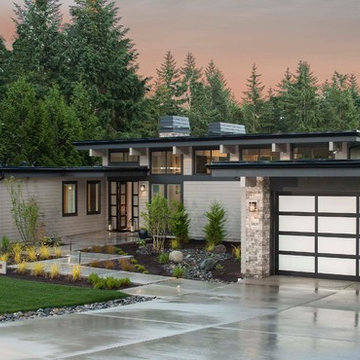
Mittelgroßes, Einstöckiges Modernes Einfamilienhaus mit Faserzement-Fassade, grauer Fassadenfarbe, Flachdach und Misch-Dachdeckung in Seattle
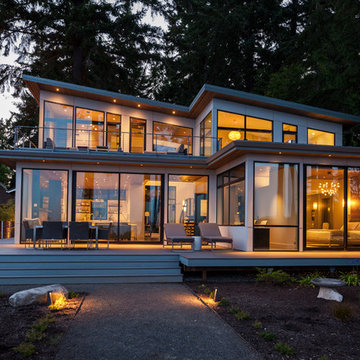
John Granen
Zweistöckiges Modernes Einfamilienhaus mit Faserzement-Fassade, Pultdach, Blechdach und grauer Fassadenfarbe in Seattle
Zweistöckiges Modernes Einfamilienhaus mit Faserzement-Fassade, Pultdach, Blechdach und grauer Fassadenfarbe in Seattle
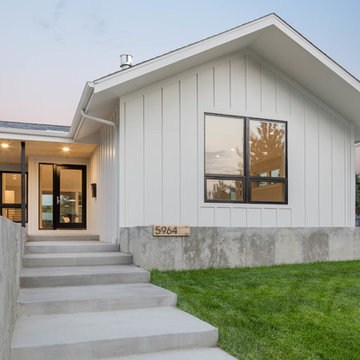
Michael deLeon
Mittelgroßes, Einstöckiges Modernes Einfamilienhaus mit Faserzement-Fassade, weißer Fassadenfarbe, Satteldach und Schindeldach in Denver
Mittelgroßes, Einstöckiges Modernes Einfamilienhaus mit Faserzement-Fassade, weißer Fassadenfarbe, Satteldach und Schindeldach in Denver
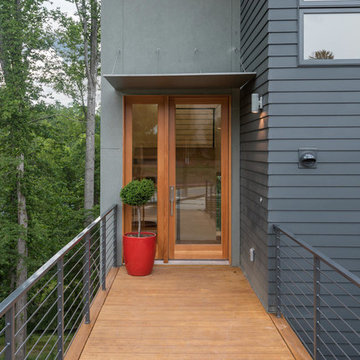
Dreistöckiges Modernes Einfamilienhaus mit Faserzement-Fassade, grauer Fassadenfarbe, Pultdach und Blechdach in Sonstige
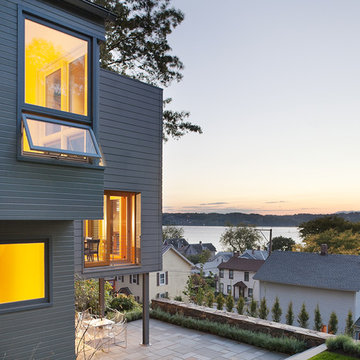
Photograph © Richard Barnes
Großes Modernes Haus mit Faserzement-Fassade, grauer Fassadenfarbe und Flachdach in New York
Großes Modernes Haus mit Faserzement-Fassade, grauer Fassadenfarbe und Flachdach in New York

Mittelgroßes, Einstöckiges Modernes Haus mit Faserzement-Fassade, grauer Fassadenfarbe, Pultdach, Blechdach, grauem Dach und Verschalung

The new rear features an offset building form to draw light into the kitchen and dining space, while minimising overshadowing to the southern neighbour.
Moderne Häuser mit Faserzement-Fassade Ideen und Design
5