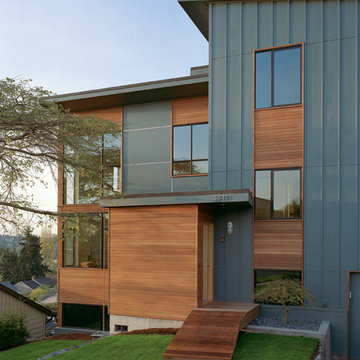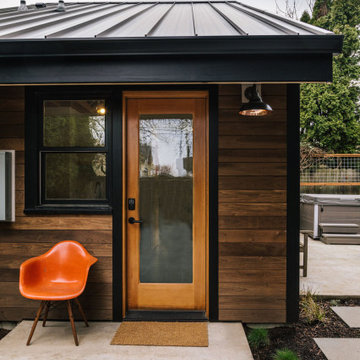Moderne Holzfassade Häuser Ideen und Design
Suche verfeinern:
Budget
Sortieren nach:Heute beliebt
1 – 20 von 26.345 Fotos
1 von 3

Große, Zweistöckige Moderne Holzfassade Haus mit Satteldach, Ziegeldach, schwarzem Dach und Verschalung in Stuttgart

Dreistöckiges Modernes Haus mit brauner Fassadenfarbe und Flachdach in Los Angeles

Fotografie René Kersting
Mittelgroßes, Dreistöckiges Modernes Haus mit grauer Fassadenfarbe und Satteldach in Düsseldorf
Mittelgroßes, Dreistöckiges Modernes Haus mit grauer Fassadenfarbe und Satteldach in Düsseldorf
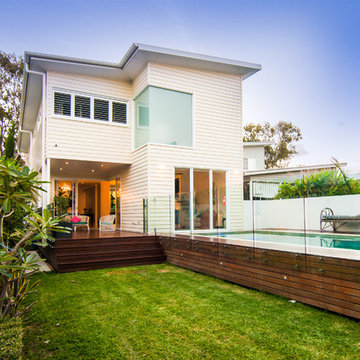
Mittelgroßes, Zweistöckiges Modernes Haus mit beiger Fassadenfarbe, Flachdach und Schindeldach in Brisbane

We drew inspiration from traditional prairie motifs and updated them for this modern home in the mountains. Throughout the residence, there is a strong theme of horizontal lines integrated with a natural, woodsy palette and a gallery-like aesthetic on the inside.
Interiors by Alchemy Design
Photography by Todd Crawford
Built by Tyner Construction
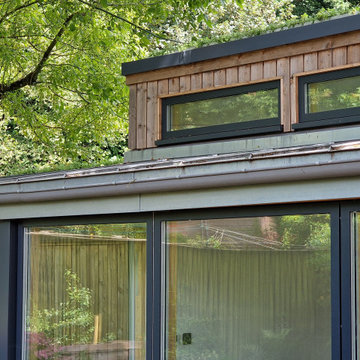
Working on a constrained site with large feature trees to be retained, we developed a design that replaced an existing garage and shed to provide our clients with a new garage and glazed link to a multipurpose study/guest bedroom. The project also included a garden room, utility, and shower room, replacing an existing inefficient conservatory.
Working with Hellis Solutions Ltd as tree consultants, we designed the structure around the trees with mini pile foundations being used to avoid damaging the roots.
High levels of insulation and efficient triple-glazed windows with a new underfloor heating system in the extension, provide a very comfortable internal environment.
Externally, the extension is clad with Larch boarding and has a part Zinc, part sedum roof with the natural materials enhancing this garden setting.

The artfully designed Boise Passive House is tucked in a mature neighborhood, surrounded by 1930’s bungalows. The architect made sure to insert the modern 2,000 sqft. home with intention and a nod to the charm of the adjacent homes. Its classic profile gleams from days of old while bringing simplicity and design clarity to the façade.
The 3 bed/2.5 bath home is situated on 3 levels, taking full advantage of the otherwise limited lot. Guests are welcomed into the home through a full-lite entry door, providing natural daylighting to the entry and front of the home. The modest living space persists in expanding its borders through large windows and sliding doors throughout the family home. Intelligent planning, thermally-broken aluminum windows, well-sized overhangs, and Selt external window shades work in tandem to keep the home’s interior temps and systems manageable and within the scope of the stringent PHIUS standards.
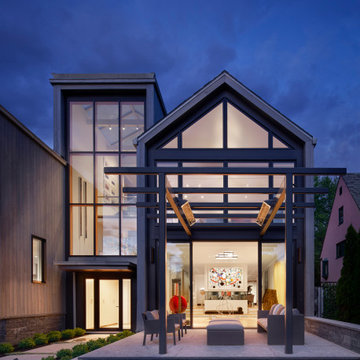
Großes, Dreistöckiges Modernes Haus mit grauer Fassadenfarbe, Satteldach, Schindeldach und grauem Dach in Sonstige

Zweistöckiges Modernes Haus mit beiger Fassadenfarbe, Satteldach, Blechdach, schwarzem Dach, Verschalung und Dachgaube in Frankfurt am Main
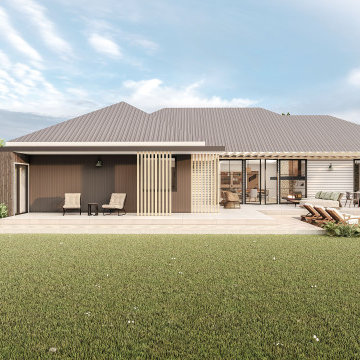
Einstöckige Moderne Holzfassade Haus mit beiger Fassadenfarbe, Mansardendach und Blechdach in Sydney
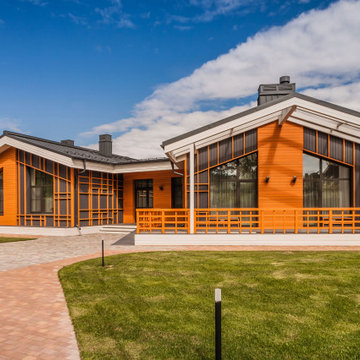
Mittelgroßes, Einstöckiges Modernes Haus mit bunter Fassadenfarbe, Satteldach, Blechdach, grauem Dach und Verschalung in Sankt Petersburg
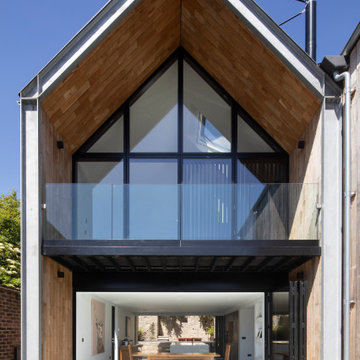
Großes, Zweistöckiges Modernes Haus mit Satteldach und Blechdach in Hampshire

Mittelgroßes, Zweistöckiges Modernes Haus mit brauner Fassadenfarbe, Pultdach und Blechdach in Sonstige
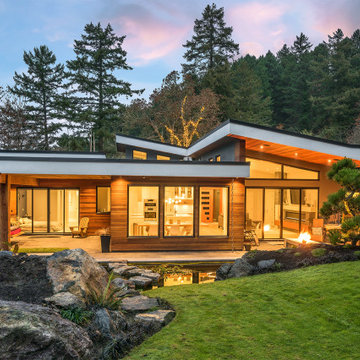
Mittelgroßes, Einstöckiges Modernes Haus mit brauner Fassadenfarbe und Flachdach in Vancouver
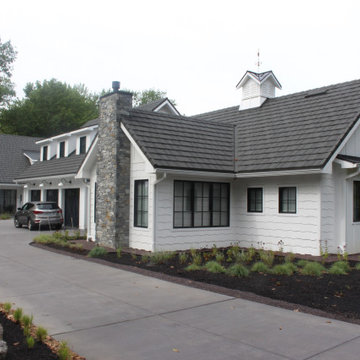
The modern white home was completed using LP SmartSide White siding. The main siding is 7" wood grain with LP Shingle and Board and Batten used as an accent. this home has industrial modern touches throughout!
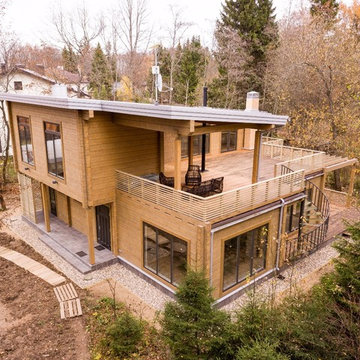
Деревянный дом из клееного бруса в современно стиле
Mittelgroßes, Zweistöckiges Modernes Haus mit brauner Fassadenfarbe, Pultdach und Blechdach in Moskau
Mittelgroßes, Zweistöckiges Modernes Haus mit brauner Fassadenfarbe, Pultdach und Blechdach in Moskau
Moderne Holzfassade Häuser Ideen und Design
1
