Moderne Küchen mit Schrankfronten mit vertiefter Füllung Ideen und Design
Suche verfeinern:
Budget
Sortieren nach:Heute beliebt
181 – 200 von 31.910 Fotos
1 von 3
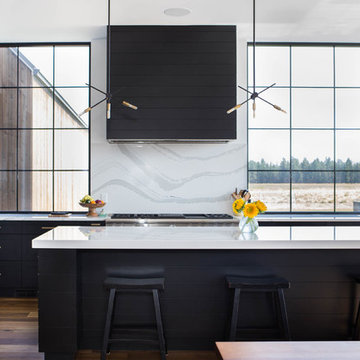
This modern farmhouse located outside of Spokane, Washington, creates a prominent focal point among the landscape of rolling plains. The composition of the home is dominated by three steep gable rooflines linked together by a central spine. This unique design evokes a sense of expansion and contraction from one space to the next. Vertical cedar siding, poured concrete, and zinc gray metal elements clad the modern farmhouse, which, combined with a shop that has the aesthetic of a weathered barn, creates a sense of modernity that remains rooted to the surrounding environment.
The Glo double pane A5 Series windows and doors were selected for the project because of their sleek, modern aesthetic and advanced thermal technology over traditional aluminum windows. High performance spacers, low iron glass, larger continuous thermal breaks, and multiple air seals allows the A5 Series to deliver high performance values and cost effective durability while remaining a sophisticated and stylish design choice. Strategically placed operable windows paired with large expanses of fixed picture windows provide natural ventilation and a visual connection to the outdoors.
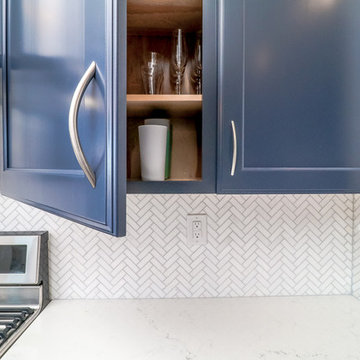
Offene, Mittelgroße Moderne Küche in L-Form mit Unterbauwaschbecken, Schrankfronten mit vertiefter Füllung, blauen Schränken, Quarzwerkstein-Arbeitsplatte, Küchenrückwand in Weiß, Küchengeräten aus Edelstahl, Porzellan-Bodenfliesen, Kücheninsel, braunem Boden, weißer Arbeitsplatte und Rückwand aus Marmor in Las Vegas
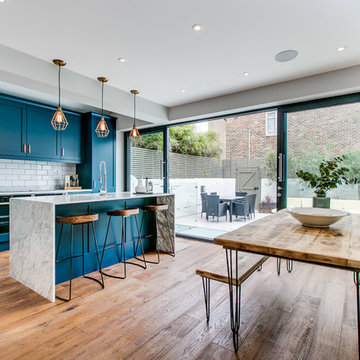
Chris Snook
Einzeilige, Mittelgroße Moderne Wohnküche mit Schrankfronten mit vertiefter Füllung, blauen Schränken, Marmor-Arbeitsplatte, Küchenrückwand in Weiß, Rückwand aus Metrofliesen, Küchengeräten aus Edelstahl, hellem Holzboden, Kücheninsel, braunem Boden und weißer Arbeitsplatte in London
Einzeilige, Mittelgroße Moderne Wohnküche mit Schrankfronten mit vertiefter Füllung, blauen Schränken, Marmor-Arbeitsplatte, Küchenrückwand in Weiß, Rückwand aus Metrofliesen, Küchengeräten aus Edelstahl, hellem Holzboden, Kücheninsel, braunem Boden und weißer Arbeitsplatte in London
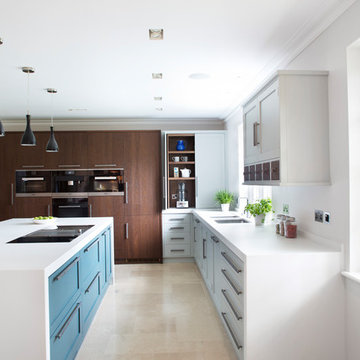
Rencraft are proud to present this bespoke kitchen design which offers a contemporary take on coastal style.
Coastal styling is usually defined by the use of natural textures such as driftwood combined with coastal colour schemes that typically feature sea greens, sky blues and plenty of sun-bleached whites.
This recent Rencraft install offers a contemporary spin on the seaside inspired trend.
Starting with the colour scheme, the room brings together two different shades of blue. The delicate sky blue hue used on the hand-painted cabinets around the edge of the room is evocative of clear blue skies and bright summer days, while the darker green blue shade used on the island gives a hint of the ocean.
There is a nod to nature with the inclusion of the textured Smoked Oak door panels which surround the Miele oven stack, and these are complemented with the custom made ‘ripple textured’ hammered bar handles which also add a ‘watery’ feel.
The bright white Dekton worktop with waterfall edge further continues this theme.
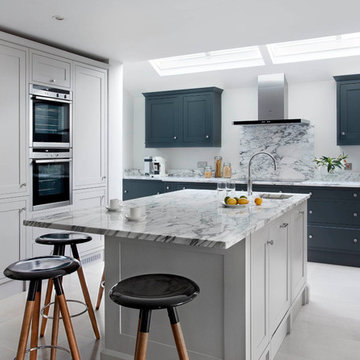
These colours are bang on trend and the style of this kitchen is so similar to our used one - makes you realise you don't always have to buy new
Mittelgroße Moderne Wohnküche ohne Insel in L-Form mit Schrankfronten mit vertiefter Füllung, blauen Schränken, Marmor-Arbeitsplatte, Küchenrückwand in Weiß, Küchengeräten aus Edelstahl und grauem Boden in Cheshire
Mittelgroße Moderne Wohnküche ohne Insel in L-Form mit Schrankfronten mit vertiefter Füllung, blauen Schränken, Marmor-Arbeitsplatte, Küchenrückwand in Weiß, Küchengeräten aus Edelstahl und grauem Boden in Cheshire
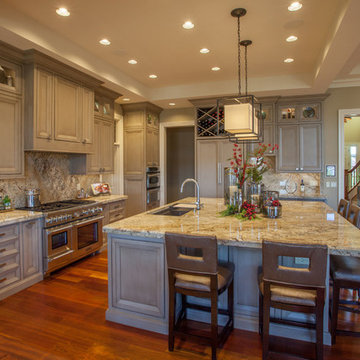
Große Moderne Wohnküche in L-Form mit Unterbauwaschbecken, Schrankfronten mit vertiefter Füllung, grauen Schränken, Granit-Arbeitsplatte, Küchenrückwand in Beige, Rückwand aus Stein, Elektrogeräten mit Frontblende, dunklem Holzboden und Kücheninsel in Sonstige
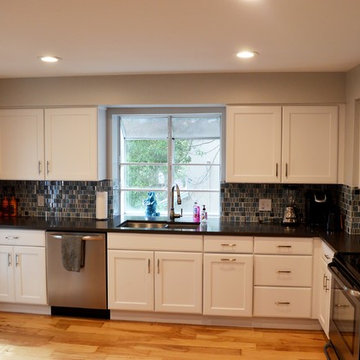
The original kitchen was standard builder-grade oak cabinets with laminate flooring. Upstairs had carpeting in the bedrooms, as well as the main walk areas. Our customer picked a 5" wide plank Hickory wood floor throughout the home. The cabinetry they chose was a shaker-style, White painted cabinet from Merillat. To lighten up the home we added fresh coats of paint on all of the walls and trim, and replaced their outdated lighting with new fixtures.
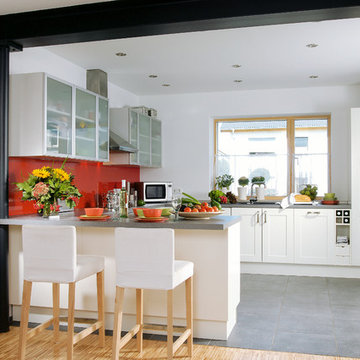
Bildnachweis: Bauidee
Mittelgroße, Offene Moderne Küche in U-Form mit Schrankfronten mit vertiefter Füllung, weißen Schränken, Küchenrückwand in Rot, Glasrückwand, Halbinsel, Keramikboden, grauem Boden und grauer Arbeitsplatte in Köln
Mittelgroße, Offene Moderne Küche in U-Form mit Schrankfronten mit vertiefter Füllung, weißen Schränken, Küchenrückwand in Rot, Glasrückwand, Halbinsel, Keramikboden, grauem Boden und grauer Arbeitsplatte in Köln
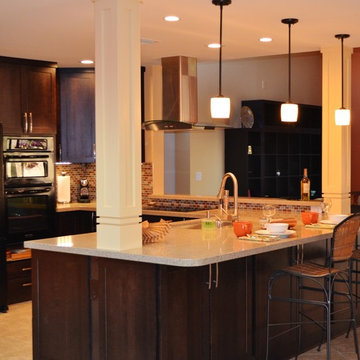
The openness is refreshing.
This peninsula is sure to be
the center of many gatherings with family and friends.
Offene, Mittelgroße Moderne Küche in U-Form mit Unterbauwaschbecken, Schrankfronten mit vertiefter Füllung, dunklen Holzschränken, bunter Rückwand, Rückwand aus Glasfliesen, schwarzen Elektrogeräten, Travertin, Halbinsel und Quarzwerkstein-Arbeitsplatte in Phoenix
Offene, Mittelgroße Moderne Küche in U-Form mit Unterbauwaschbecken, Schrankfronten mit vertiefter Füllung, dunklen Holzschränken, bunter Rückwand, Rückwand aus Glasfliesen, schwarzen Elektrogeräten, Travertin, Halbinsel und Quarzwerkstein-Arbeitsplatte in Phoenix
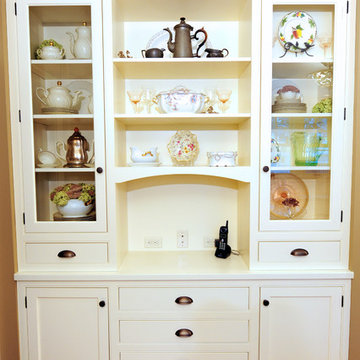
R.B. Schwarz contractors removed the 1930's built-in hutch. The new white built-in hutch pictured left was built around duct work and a laundry shoot. Photo credit: Marc Golub
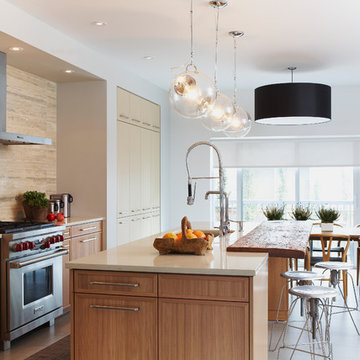
A warm, contemporary kitchen designed for entertaining, described by Erin McLaughlin, the Editor-in-Chief of Style at Home magazine, as the "new minimal" on CBC's Steven & Chris show. The travertine backsplash adds a dramatic focal point.
Photo by Michael Graydon Photography
http://www.michaelgraydon.ca/
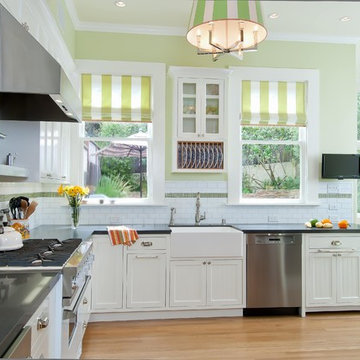
Moderne Küche mit Landhausspüle, Schrankfronten mit vertiefter Füllung, weißen Schränken, Quarzwerkstein-Arbeitsplatte und weißen Elektrogeräten in San Francisco
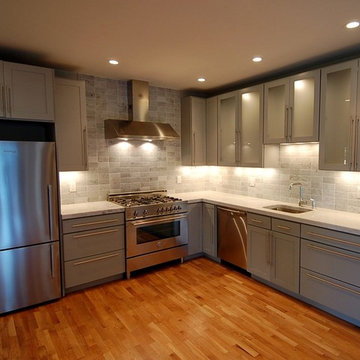
Moderne Küche in L-Form mit Schrankfronten mit vertiefter Füllung, grauen Schränken, Küchenrückwand in Grau und Küchengeräten aus Edelstahl in Boston
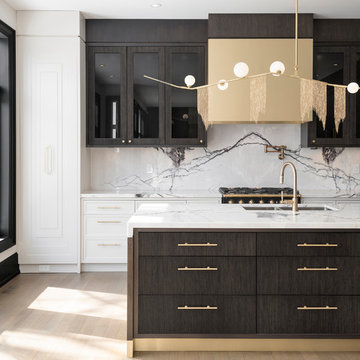
Große Moderne Küche mit Unterbauwaschbecken, dunklen Holzschränken, Marmor-Arbeitsplatte, Rückwand aus Marmor, Kücheninsel, Schrankfronten mit vertiefter Füllung, Küchenrückwand in Weiß, schwarzen Elektrogeräten, hellem Holzboden und beigem Boden in Toronto
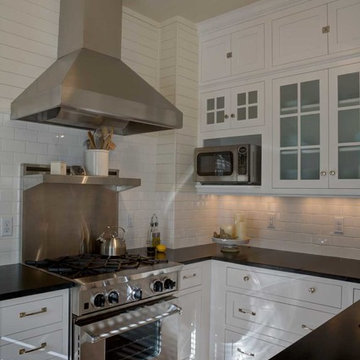
Kleine Moderne Wohnküche ohne Insel in U-Form mit Küchengeräten aus Edelstahl, Waschbecken, Schrankfronten mit vertiefter Füllung, weißen Schränken, Mineralwerkstoff-Arbeitsplatte, Küchenrückwand in Weiß, Rückwand aus Keramikfliesen und hellem Holzboden in Denver
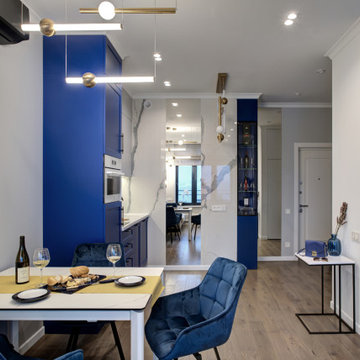
Einzeilige, Kleine Moderne Küche mit Unterbauwaschbecken, Schrankfronten mit vertiefter Füllung, blauen Schränken, Mineralwerkstoff-Arbeitsplatte, Küchenrückwand in Weiß, Rückwand aus Porzellanfliesen, weißen Elektrogeräten, hellem Holzboden, beigem Boden und weißer Arbeitsplatte in Moskau
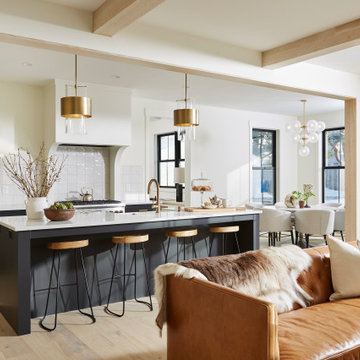
Große Moderne Wohnküche in L-Form mit Schrankfronten mit vertiefter Füllung, schwarzen Schränken, Quarzit-Arbeitsplatte, Küchenrückwand in Weiß, Rückwand aus Keramikfliesen, hellem Holzboden, Kücheninsel, weißer Arbeitsplatte, Holzdecke, Unterbauwaschbecken und Elektrogeräten mit Frontblende in Minneapolis
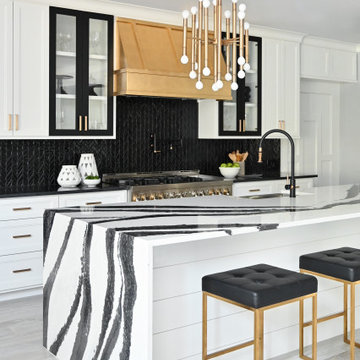
Goals for the kitchen: Create a statement. The island is adorned with Bently quartz from Cambria. It steered each selection of the kitchen from the black chevron backlash to the gold bamboo-look pendants. The appliances coordinate with the black and gold finishes as well, the JennAir range’s is dressed in brass bezel accents and the stainless-steel apron-front sink is brushed with a brass decorative front.

Offene Moderne Küchenbar in L-Form mit Einbauwaschbecken, Schrankfronten mit vertiefter Füllung, hellbraunen Holzschränken, Marmor-Arbeitsplatte, Küchengeräten aus Edelstahl, Kücheninsel, schwarzem Boden, weißer Arbeitsplatte, Küchenrückwand in Weiß, Rückwand aus Metrofliesen und Schieferboden in Salt Lake City

Mittelgroße Moderne Wohnküche in L-Form mit Einbauwaschbecken, Schrankfronten mit vertiefter Füllung, blauen Schränken, Quarzit-Arbeitsplatte, Küchenrückwand in Weiß, schwarzen Elektrogeräten, Laminat, Kücheninsel, beigem Boden, weißer Arbeitsplatte und gewölbter Decke in Sonstige
Moderne Küchen mit Schrankfronten mit vertiefter Füllung Ideen und Design
10