Moderne Küchen mit Schrankfronten mit vertiefter Füllung Ideen und Design
Suche verfeinern:
Budget
Sortieren nach:Heute beliebt
221 – 240 von 31.910 Fotos
1 von 3
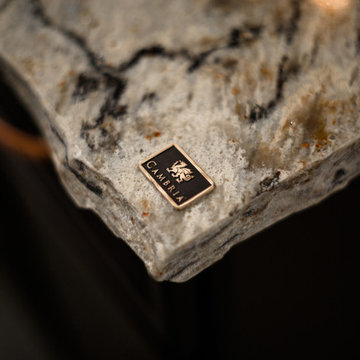
Photography by Chris Frick Photography
Moderne Küche mit Landhausspüle, Schrankfronten mit vertiefter Füllung, dunklen Holzschränken, Quarzit-Arbeitsplatte, bunter Rückwand und Rückwand aus Stäbchenfliesen in Richmond
Moderne Küche mit Landhausspüle, Schrankfronten mit vertiefter Füllung, dunklen Holzschränken, Quarzit-Arbeitsplatte, bunter Rückwand und Rückwand aus Stäbchenfliesen in Richmond
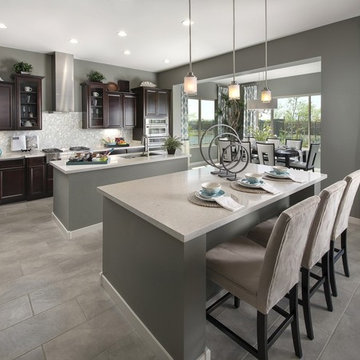
Offene, Große Moderne Küche in L-Form mit Unterbauwaschbecken, Schrankfronten mit vertiefter Füllung, dunklen Holzschränken, Quarzit-Arbeitsplatte, bunter Rückwand, Rückwand aus Glasfliesen, Küchengeräten aus Edelstahl, Keramikboden, zwei Kücheninseln und grauem Boden in Minneapolis

Gorgeous dual counter tops in this amazing modern and contemporary style kitchen! The waving gray and white pattern of the counters and the waterfall sided front counter accentuate the modern vibe of this space!
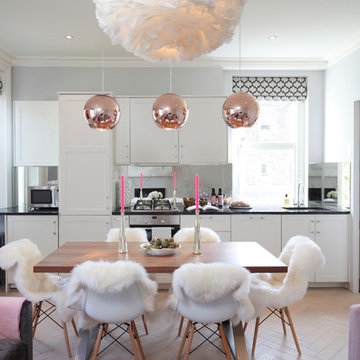
Offene, Einzeilige Moderne Küche ohne Insel mit Schrankfronten mit vertiefter Füllung, weißen Schränken, Küchenrückwand in Metallic, Rückwand aus Spiegelfliesen und Küchengeräten aus Edelstahl in London
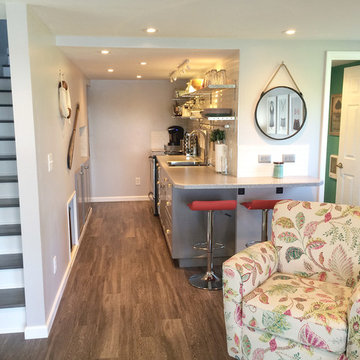
This lakeside A-Frame cottage required creative space planning.
The lower level galley kitchen offers tons of hidden storage built under the stairs. Modern grey cabinetry and open shelving are accented by ample recessed and spot lights. The countertop and white subway tiles wrap around into the living area, creating multi-function seating. USB outlets allow homeowners and guest to charge their smart devices easily.
The floors look like a greyed rustic wood, but are actually luxury vinyl tiles...perfect for the in-and-out traffic from water related activities.
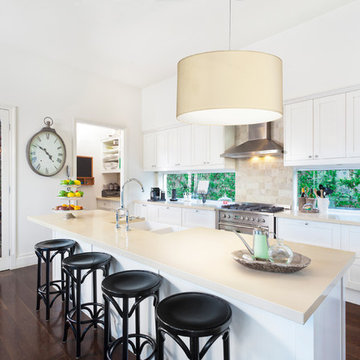
Geräumige, Offene, Einzeilige Moderne Küche mit Doppelwaschbecken, Schrankfronten mit vertiefter Füllung, weißen Schränken, Küchengeräten aus Edelstahl, dunklem Holzboden und Kücheninsel in Mailand
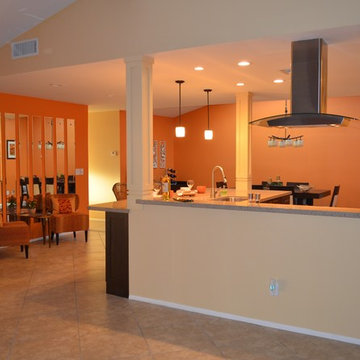
Before, this large wall blocked the view through the kitchen. Now the homeowner and her guests enjoy a wide open view from the dining room, through the kitchen, and into the living room.

This gorgeous kitchen accent wall features Buechel Stone's Fond du Lac Tailored Blend in coursed heights. Click on the tag to see more at a href=" http://www.buechelstone.com/shoppingcart/products/Fond-du-Lac-Tailored-Blend.html" rel="nofollow">www.buechelstone.com/shoppingcart/products/Fond-du-Lac-Ta...
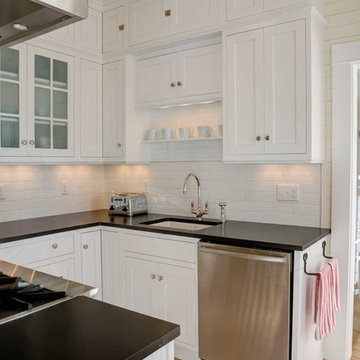
Kleine Moderne Wohnküche ohne Insel in U-Form mit Küchengeräten aus Edelstahl, Waschbecken, Schrankfronten mit vertiefter Füllung, weißen Schränken, Mineralwerkstoff-Arbeitsplatte, Küchenrückwand in Weiß, Rückwand aus Keramikfliesen und hellem Holzboden in Denver
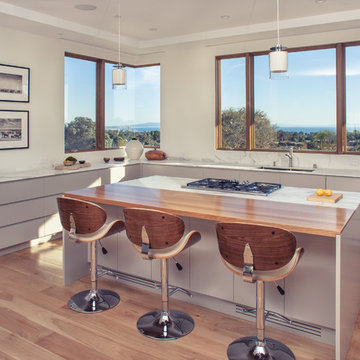
Photo credit: Charles-Ryan Barber
Architect: Nadav Rokach
Interior Design: Eliana Rokach
Staging: Carolyn Greco at Meredith Baer
Contractor: Building Solutions and Design, Inc.
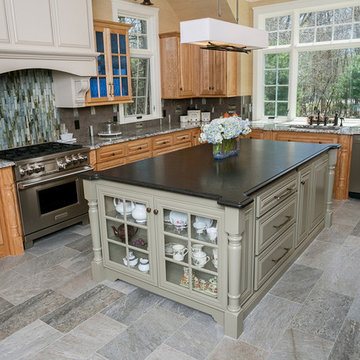
David Fox
Große, Geschlossene Moderne Küche in L-Form mit Unterbauwaschbecken, Küchenrückwand in Grau, Rückwand aus Keramikfliesen, zwei Kücheninseln, Schrankfronten mit vertiefter Füllung, hellbraunen Holzschränken, Granit-Arbeitsplatte, Küchengeräten aus Edelstahl, Schieferboden und grauem Boden in Boston
Große, Geschlossene Moderne Küche in L-Form mit Unterbauwaschbecken, Küchenrückwand in Grau, Rückwand aus Keramikfliesen, zwei Kücheninseln, Schrankfronten mit vertiefter Füllung, hellbraunen Holzschränken, Granit-Arbeitsplatte, Küchengeräten aus Edelstahl, Schieferboden und grauem Boden in Boston
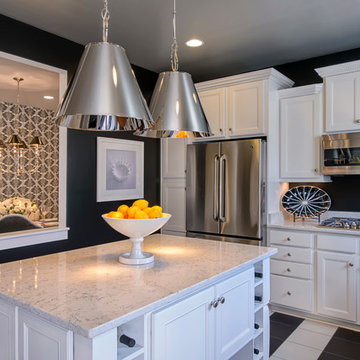
Kitchen
Moderne Küche mit Schrankfronten mit vertiefter Füllung, weißen Schränken und Küchengeräten aus Edelstahl in Washington, D.C.
Moderne Küche mit Schrankfronten mit vertiefter Füllung, weißen Schränken und Küchengeräten aus Edelstahl in Washington, D.C.
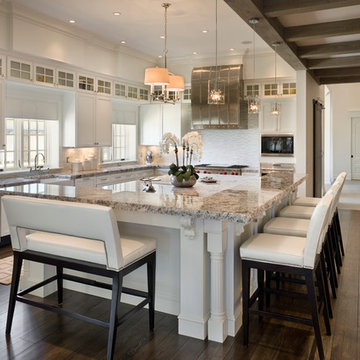
Zoltan Construction, Roger Wade Photography
Geräumige Moderne Wohnküche in L-Form mit Landhausspüle, Schrankfronten mit vertiefter Füllung, weißen Schränken, Granit-Arbeitsplatte, Küchenrückwand in Grau, Küchengeräten aus Edelstahl, dunklem Holzboden und Kücheninsel in Orlando
Geräumige Moderne Wohnküche in L-Form mit Landhausspüle, Schrankfronten mit vertiefter Füllung, weißen Schränken, Granit-Arbeitsplatte, Küchenrückwand in Grau, Küchengeräten aus Edelstahl, dunklem Holzboden und Kücheninsel in Orlando
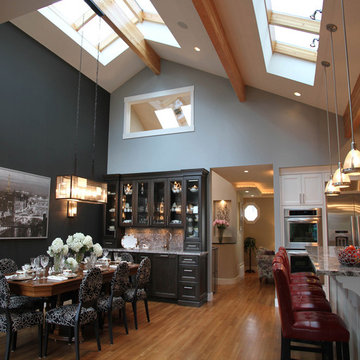
Vaulted ceiling with dramatic ‘skyroof’ in the Great Room/Kitchen floods the interior with natural light. The classic white kitchen with sparkling granite countertops, and stainless appliances is a gourmet chef's dream.
my house design build team
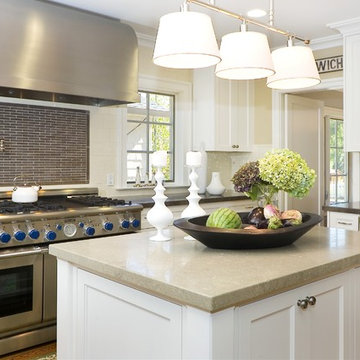
hood, island
Geschlossene Moderne Küche mit Küchengeräten aus Edelstahl, Schrankfronten mit vertiefter Füllung, weißen Schränken, bunter Rückwand und Rückwand aus Stäbchenfliesen in San Francisco
Geschlossene Moderne Küche mit Küchengeräten aus Edelstahl, Schrankfronten mit vertiefter Füllung, weißen Schränken, bunter Rückwand und Rückwand aus Stäbchenfliesen in San Francisco

The goal for this Point Loma home was to transform it from the adorable beach bungalow it already was by expanding its footprint and giving it distinctive Craftsman characteristics while achieving a comfortable, modern aesthetic inside that perfectly caters to the active young family who lives here. By extending and reconfiguring the front portion of the home, we were able to not only add significant square footage, but create much needed usable space for a home office and comfortable family living room that flows directly into a large, open plan kitchen and dining area. A custom built-in entertainment center accented with shiplap is the focal point for the living room and the light color of the walls are perfect with the natural light that floods the space, courtesy of strategically placed windows and skylights. The kitchen was redone to feel modern and accommodate the homeowners busy lifestyle and love of entertaining. Beautiful white kitchen cabinetry sets the stage for a large island that packs a pop of color in a gorgeous teal hue. A Sub-Zero classic side by side refrigerator and Jenn-Air cooktop, steam oven, and wall oven provide the power in this kitchen while a white subway tile backsplash in a sophisticated herringbone pattern, gold pulls and stunning pendant lighting add the perfect design details. Another great addition to this project is the use of space to create separate wine and coffee bars on either side of the doorway. A large wine refrigerator is offset by beautiful natural wood floating shelves to store wine glasses and house a healthy Bourbon collection. The coffee bar is the perfect first top in the morning with a coffee maker and floating shelves to store coffee and cups. Luxury Vinyl Plank (LVP) flooring was selected for use throughout the home, offering the warm feel of hardwood, with the benefits of being waterproof and nearly indestructible - two key factors with young kids!
For the exterior of the home, it was important to capture classic Craftsman elements including the post and rock detail, wood siding, eves, and trimming around windows and doors. We think the porch is one of the cutest in San Diego and the custom wood door truly ties the look and feel of this beautiful home together.
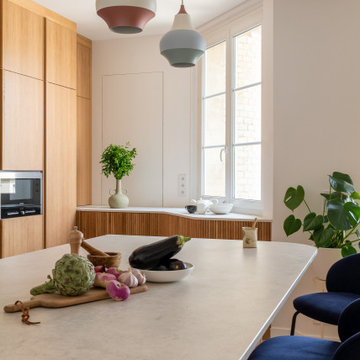
Cuisine sur-mesure en chêne, avec tasseaux arrondis. Credence en zellige. Plan de travail et dekton (céramique). Le meuble situé sous la fenetre abrite une l’unité centrale de la pompe à chaleur (chauffage et refroidissement des pièces). Contre le mur, une partie de l’ilot est montée sur roulettes et se déplace pour acceder à l’escalier de service.

While open-concept kitchens seem to be all the rage, these days. This kitchen proves that you can have a U-shaped kitchen that is also modern, functional, and beautiful.
This kitchen doesn’t have a large footprint, but the combination of material choice and use of space help make it a great place to cook and entertain in. The cabinets are a white painted shaker, classic and clean, and while the maple elements on the island and window frames and the blue tile add some interest without overwhelming the space. The white built-out range hood and maple open shelving also help to make the upper level of cabinets seem light and easy on the eyes. The large maple-wrapped beam separating the kitchen from the living room perfectly ties the kitchen into the rest of the living space.
Some of the functional elements that help bring this space together are the cabinet accessories and the island with built-in storage. One of the issues with U-shaped kitchens is that the layout often creates two blind corner base cabinets which usually become black pits for kitchen items to get lost in. By installing a magic corner in one and a lazy susan in the other, we were able to maximize this kitchen’s functionality. Other features, like a built-in trash pullout and integrate LED lights throughout, help make this kitchen the perfect blend of form and function.
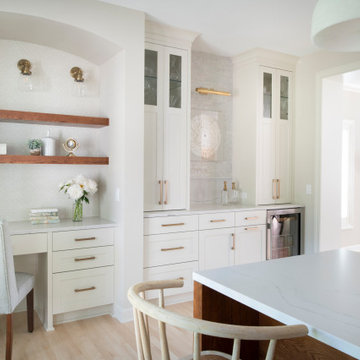
Remodeler: Michels Homes
Designer: Studio M Kitchen & Bath
Photography: Scott Admundson Photography
Geschlossene, Zweizeilige, Große Moderne Küche mit Unterbauwaschbecken, Schrankfronten mit vertiefter Füllung, Quarzwerkstein-Arbeitsplatte, Küchenrückwand in Grau, Rückwand aus Keramikfliesen, Elektrogeräten mit Frontblende, hellem Holzboden, zwei Kücheninseln, braunem Boden und weißer Arbeitsplatte in Minneapolis
Geschlossene, Zweizeilige, Große Moderne Küche mit Unterbauwaschbecken, Schrankfronten mit vertiefter Füllung, Quarzwerkstein-Arbeitsplatte, Küchenrückwand in Grau, Rückwand aus Keramikfliesen, Elektrogeräten mit Frontblende, hellem Holzboden, zwei Kücheninseln, braunem Boden und weißer Arbeitsplatte in Minneapolis
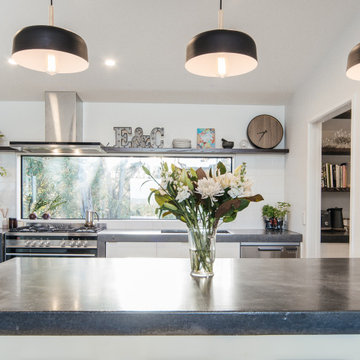
Einzeilige, Mittelgroße Moderne Wohnküche mit Unterbauwaschbecken, Schrankfronten mit vertiefter Füllung, weißen Schränken, Betonarbeitsplatte, Küchenrückwand in Weiß, Rückwand aus Metrofliesen, Küchengeräten aus Edelstahl, Betonboden, Kücheninsel, grauem Boden, grauer Arbeitsplatte und gewölbter Decke in Auckland
Moderne Küchen mit Schrankfronten mit vertiefter Füllung Ideen und Design
12