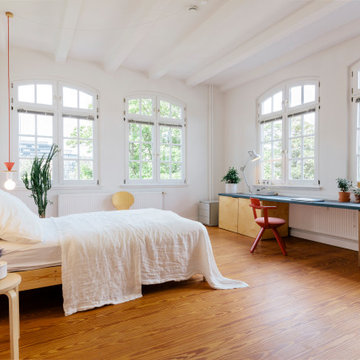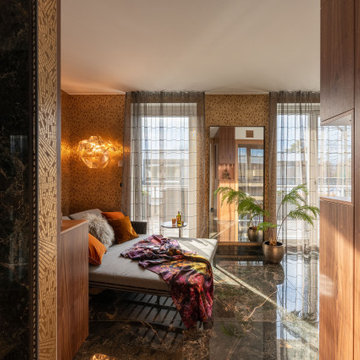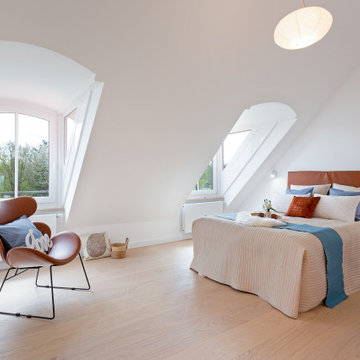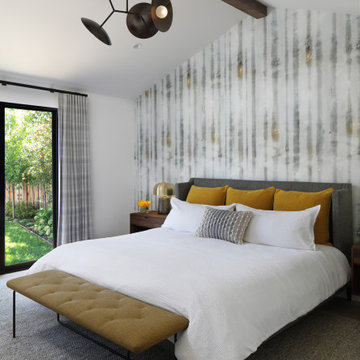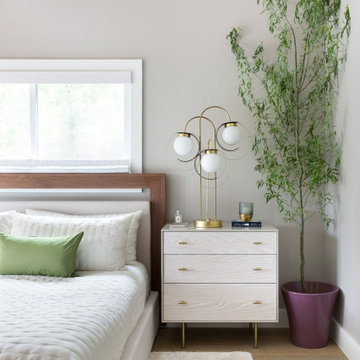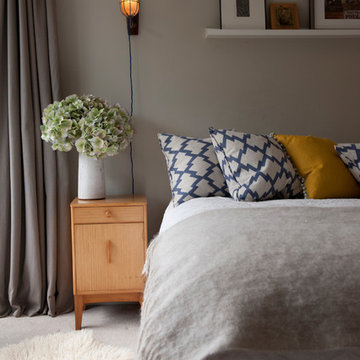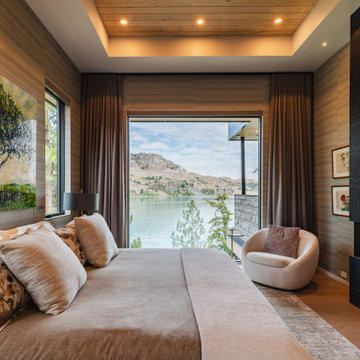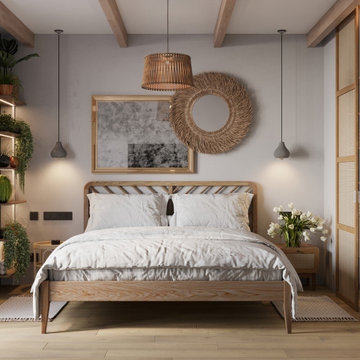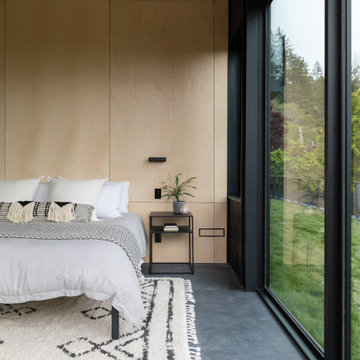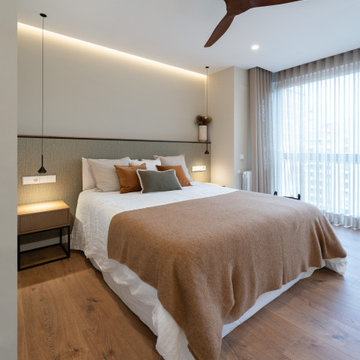Moderne Schlafzimmer Ideen und Design
Suche verfeinern:
Budget
Sortieren nach:Heute beliebt
1 – 20 von 508.996 Fotos
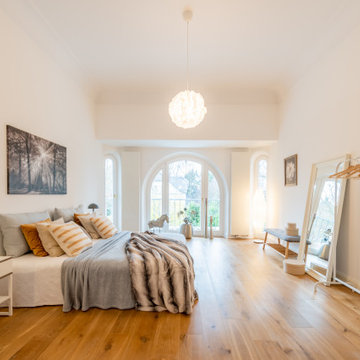
Modernes Schlafzimmer mit weißer Wandfarbe, braunem Holzboden und braunem Boden in Hamburg
Finden Sie den richtigen Experten für Ihr Projekt
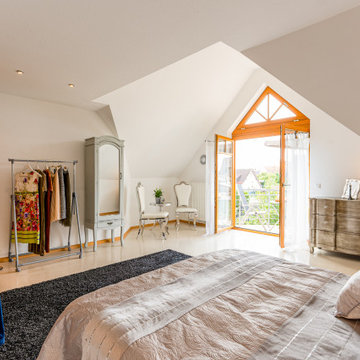
Ziel des Home Staging ist es, die vorhandenen Räumlichkeiten modern und ansprechend in Szene zu setzen. Interessenten können sich dann viel besser vorstellen, selbst in der Immobilie zu wohnen, wenn sie eine zeitgemäße Atmosphäre ausstrahlt und mit gezielten Details verschönert ist. Hierbei spielt Neutralität eine große Rolle, da die Geschmäcker unterschiedlich sind. Aber etwas Schönes muss nicht dem eigenen Geschmack entsprechen, um die Phantasie anzuregen. Sehen Sie hier, wie ein gesamtes Haus durch Home Staging umgestaltet wurde. Alle benötigten Möbelstücke werden von uns ohne Aufpreis zur Verfügung gestellt, aufgebaut und auch wieder abgeholt. Der Unterschied ist eindeutig, finden Sie nicht auch?

Beth Singer Photographer.
Modernes Hauptschlafzimmer ohne Kamin mit grauer Wandfarbe, Teppichboden und grauem Boden in Detroit
Modernes Hauptschlafzimmer ohne Kamin mit grauer Wandfarbe, Teppichboden und grauem Boden in Detroit

Tony Soluri
Großes Modernes Hauptschlafzimmer mit weißer Wandfarbe, Teppichboden, Tunnelkamin und grauem Boden in Chicago
Großes Modernes Hauptschlafzimmer mit weißer Wandfarbe, Teppichboden, Tunnelkamin und grauem Boden in Chicago
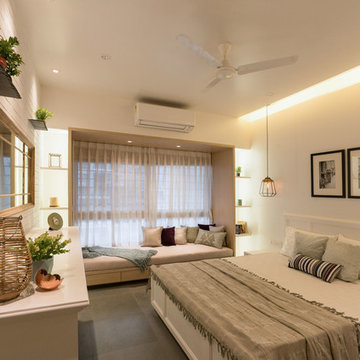
Photo Credit : Fuego Photography
Modernes Schlafzimmer in Pune
Modernes Schlafzimmer in Pune
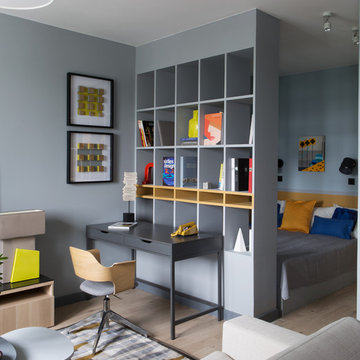
Дизайнеры:
Екатерина Нечаева,Ирина Маркман
Фотограф:
Денис Васильев
Kleines Modernes Hauptschlafzimmer mit grauer Wandfarbe und hellem Holzboden in Moskau
Kleines Modernes Hauptschlafzimmer mit grauer Wandfarbe und hellem Holzboden in Moskau
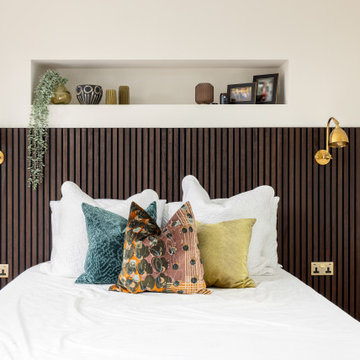
Loft conversion
Mittelgroßes Modernes Schlafzimmer mit weißer Wandfarbe, braunem Holzboden und braunem Boden in London
Mittelgroßes Modernes Schlafzimmer mit weißer Wandfarbe, braunem Holzboden und braunem Boden in London
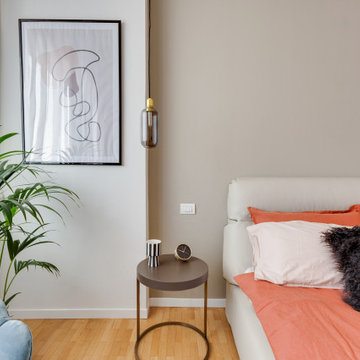
Con il relooking di via Turati siamo riusciti a creare un ambiente confortevole utilizzando pochi ma importanti colori che hanno restituito all'appartamento uno stile elegante e contemporaneo, rispecchiando a pieno i gusti della proprietà.
letto e cassettiera GENTLEMAN di @flou disegnati da @carlocolombo per l'arredo della zona notte.
In questo progetto chiavi in mano lo studio si è occupato dell'allestimento dell'appartamento con elementi che avessero cura delle nuances create dagli arredi e che giocassero in contrasto con il color #greige utilizzato nella zona notte e il color #marmo scelto nella luminosa zona giorno.
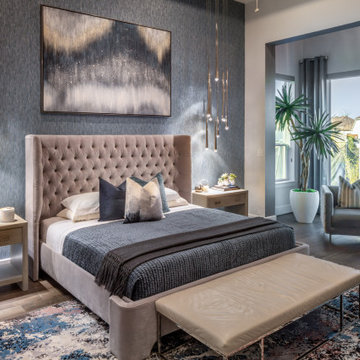
Großes Modernes Hauptschlafzimmer mit weißer Wandfarbe, braunem Holzboden, braunem Boden und Tapetenwänden in Houston
Moderne Schlafzimmer Ideen und Design

With adjacent neighbors within a fairly dense section of Paradise Valley, Arizona, C.P. Drewett sought to provide a tranquil retreat for a new-to-the-Valley surgeon and his family who were seeking the modernism they loved though had never lived in. With a goal of consuming all possible site lines and views while maintaining autonomy, a portion of the house — including the entry, office, and master bedroom wing — is subterranean. This subterranean nature of the home provides interior grandeur for guests but offers a welcoming and humble approach, fully satisfying the clients requests.
While the lot has an east-west orientation, the home was designed to capture mainly north and south light which is more desirable and soothing. The architecture’s interior loftiness is created with overlapping, undulating planes of plaster, glass, and steel. The woven nature of horizontal planes throughout the living spaces provides an uplifting sense, inviting a symphony of light to enter the space. The more voluminous public spaces are comprised of stone-clad massing elements which convert into a desert pavilion embracing the outdoor spaces. Every room opens to exterior spaces providing a dramatic embrace of home to natural environment.
Grand Award winner for Best Interior Design of a Custom Home
The material palette began with a rich, tonal, large-format Quartzite stone cladding. The stone’s tones gaveforth the rest of the material palette including a champagne-colored metal fascia, a tonal stucco system, and ceilings clad with hemlock, a tight-grained but softer wood that was tonally perfect with the rest of the materials. The interior case goods and wood-wrapped openings further contribute to the tonal harmony of architecture and materials.
Grand Award Winner for Best Indoor Outdoor Lifestyle for a Home This award-winning project was recognized at the 2020 Gold Nugget Awards with two Grand Awards, one for Best Indoor/Outdoor Lifestyle for a Home, and another for Best Interior Design of a One of a Kind or Custom Home.
At the 2020 Design Excellence Awards and Gala presented by ASID AZ North, Ownby Design received five awards for Tonal Harmony. The project was recognized for 1st place – Bathroom; 3rd place – Furniture; 1st place – Kitchen; 1st place – Outdoor Living; and 2nd place – Residence over 6,000 square ft. Congratulations to Claire Ownby, Kalysha Manzo, and the entire Ownby Design team.
Tonal Harmony was also featured on the cover of the July/August 2020 issue of Luxe Interiors + Design and received a 14-page editorial feature entitled “A Place in the Sun” within the magazine.
1
