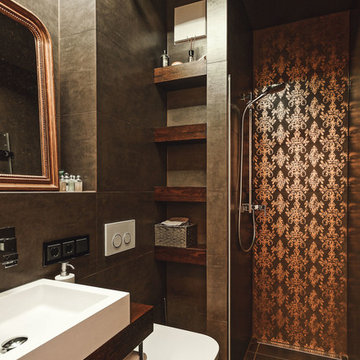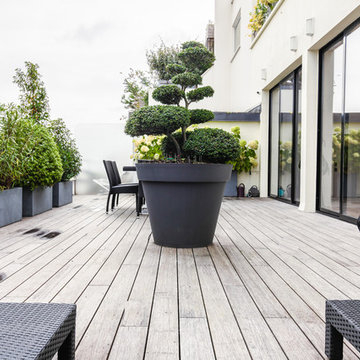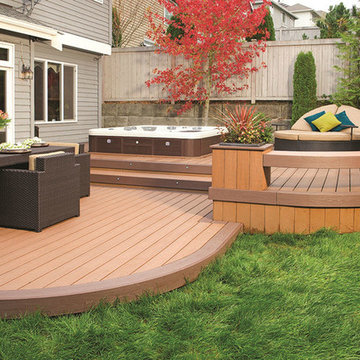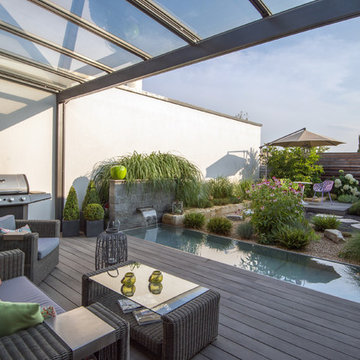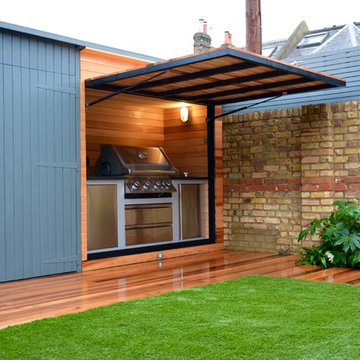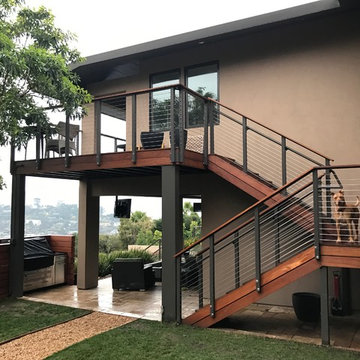Moderne Terrassen Ideen und Design
Suche verfeinern:
Budget
Sortieren nach:Heute beliebt
141 – 160 von 98.021 Fotos
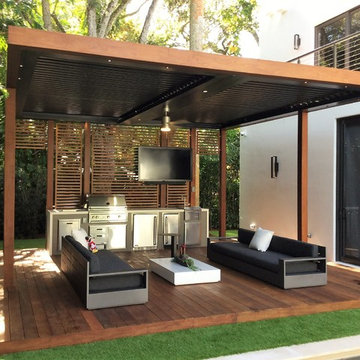
The Arcadia Louvered Roof enhances the beauty of any style home and provides the flexibility of having an open roof when the weather is good or a solid roof to keep the rain off your patio when the weather turns bad.
Eco-friendly Construction
The Arcadia system is made up of recycled aluminum making it an extremely Green product. It is also eco-friendly, helping consumers save on passive solar heating and cooling.
We Think Green
Arcadia is proud to continue the company's tradition with its approach to Environmental Innovation. From the choice of lightweight materials and lean production methods to the efficiency of its drive system and designs, Arcadia is committed to operating as a more sustainable business and reducing its overall environmental impact.
High-quality Building Materials
Each Arcadia system is a work of art, constructed with care and attention to every little detail.
Our system is powered coated, extruded aluminum with stainless steel components giving us the most durable louvered roof on the market today. From our superior drive system, which is UL & CE certified, down to the stainless steel tex screws that secures the system together. Nothing but the best!
Our low-maintenance components eliminate painting, staining, and waterproofing of traditional shading structures. Using powder-coated aluminum construction prevents warping, cracking, and corrosion.
Photographed by: Roger Chafin
Finden Sie den richtigen Experten für Ihr Projekt
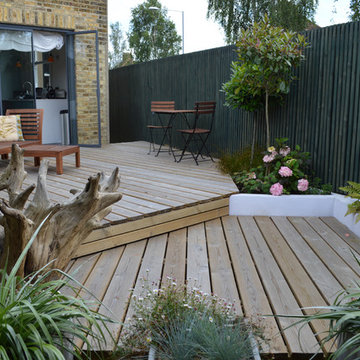
The old feather-board fence was renovated, clad with vertical battens and painted, making a smart backdrop for the plants. The vertical stripes and colour scheme reflect elements from within the house, to create a cohesive environment both inside and out.
© Deb Cass
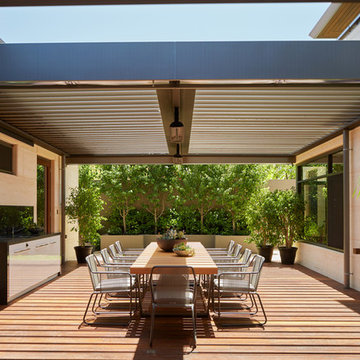
Modern, simple and stylish. This outdoor space is one to be used for many pleasures. Entertaining family and friends, having many meals with your loved one or simply sitting with a glass of wine or coffee if one prefers and dreaming away your day or just sitting and being in the moment. This relaxed outdoor area is one to strive for if your building or renovating.
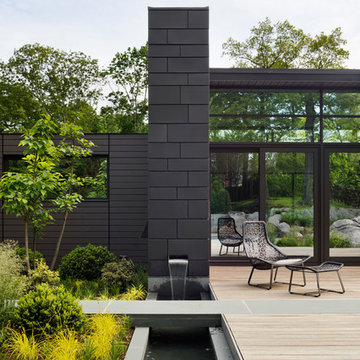
Architect: Amanda Martocchio Architecture & Design
Photography: Michael Moran
Project Year:2016
This LEED-certified project was a substantial rebuild of a 1960's home, preserving the original foundation to the extent possible, with a small amount of new area, a reconfigured floor plan, and newly envisioned massing. The design is simple and modern, with floor to ceiling glazing along the rear, connecting the interior living spaces to the landscape. The design process was informed by building science best practices, including solar orientation, triple glazing, rain-screen exterior cladding, and a thermal envelope that far exceeds code requirements.
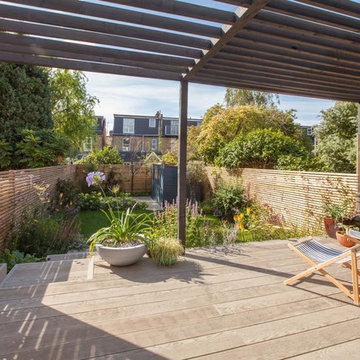
© Simon Orchard
Mittelgroße Moderne Pergola Terrasse hinter dem Haus in Hampshire
Mittelgroße Moderne Pergola Terrasse hinter dem Haus in Hampshire
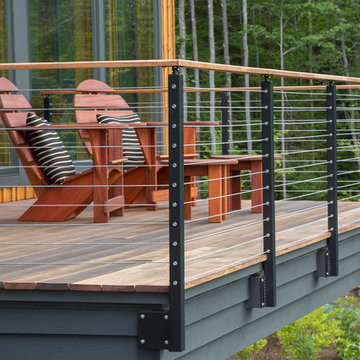
Using side mount cable railing posts is the best way to maximize the space on your deck or stairs. This project displays the clean look that side mount posts provide. This customer chose to powder coat the posts in black while leaving the handrail a natural wood. These side mount posts feature our sleek plates that keep the posts secure while maintaining the system’s unobtrusive appearance.
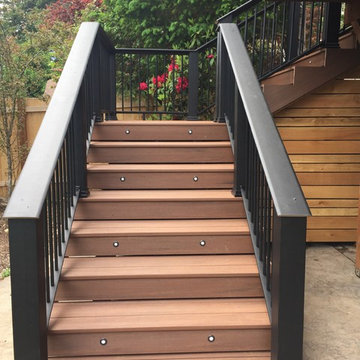
This is a deck remodel we installed. Azek Mahogany decking. Hidden fasteners. Azek Evolutions Contemporary railing. Cedar posts and enclosed staircase. We had a blast with this project.
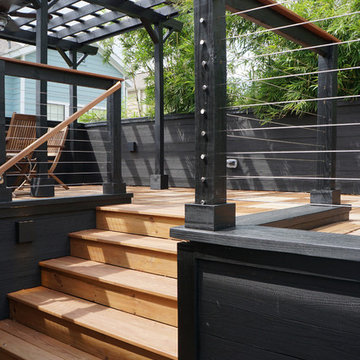
The roof deck reclaimed the outdoor space needed for the addition and provided new views for a client quickly being surrounded by tall, modern townhouses.
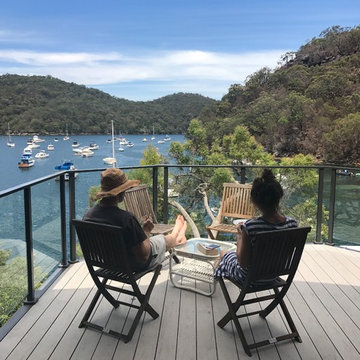
Kate Holmes Photographer
Mittelgroße Moderne Terrasse hinter dem Haus mit Markisen in Sydney
Mittelgroße Moderne Terrasse hinter dem Haus mit Markisen in Sydney
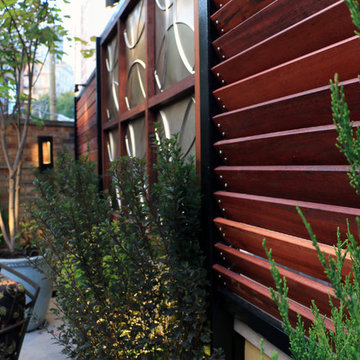
At the onset of this project, we found a roof deck garden in dire need of repair after a strong wind storm blew over an older pergola and screen system previously attached to limestone parapet caps. Our goal was to design and install a sturdier low maintenance screen system to protect against any future wind storms. We replaced limestone parapet caps, repaired the roof membrane and flashing, painted the walls and then replaced old stone tiles with sleek porcelain pavers. Our one of a kind hardwood screens add privacy from the windows of the adjacent high rise. Other details include a custom outdoor kitchen, lots of LED lighting to add warmth and illumination in the evening and a variety of gorgeous plants and ornamental trees, some reclaimed from the old garden. All plants are on an automated irrigation system.
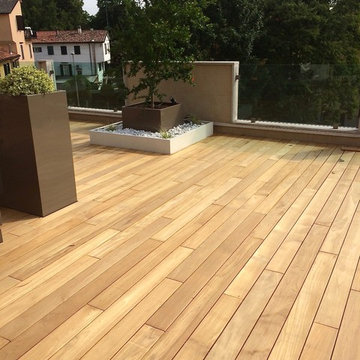
Teak hardwood is among the most used outdoor flooring
Unbedeckte Moderne Terrasse hinter dem Haus in Miami
Unbedeckte Moderne Terrasse hinter dem Haus in Miami
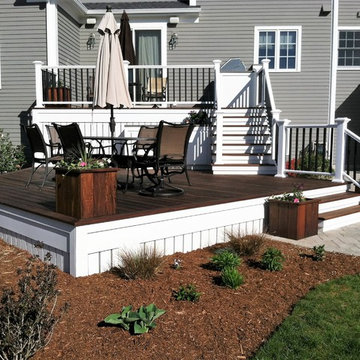
Upper and lower level deck
Große, Unbedeckte Moderne Terrasse hinter dem Haus mit Outdoor-Küche in Providence
Große, Unbedeckte Moderne Terrasse hinter dem Haus mit Outdoor-Küche in Providence
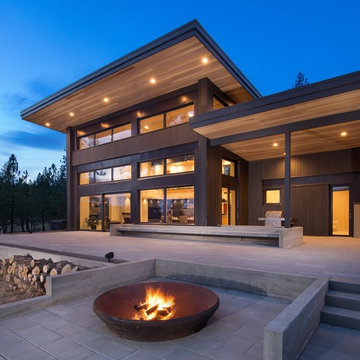
Passive House residence near Coeur D’ Alene, Idaho overlooking Lake Fernan. Large expansive views can be seen through the 16′ lift and slide door and the trapezoid windows that accentuate the butterfly roof lines. Equipped with the Glo European Windows PW – Series with R-value 8.3 for contemporary design and modern performance.
Architect: Uptic Studios
Photography by Oliver Irwin Photography
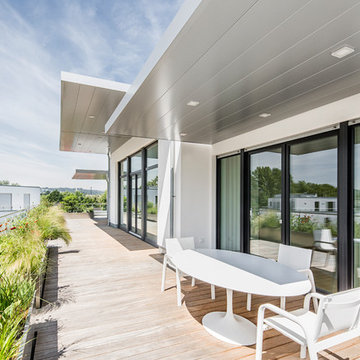
Annika Feuss Fotografie
Überdachte Moderne Dachterrasse im Dach mit Kübelpflanzen in Köln
Überdachte Moderne Dachterrasse im Dach mit Kübelpflanzen in Köln
Moderne Terrassen Ideen und Design
8
