Moderne Veranda mit Natursteinplatten Ideen und Design
Suche verfeinern:
Budget
Sortieren nach:Heute beliebt
141 – 160 von 780 Fotos
1 von 3
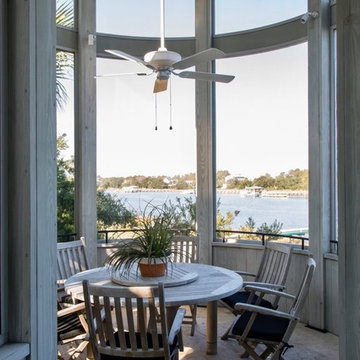
Julia Lynn
Verglaste, Überdachte Moderne Veranda hinter dem Haus mit Natursteinplatten in Charleston
Verglaste, Überdachte Moderne Veranda hinter dem Haus mit Natursteinplatten in Charleston
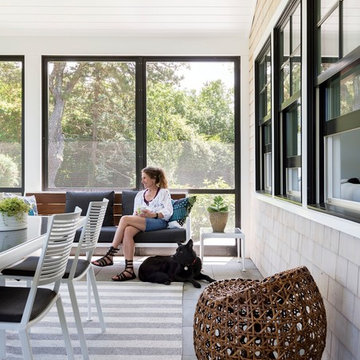
3 Season Porch, photo courtesy of Boston Home
Mittelgroße, Verglaste, Überdachte Moderne Veranda hinter dem Haus mit Natursteinplatten in Boston
Mittelgroße, Verglaste, Überdachte Moderne Veranda hinter dem Haus mit Natursteinplatten in Boston
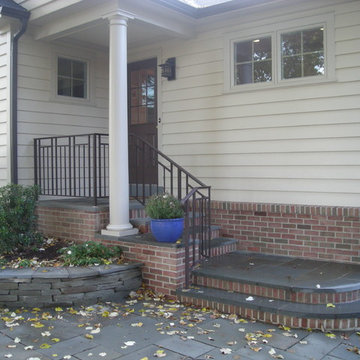
Mudroom entry with brick details and flagstone flooring. Project located in Gladwyne, Montgomery County, PA.
Mittelgroßes, Überdachtes Modernes Veranda im Vorgarten mit Natursteinplatten in Philadelphia
Mittelgroßes, Überdachtes Modernes Veranda im Vorgarten mit Natursteinplatten in Philadelphia

Outdoor space of Newport
Geräumige, Überdachte Moderne Veranda hinter dem Haus mit Kamin, Natursteinplatten und Drahtgeländer in Nashville
Geräumige, Überdachte Moderne Veranda hinter dem Haus mit Kamin, Natursteinplatten und Drahtgeländer in Nashville
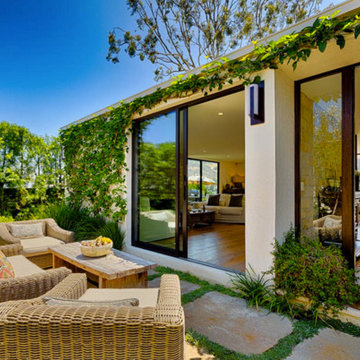
Große Moderne Veranda hinter dem Haus mit Outdoor-Küche, Natursteinplatten und Pergola in Los Angeles
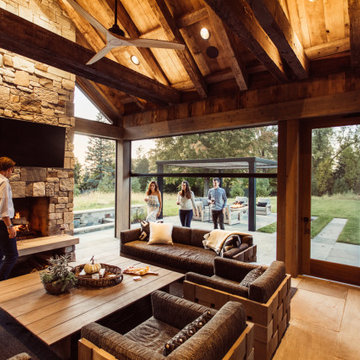
This project beautifully showcases the versatility of ORIJIN STONE's Hudson™ Sandstone natural stone paving. Equally adaptable in style as rustic or modern, this neutral warm grey stone adds the perfect complimentary color and texture. Used as single sized paving, pool coping and porch tile for this Wayzata, MN project.
Landscape Design & Installation: OUTDOOR EXCAPES
Photography: Fresh Coast Collective
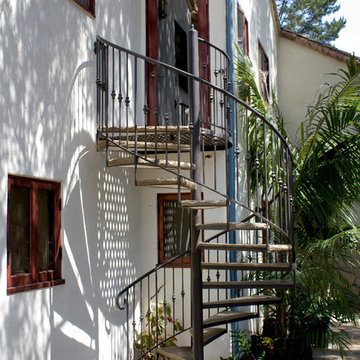
Keith Bartlett
Kleine Moderne Veranda hinter dem Haus mit Natursteinplatten in Santa Barbara
Kleine Moderne Veranda hinter dem Haus mit Natursteinplatten in Santa Barbara
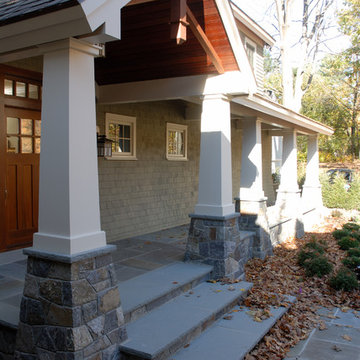
SD Atelier Architecture
sdatelier.com
The residence is not the typical Adirondack camp, but rather a contemporary deluxe residence, with prime views overlooking the lake on a private access road. The living room has the large window in as the main feature and a sizeable kitchen and dining space with a sitting room that takes advantage of the lake views. The residence is designed with Marvin windows, cedar shakes, stone and timber-frame accents in the gable
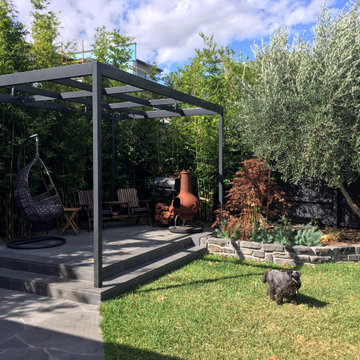
Hideaway pergola to relax
Kleine Moderne Veranda hinter dem Haus mit Feuerstelle, Natursteinplatten und Pergola in Melbourne
Kleine Moderne Veranda hinter dem Haus mit Feuerstelle, Natursteinplatten und Pergola in Melbourne
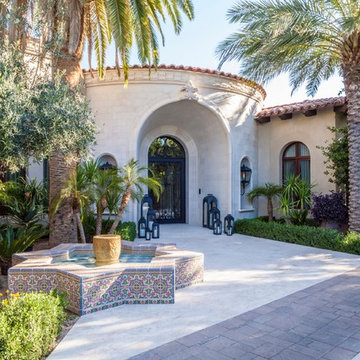
Modernes Veranda im Vorgarten mit Wasserspiel und Natursteinplatten in Phoenix
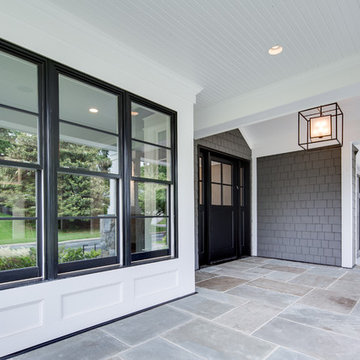
Maryland Photography, Inc.
Großes, Überdachtes Modernes Veranda im Vorgarten mit Natursteinplatten in Washington, D.C.
Großes, Überdachtes Modernes Veranda im Vorgarten mit Natursteinplatten in Washington, D.C.
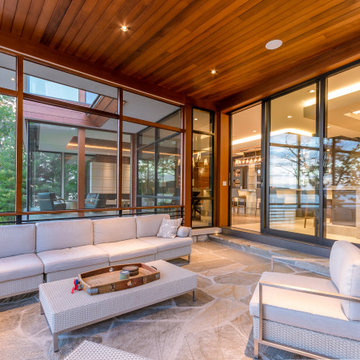
This modern waterfront home was built for today’s contemporary lifestyle with the comfort of a family cottage. Walloon Lake Residence is a stunning three-story waterfront home with beautiful proportions and extreme attention to detail to give both timelessness and character. Horizontal wood siding wraps the perimeter and is broken up by floor-to-ceiling windows and moments of natural stone veneer.
The exterior features graceful stone pillars and a glass door entrance that lead into a large living room, dining room, home bar, and kitchen perfect for entertaining. With walls of large windows throughout, the design makes the most of the lakefront views. A large screened porch and expansive platform patio provide space for lounging and grilling.
Inside, the wooden slat decorative ceiling in the living room draws your eye upwards. The linear fireplace surround and hearth are the focal point on the main level. The home bar serves as a gathering place between the living room and kitchen. A large island with seating for five anchors the open concept kitchen and dining room. The strikingly modern range hood and custom slab kitchen cabinets elevate the design.
The floating staircase in the foyer acts as an accent element. A spacious master suite is situated on the upper level. Featuring large windows, a tray ceiling, double vanity, and a walk-in closet. The large walkout basement hosts another wet bar for entertaining with modern island pendant lighting.
Walloon Lake is located within the Little Traverse Bay Watershed and empties into Lake Michigan. It is considered an outstanding ecological, aesthetic, and recreational resource. The lake itself is unique in its shape, with three “arms” and two “shores” as well as a “foot” where the downtown village exists. Walloon Lake is a thriving northern Michigan small town with tons of character and energy, from snowmobiling and ice fishing in the winter to morel hunting and hiking in the spring, boating and golfing in the summer, and wine tasting and color touring in the fall.
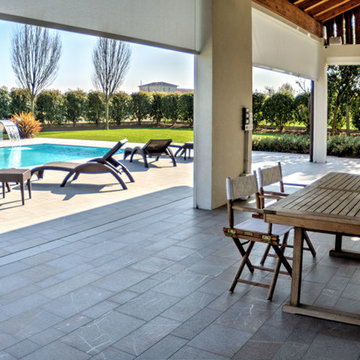
Il portico, a doppia altezza, si pone come filtro tra la zona della piscina e la cucina. Questa disposizione permette di godere del giardino tutto l'anno e, durante la bella stagione, di uscire a mangiare all'aperto in totale comodità. La grande superficie del portico permette di ospitare molte persone.
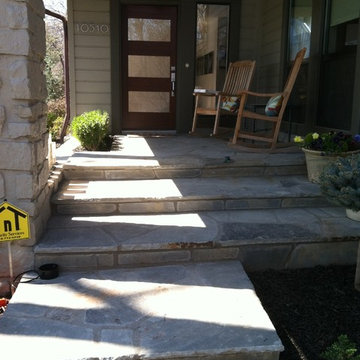
Tom Butchko
Großes, Überdachtes Modernes Veranda im Vorgarten mit Natursteinplatten in Oklahoma City
Großes, Überdachtes Modernes Veranda im Vorgarten mit Natursteinplatten in Oklahoma City
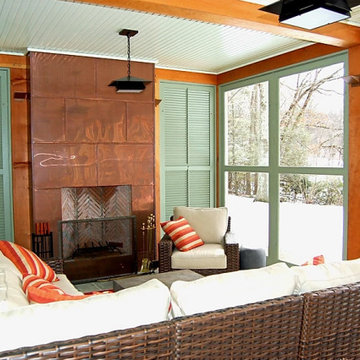
Contemporary timberframe porch with fireplace and plexiglass panels to switch out for the summer screen panels.
Kleine, Verglaste, Überdachte Moderne Veranda hinter dem Haus mit Natursteinplatten in Bridgeport
Kleine, Verglaste, Überdachte Moderne Veranda hinter dem Haus mit Natursteinplatten in Bridgeport
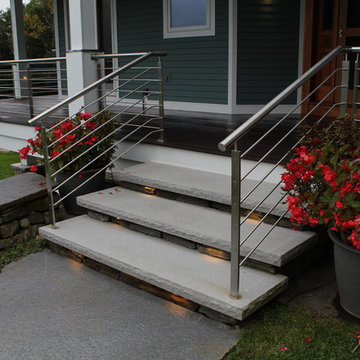
Josh Payne Architect
Mittelgroßes, Überdachtes Modernes Veranda im Vorgarten mit Natursteinplatten in Boston
Mittelgroßes, Überdachtes Modernes Veranda im Vorgarten mit Natursteinplatten in Boston
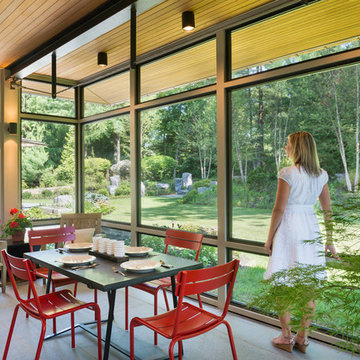
A modern screen porch beautifully links this Wellesley home to its Garden. Extending overhangs that are clad in red cedar emphasize the indoor – outdoor connection and keep direct sun out of the interior. The grey granite floor pavers extend seamlessly from the inside to the outside. A custom designed steel truss with stainless steel cable supports the roof. The insect screen is black nylon for maximum transparency.
Photo by: Nat Rea Photography
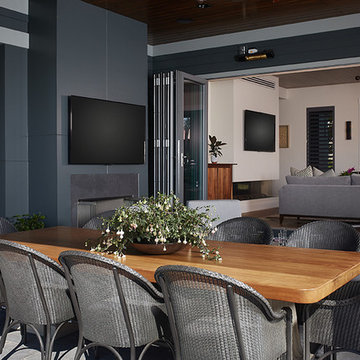
Featuring a classic H-shaped plan and minimalist details, the Winston was designed with the modern family in mind. This home carefully balances a sleek and uniform façade with more contemporary elements. This balance is noticed best when looking at the home on axis with the front or rear doors. Simple lap siding serve as a backdrop to the careful arrangement of windows and outdoor spaces. Stepping through a pair of natural wood entry doors gives way to sweeping vistas through the living and dining rooms. Anchoring the left side of the main level, and on axis with the living room, is a large white kitchen island and tiled range surround. To the right, and behind the living rooms sleek fireplace, is a vertical corridor that grants access to the upper level bedrooms, main level master suite, and lower level spaces. Serving as backdrop to this vertical corridor is a floor to ceiling glass display room for a sizeable wine collection. Set three steps down from the living room and through an articulating glass wall, the screened porch is enclosed by a retractable screen system that allows the room to be heated during cold nights. In all rooms, preferential treatment is given to maximize exposure to the rear yard, making this a perfect lakefront home.
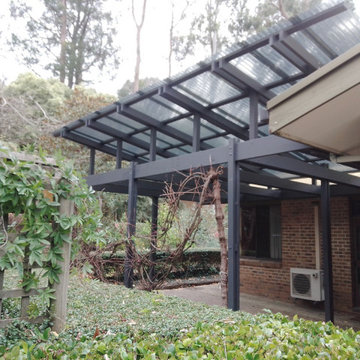
Skillion Roofed Verandah
L 6500 x W 5000
polycarbonate roof sheeting
Mittelgroße Moderne Veranda neben dem Haus mit Natursteinplatten und Pergola in Adelaide
Mittelgroße Moderne Veranda neben dem Haus mit Natursteinplatten und Pergola in Adelaide
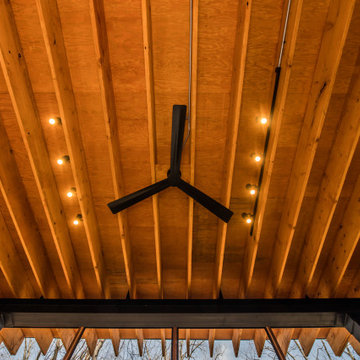
Rear screened porch with wood-burning fireplace and additional firewood storage within mantel.
Mittelgroße, Verglaste, Überdachte Moderne Veranda hinter dem Haus mit Natursteinplatten in Washington, D.C.
Mittelgroße, Verglaste, Überdachte Moderne Veranda hinter dem Haus mit Natursteinplatten in Washington, D.C.
Moderne Veranda mit Natursteinplatten Ideen und Design
8