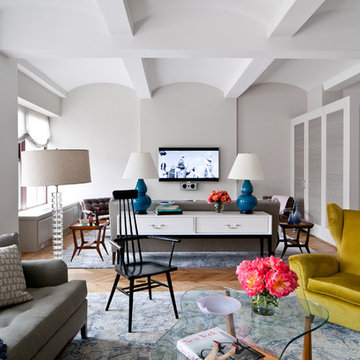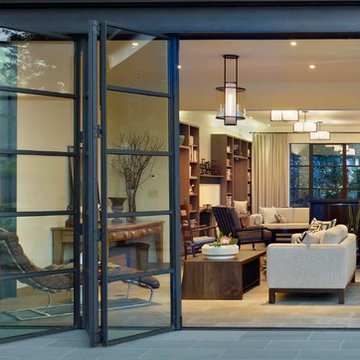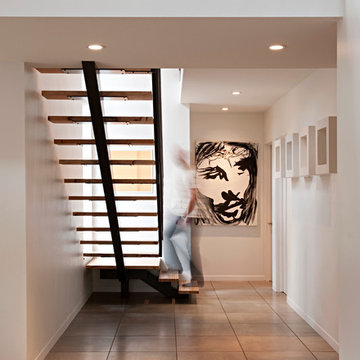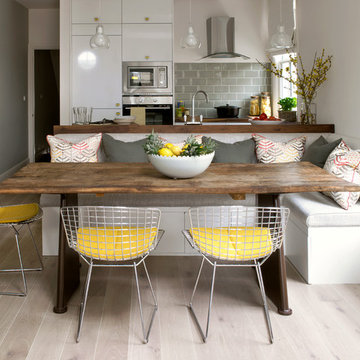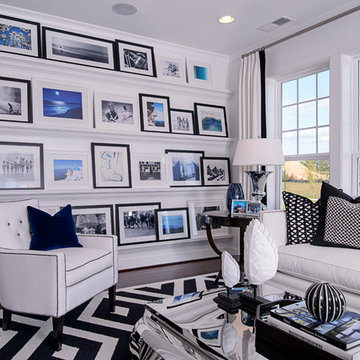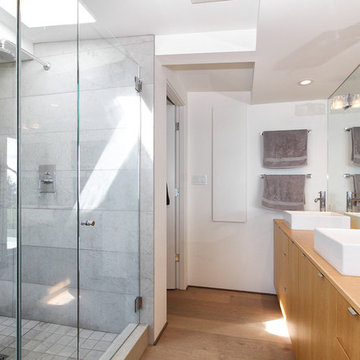Moderne Wohnideen und Designs
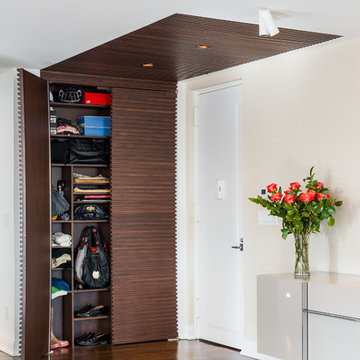
Our team created this custom made closet with millwork to accommodate the residents with space and style. The hardwood material chosen reflects the clients stylish taste. The closet is similar in style of a modern day boutique.
Finden Sie den richtigen Experten für Ihr Projekt
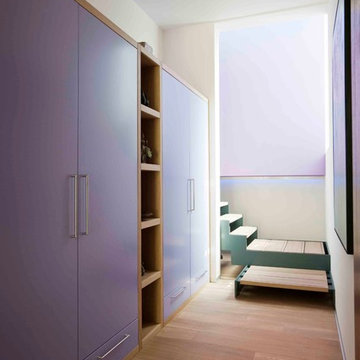
Großer, Neutraler Moderner Begehbarer Kleiderschrank mit flächenbündigen Schrankfronten, hellem Holzboden und blauen Schränken in New York
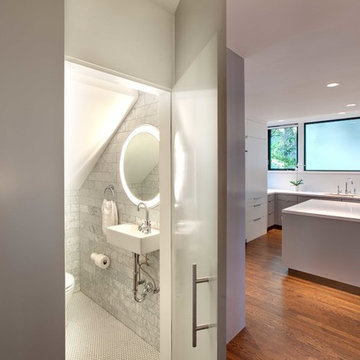
Photo by JH Jackson Photography; Design by Hugh Randolph Architects; Trinity Mirror by Electric Mirror.
For more info about purchasing our mirrors, visit www.electricmirror.com.
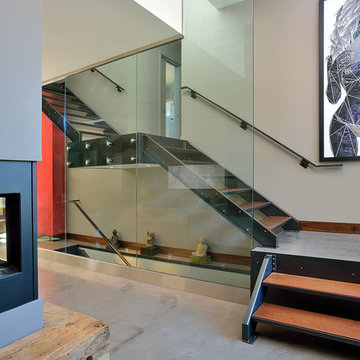
Upside Development completed an contemporary architectural transformation in Taylor Creek Ranch. Evolving from the belief that a beautiful home is more than just a very large home, this 1940’s bungalow was meticulously redesigned to entertain its next life. It's contemporary architecture is defined by the beautiful play of wood, brick, metal and stone elements. The flow interchanges all around the house between the dark black contrast of brick pillars and the live dynamic grain of the Canadian cedar facade. The multi level roof structure and wrapping canopies create the airy gloom similar to its neighbouring ravine.
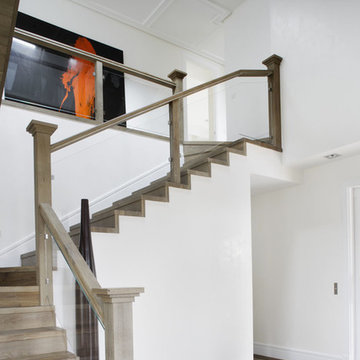
Mix of modern and minimal concept. Lots of natural light through oversized windows, Venetian stucco pure white, and the warmth of white European oak by Lignum Elite - Ibiza (Platinum Collection).
The wide plank flooring is used for the whole staircase and installed in the entrance hall with a darker border of Lignum Elite - Marbella Plus (Platinum Collection).
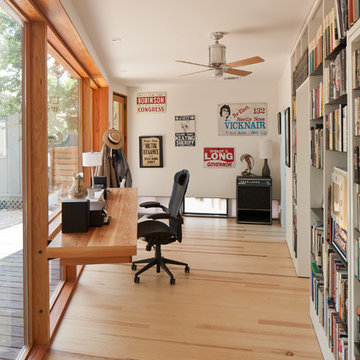
Patrick Wong Photography
Modernes Arbeitszimmer mit weißer Wandfarbe, braunem Holzboden und Einbau-Schreibtisch in Austin
Modernes Arbeitszimmer mit weißer Wandfarbe, braunem Holzboden und Einbau-Schreibtisch in Austin
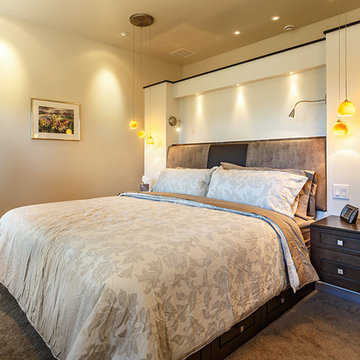
Unwind in this uncluttered master suite with private balcony. Custom casework includes built in headboard, platform base with extra storage, and two floating nightstands. A sophisticated lighting design to meet our client's specific needs creates layers of illumination. Durango, CO | Marona Photography
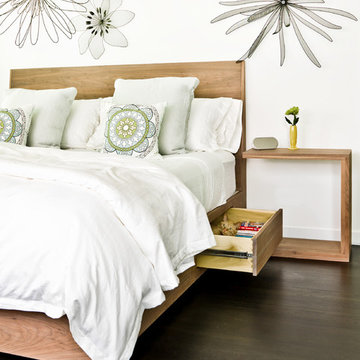
Cynthia Lynn Photography
Modernes Schlafzimmer mit weißer Wandfarbe und dunklem Holzboden in Chicago
Modernes Schlafzimmer mit weißer Wandfarbe und dunklem Holzboden in Chicago
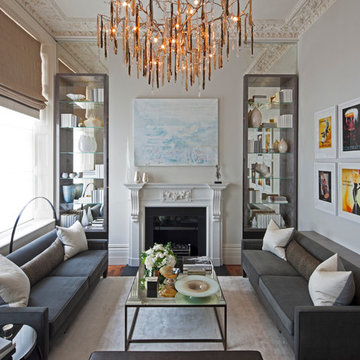
Intarya was briefed to design a duplex apartment at the high profile Lancaster’s development.
It was therefore important to maximise the apartment’s distinctive architectural details such as the impressive double height ceiling of the Reception Room. Floor to ceiling joinery either side of the fireplace does this to excellent effect, using grey stained sycamore in a high gloss finish with antique mirroring to add to the glamorous feel of the interior.

Photo: Tyler Van Stright, JLC Architecture
Architect: JLC Architecture
General Contractor: Naylor Construction
Interior Design: KW Designs
Großes Modernes Badezimmer En Suite mit flächenbündigen Schrankfronten, dunklen Holzschränken, offener Dusche, beigen Fliesen, Steinfliesen, weißer Wandfarbe, Keramikboden, Einbauwaschbecken und Quarzit-Waschtisch in San Diego
Großes Modernes Badezimmer En Suite mit flächenbündigen Schrankfronten, dunklen Holzschränken, offener Dusche, beigen Fliesen, Steinfliesen, weißer Wandfarbe, Keramikboden, Einbauwaschbecken und Quarzit-Waschtisch in San Diego
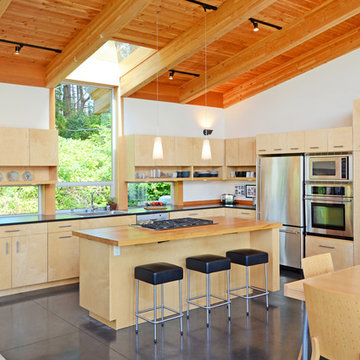
Jeff Coupland - photographer
Offene Moderne Küche in L-Form mit Küchengeräten aus Edelstahl, Arbeitsplatte aus Holz, flächenbündigen Schrankfronten und hellen Holzschränken in Seattle
Offene Moderne Küche in L-Form mit Küchengeräten aus Edelstahl, Arbeitsplatte aus Holz, flächenbündigen Schrankfronten und hellen Holzschränken in Seattle
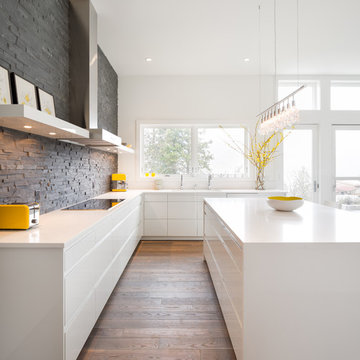
© Josh Partee 2013
Moderne Küche mit flächenbündigen Schrankfronten, weißen Schränken, Küchenrückwand in Grau, Rückwand aus Schiefer und weißer Arbeitsplatte in Portland
Moderne Küche mit flächenbündigen Schrankfronten, weißen Schränken, Küchenrückwand in Grau, Rückwand aus Schiefer und weißer Arbeitsplatte in Portland
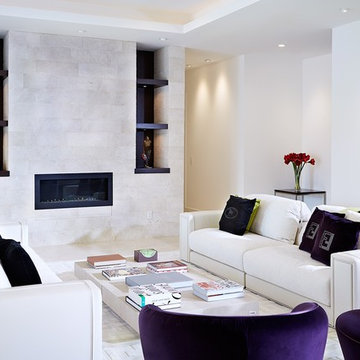
Photography by Jorge Alvarez.
Fernseherloses, Mittelgroßes, Repräsentatives, Abgetrenntes Modernes Wohnzimmer mit weißer Wandfarbe, Gaskamin, Travertin, Kaminumrandung aus Stein und beigem Boden in Tampa
Fernseherloses, Mittelgroßes, Repräsentatives, Abgetrenntes Modernes Wohnzimmer mit weißer Wandfarbe, Gaskamin, Travertin, Kaminumrandung aus Stein und beigem Boden in Tampa
Moderne Wohnideen und Designs
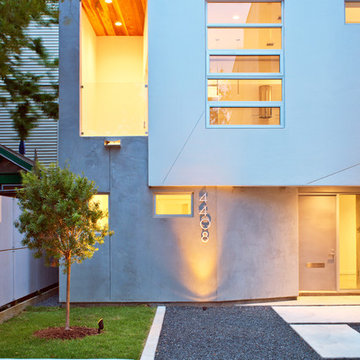
A 3-unit townhouse located in Houston that takes advantage of a unique site utilization strategy by providing garage access via a rare alleyway.
Moderne Holzfassade Haus in Houston
Moderne Holzfassade Haus in Houston
6



















