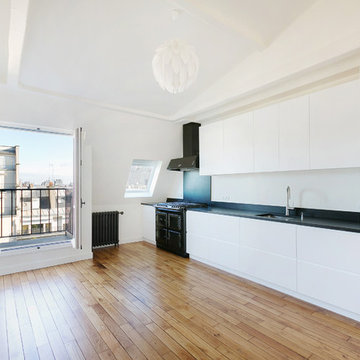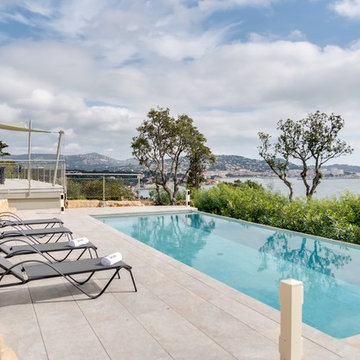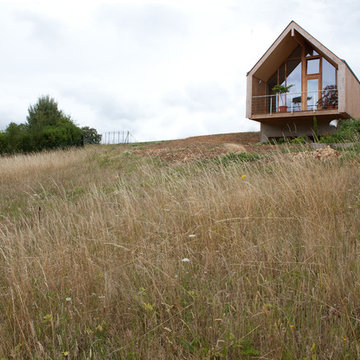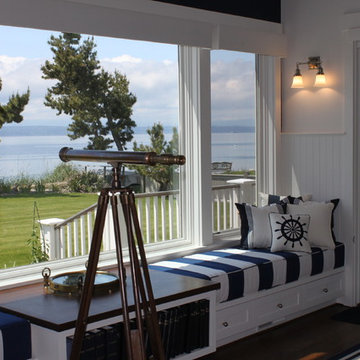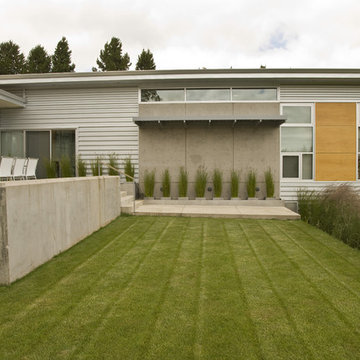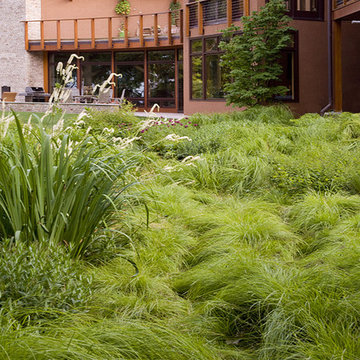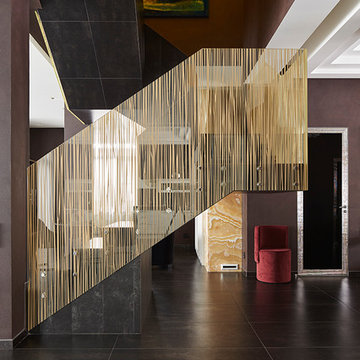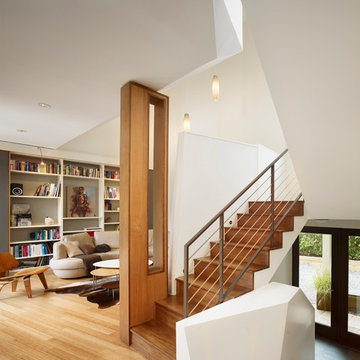Moderne Wohnideen und Designs
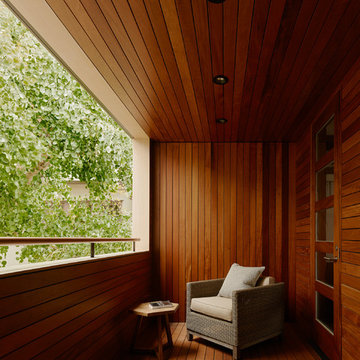
Charles Debbas Architecture
Lane McNab Interiors
Joe Fletcher Photography
Modernes Loggia in San Francisco
Modernes Loggia in San Francisco
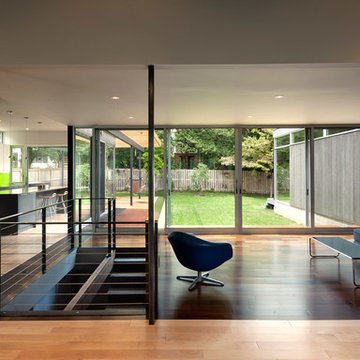
From KUBE Architecture:
"They [owners] wanted a house of openness and light, where their children could be free to explore and play independently, still within view of their parents. The solution was to create a courtyard house, with large sliding glass doors to bring the inside out and outside in."
Greg Powers Photography
Contractor: Housecraft
Finden Sie den richtigen Experten für Ihr Projekt
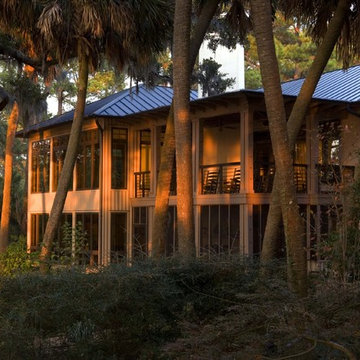
Palmetto Trees on the water side. Photography by Dickson Dunlap.
Mittelgroße, Zweistöckige Moderne Holzfassade Haus mit grauer Fassadenfarbe und Walmdach in Charleston
Mittelgroße, Zweistöckige Moderne Holzfassade Haus mit grauer Fassadenfarbe und Walmdach in Charleston
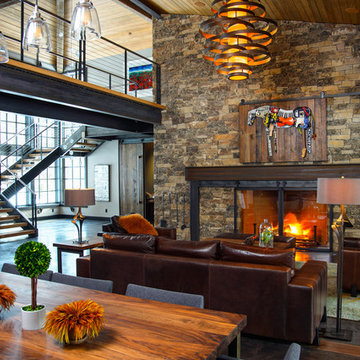
Steve Tague Photography
Repräsentatives, Fernseherloses, Offenes Modernes Wohnzimmer mit grauer Wandfarbe, Betonboden, Kamin und Kaminumrandung aus Stein in Portland
Repräsentatives, Fernseherloses, Offenes Modernes Wohnzimmer mit grauer Wandfarbe, Betonboden, Kamin und Kaminumrandung aus Stein in Portland
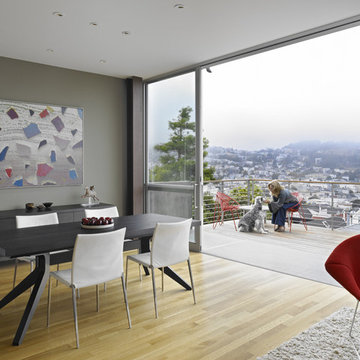
dining room with city view, bruce damonte® photography
Modernes Esszimmer mit grauer Wandfarbe und hellem Holzboden in San Francisco
Modernes Esszimmer mit grauer Wandfarbe und hellem Holzboden in San Francisco
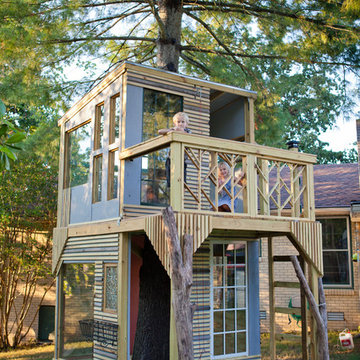
Tree House Project from Beginning to End.
Great bonding time with my son and daughter.
Moderner Garten mit Spielgerät in Nashville
Moderner Garten mit Spielgerät in Nashville
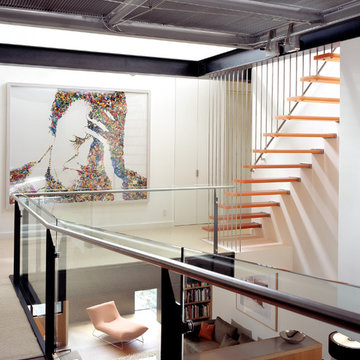
A new home in the Cole Valley neighberhood, innovately reimagining vernacular forms such as the bay window with new materials and proportions lifts off the building, pouring light into the interior. Materials include Health ceramic tile, black steel railings, resin stairs and fir ceilings. Projects done in collaboration with Addison Strong Design Studio.
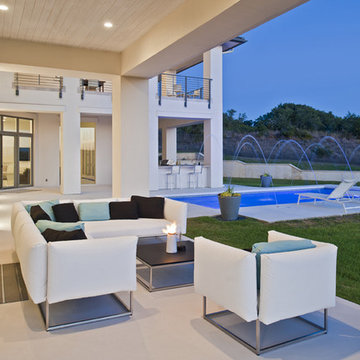
This soft contemporary home was uniquely designed to evoke a coastal design feeling while maintaining a Hill Country style native to its environment. The final design resulted in a beautifully minimalistic, transparent, and inviting home. The light exterior stucco paired with geometric forms and contemporary details such as galvanized brackets, frameless glass and linear railings achieves the precise coastal contemporary look the clients desired. The open floor plan visually connects multiple rooms to each other, creating a seamless flow from the formal living, kitchen and family rooms and ties the upper floor to the lower. This transparent theme even begins at the front door and extends all the way through to the exterior porches and views beyond via large frameless glazing. The overall design is kept basic in form, allowing the architecture to shine through in the detailing.
Built by Olympia Homes
Interior Design by Joy Kling
Photography by Merrick Ales
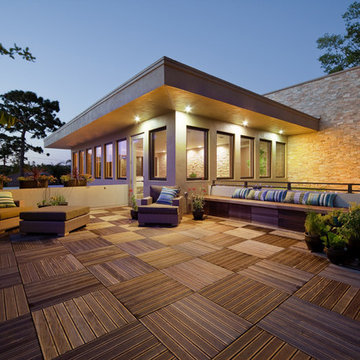
This modern home features stone leading from the inside out into a fabulous patio with wood accents.
Einstöckiges Modernes Haus in Orlando
Einstöckiges Modernes Haus in Orlando
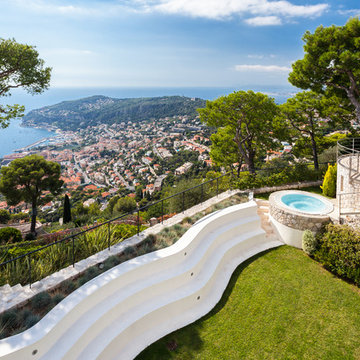
Merci de me contacter pour toute publication et utilisation des photos.
Franck Minieri | Photographe
www.franckminieri.com
Geräumiger Moderner Garten hinter dem Haus in Nizza
Geräumiger Moderner Garten hinter dem Haus in Nizza
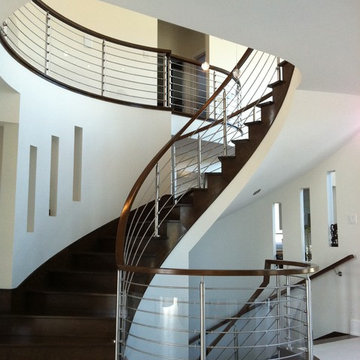
Stainless steel staircase railing with wood handrail
Gewendelte Moderne Holztreppe mit Holz-Setzstufen in Montreal
Gewendelte Moderne Holztreppe mit Holz-Setzstufen in Montreal
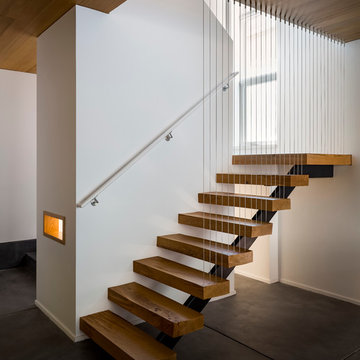
Floating stairs are crafted from solid oak beams salvaged from a barn in Oregon. The stringer is black painted steel. The enclosed stairwell acts as a sculptural anchor. Behind the stairwell on the left is a laundry closet concealed by a large sliding door and steps leading up to the mud room.
photos by scott hargis
Moderne Wohnideen und Designs
10



















