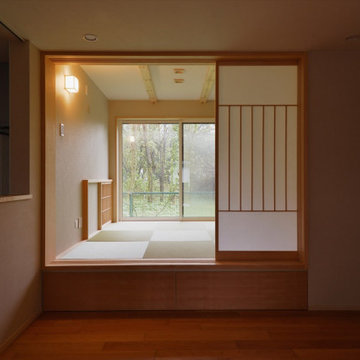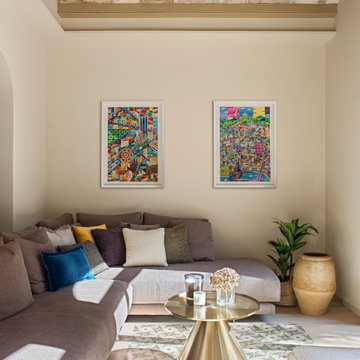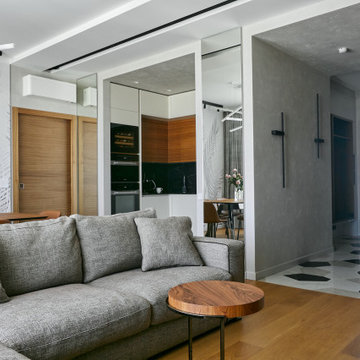Moderne Wohnzimmer mit Deckengestaltungen Ideen und Design
Suche verfeinern:
Budget
Sortieren nach:Heute beliebt
101 – 120 von 15.852 Fotos
1 von 3

Appartamento in stile classico e che associa elementi preesistenti quali pavimenti infissi e porte a locali tecnici disegnate in stile moderno. Il progetto è stato realizzato in una casa di inizio secolo che era stata ristrutturata negli anni 80, abbiamo demolito controsoffitti e riportato la casa allo stato originale, la distribuzione è stata rivista completamente, È stata privilegiata una zona giorno con cucina che si affaccia sul salone per garantire una grande convivialità. La zona notte è collegata alla zona giorno da un lungo corridoio. Nei controsoffitti sono organizzate impianto di illuminazione e condizionamento.

Modernes Wohnzimmer mit grauer Wandfarbe, braunem Holzboden, Gaskamin, Kaminumrandung aus Metall und Kassettendecke in Los Angeles

Repräsentatives, Offenes Modernes Wohnzimmer mit beiger Wandfarbe, hellem Holzboden, Kaminofen, beigem Boden und Holzdecke in Devon

オリジナルの格子戸を閉めれば、客間にもなる畳のお部屋。小上がりにすることで、普段はベンチとしても使えます。
裏庭のウッドデッキは、キッチン横の勝手口と繋がっています。
Modernes Wohnzimmer mit Tatami-Boden und freigelegten Dachbalken in Tokio Peripherie
Modernes Wohnzimmer mit Tatami-Boden und freigelegten Dachbalken in Tokio Peripherie

Großes, Offenes Modernes Wohnzimmer mit Hausbar, weißer Wandfarbe, Keramikboden, Kamin, Kaminumrandung aus Beton, Multimediawand, Holzdielendecke und Holzdielenwänden in Phoenix

Gather the family for movie night or watch the big game in the expansive Lower Level Family Room. Adjacent to a game room area, wine storage and tasting area, exercise room, the home bar and backyard patio.

Dan Brunn Architecture prides itself on the economy and efficiency of its designs, so the firm was eager to incorporate BONE Structure’s steel system in Bridge House. Combining classic post-and-beam structure with energy-efficient solutions, BONE Structure delivers a flexible, durable, and sustainable product. “Building construction technology is so far behind, and we haven’t really progressed,” says Brunn, “so we were excited by the prospect working with BONE Structure.”

Interior Designer: Meridith Hamilton Ranouil, MLH Designs
Offenes, Großes Modernes Wohnzimmer mit weißer Wandfarbe, dunklem Holzboden, TV-Wand, Gaskamin, verputzter Kaminumrandung, braunem Boden und gewölbter Decke in Little Rock
Offenes, Großes Modernes Wohnzimmer mit weißer Wandfarbe, dunklem Holzboden, TV-Wand, Gaskamin, verputzter Kaminumrandung, braunem Boden und gewölbter Decke in Little Rock

Repräsentatives, Offenes Modernes Wohnzimmer mit Gaskamin, gefliester Kaminumrandung, TV-Wand und freigelegten Dachbalken in Omaha

Open Plan Modern Family Room with Custom Feature Wall / Media Wall, Custom Tray Ceilings, Modern Furnishings featuring a Large L Shaped Sectional, Leather Lounger, Rustic Accents, Modern Coastal Art, and an Incredible View of the Fox Hollow Golf Course.

Repräsentatives, Fernseherloses, Offenes Modernes Wohnzimmer mit weißer Wandfarbe, hellem Holzboden und gewölbter Decke in San Francisco

Modernes Wohnzimmer mit beiger Wandfarbe, hellem Holzboden und freigelegten Dachbalken in Turin

Казахстан славится своим гостеприимством, и почти в каждой квартире основным пожеланием является большой стол в гостиной. Стол трансформер раскладывается до 4 метров в длину! Освещение продумано для разных сценариев жизни.

modern home designed by gracious home interiors and built by bridwell builders in charlotte nc, mint hill.
Offenes Modernes Wohnzimmer mit weißer Wandfarbe, Laminat, Kamin, Kaminumrandung aus Holzdielen, braunem Boden und Holzdielendecke in Charlotte
Offenes Modernes Wohnzimmer mit weißer Wandfarbe, Laminat, Kamin, Kaminumrandung aus Holzdielen, braunem Boden und Holzdielendecke in Charlotte

This Australian-inspired new construction was a successful collaboration between homeowner, architect, designer and builder. The home features a Henrybuilt kitchen, butler's pantry, private home office, guest suite, master suite, entry foyer with concealed entrances to the powder bathroom and coat closet, hidden play loft, and full front and back landscaping with swimming pool and pool house/ADU.

Evolved in the heart of the San Juan Mountains, this Colorado Contemporary home features a blend of materials to complement the surrounding landscape. This home triggered a blast into a quartz geode vein which inspired a classy chic style interior and clever use of exterior materials. These include flat rusted siding to bring out the copper veins, Cedar Creek Cascade thin stone veneer speaks to the surrounding cliffs, Stucco with a finish of Moondust, and rough cedar fine line shiplap for a natural yet minimal siding accent. Its dramatic yet tasteful interiors, of exposed raw structural steel, Calacatta Classique Quartz waterfall countertops, hexagon tile designs, gold trim accents all the way down to the gold tile grout, reflects the Chic Colorado while providing cozy and intimate spaces throughout.

This is a Craftsman home in Denver’s Hilltop neighborhood. We added a family room, mudroom and kitchen to the back of the home.
Große, Offene Moderne Bibliothek mit weißer Wandfarbe, hellem Holzboden, Kamin, Kaminumrandung aus Stein, TV-Wand und gewölbter Decke in Denver
Große, Offene Moderne Bibliothek mit weißer Wandfarbe, hellem Holzboden, Kamin, Kaminumrandung aus Stein, TV-Wand und gewölbter Decke in Denver

Offenes Modernes Wohnzimmer mit grauer Wandfarbe, braunem Holzboden und eingelassener Decke in Moskau

Гостиная объединена с пространством кухни-столовой. Островное расположение дивана формирует композицию вокруг, кухня эргономично разместили в нише. Интерьер выстроен на полутонах и теплых оттенках, теплый дуб на полу подчеркнут изящными вставками и деталями из латуни; комфорта и изысканности добавляют сделанные на заказ стеновые панели с интегрированным ТВ.
Moderne Wohnzimmer mit Deckengestaltungen Ideen und Design
6
