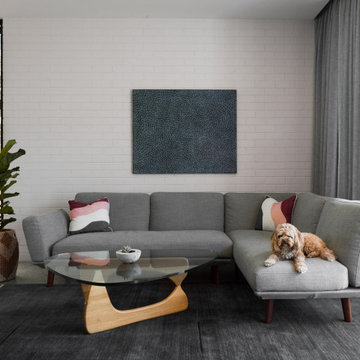Moderne Wohnzimmer mit Ziegelwänden Ideen und Design
Suche verfeinern:
Budget
Sortieren nach:Heute beliebt
41 – 60 von 928 Fotos
1 von 3
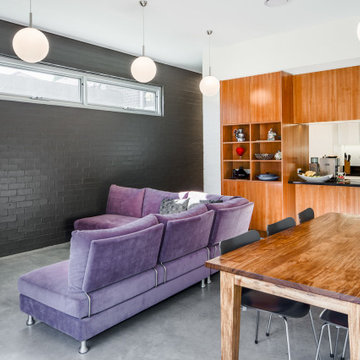
Mittelgroßes, Offenes Modernes Wohnzimmer ohne Kamin mit weißer Wandfarbe, Betonboden, grauem Boden und Ziegelwänden in Newcastle - Maitland

This modern-traditional living room captivates with its unique blend of ambiance and style, further elevated by its breathtaking view. The harmonious fusion of modern and traditional elements creates a visually appealing space, while the carefully curated design elements enhance the overall aesthetic. With a focus on both comfort and sophistication, this living room becomes a haven of captivating ambiance, inviting inhabitants to relax and enjoy the stunning surroundings through expansive windows or doors.

Open plan central kitchen-dining-family zone
Großes, Offenes Modernes Wohnzimmer mit weißer Wandfarbe, Laminat, Kaminofen, Kaminumrandung aus Backstein, TV-Wand, braunem Boden, gewölbter Decke und Ziegelwänden in Sonstige
Großes, Offenes Modernes Wohnzimmer mit weißer Wandfarbe, Laminat, Kaminofen, Kaminumrandung aus Backstein, TV-Wand, braunem Boden, gewölbter Decke und Ziegelwänden in Sonstige
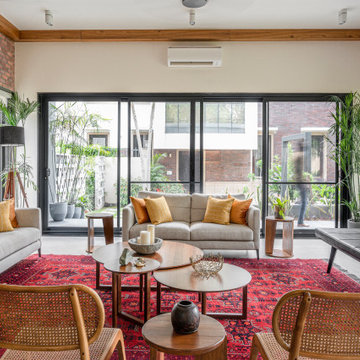
Modernes Wohnzimmer ohne Kamin mit beiger Wandfarbe, Betonboden, grauem Boden und Ziegelwänden in Delhi
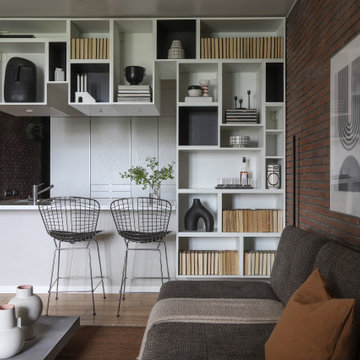
Offenes Modernes Wohnzimmer mit brauner Wandfarbe, braunem Boden und Ziegelwänden in Sankt Petersburg

The brief for the living room included creating a space that is comfortable, modern and where the couple’s young children can play and make a mess. We selected a bright, vintage rug to anchor the space on top of which we added a myriad of seating opportunities that can move and morph into whatever is required for playing and entertaining.
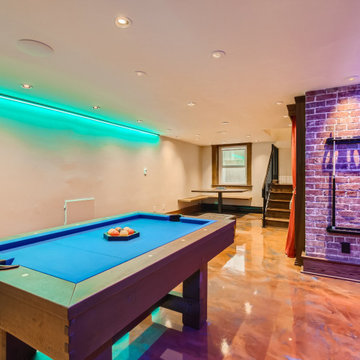
A family fun space with inlaid Skittles alley, Bantam table and custom built card table are accented by adjustable color wall washing lighting and a custom epoxy floor.

Rodwin Architecture & Skycastle Homes
Location: Boulder, Colorado, USA
Interior design, space planning and architectural details converge thoughtfully in this transformative project. A 15-year old, 9,000 sf. home with generic interior finishes and odd layout needed bold, modern, fun and highly functional transformation for a large bustling family. To redefine the soul of this home, texture and light were given primary consideration. Elegant contemporary finishes, a warm color palette and dramatic lighting defined modern style throughout. A cascading chandelier by Stone Lighting in the entry makes a strong entry statement. Walls were removed to allow the kitchen/great/dining room to become a vibrant social center. A minimalist design approach is the perfect backdrop for the diverse art collection. Yet, the home is still highly functional for the entire family. We added windows, fireplaces, water features, and extended the home out to an expansive patio and yard.
The cavernous beige basement became an entertaining mecca, with a glowing modern wine-room, full bar, media room, arcade, billiards room and professional gym.
Bathrooms were all designed with personality and craftsmanship, featuring unique tiles, floating wood vanities and striking lighting.
This project was a 50/50 collaboration between Rodwin Architecture and Kimball Modern
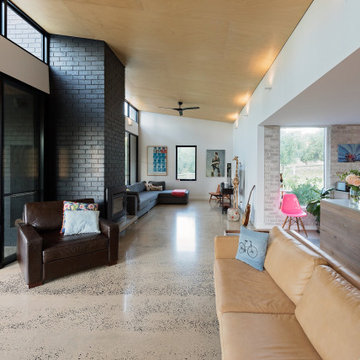
Mittelgroßes, Offenes Modernes Wohnzimmer mit weißer Wandfarbe, Betonboden, Kamin, Kaminumrandung aus Backstein, grauem Boden, Holzdielendecke und Ziegelwänden in Adelaide
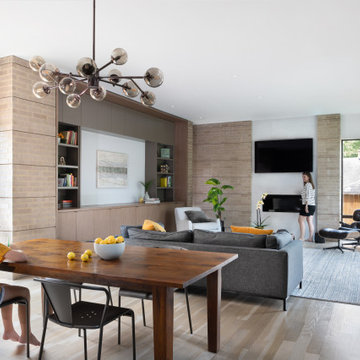
Great Room
Mittelgroßes, Offenes Modernes Wohnzimmer mit weißer Wandfarbe, hellem Holzboden, Gaskamin, gefliester Kaminumrandung, TV-Wand, braunem Boden und Ziegelwänden in Houston
Mittelgroßes, Offenes Modernes Wohnzimmer mit weißer Wandfarbe, hellem Holzboden, Gaskamin, gefliester Kaminumrandung, TV-Wand, braunem Boden und Ziegelwänden in Houston

This living room was designed for a young dynamic lady. She wanted a design that shows her bold personality. What better way to show bold and braveness with these bright features.

Modernes Wohnzimmer mit grauer Wandfarbe, TV-Wand, buntem Boden und Ziegelwänden in London
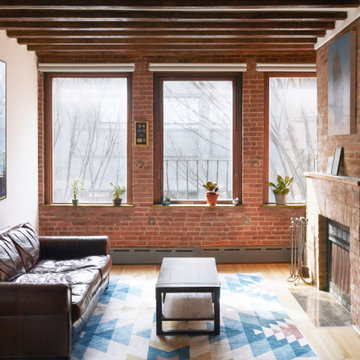
Mittelgroßes, Offenes Modernes Wohnzimmer mit hellem Holzboden, Kamin, Kaminumrandung aus Backstein, freigelegten Dachbalken und Ziegelwänden in New York
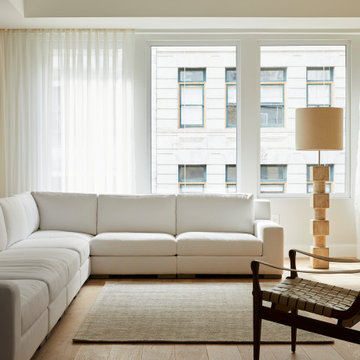
Offenes Modernes Wohnzimmer mit weißer Wandfarbe, hellem Holzboden, beigem Boden und Ziegelwänden in Tampa
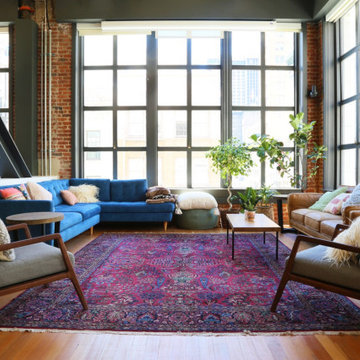
Großes, Repräsentatives, Fernseherloses Modernes Wohnzimmer ohne Kamin, im Loft-Stil mit brauner Wandfarbe, braunem Holzboden, braunem Boden, gewölbter Decke und Ziegelwänden in Los Angeles
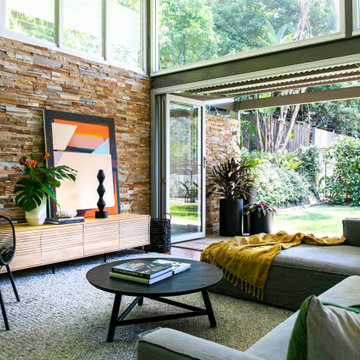
Mittelgroßes, Offenes Modernes Wohnzimmer mit Teppichboden, grauem Boden und Ziegelwänden in Sydney

A family-friendly home extension. The use of large windows and open-plan living allows for a bright, wide space. Hence, consisting of a multi-purpose environment and a space perfect for the family to communally enjoy.

• Custom-designed eclectic loft living room
• Furniture procurement
• Custom Area Carpet - Zoe Luyendijk
• Sectional Sofa - Maxalto
• Carved Wood Bench - Riva 1920
• Ottoman - B&B Italia; Leather - Moore and Giles
• Walnut Side Table - e15
• Molded chair - MDF Sign C-Thru
• Floor lamp - Ango Crysallis
• Decorative accessory styling
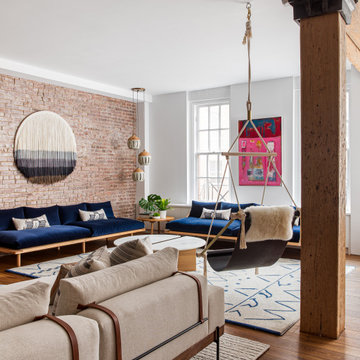
Großes, Fernseherloses Modernes Wohnzimmer im Loft-Stil mit braunem Holzboden und Ziegelwänden in New York
Moderne Wohnzimmer mit Ziegelwänden Ideen und Design
3
