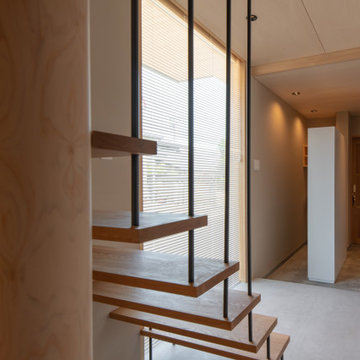Moderner Eingang mit Holzdecke Ideen und Design
Suche verfeinern:
Budget
Sortieren nach:Heute beliebt
141 – 160 von 359 Fotos
1 von 3
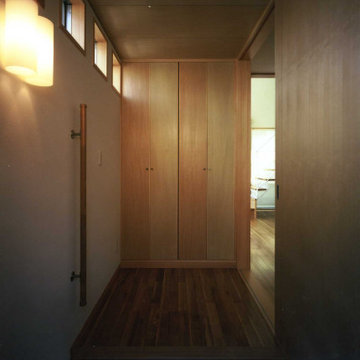
Kleiner Moderner Eingang mit Korridor, weißer Wandfarbe, braunem Holzboden, Einzeltür, hellbrauner Holzhaustür, braunem Boden, Holzdecke und Tapetenwänden in Osaka

Entry
Modernes Foyer mit weißer Wandfarbe, Kalkstein, Einzeltür, hellbrauner Holzhaustür, weißem Boden, Holzdecke und Ziegelwänden in Dallas
Modernes Foyer mit weißer Wandfarbe, Kalkstein, Einzeltür, hellbrauner Holzhaustür, weißem Boden, Holzdecke und Ziegelwänden in Dallas
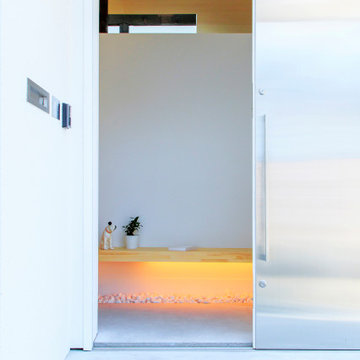
セミエアータイトの断熱玄関引戸を特注製作しております。耐候性のあるステンレスエアライン仕上げを外部面に仕上げ、内部は空間になじませるようにポリ合板仕上げで掃除もしやすいよう配慮しています。
Moderne Haustür mit weißer Wandfarbe, Betonboden, Schiebetür, grauem Boden, Holzdecke und Tapetenwänden in Sonstige
Moderne Haustür mit weißer Wandfarbe, Betonboden, Schiebetür, grauem Boden, Holzdecke und Tapetenwänden in Sonstige
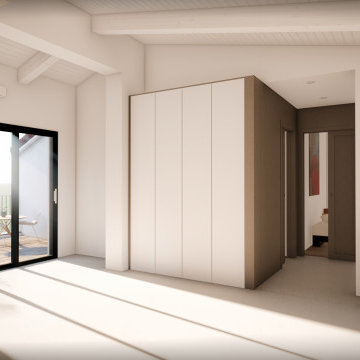
La vetrata all'ingresso che affaccia al lato ovest. L'ingresso alle camere da letto
Großes Modernes Foyer mit weißer Wandfarbe, Betonboden, Einzeltür, weißer Haustür, grauem Boden und Holzdecke in Sonstige
Großes Modernes Foyer mit weißer Wandfarbe, Betonboden, Einzeltür, weißer Haustür, grauem Boden und Holzdecke in Sonstige
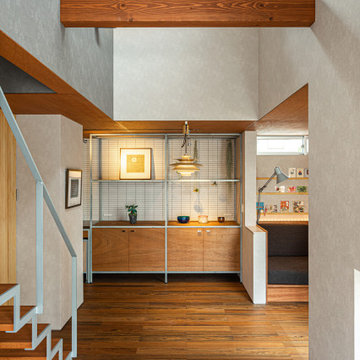
Kleiner Moderner Eingang mit Korridor, grauer Wandfarbe, Sperrholzboden, Einzeltür, brauner Haustür, braunem Boden, Holzdecke und Tapetenwänden in Sonstige

Moderner Eingang mit Stauraum, weißer Wandfarbe, Betonboden, grauem Boden, Holzdecke und Tapetenwänden in Sonstige

玄関から建物奥を見ているところ。右側には水廻り、収納、寝室が並んでいる。上部は吹き抜けとして空間全体が感じられるつくりとしている。
Photo:中村晃
Kleiner Moderner Eingang mit Korridor, brauner Wandfarbe, Sperrholzboden, hellbrauner Holzhaustür, braunem Boden, Holzdecke, Holzwänden und Einzeltür in Tokio Peripherie
Kleiner Moderner Eingang mit Korridor, brauner Wandfarbe, Sperrholzboden, hellbrauner Holzhaustür, braunem Boden, Holzdecke, Holzwänden und Einzeltür in Tokio Peripherie
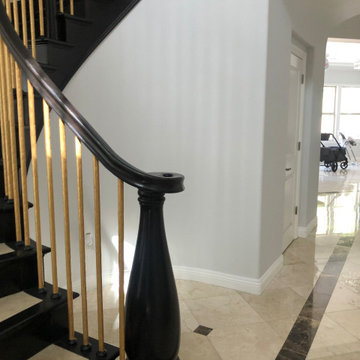
This Entryway Table Will Be a decorative space that is mainly used to put down keys or other small items. Table with tray at bottom. Console Table
Kleiner Moderner Eingang mit Korridor, weißer Wandfarbe, Porzellan-Bodenfliesen, Einzeltür, brauner Haustür, beigem Boden, Holzdecke und Holzwänden in Los Angeles
Kleiner Moderner Eingang mit Korridor, weißer Wandfarbe, Porzellan-Bodenfliesen, Einzeltür, brauner Haustür, beigem Boden, Holzdecke und Holzwänden in Los Angeles
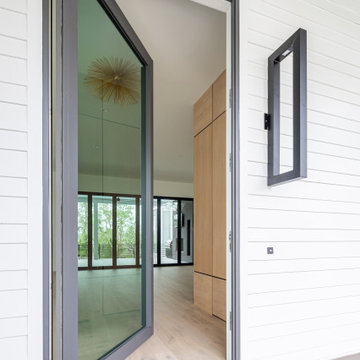
11 foot pivoting front door by Caoba and custom 48" front door light by St. James Lighting.
Geräumige Moderne Haustür mit weißer Wandfarbe, braunem Holzboden, Drehtür, Haustür aus Metall, grauem Boden, Holzdecke und Holzwänden in Charleston
Geräumige Moderne Haustür mit weißer Wandfarbe, braunem Holzboden, Drehtür, Haustür aus Metall, grauem Boden, Holzdecke und Holzwänden in Charleston
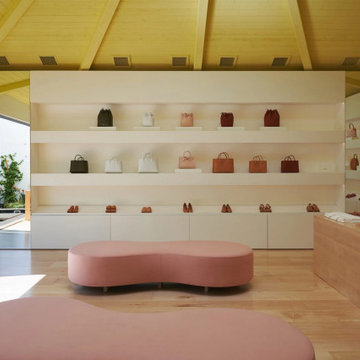
We crafted this lovely Hard Maple floor for the Mansur Gavriel boutique and cafe in Los Angeles. They chose Select Maple flooring in 11″ widths to complement the store’s bright and airy feel. A light, oil-based finish keeps it looking fresh and sleek.
Flooring: Select Grade SAP Maple plank flooring in 11″ widths
Finish: Vermont Plank Flooring Killington Finish
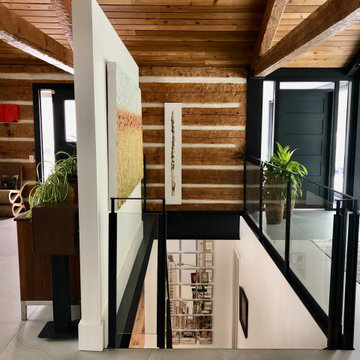
This home was a modest log home on two levels with exterior stone on the lower level and a simple deck above an attached garage. Fully renovated now with the addition of an attached vertical box housing the garage above the master bedroom allowed for the exterior patio to be enclosed on three sides with breezeway doors to the garage open to the deck. Main level includes an open layout of Kitchen, Office, Dining and Living Room with dutch door to the patio, Guest Bedroom and Powder Room. The Lower level includes a great room surrounding two-sided fireplace and 4 additional bedrooms, plus the Master Suite, Laundry, Exercise Room and Wine Cellar.
Super excited to get photos of this project posted soon! Contact me if you have questions or need a log home renovation!
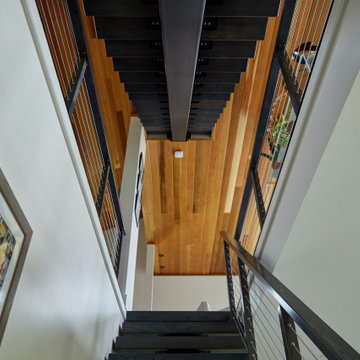
Cable Railing on Ash Floating Stairs
These Vermont homeowners were looking for a custom stair and railing system that saved space and kept their space open. For the materials, they chose to order two FLIGHT Systems. Their design decisions included a black stringer, colonial gray posts, and Ash treads with a Storm Gray finish. This finished project looks amazing when paired with the white interior and gray stone flooring, and pulls together the open views of the surrounding bay.
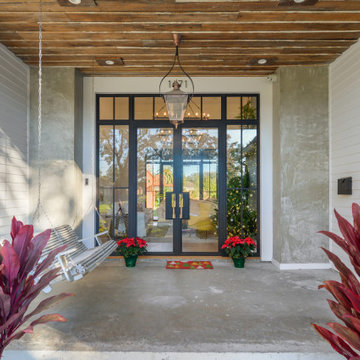
Große Moderne Haustür mit weißer Wandfarbe, Betonboden, Doppeltür, Haustür aus Glas, grauem Boden, Holzdecke und Wandpaneelen in New Orleans
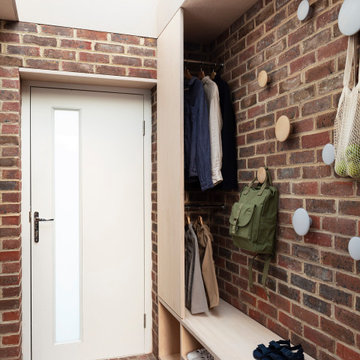
The brief was to design a portico side Extension for an existing home to add more storage space for shoes, coats and above all, create a warm welcoming entrance to their home.
Materials - Brick (to match existing) and birch plywood.
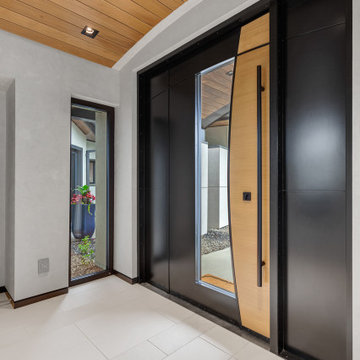
Home entry with custom front door and full sidelight; tongue and groove ceiling; large-format tile; glazed walls
Modernes Foyer mit Holzdecke in Sonstige
Modernes Foyer mit Holzdecke in Sonstige
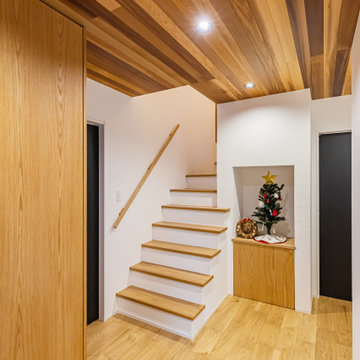
2つの玄関収納は、L字型に配置。コーナー部分は季節の設えができる飾り棚。天井も板張り(レッドシダー)にすることで、木の温もりを感じる温かみのある空間に。
Mittelgroßer Moderner Eingang mit Korridor, Einzeltür und Holzdecke in Kobe
Mittelgroßer Moderner Eingang mit Korridor, Einzeltür und Holzdecke in Kobe
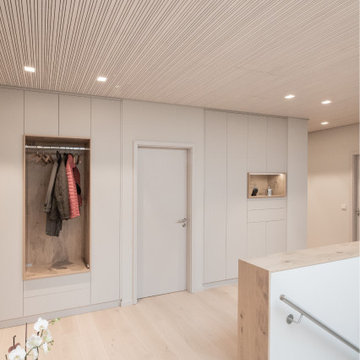
Ein Eingangsbereich, der sofort beeindruckt. Sei es durch die ruhige Ausstrahlung, oder durch die hochwertige Materialität. Diese wird in jedem Detail sichtbar - Beleuchtung, Einbaumöbel, Akustikdecke. Alles ist perfekt aufeinander abgestimmt.
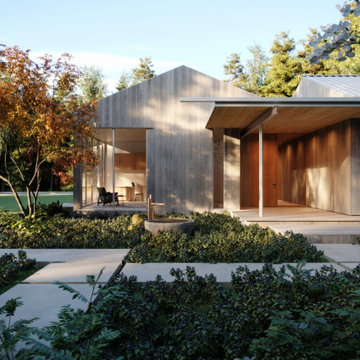
Große Moderne Haustür mit weißer Wandfarbe, hellem Holzboden, Einzeltür, hellbrauner Holzhaustür und Holzdecke in Seattle
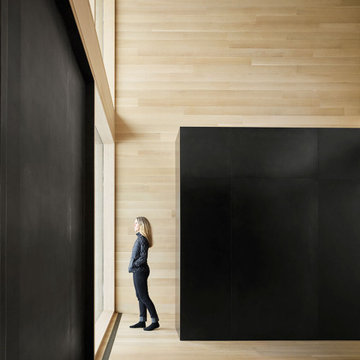
The formal proportions, material consistency, and painstaking craftsmanship in Five Shadows were all deliberately considered to enhance privacy, serenity, and a profound connection to the outdoors.
Architecture by CLB – Jackson, Wyoming – Bozeman, Montana.
Moderner Eingang mit Holzdecke Ideen und Design
8
