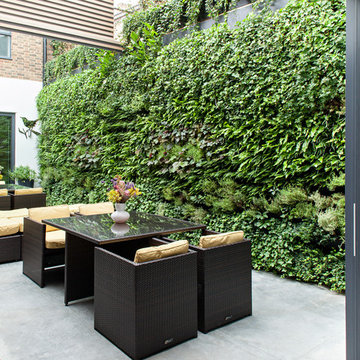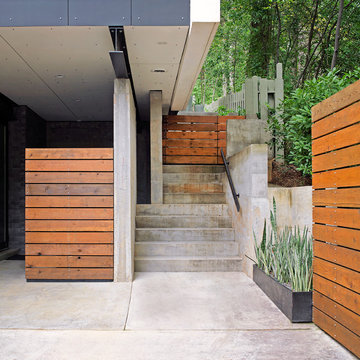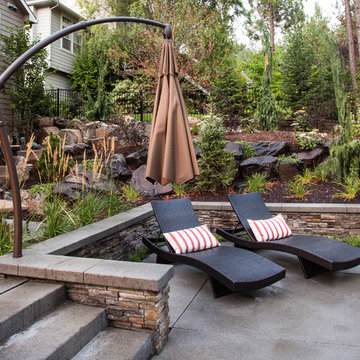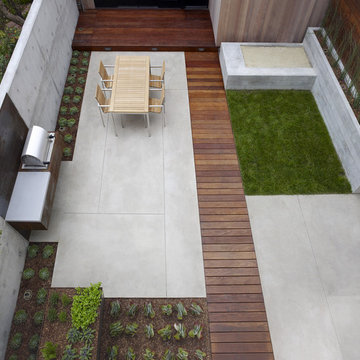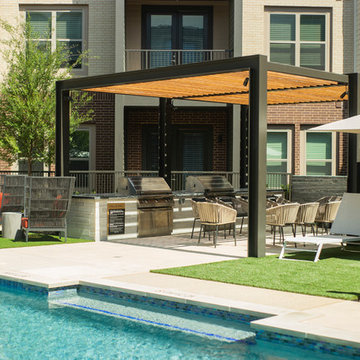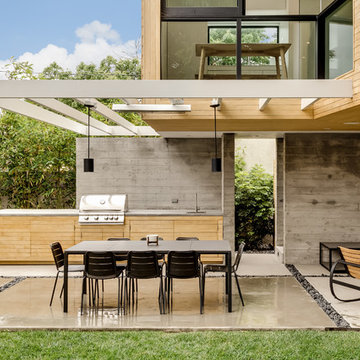Moderner Patio mit Betonplatten Ideen und Design
Suche verfeinern:
Budget
Sortieren nach:Heute beliebt
21 – 40 von 6.387 Fotos
1 von 3
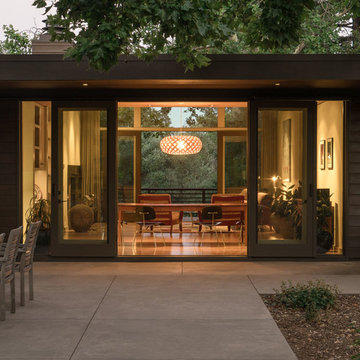
Indoor/Outdoor flow between the dining room and outdoor patio in this Winemaker’s home in St. Helena, California
Mittelgroßer, Überdachter Moderner Patio hinter dem Haus mit Betonplatten in San Francisco
Mittelgroßer, Überdachter Moderner Patio hinter dem Haus mit Betonplatten in San Francisco
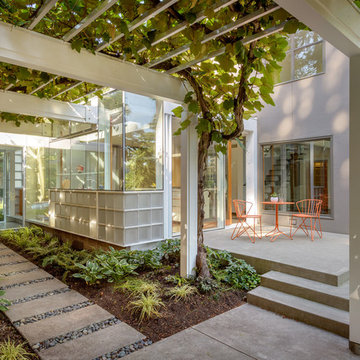
Photo Credits: Aaron Leitz
Kleiner Moderner Patio hinter dem Haus mit Betonplatten und Gazebo in Portland
Kleiner Moderner Patio hinter dem Haus mit Betonplatten und Gazebo in Portland
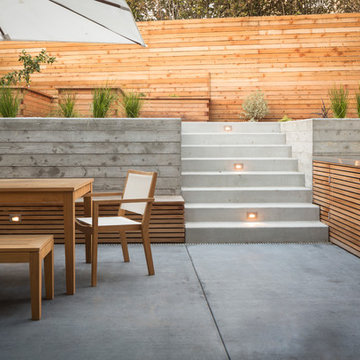
Landscape design emphasizes the horizontal layers as we progress from the concrete patio floor up to the garden level.
This remodel involves extensive excavation, demolition, drainage, and structural work. We aim to maximize the visual appeal and functions while preserving the privacy of the homeowners in this dense urban neighborhood.
Photos by Scott Hargis
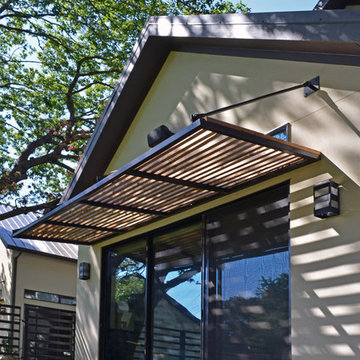
Kleiner Moderner Patio hinter dem Haus mit Betonplatten und Markisen in Dallas
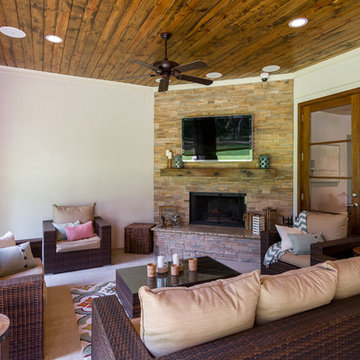
Weather and Insect Screen
Mittelgroßer, Überdachter Moderner Patio hinter dem Haus mit Betonplatten in New Orleans
Mittelgroßer, Überdachter Moderner Patio hinter dem Haus mit Betonplatten in New Orleans
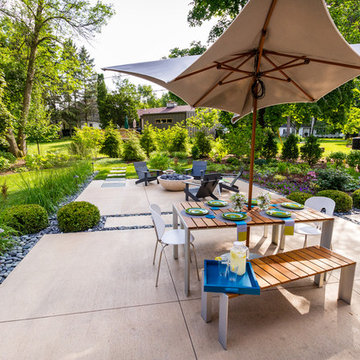
A view from the house to the perimeter of the back yard.
Westhauser Photography
Mittelgroßer Moderner Patio hinter dem Haus mit Feuerstelle und Betonplatten in Milwaukee
Mittelgroßer Moderner Patio hinter dem Haus mit Feuerstelle und Betonplatten in Milwaukee
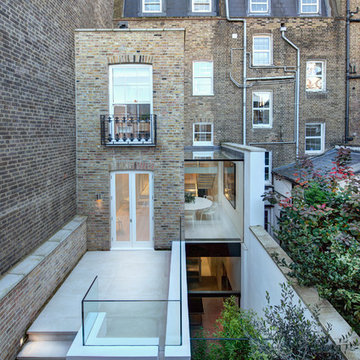
Nathalie Priem Photography
Mittelgroßer, Unbedeckter Moderner Patio hinter dem Haus mit Betonplatten in London
Mittelgroßer, Unbedeckter Moderner Patio hinter dem Haus mit Betonplatten in London
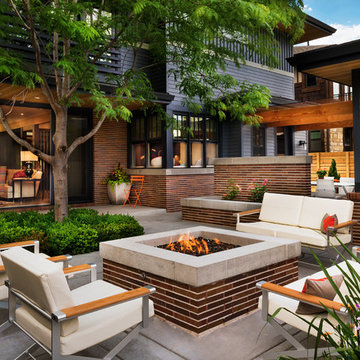
James Maynard, Vantage Imagery
Unbedeckter Moderner Patio im Innenhof mit Feuerstelle und Betonplatten in Denver
Unbedeckter Moderner Patio im Innenhof mit Feuerstelle und Betonplatten in Denver

Designed By: Richard Bustos Photos By: Jeri Koegel
Ron and Kathy Chaisson have lived in many homes throughout Orange County, including three homes on the Balboa Peninsula and one at Pelican Crest. But when the “kind of retired” couple, as they describe their current status, decided to finally build their ultimate dream house in the flower streets of Corona del Mar, they opted not to skimp on the amenities. “We wanted this house to have the features of a resort,” says Ron. “So we designed it to have a pool on the roof, five patios, a spa, a gym, water walls in the courtyard, fire-pits and steam showers.”
To bring that five-star level of luxury to their newly constructed home, the couple enlisted Orange County’s top talent, including our very own rock star design consultant Richard Bustos, who worked alongside interior designer Trish Steel and Patterson Custom Homes as well as Brandon Architects. Together the team created a 4,500 square-foot, five-bedroom, seven-and-a-half-bathroom contemporary house where R&R get top billing in almost every room. Two stories tall and with lots of open spaces, it manages to feel spacious despite its narrow location. And from its third floor patio, it boasts panoramic ocean views.
“Overall we wanted this to be contemporary, but we also wanted it to feel warm,” says Ron. Key to creating that look was Richard, who selected the primary pieces from our extensive portfolio of top-quality furnishings. Richard also focused on clean lines and neutral colors to achieve the couple’s modern aesthetic, while allowing both the home’s gorgeous views and Kathy’s art to take center stage.
As for that mahogany-lined elevator? “It’s a requirement,” states Ron. “With three levels, and lots of entertaining, we need that elevator for keeping the bar stocked up at the cabana, and for our big barbecue parties.” He adds, “my wife wears high heels a lot of the time, so riding the elevator instead of taking the stairs makes life that much better for her.”

Modern glass house set in the landscape evokes a midcentury vibe. A modern gas fireplace divides the living area with a polished concrete floor from the greenhouse with a gravel floor. The frame is painted steel with aluminum sliding glass door. The front features a green roof with native grasses and the rear is covered with a glass roof.
Photo by: Gregg Shupe Photography
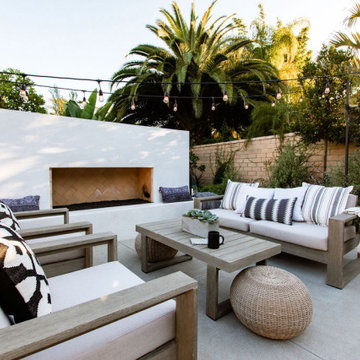
Unbedeckter Moderner Patio mit Kamin und Betonplatten in Orange County
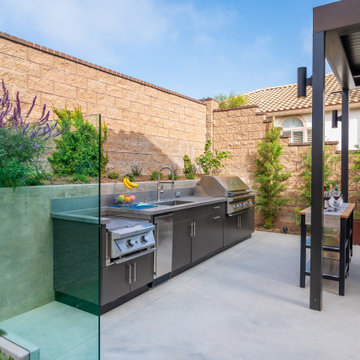
A modern dining area features an "opening-closing" louvered patio cover w/ outdoor kitchen, raised planters, and accent lighting.
Kleiner Moderner Patio hinter dem Haus mit Outdoor-Küche, Betonplatten und Gazebo in Los Angeles
Kleiner Moderner Patio hinter dem Haus mit Outdoor-Küche, Betonplatten und Gazebo in Los Angeles

Großer, Überdachter Moderner Patio hinter dem Haus mit Outdoor-Küche und Betonplatten in Austin
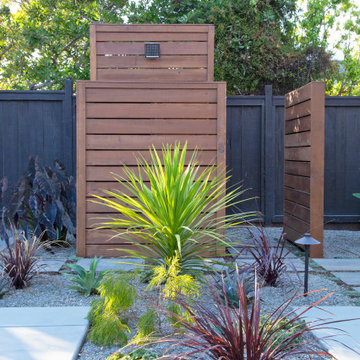
This spacious, multi-level backyard in San Luis Obispo, CA, once completely underutilized and overtaken by weeds, was converted into the ultimate outdoor entertainment space with a custom pool and spa as the centerpiece. A cabana with a built-in storage bench, outdoor TV and wet bar provide a protected place to chill during hot pool days, and a screened outdoor shower nearby is perfect for rinsing off after a dip. A hammock attached to the master deck and the adjacent pool deck are ideal for relaxing and soaking up some rays. The stone veneer-faced water feature wall acts as a backdrop for the pool area, and transitions into a retaining wall dividing the upper and lower levels. An outdoor sectional surrounds a gas fire bowl to create a cozy spot to entertain in the evenings, with string lights overhead for ambiance. A Belgard paver patio connects the lounge area to the outdoor kitchen with a Bull gas grill and cabinetry, polished concrete counter tops, and a wood bar top with seating. The outdoor kitchen is tucked in next to the main deck, one of the only existing elements that remain from the previous space, which now functions as an outdoor dining area overlooking the entire yard. Finishing touches included low-voltage LED landscape lighting, pea gravel mulch, and lush planting areas and outdoor decor.
Moderner Patio mit Betonplatten Ideen und Design
2
