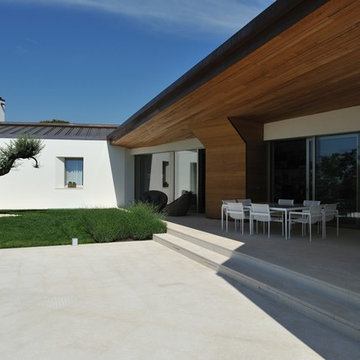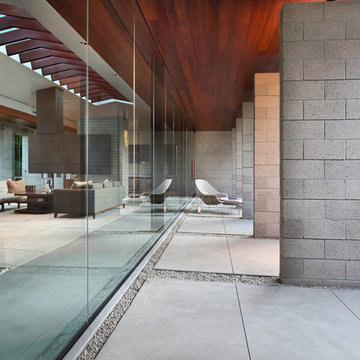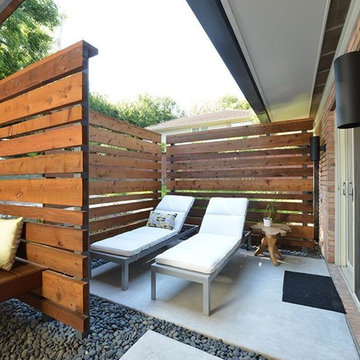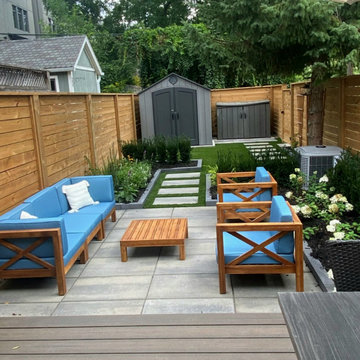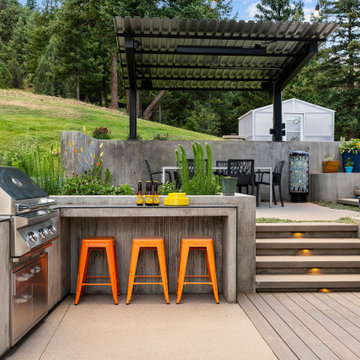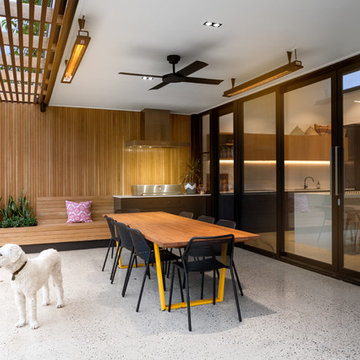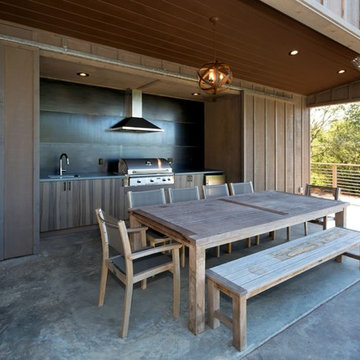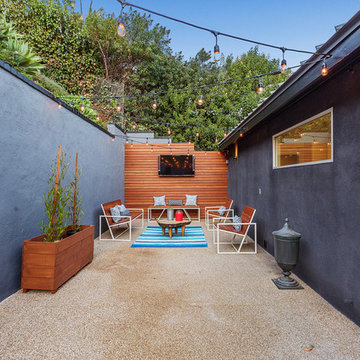Moderner Patio mit Betonplatten Ideen und Design
Suche verfeinern:
Budget
Sortieren nach:Heute beliebt
61 – 80 von 6.387 Fotos
1 von 3
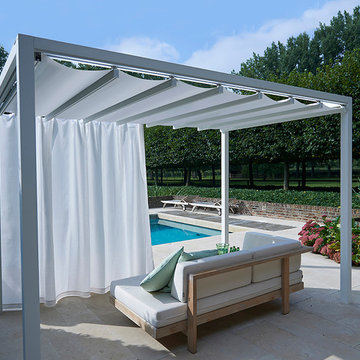
Shelter Outdoor's Cabana rests poolside. It's retractable roof and sides allow you to vary sun and wind exposure.
Moderner Patio mit Betonplatten und Gazebo in Sonstige
Moderner Patio mit Betonplatten und Gazebo in Sonstige
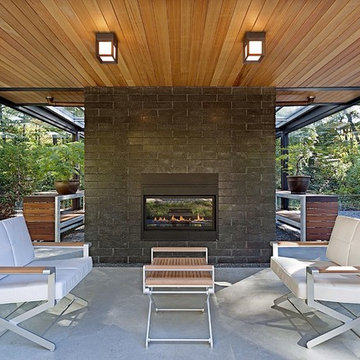
Modern glass house set in the landscape evokes a midcentury vibe. A modern gas fireplace divides the living area with a polished concrete floor from the greenhouse with a gravel floor. The frame is painted steel with aluminum sliding glass door. The front features a green roof with native grasses and the rear is covered with a glass roof.
Photo by: Gregg Shupe Photography

A simple desert plant palette complements the clean Modernist lines of this Arcadia-area home. Architect C.P. Drewett says the exterior color palette lightens the residence’s sculptural forms. “We also painted it in the springtime,” Drewett adds. “It’s a time of such rejuvenation, and every time I’m involved in a color palette during spring, it reflects that spirit.”
Featured in the November 2008 issue of Phoenix Home & Garden, this "magnificently modern" home is actually a suburban loft located in Arcadia, a neighborhood formerly occupied by groves of orange and grapefruit trees in Phoenix, Arizona. The home, designed by architect C.P. Drewett, offers breathtaking views of Camelback Mountain from the entire main floor, guest house, and pool area. These main areas "loft" over a basement level featuring 4 bedrooms, a guest room, and a kids' den. Features of the house include white-oak ceilings, exposed steel trusses, Eucalyptus-veneer cabinetry, honed Pompignon limestone, concrete, granite, and stainless steel countertops. The owners also enlisted the help of Interior Designer Sharon Fannin. The project was built by Sonora West Development of Scottsdale, AZ.
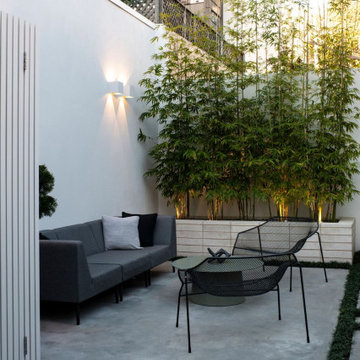
Kleiner, Unbedeckter Moderner Patio hinter dem Haus mit Betonplatten in Sydney
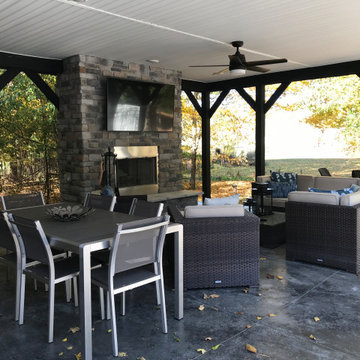
Großer, Überdachter Moderner Patio hinter dem Haus mit Kamin und Betonplatten in Cleveland
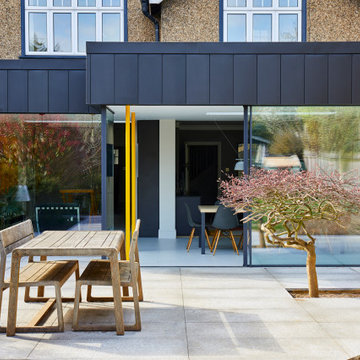
Mittelgroßer, Unbedeckter Moderner Patio hinter dem Haus mit Betonplatten in Hertfordshire
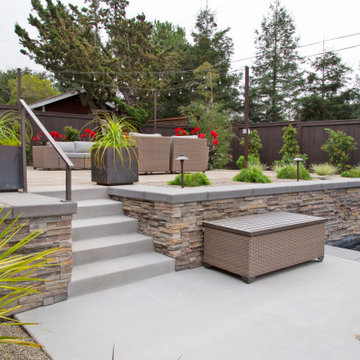
This spacious, multi-level backyard in San Luis Obispo, CA, once completely underutilized and overtaken by weeds, was converted into the ultimate outdoor entertainment space with a custom pool and spa as the centerpiece. A cabana with a built-in storage bench, outdoor TV and wet bar provide a protected place to chill during hot pool days, and a screened outdoor shower nearby is perfect for rinsing off after a dip. A hammock attached to the master deck and the adjacent pool deck are ideal for relaxing and soaking up some rays. The stone veneer-faced water feature wall acts as a backdrop for the pool area, and transitions into a retaining wall dividing the upper and lower levels. An outdoor sectional surrounds a gas fire bowl to create a cozy spot to entertain in the evenings, with string lights overhead for ambiance. A Belgard paver patio connects the lounge area to the outdoor kitchen with a Bull gas grill and cabinetry, polished concrete counter tops, and a wood bar top with seating. The outdoor kitchen is tucked in next to the main deck, one of the only existing elements that remain from the previous space, which now functions as an outdoor dining area overlooking the entire yard. Finishing touches included low-voltage LED landscape lighting, pea gravel mulch, and lush planting areas and outdoor decor.
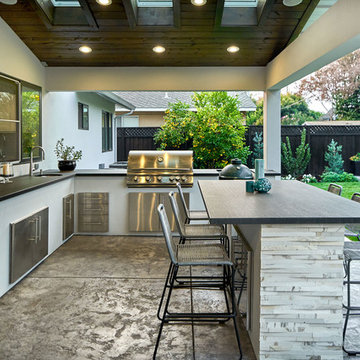
Großer, Überdachter Moderner Patio hinter dem Haus mit Outdoor-Küche und Betonplatten in San Francisco
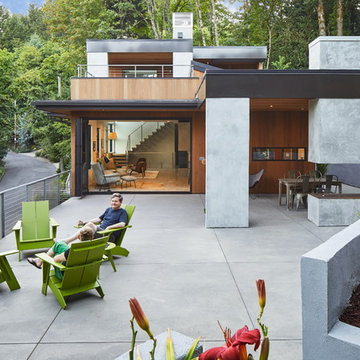
Sally Painter
Großer, Überdachter Moderner Patio neben dem Haus mit Feuerstelle und Betonplatten in Portland
Großer, Überdachter Moderner Patio neben dem Haus mit Feuerstelle und Betonplatten in Portland
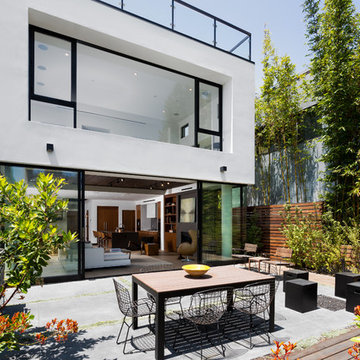
Clark Dugger Photography
Mittelgroßer, Unbedeckter Moderner Patio hinter dem Haus mit Betonplatten in Los Angeles
Mittelgroßer, Unbedeckter Moderner Patio hinter dem Haus mit Betonplatten in Los Angeles
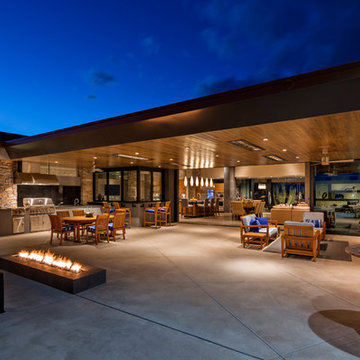
The patio features cooking, dining, and living areas extending the great room outside / Builder - Platinum Custom Homes / Photo by ©Thompson Photographic.com 2018 / Tate Studio Architects
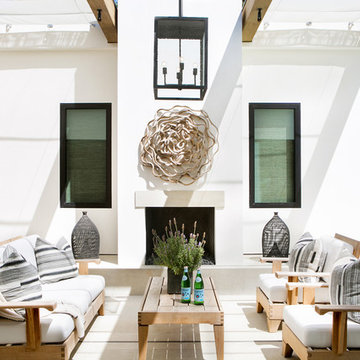
Moderne Pergola hinter dem Haus mit Betonplatten und Kamin in Orange County
Moderner Patio mit Betonplatten Ideen und Design
4
