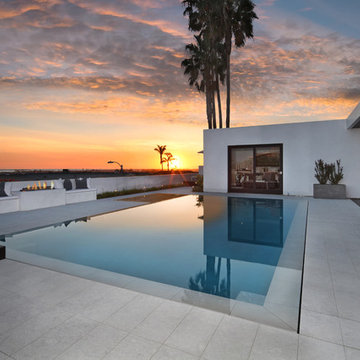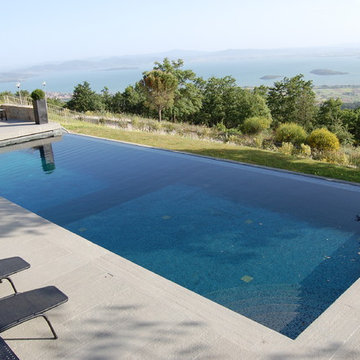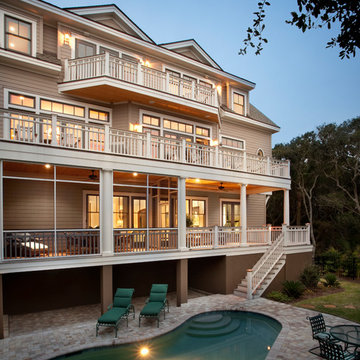Moderner Pool Ideen und Design
Suche verfeinern:
Budget
Sortieren nach:Heute beliebt
161 – 180 von 139.755 Fotos
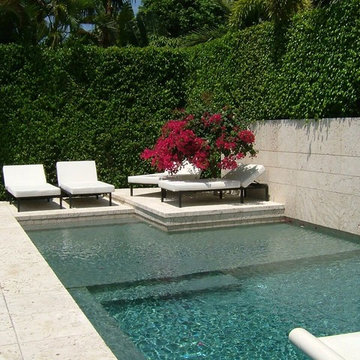
Mittelgroßer, Gefliester Moderner Pool hinter dem Haus in individueller Form in Miami
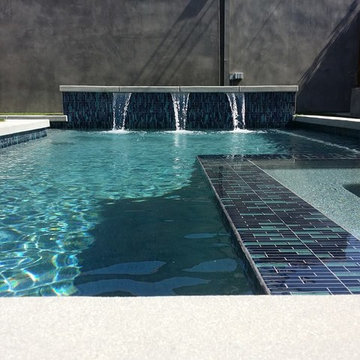
Glass tile details, pool and spa design and construction Los Angeles, CA
www.IntexDandC.com
@IntexDandC
Mittelgroßer Moderner Pool hinter dem Haus in L-Form mit Betonboden und Wasserspiel in Los Angeles
Mittelgroßer Moderner Pool hinter dem Haus in L-Form mit Betonboden und Wasserspiel in Los Angeles
Finden Sie den richtigen Experten für Ihr Projekt
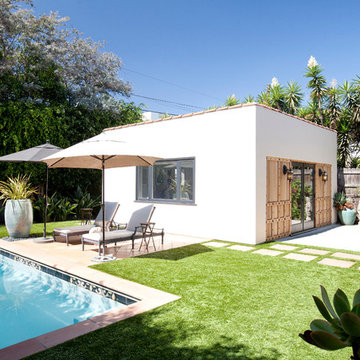
Adam Pergament of Swift Pictures
Gefliester Moderner Pool hinter dem Haus in rechteckiger Form in Los Angeles
Gefliester Moderner Pool hinter dem Haus in rechteckiger Form in Los Angeles
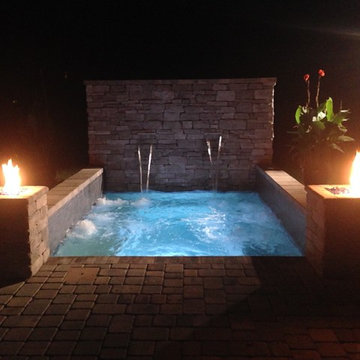
Cocktail Pool (Heated with 12 Therapy Jets) with 2 Shear Descent Falls and 2 Fire Features accented with stone veneer
Kleiner Moderner Whirlpool hinter dem Haus in rechteckiger Form mit Pflastersteinen in Jacksonville
Kleiner Moderner Whirlpool hinter dem Haus in rechteckiger Form mit Pflastersteinen in Jacksonville
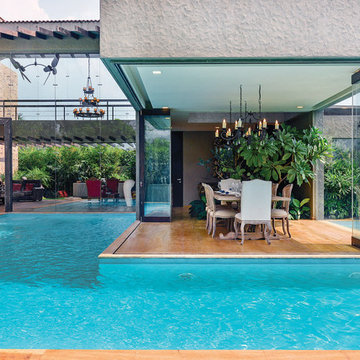
Prachi Damle Photography
Modernes Poolhaus hinter dem Haus in individueller Form in Mumbai
Modernes Poolhaus hinter dem Haus in individueller Form in Mumbai
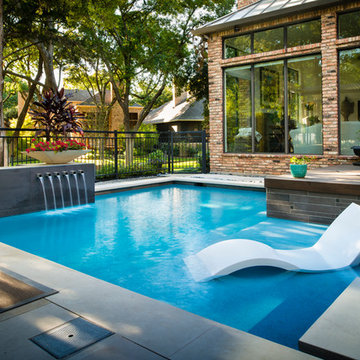
The client purchased this property with grand plans of renovating the entire place; from top to bottom, and from inside to outside. And while the inside canvas was very generous and even somewhat forgiving, the outside space would be anything but.
We wanted to squeeze in as much seating space as possible in their limited courtyard area, without encroaching on the already compact-sized pool. The first and most obvious solution was to get rid of the trees and shrubs that separated this house from its zero-lot-line neighbor. With the addition of Lueder limestone pavers, this new area alone would free up nearly 120 additional square feet, which happened to be the perfect amount of space for a mobile gas fire pit and sectional sofa. And this would make for the perfect place to enjoy the afternoon sunset with the implementation of a custom-built metal pergola standing above it all.
The next problem to overcome was the disconnected feel of the existing patio; there were too many levels of steps and stairs, which meant that it would have been difficult to have any sort of traditional furniture arrangement in their outdoor space. Randy knew that it only made sense to bring in a wood deck that could be mated to the highest level of the patio, thus creating and gaining the greatest amount of continuous, flat space that the client needed. But even so, that flat space would be limited to a very tight "L-shape" around the pool. And knowing this, the client decided that the larger space would be more valuable to them than the spa, so they opted to have a portion of the deck built over it in order to allow for a more generous amount of patio space.
And with the edge of the patio/deck dropping off almost 2 feet to the waterline, it now created the perfect opportunity to have a visually compelling raised wall that could be adorned with different hues of plank-shaped tiles. From inside the pool, the varying shades of brown were a great accent to the wood deck that sat just above.
However, the true visual crowning jewel of this project would end up being the raised back wall along the fence, fully encased in a large format, 24x24 slate grey tile, complete with a custom stainless steel, square-tube scupper bank, installed at just the right height to create the perfect amount of water noise.
But Randy wasn't done just yet. With two entirely new entertaining areas opened up at opposite ends of the pool, the only thing left to do now was to connect them. Knowing that he nor the client wanted to eliminate any more water space, he decided to bring a new traffic pattern right into the pool by way of two "floating", Lueder limestone stepper pads. It would be a visually perfect union of both pool and walking spaces.
The existing steps and walkways were then cut away and replaced with matching Lueder limestone caps and steppers. All remaining hardscape gaps were later filled with Mexican beach pebble, which helped to promote a very "zen-like" feel in this outdoor space.
The interior of the pool was coated with Wet Edge Primerastone "Blue Pacific Coast" plaster, and then lit up with the incredibly versatile Pentair GloBrite LED pool lights.
In the end, the client ended up gaining the additional entertaining and seating space that they needed, and the updated, modern feel that they loved.
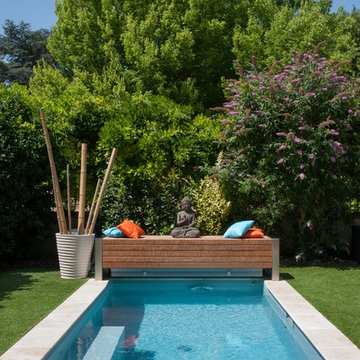
Piscine citadine au coeur d'Orléans
Dimension 4.5x2.2m
Margelles en pierres naturelles
Coffre volet Teck et Inox
Nage à contre courant
Marches et banquette
Gazon synthétique
Réalisation Adh Piscines & Paysages
Crédit Photo : Sophie CARLS
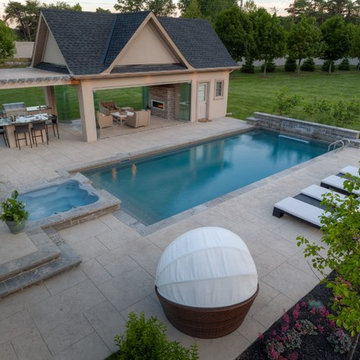
The massive undulating lot gives a spacious open feeling to the yard, while the focal point is a 16’ x 36’ vinyl liner pool surrounded by a spacious deck in architectural stamped concrete. The contrasting black Wiarton flagstone coping helps to define the simple clean lines of the design.
Mittelgroßes Modernes Sportbecken hinter dem Haus in rechteckiger Form mit Dielen in Rennes
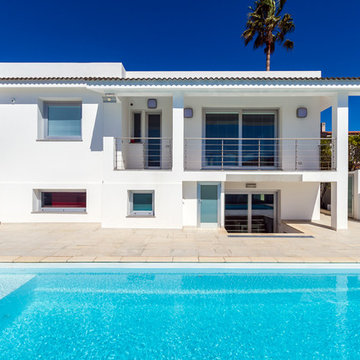
Photos by Giorgio Marturana
Moderner Pool hinter dem Haus mit Natursteinplatten in Cagliari
Moderner Pool hinter dem Haus mit Natursteinplatten in Cagliari
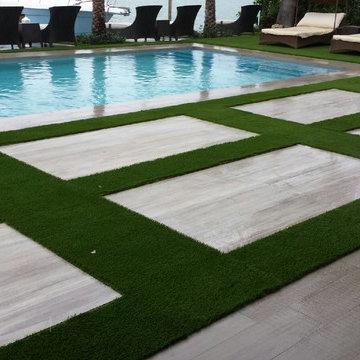
Mittelgroßer Moderner Pool hinter dem Haus in rechteckiger Form mit Stempelbeton in Miami
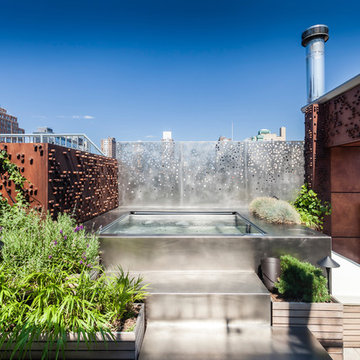
Rooftop Terrace with Hot Tub- Photo by Emilio Collavino
Moderner Pool in New York
Moderner Pool in New York
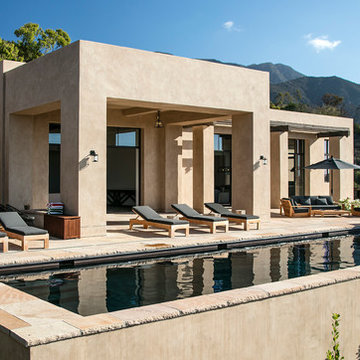
Exterior and pool.
Großer, Gefliester Moderner Pool hinter dem Haus in rechteckiger Form in Santa Barbara
Großer, Gefliester Moderner Pool hinter dem Haus in rechteckiger Form in Santa Barbara
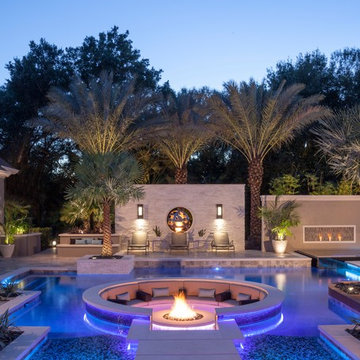
The complexity yet calming beauty of the outdoor space shines with the custom lighting features as well as fire features and glowing waters. The path into the pool surrounded circular fire patio provides the perfect vantage point for taking in all the well-appointed areas and outdoor rooms. Natural plantings are utilized to soften the hardscapes and add overhead colorful interest.
Photography by Joe Traina
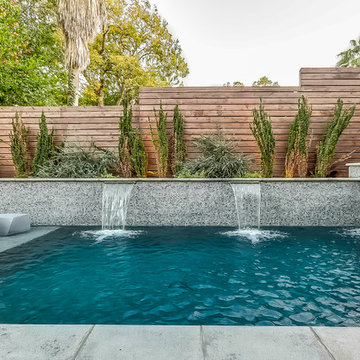
Gorgeous modern pool and spa with custom glass tile veneer, sheer descents, precast coping, tanning ledge, Caspian Sea Designer Series Sunstone plaster, and large spillway from the raised spa.
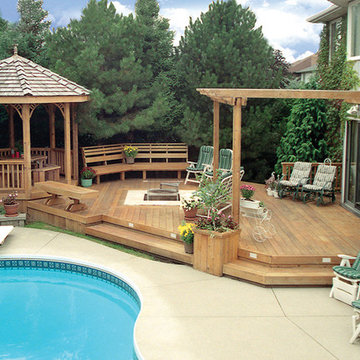
Großer Moderner Pool hinter dem Haus in individueller Form mit Dielen in Toronto
Moderner Pool Ideen und Design
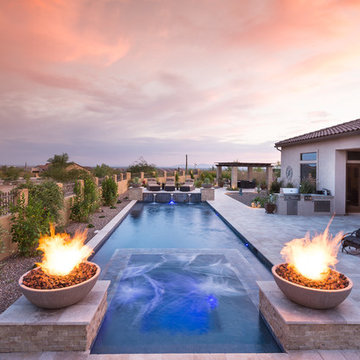
Großer Moderner Infinity-Pool hinter dem Haus in rechteckiger Form mit Wasserspiel in Phoenix
9
