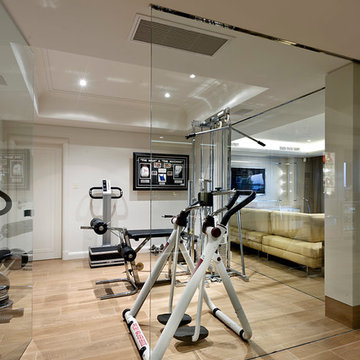Multifunktionaler Fitnessraum mit weißer Wandfarbe Ideen und Design
Suche verfeinern:
Budget
Sortieren nach:Heute beliebt
21 – 40 von 891 Fotos
1 von 3
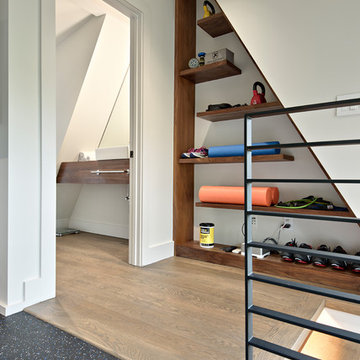
C. L. Fry Photo
Multifunktionaler Klassischer Fitnessraum mit weißer Wandfarbe und schwarzem Boden in Austin
Multifunktionaler Klassischer Fitnessraum mit weißer Wandfarbe und schwarzem Boden in Austin
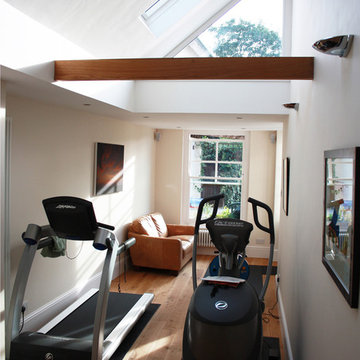
Joaquin Gindre of Keeps Architect. Completed gym with access to the rear garden. Natural light floods through the rooms due to the vaulted ceiling and high-level glazing.
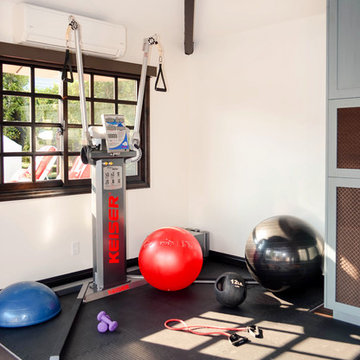
Having a home fitness studio eliminates any potential excuses of reasons why you can't exercise. For workaholics, like my clients, it saves them time in not having to commute to and from the gym, while allowing them to look out over their spectacular property, giving them a daily dose of gratitude.
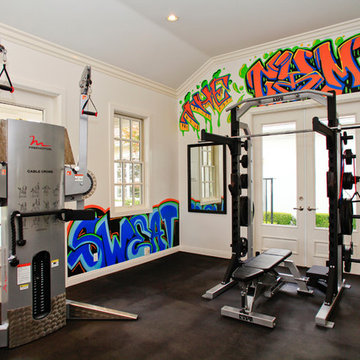
Multifunktionaler Moderner Fitnessraum mit weißer Wandfarbe und schwarzem Boden in Orange County

Multifunktionaler, Geräumiger Moderner Fitnessraum mit weißer Wandfarbe, hellem Holzboden und beigem Boden in Salt Lake City

Multifunktionaler, Mittelgroßer Moderner Fitnessraum mit weißer Wandfarbe, grauem Boden und braunem Holzboden in Los Angeles

New build dreams always require a clear design vision and this 3,650 sf home exemplifies that. Our clients desired a stylish, modern aesthetic with timeless elements to create balance throughout their home. With our clients intention in mind, we achieved an open concept floor plan complimented by an eye-catching open riser staircase. Custom designed features are showcased throughout, combined with glass and stone elements, subtle wood tones, and hand selected finishes.
The entire home was designed with purpose and styled with carefully curated furnishings and decor that ties these complimenting elements together to achieve the end goal. At Avid Interior Design, our goal is to always take a highly conscious, detailed approach with our clients. With that focus for our Altadore project, we were able to create the desirable balance between timeless and modern, to make one more dream come true.
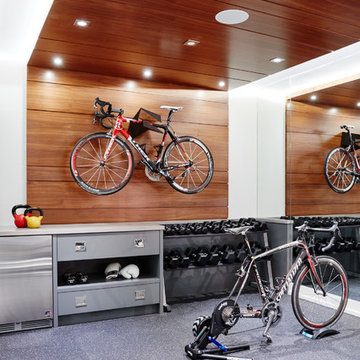
Multifunktionaler Klassischer Fitnessraum mit weißer Wandfarbe und grauem Boden in Toronto
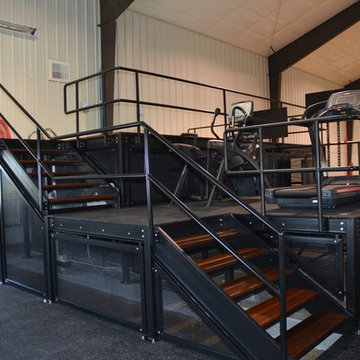
This home gym has everything you'd ever need for a complete workout. And when you're finished exercising, hit the court for a game of hoops. This SwimEx 1000 S swim spa pool is an above ground pool. The owners added metal skirting and a deck around the pool to house their exercise equipment. The beauty of SwimEx pool construction is that these swim spas are self-supporting. All you need is a level slab and you're good to go. Notice the different workout zones in this particular pool. There's a deep well for non-weight bearing exercises, a 99-speed water current on one side of the pool and an integrated treadmill. These smart owners know the benefits of running in the water. Now they are able to run both in and out of the water for ultimate cardio workouts.
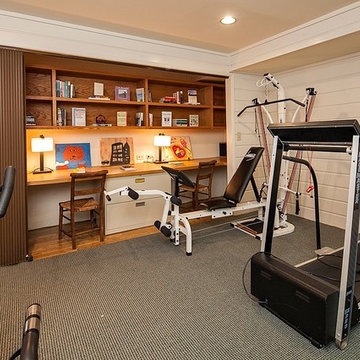
This bonus room was being used as an exercise room by the homeowners. Since the closets were transformed into home work area, we decided to stage it as such, to showcase the potential usages of this room.
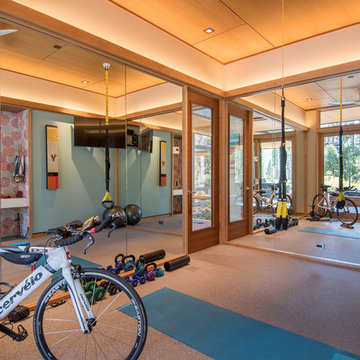
Crestwood Construction, Jeff Freeman Photography
Multifunktionaler, Mittelgroßer Moderner Fitnessraum mit weißer Wandfarbe und braunem Boden in Sonstige
Multifunktionaler, Mittelgroßer Moderner Fitnessraum mit weißer Wandfarbe und braunem Boden in Sonstige
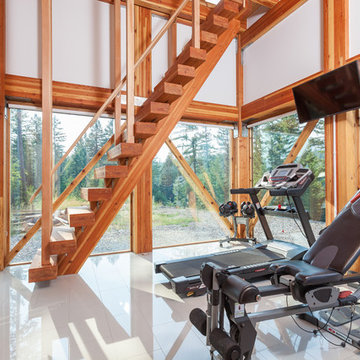
Multifunktionaler Moderner Fitnessraum mit weißer Wandfarbe und weißem Boden in Sonstige
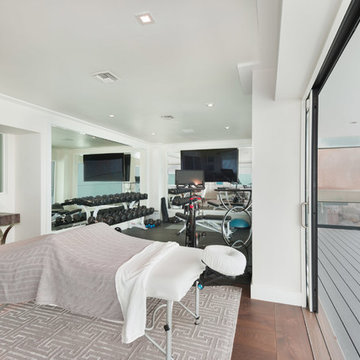
Multifunktionaler, Mittelgroßer Maritimer Fitnessraum mit weißer Wandfarbe und schwarzem Boden in Los Angeles
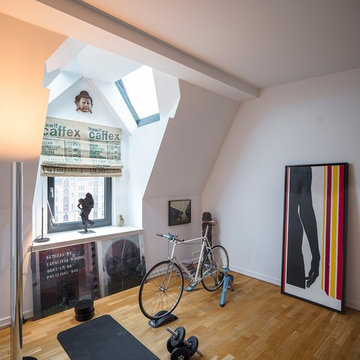
Multifunktionaler, Kleiner Moderner Fitnessraum mit weißer Wandfarbe, braunem Holzboden und braunem Boden in Hamburg
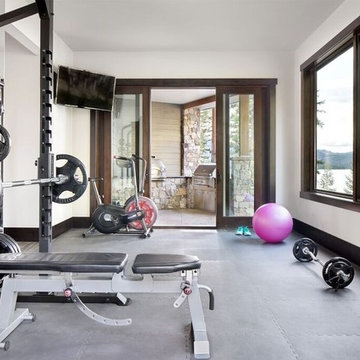
Multifunktionaler, Mittelgroßer Rustikaler Fitnessraum mit weißer Wandfarbe und grauem Boden in Sonstige
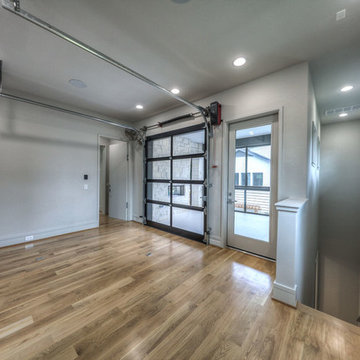
exercise room at top of hidden master stairway. doors lead to screened porch. sheet rock niches for workout gloves, drink, headphones, towels, or anything needed around exercise equipment. the garage door opens to balcony that is screened-in with a fireplace. part of the multi-room master suite.
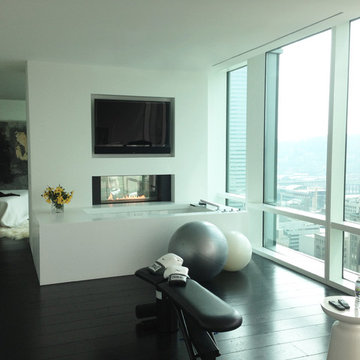
Multifunktionaler Moderner Fitnessraum mit weißer Wandfarbe und schwarzem Boden in Sonstige

In transforming their Aspen retreat, our clients sought a departure from typical mountain decor. With an eclectic aesthetic, we lightened walls and refreshed furnishings, creating a stylish and cosmopolitan yet family-friendly and down-to-earth haven.
The gym area features wooden accents in equipment and a stylish accent wall, complemented by striking artwork, creating a harmonious blend of functionality and aesthetic appeal.
---Joe McGuire Design is an Aspen and Boulder interior design firm bringing a uniquely holistic approach to home interiors since 2005.
For more about Joe McGuire Design, see here: https://www.joemcguiredesign.com/
To learn more about this project, see here:
https://www.joemcguiredesign.com/earthy-mountain-modern
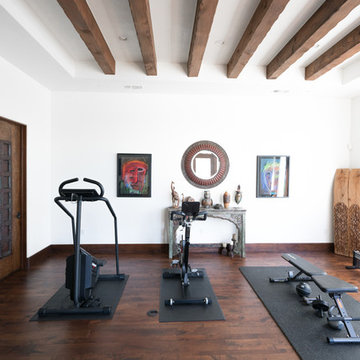
Random Width Texas Mesquite Hardwood Flooring. Dark Hardwood Floors Contrasted With White Walls. Spanish Style Tiled Stairs. Rustic Ceiling Beams.
Multifunktionaler Mediterraner Fitnessraum mit dunklem Holzboden, weißer Wandfarbe und braunem Boden in Austin
Multifunktionaler Mediterraner Fitnessraum mit dunklem Holzboden, weißer Wandfarbe und braunem Boden in Austin
Multifunktionaler Fitnessraum mit weißer Wandfarbe Ideen und Design
2
