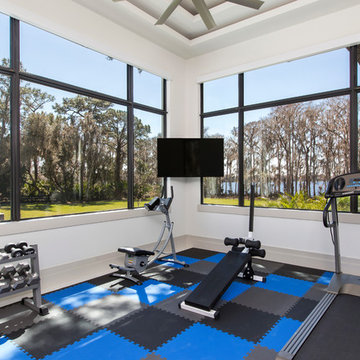Multifunktionaler Fitnessraum mit weißer Wandfarbe Ideen und Design
Suche verfeinern:
Budget
Sortieren nach:Heute beliebt
161 – 180 von 891 Fotos
1 von 3
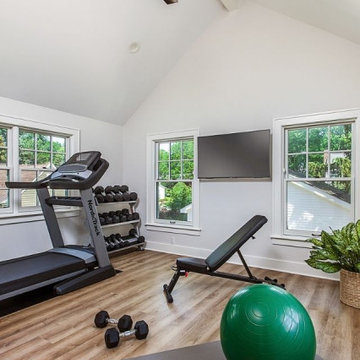
This home gym has a cathedral ceiling and includes plenty of room for yoga, weights, and a treadmill.
Multifunktionaler, Mittelgroßer Klassischer Fitnessraum mit weißer Wandfarbe, Vinylboden, braunem Boden und gewölbter Decke in Detroit
Multifunktionaler, Mittelgroßer Klassischer Fitnessraum mit weißer Wandfarbe, Vinylboden, braunem Boden und gewölbter Decke in Detroit

Multifunktionaler, Großer Moderner Fitnessraum mit grauem Boden, weißer Wandfarbe, Betonboden und gewölbter Decke in Los Angeles
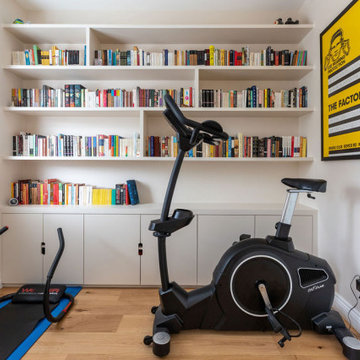
A compact room is used as a library, doubling up as a workout area. The extensive bespoke joinery has been designed to accommodate an extensive book collection. The walls and the ceiling colour has been changed to an off-white tone, eliminated from its old dull and dark look. The floor has been changed to wooden flooring, fitting with the overall style. Workout materials have been added to the space. The sockets have been changed with nickel faceplates.
Renovation by Absolute Project Management
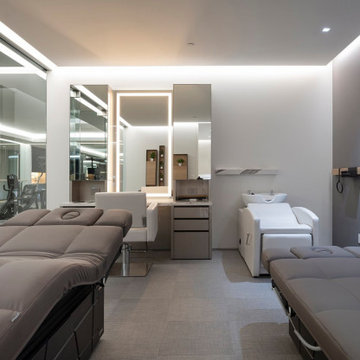
Serenity Indian Wells modern mansion luxury home beauty salon & massage room. Photo by William MacCollum.
Multifunktionaler, Großer Moderner Fitnessraum mit weißer Wandfarbe, Teppichboden, grauem Boden und eingelassener Decke in Los Angeles
Multifunktionaler, Großer Moderner Fitnessraum mit weißer Wandfarbe, Teppichboden, grauem Boden und eingelassener Decke in Los Angeles
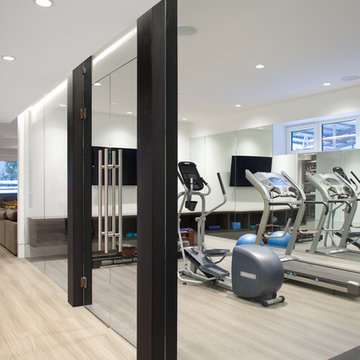
Christina Faminoff
Multifunktionaler Moderner Fitnessraum mit weißer Wandfarbe und beigem Boden in Vancouver
Multifunktionaler Moderner Fitnessraum mit weißer Wandfarbe und beigem Boden in Vancouver
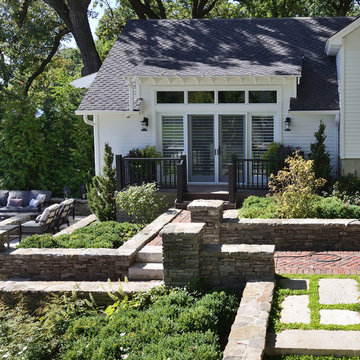
This is the entrance to a private Exercise Room that overlooks the beautiful lake view. It is separate from the main house but adjoined to the garage. Adjacent is an outdoor fire pit and seating. A herringbone-patterned brick walk leads you to the main house.
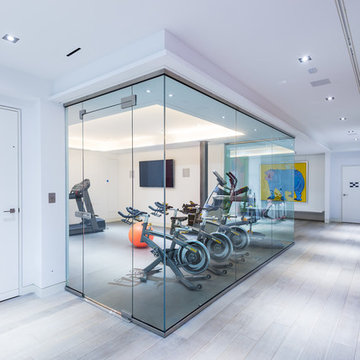
Revelateur
Multifunktionaler, Mittelgroßer Klassischer Fitnessraum mit weißer Wandfarbe und Linoleum in Toronto
Multifunktionaler, Mittelgroßer Klassischer Fitnessraum mit weißer Wandfarbe und Linoleum in Toronto
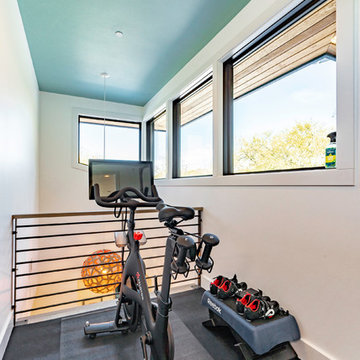
Builder: Oliver Custom Homes. Architect: Barley|Pfeiffer. Interior Design: Panache Interiors. Photographer: Mark Adams Media.
Just off the yoga/pilates space is a nook for a Peloton spin bike, overlooking a main floor hallway.

The Design Styles Architecture team beautifully remodeled the exterior and interior of this Carolina Circle home. The home was originally built in 1973 and was 5,860 SF; the remodel added 1,000 SF to the total under air square-footage. The exterior of the home was revamped to take your typical Mediterranean house with yellow exterior paint and red Spanish style roof and update it to a sleek exterior with gray roof, dark brown trim, and light cream walls. Additions were done to the home to provide more square footage under roof and more room for entertaining. The master bathroom was pushed out several feet to create a spacious marbled master en-suite with walk in shower, standing tub, walk in closets, and vanity spaces. A balcony was created to extend off of the second story of the home, creating a covered lanai and outdoor kitchen on the first floor. Ornamental columns and wrought iron details inside the home were removed or updated to create a clean and sophisticated interior. The master bedroom took the existing beam support for the ceiling and reworked it to create a visually stunning ceiling feature complete with up-lighting and hanging chandelier creating a warm glow and ambiance to the space. An existing second story outdoor balcony was converted and tied in to the under air square footage of the home, and is now used as a workout room that overlooks the ocean. The existing pool and outdoor area completely updated and now features a dock, a boat lift, fire features and outdoor dining/ kitchen.
Photo by: Design Styles Architecture
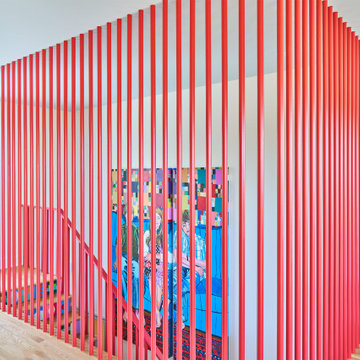
Multifunktionaler, Mittelgroßer Eklektischer Fitnessraum mit weißer Wandfarbe und hellem Holzboden in Austin
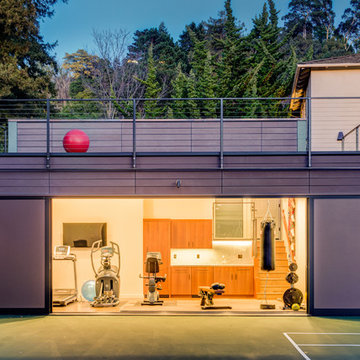
Treve Johnson, Photography
Studio Bergtraun, Architect
Shaddle Construction
Multifunktionaler, Mittelgroßer Moderner Fitnessraum mit weißer Wandfarbe in San Francisco
Multifunktionaler, Mittelgroßer Moderner Fitnessraum mit weißer Wandfarbe in San Francisco
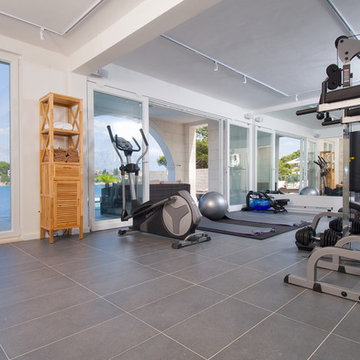
Gym with a view, Villa Lypa
Multifunktionaler, Großer Moderner Fitnessraum mit weißer Wandfarbe in Sonstige
Multifunktionaler, Großer Moderner Fitnessraum mit weißer Wandfarbe in Sonstige
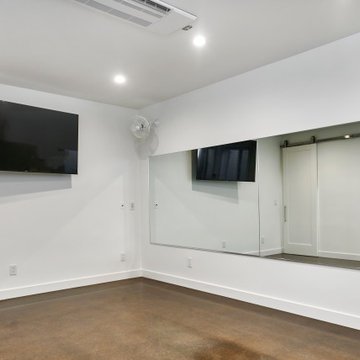
A wall of mirrors offers feedback during a workout, and reflects light from the opposite windows. Wall mounted fans circulate the air, and a wall-mounted tv offers distraction from a cardio workout.

An unfinished portion of the basement is now this family's new workout room. Careful attention was given to create a bright and inviting space. Details such as recessed lighting, walls of mirrors, and organized storage for exercise equipment add to the appeal. Luxury vinyl tile (LVT) is the perfect choice of flooring.
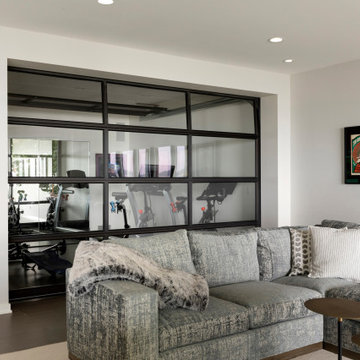
Multifunktionaler, Mittelgroßer Moderner Fitnessraum mit weißer Wandfarbe und braunem Boden in Minneapolis
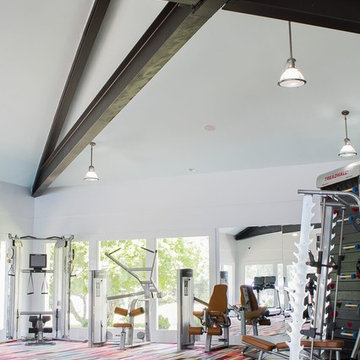
This fitness center designed by our Long Island studio is all about making workouts fun - featuring abundant sunlight, a clean palette, and durable multi-hued flooring.
---
Project designed by Long Island interior design studio Annette Jaffe Interiors. They serve Long Island including the Hamptons, as well as NYC, the tri-state area, and Boca Raton, FL.
---
For more about Annette Jaffe Interiors, click here:
https://annettejaffeinteriors.com/
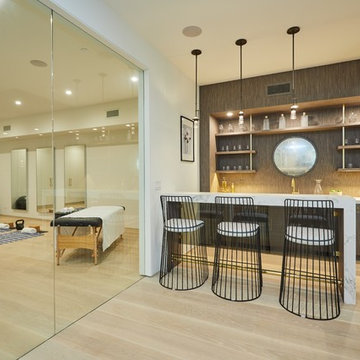
A glass wine cellar anchors the design of this gorgeous basement that includes a rec area, yoga room, wet bar, and more.
Mittelgroßer, Multifunktionaler Moderner Fitnessraum mit weißer Wandfarbe, hellem Holzboden und beigem Boden in Los Angeles
Mittelgroßer, Multifunktionaler Moderner Fitnessraum mit weißer Wandfarbe, hellem Holzboden und beigem Boden in Los Angeles
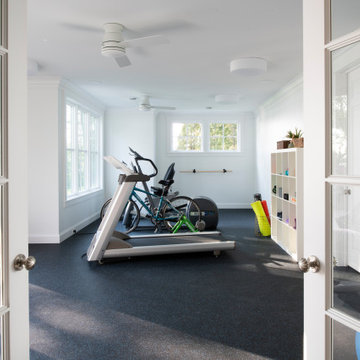
Builder: Michels Homes
Interior Design: Talla Skogmo Interior Design
Cabinetry Design: Megan at Michels Homes
Photography: Scott Amundson Photography
Multifunktionaler, Großer Maritimer Fitnessraum mit weißer Wandfarbe und buntem Boden in Minneapolis
Multifunktionaler, Großer Maritimer Fitnessraum mit weißer Wandfarbe und buntem Boden in Minneapolis
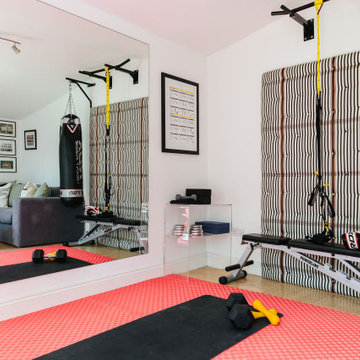
This sleek home gym is perfect for those who struggle to find the time to go to the gym downtown.
Multifunktionaler, Mittelgroßer Moderner Fitnessraum mit weißer Wandfarbe, Vinylboden und beigem Boden in London
Multifunktionaler, Mittelgroßer Moderner Fitnessraum mit weißer Wandfarbe, Vinylboden und beigem Boden in London
Multifunktionaler Fitnessraum mit weißer Wandfarbe Ideen und Design
9
