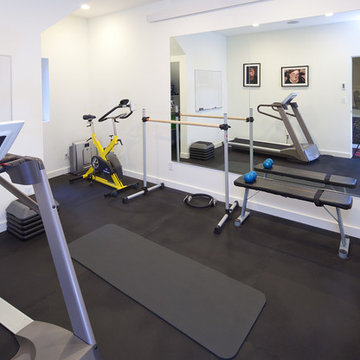Multifunktionaler Fitnessraum mit weißer Wandfarbe Ideen und Design
Suche verfeinern:
Budget
Sortieren nach:Heute beliebt
81 – 100 von 891 Fotos
1 von 3
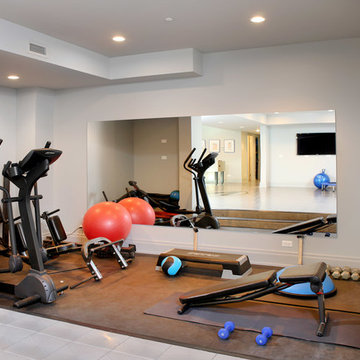
Foster Design Build LLC
2661 North Lincoln Avenue
Chicago Illinois 60614
312-445-9564
rberg@fosterdesignbuild.com
Multifunktionaler, Mittelgroßer Moderner Fitnessraum mit weißer Wandfarbe in Chicago
Multifunktionaler, Mittelgroßer Moderner Fitnessraum mit weißer Wandfarbe in Chicago
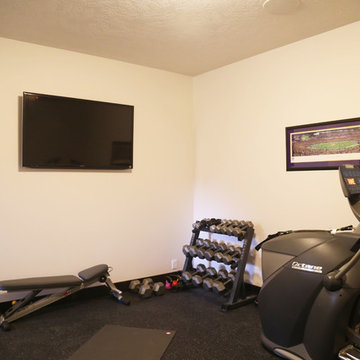
Multifunktionaler, Kleiner Klassischer Fitnessraum mit weißer Wandfarbe und schwarzem Boden in Sonstige

Multifunktionaler, Mittelgroßer Klassischer Fitnessraum mit weißer Wandfarbe, schwarzem Boden und Holzdielendecke in New York
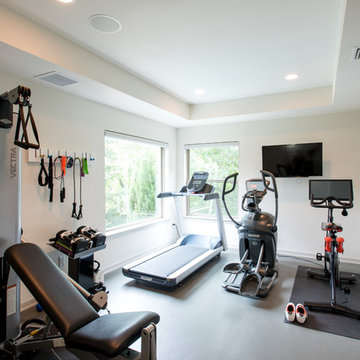
An exercise room with a view.
Designer: Debra Owens
Photographer: Michael Hunter
Multifunktionaler, Mittelgroßer Moderner Fitnessraum mit weißer Wandfarbe in Dallas
Multifunktionaler, Mittelgroßer Moderner Fitnessraum mit weißer Wandfarbe in Dallas
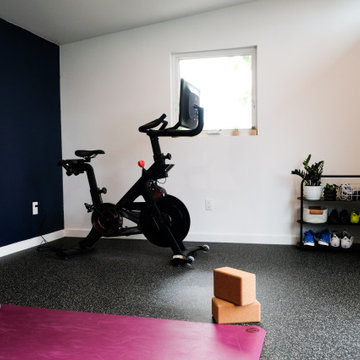
12x18 Signature Series Studio Shed
• Volcano Gray lap siding
• Yam doors
• Natural Eaves (no finish or paint)
• Lifestyle Interior Package
Multifunktionaler, Mittelgroßer Mid-Century Fitnessraum mit weißer Wandfarbe und schwarzem Boden in Denver
Multifunktionaler, Mittelgroßer Mid-Century Fitnessraum mit weißer Wandfarbe und schwarzem Boden in Denver

Richard Downer
We were winners in a limited architectural competition for the design of a stunning new penthouse apartment, described as one of the most sought after and prestigious new residential properties in Devon.
Our brief was to create an exceptional modern home of the highest design standards. Entrance into the living areas is through a huge glazed pivoting doorway with minimal profile glazing which allows natural daylight to spill into the entrance hallway and gallery which runs laterally through the apartment.
A huge glass skylight affords sky views from the living area, with a dramatic polished plaster fireplace suspended within it. Sliding glass doors connect the living spaces to the outdoor terrace, designed for both entertainment and relaxation with a planted green walls and water feature and soft lighting from contemporary lanterns create a spectacular atmosphere with stunning views over the city.
The design incorporates a number of the latest innovations in home automation and audio visual and lighting technologies including automated blinds, electro chromic glass, pop up televisions, picture lift mechanisms, lutron lighting controls to name a few.
The design of this outstanding modern apartment creates harmonised spaces using a minimal palette of materials and creates a vibrant, warm and unique home
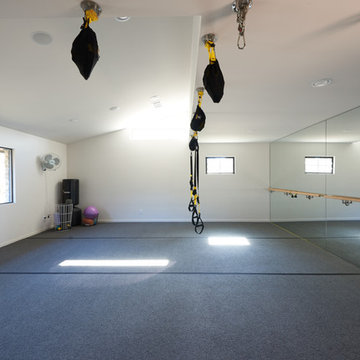
Multifunktionaler, Mittelgroßer Moderner Fitnessraum mit weißer Wandfarbe und grauem Boden in Austin
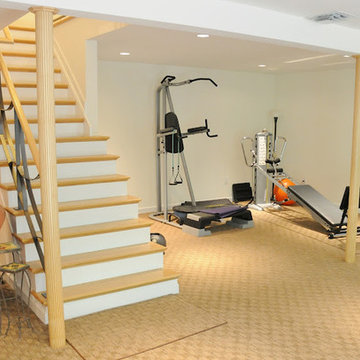
Multifunktionaler, Mittelgroßer Klassischer Fitnessraum mit weißer Wandfarbe und Teppichboden in Baltimore
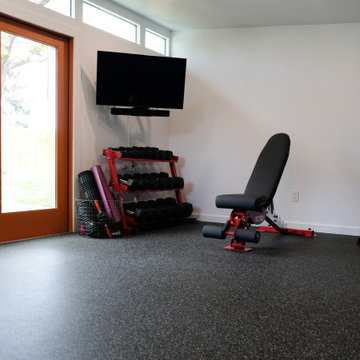
12x18 Signature Series Studio Shed
• Volcano Gray lap siding
• Yam doors
• Natural Eaves (no finish or paint)
• Lifestyle Interior Package
Multifunktionaler, Mittelgroßer Mid-Century Fitnessraum mit weißer Wandfarbe und schwarzem Boden in Denver
Multifunktionaler, Mittelgroßer Mid-Century Fitnessraum mit weißer Wandfarbe und schwarzem Boden in Denver
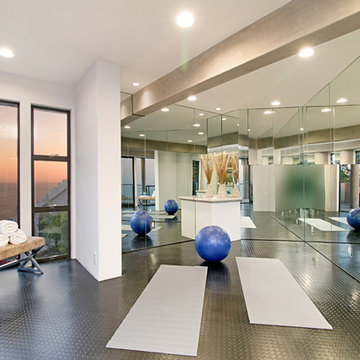
Multifunktionaler, Großer Moderner Fitnessraum mit weißer Wandfarbe in Orange County
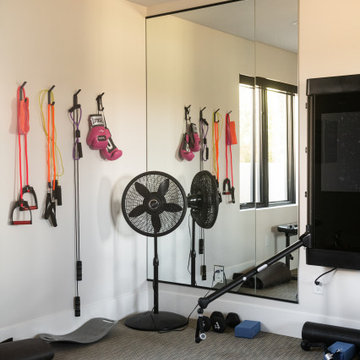
Home gym with mirrors on wall.
Multifunktionaler, Kleiner Moderner Fitnessraum mit weißer Wandfarbe und buntem Boden in Salt Lake City
Multifunktionaler, Kleiner Moderner Fitnessraum mit weißer Wandfarbe und buntem Boden in Salt Lake City
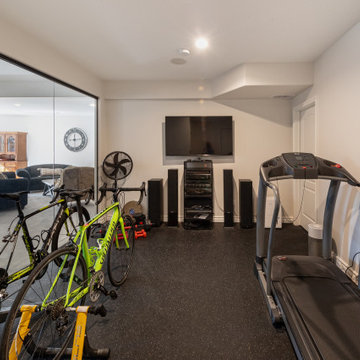
This is our very first Four Elements remodel show home! We started with a basic spec-level early 2000s walk-out bungalow, and transformed the interior into a beautiful modern farmhouse style living space with many custom features. The floor plan was also altered in a few key areas to improve livability and create more of an open-concept feel. Check out the shiplap ceilings with Douglas fir faux beams in the kitchen, dining room, and master bedroom. And a new coffered ceiling in the front entry contrasts beautifully with the custom wood shelving above the double-sided fireplace. Highlights in the lower level include a unique under-stairs custom wine & whiskey bar and a new home gym with a glass wall view into the main recreation area.
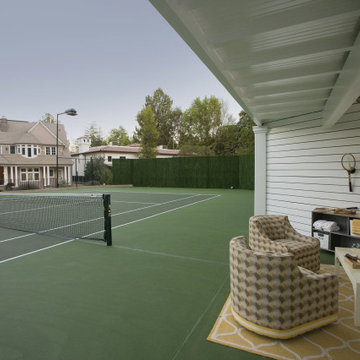
Multifunktionaler, Geräumiger Klassischer Fitnessraum mit weißer Wandfarbe, Betonboden und grünem Boden in Sacramento
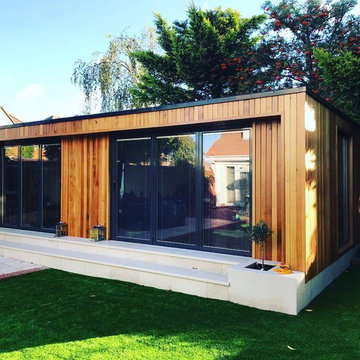
Photo of a garden room, shed custom-made in Romford, Essex, Cedar cladding, bi-fold doors, integrated blinds, cream stone, stone steps, architecture, white stone, sandstone,garden paving,man cave, home gym.

Imoto Photography
Multifunktionaler, Kleiner Maritimer Fitnessraum mit weißer Wandfarbe in New Orleans
Multifunktionaler, Kleiner Maritimer Fitnessraum mit weißer Wandfarbe in New Orleans
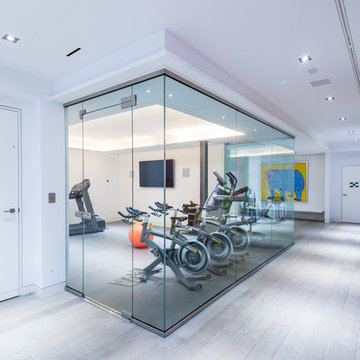
A custom built in-home gym encased in glass// Makow Architects
Multifunktionaler Klassischer Fitnessraum mit weißer Wandfarbe in Toronto
Multifunktionaler Klassischer Fitnessraum mit weißer Wandfarbe in Toronto
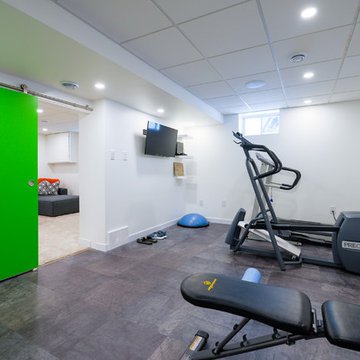
Multifunktionaler, Kleiner Moderner Fitnessraum mit weißer Wandfarbe, Vinylboden und grauem Boden in Sonstige
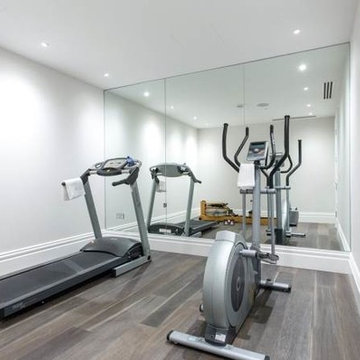
Cheville Versailles and Broderie smoked and finished in a metallic oil. The metallic finish reflects the light, so you see different tones at different times of the day, or depending on how the light is hitting it. By finishing traditional parquet designs in vibrant metallic finishes, Cheville have created a floor which blends old with new.
This exclusive development of 9 properties is one of the biggest residential projects Cheville have worked on.
Each block is hand finished in a hard wax oil.
Compatible with under floor heating.
Blocks are engineered, tongue and grooved on all 4 sides, supplied pre-finished.
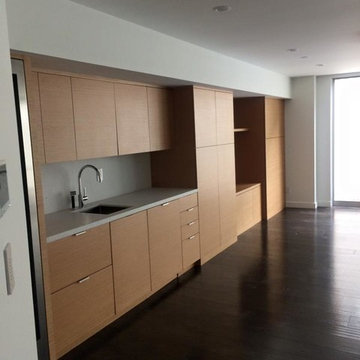
Multifunktionaler, Großer Moderner Fitnessraum mit weißer Wandfarbe, dunklem Holzboden und braunem Boden in San Francisco
Multifunktionaler Fitnessraum mit weißer Wandfarbe Ideen und Design
5
