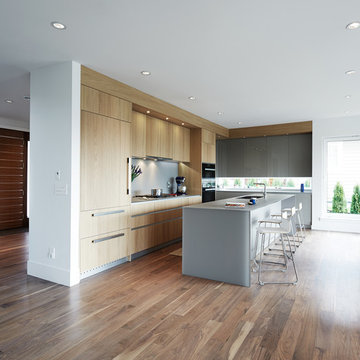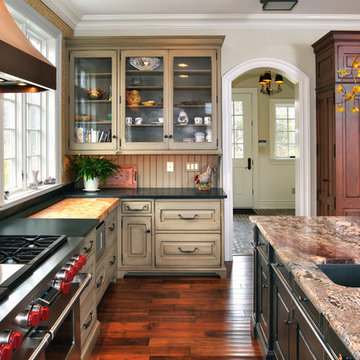Offene Küchen Ideen und Design
Suche verfeinern:
Budget
Sortieren nach:Heute beliebt
141 – 160 von 367.043 Fotos

- Vince Klassan Photography -
This kitchen has a lot to offer, both visually and in terms of storage and space. Oiled teak, grey stone countertops, and a glass tile backsplash combine to create a striking contrast that highlights the most functional and stylish parts of the kitchen. The open shelving provides ample storage and space to accent the homeowner's decor, giving the kitchen a personalized touch that makes it both bold and inviting.

Chris Rollet
Offene, Mittelgroße Moderne Küche in L-Form mit Unterbauwaschbecken, flächenbündigen Schrankfronten, hellen Holzschränken, Glas-Arbeitsplatte, Küchenrückwand in Grau, Küchengeräten aus Edelstahl, braunem Holzboden und Kücheninsel in Vancouver
Offene, Mittelgroße Moderne Küche in L-Form mit Unterbauwaschbecken, flächenbündigen Schrankfronten, hellen Holzschränken, Glas-Arbeitsplatte, Küchenrückwand in Grau, Küchengeräten aus Edelstahl, braunem Holzboden und Kücheninsel in Vancouver

Offene, Zweizeilige, Mittelgroße Klassische Küche mit zwei Kücheninseln, Unterbauwaschbecken, flächenbündigen Schrankfronten, Marmor-Arbeitsplatte, Küchengeräten aus Edelstahl, braunem Holzboden und hellbraunen Holzschränken in Denver

Viel Stauraum in hohem Apotheker-Schrank.
Offene, Mittelgroße Industrial Küche in L-Form mit integriertem Waschbecken, flächenbündigen Schrankfronten, weißen Schränken, bunter Rückwand, Glasrückwand, Küchengeräten aus Edelstahl, dunklem Holzboden und Kücheninsel in Köln
Offene, Mittelgroße Industrial Küche in L-Form mit integriertem Waschbecken, flächenbündigen Schrankfronten, weißen Schränken, bunter Rückwand, Glasrückwand, Küchengeräten aus Edelstahl, dunklem Holzboden und Kücheninsel in Köln

A new-build modern farmhouse included an open kitchen with views to all the first level rooms, including dining area, family room area, back mudroom and front hall entries. Rustic-styled beams provide support between first floor and loft upstairs. A 10-foot island was designed to fit between rustic support posts. The rustic alder dark stained island complements the L-shape perimeter cabinets of lighter knotty alder. Two full-sized undercounter ovens by Wolf split into single spacing, under an electric cooktop, and in the large island are useful for this busy family. Hardwood hickory floors and a vintage armoire add to the rustic decor.

Denash Photography, designed by Jenny Rausch
Offene, Kleine Maritime Küche in L-Form mit weißen Schränken, bunter Rückwand, bunten Elektrogeräten, Kücheninsel, Unterbauwaschbecken, Kassettenfronten, Quarzwerkstein-Arbeitsplatte, Rückwand aus Mosaikfliesen und braunem Holzboden in St. Louis
Offene, Kleine Maritime Küche in L-Form mit weißen Schränken, bunter Rückwand, bunten Elektrogeräten, Kücheninsel, Unterbauwaschbecken, Kassettenfronten, Quarzwerkstein-Arbeitsplatte, Rückwand aus Mosaikfliesen und braunem Holzboden in St. Louis

Offene, Zweizeilige, Geräumige Moderne Küche mit flächenbündigen Schrankfronten, weißen Schränken, Quarzit-Arbeitsplatte, Küchenrückwand in Grau, Elektrogeräten mit Frontblende, Marmorboden, zwei Kücheninseln und Rückwand aus Stein in Miami

Family members enter this kitchen from the mud room where they are right at home in this friendly space.
The Kitchens central banquette island seats six on cozy upholstered benches with another two diners at the ends. There is table seating for EIGHT plus the back side boasts raised seating for four more on swiveling bar stools.
The show-stopping coffered ceiling was custom designed and features beaded paneling, recessed can lighting and dramatic crown molding.
The counters are made of Labradorite which is often associated with jewels. It's iridescent sparkle adds glamour without being too loud.
The wood paneled backsplash allows the cabinetry to blend in. There is glazed subway tile behind the range.
This lovely home features an open concept space with the kitchen at the heart. Built in the late 1990's the prior kitchen was cherry, but dark, and the new family needed a fresh update.
This great space was a collaboration between many talented folks including but not limited to the team at Delicious Kitchens & Interiors, LLC, L. Newman and Associates/Paul Mansback, Inc with Leslie Rifkin and Emily Shakra. Additional contributions from the homeowners and Belisle Granite.
John C. Hession Photographer

This turn-of-the-century original Sellwood Library was transformed into an amazing Portland home for it's New York transplants. Custom woodworking and cabinetry transformed this room into a warm living space. An amazing kitchen with a rolling ladder to access high cabinets as well as a stunning 10 by 4 foot carrara marble topped island! This open living space is incredibly unique and special! The Tom Dixon Beat Light fixtures define the dining space and add a beautiful glow to the room. Leaded glass windows and dark stained wood floors add to the eclectic mix of original craftsmanship and modern influences.
Lincoln Barbour

DMD Photography
Featuring Dura Supreme Cabinetry
Offene, Große Rustikale Küche in L-Form mit Unterbauwaschbecken, profilierten Schrankfronten, hellbraunen Holzschränken, Granit-Arbeitsplatte, bunter Rückwand, Rückwand aus Stein, Elektrogeräten mit Frontblende, Betonboden und Kücheninsel in Sonstige
Offene, Große Rustikale Küche in L-Form mit Unterbauwaschbecken, profilierten Schrankfronten, hellbraunen Holzschränken, Granit-Arbeitsplatte, bunter Rückwand, Rückwand aus Stein, Elektrogeräten mit Frontblende, Betonboden und Kücheninsel in Sonstige

Offene, Mittelgroße Klassische Küche in L-Form mit Landhausspüle, Schrankfronten im Shaker-Stil, weißen Schränken, Küchenrückwand in Weiß, Rückwand aus Metrofliesen, Küchengeräten aus Edelstahl, Kücheninsel, Marmor-Arbeitsplatte und Schieferboden in Philadelphia

This kitchen has many interesting elements that set it apart.
The sense of openness is created by the raised ceiling and multiple ceiling levels, lighting and light colored cabinets.
A custom hood over the stone back splash creates a wonderful focal point with it's traditional style architectural mill work complimenting the islands use of reclaimed wood (as seen on the ceiling as well) transitional tapered legs, and the use of Carrara marble on the island top.
This kitchen was featured in a Houzz Kitchen of the Week article!
Photography by Alicia's Art, LLC
RUDLOFF Custom Builders, is a residential construction company that connects with clients early in the design phase to ensure every detail of your project is captured just as you imagined. RUDLOFF Custom Builders will create the project of your dreams that is executed by on-site project managers and skilled craftsman, while creating lifetime client relationships that are build on trust and integrity.
We are a full service, certified remodeling company that covers all of the Philadelphia suburban area including West Chester, Gladwynne, Malvern, Wayne, Haverford and more.
As a 6 time Best of Houzz winner, we look forward to working with you on your next project.

Bright, airy kitchen with Elmwood cabinetry
Große, Offene Klassische Küche in L-Form mit Unterbauwaschbecken, Schrankfronten im Shaker-Stil, weißen Schränken, Küchenrückwand in Grau, Rückwand aus Metrofliesen, braunem Holzboden, Kücheninsel, Quarzwerkstein-Arbeitsplatte und Küchengeräten aus Edelstahl in Washington, D.C.
Große, Offene Klassische Küche in L-Form mit Unterbauwaschbecken, Schrankfronten im Shaker-Stil, weißen Schränken, Küchenrückwand in Grau, Rückwand aus Metrofliesen, braunem Holzboden, Kücheninsel, Quarzwerkstein-Arbeitsplatte und Küchengeräten aus Edelstahl in Washington, D.C.

Eckersley Garden Architecture http://www.e-ga.com.au
Badger dry stone walling http://www.ecooutdoor.com.au/walling/dry-stone/badger
Myrtle split stone flooring http://www.ecooutdoor.com.au/flooring/split-stone/myrtle
Eckersley Garden Architecture | Eco Outdoor | Badger walling | Myrtle flooring | livelifeoutdoors | Outdoor Design | Natural stone flooring + walling | Garden design | Outdoor paving | Outdoor design inspiration | Outdoor style | Outdoor ideas | Luxury homes | Paving ideas | Garden ideas | Natural pool ideas | Patio ideas | Indoor tiling ideas | Outdoor tiles | split stone flooring | Drystone walling | Stone walling | stone wall cladding

Offene, Große Klassische Küche in L-Form mit weißen Schränken, Landhausspüle, Schrankfronten im Shaker-Stil, Mineralwerkstoff-Arbeitsplatte, bunter Rückwand, Rückwand aus Glasfliesen, Elektrogeräten mit Frontblende, braunem Holzboden, Kücheninsel und braunem Boden in Salt Lake City

Offene, Große Klassische Küche in U-Form mit Waschbecken, dunklen Holzschränken, Granit-Arbeitsplatte, bunter Rückwand, Küchengeräten aus Edelstahl, braunem Holzboden und Kücheninsel in Philadelphia

Offene, Zweizeilige, Große Industrial Küche mit Unterbauwaschbecken, flächenbündigen Schrankfronten, schwarzen Schränken, Küchenrückwand in Braun, Küchengeräten aus Edelstahl, braunem Holzboden, Kücheninsel und Rückwand aus Mosaikfliesen in Sacramento

Offene Moderne Küche mit Waschbecken, offenen Schränken, hellen Holzschränken, Küchenrückwand in Schwarz, Rückwand aus Stein und Küchengeräten aus Edelstahl in Seattle

A quaint cottage set back in Vineyard Haven's Tashmoo woods creates the perfect Vineyard getaway. Our design concept focused on a bright, airy contemporary cottage with an old fashioned feel. Clean, modern lines and high ceilings mix with graceful arches, re-sawn heart pine rafters and a large masonry fireplace. The kitchen features stunning Crown Point cabinets in eye catching 'Cook's Blue' by Farrow & Ball. This kitchen takes its inspiration from the French farm kitchen with a separate pantry that also provides access to the backyard and outdoor shower.

Linda Oyama Bryan, photographer
Raised panel, white cabinet kitchen with oversize island, hand hewn ceiling beams, apron front farmhouse sink and calcutta gold countertops. Dark, distressed hardwood floors. Two pendant lights. Cabinet style range hood.
Offene Küchen Ideen und Design
8