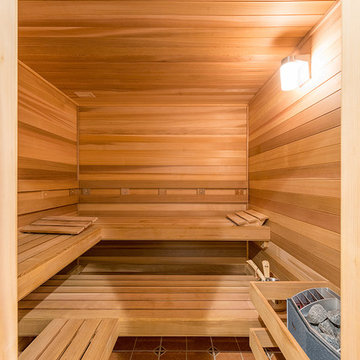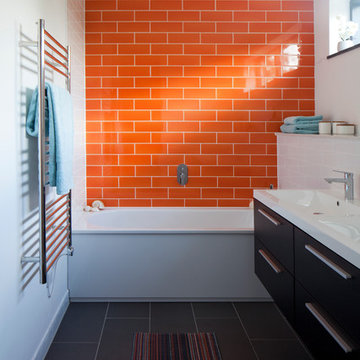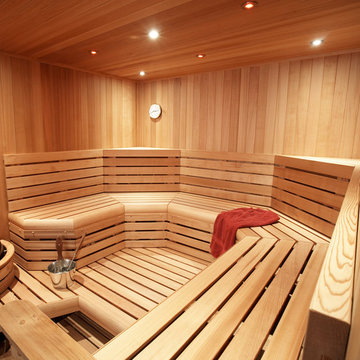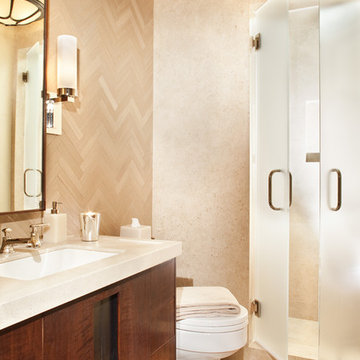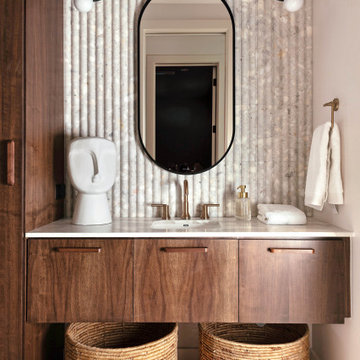Orange Badezimmer Ideen und Design
Suche verfeinern:
Budget
Sortieren nach:Heute beliebt
161 – 180 von 25.417 Fotos
1 von 2

Elizabeth Pedinotti Haynes
Kleines Stilmix Badezimmer mit Schränken im Used-Look, beigen Fliesen, Fliesen aus Glasscheiben, beiger Wandfarbe, Mineralwerkstoff-Waschtisch, weißer Waschtischplatte, Unterbauwaschbecken und flächenbündigen Schrankfronten
Kleines Stilmix Badezimmer mit Schränken im Used-Look, beigen Fliesen, Fliesen aus Glasscheiben, beiger Wandfarbe, Mineralwerkstoff-Waschtisch, weißer Waschtischplatte, Unterbauwaschbecken und flächenbündigen Schrankfronten

Mittelgroßes Uriges Kinderbad mit hellbraunen Holzschränken, Trogwaschbecken, Porzellan-Bodenfliesen, Granit-Waschbecken/Waschtisch, schwarzem Boden, schwarzer Waschtischplatte und Schrankfronten mit vertiefter Füllung in Minneapolis

ARCHITECT: TRIGG-SMITH ARCHITECTS
PHOTOS: REX MAXIMILIAN
Mittelgroßes Rustikales Badezimmer En Suite mit gelber Wandfarbe, dunklem Holzboden, Sockelwaschbecken, grünen Fliesen und Metrofliesen in Hawaii
Mittelgroßes Rustikales Badezimmer En Suite mit gelber Wandfarbe, dunklem Holzboden, Sockelwaschbecken, grünen Fliesen und Metrofliesen in Hawaii
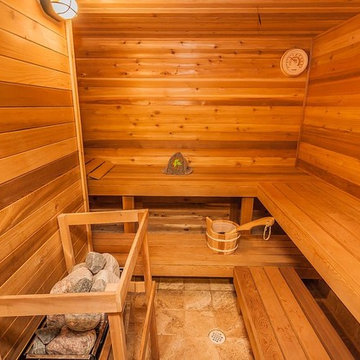
Große Klassische Sauna mit brauner Wandfarbe und Keramikboden in Toronto
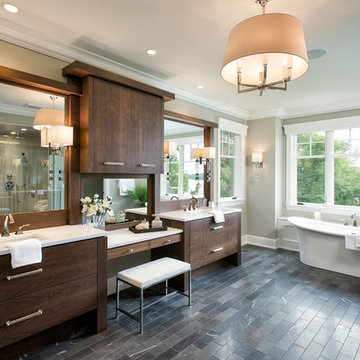
Klassisches Badezimmer mit flächenbündigen Schrankfronten, hellbraunen Holzschränken, freistehender Badewanne, grauen Fliesen und beiger Wandfarbe in Minneapolis
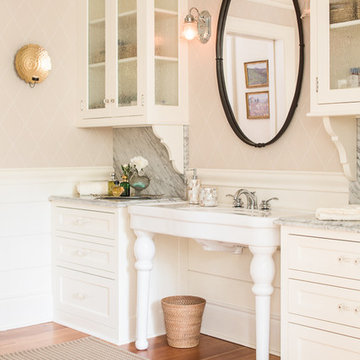
Country Badezimmer En Suite mit weißen Schränken, beiger Wandfarbe, braunem Holzboden, Waschtischkonsole und Schrankfronten im Shaker-Stil in Portland Maine

We started out with quite a different plan for this bathroom. Before tiling we needed to re-plaster the walls but when we exposed the beautiful red sandstone behind, it had to stay. The original design had been pure Victorian but the final design combined Victorian with rustic and the result is striking.
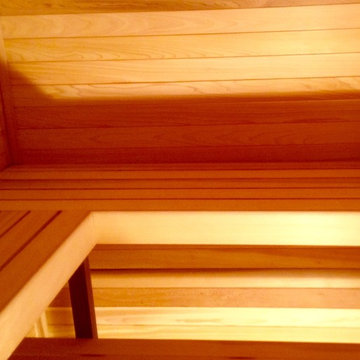
Criss-crossing upper and lower benches allow for multiple seating and lying positions for a varied sauna experience.
Mittelgroße Klassische Sauna in Sonstige
Mittelgroße Klassische Sauna in Sonstige
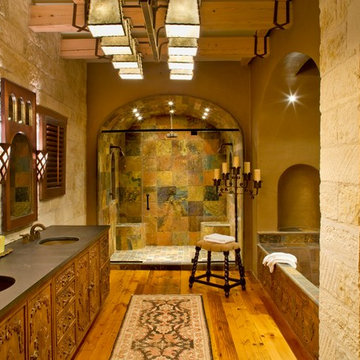
Lara Swimmer Photography
Mediterranes Badezimmer mit Unterbauwaschbecken, Schieferfliesen und farbigen Fliesen in Houston
Mediterranes Badezimmer mit Unterbauwaschbecken, Schieferfliesen und farbigen Fliesen in Houston
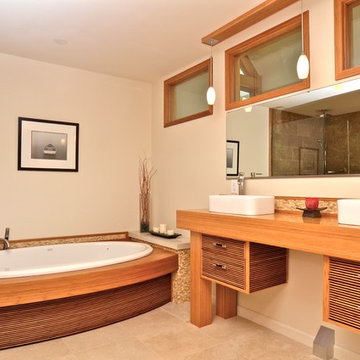
Bath set (tub platform and vanity)
The desire to use eco-friendly materials led to the choice of bamboo for this Asian inspired bath. The heavy tops and leg elements were fabricated from engineered bamboo panels and the lighter textural elements were created by inserting bamboo strips into a finished plywood substrate. Special sealer and several coats of polyurethane ensure water resistance and long wear.
Dimensions for vanity: 6'0" x 1'8", however the sizes can be customized, additional charges apply. Sinks and faucets are not included in the price.
The large vanity, drawers and cabinets were also handcrafted from bamboo, and employ a different geometry to stimulate the senses.
The vision behind this beautifully designed master bathroom was to create a comfortable setting that would bring the peace of nature inside. Pocket doors open the bathroom to the scenic view of the estate, and natural materials were used to compliment the large 3x5 ft. frameless glass shower, and the big two-person oval hot tub. Light enters the bathroom through three windows; each bringing natural light in from the vaulted central atrium.
The tub platform was handcrafted from a thick bamboo, giving it a solid presence that is enhanced by the lighter effect of the skirt. The larger vanity, drawers and cabinets were also handcrafted from bamboo, and employ a different geometry to stimulate the senses. Custom crafted lights and windows were designed to create a sense of flow and cohesion.
Tile mosaics in the shower and on the floor also give the bathroom a natural, unique feel. Each individual tile in the shower was custom cut and polished for a more organic grout pattern, the split face travertine on the pedestals and backsplashes create an organic texture.

Landhausstil Badezimmer in Dachschräge mit beigen Fliesen, Mosaik-Bodenfliesen, Sockelwaschbecken, grauem Boden und Falttür-Duschabtrennung in Cornwall

High Res Media
Mittelgroßes Uriges Duschbad mit Schränken im Used-Look, Wandtoilette mit Spülkasten, schwarz-weißen Fliesen, Zementfliesen, weißer Wandfarbe, Zementfliesen für Boden, Aufsatzwaschbecken, Waschtisch aus Holz und offenen Schränken in Phoenix
Mittelgroßes Uriges Duschbad mit Schränken im Used-Look, Wandtoilette mit Spülkasten, schwarz-weißen Fliesen, Zementfliesen, weißer Wandfarbe, Zementfliesen für Boden, Aufsatzwaschbecken, Waschtisch aus Holz und offenen Schränken in Phoenix

Established in 1895 as a warehouse for the spice trade, 481 Washington was built to last. With its 25-inch-thick base and enchanting Beaux Arts facade, this regal structure later housed a thriving Hudson Square printing company. After an impeccable renovation, the magnificent loft building’s original arched windows and exquisite cornice remain a testament to the grandeur of days past. Perfectly anchored between Soho and Tribeca, Spice Warehouse has been converted into 12 spacious full-floor lofts that seamlessly fuse Old World character with modern convenience. Steps from the Hudson River, Spice Warehouse is within walking distance of renowned restaurants, famed art galleries, specialty shops and boutiques. With its golden sunsets and outstanding facilities, this is the ideal destination for those seeking the tranquil pleasures of the Hudson River waterfront.
Expansive private floor residences were designed to be both versatile and functional, each with 3 to 4 bedrooms, 3 full baths, and a home office. Several residences enjoy dramatic Hudson River views.
This open space has been designed to accommodate a perfect Tribeca city lifestyle for entertaining, relaxing and working.
This living room design reflects a tailored “old world” look, respecting the original features of the Spice Warehouse. With its high ceilings, arched windows, original brick wall and iron columns, this space is a testament of ancient time and old world elegance.
The master bathroom was designed with tradition in mind and a taste for old elegance. it is fitted with a fabulous walk in glass shower and a deep soaking tub.
The pedestal soaking tub and Italian carrera marble metal legs, double custom sinks balance classic style and modern flair.
The chosen tiles are a combination of carrera marble subway tiles and hexagonal floor tiles to create a simple yet luxurious look.
Photography: Francis Augustine
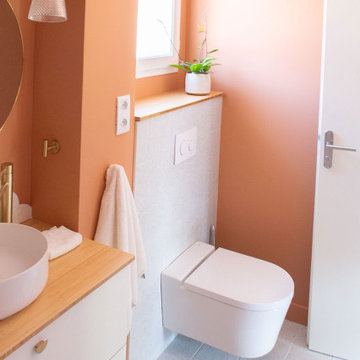
C'est l'histoire d'une salle de bain un peu vieillotte qui devient belle. Nous avons opéré une rénovation complète de l'espace. C'était possible, on a poussé les murs en "grignotant" sur la colonne d'air de la maison, pour gagner en circulation. Nous avons également inversé le sens de la baignoire. Puis, quelques coups de peinture, de la poudre de perlimpinpin et hop ! le résultat est canon !

Санузел
Kleines Modernes Badezimmer mit flächenbündigen Schrankfronten, blauen Schränken, Badewanne in Nische, Duschbadewanne, Wandtoilette, weißen Fliesen, gelber Wandfarbe, Unterbauwaschbecken, buntem Boden, offener Dusche, weißer Waschtischplatte, Wäscheaufbewahrung, Einzelwaschbecken und schwebendem Waschtisch in Sonstige
Kleines Modernes Badezimmer mit flächenbündigen Schrankfronten, blauen Schränken, Badewanne in Nische, Duschbadewanne, Wandtoilette, weißen Fliesen, gelber Wandfarbe, Unterbauwaschbecken, buntem Boden, offener Dusche, weißer Waschtischplatte, Wäscheaufbewahrung, Einzelwaschbecken und schwebendem Waschtisch in Sonstige
Orange Badezimmer Ideen und Design
9
