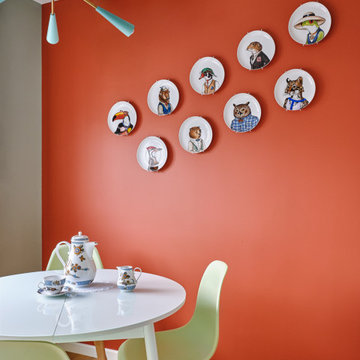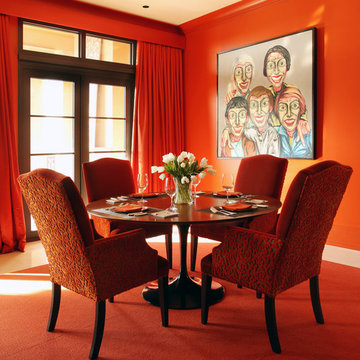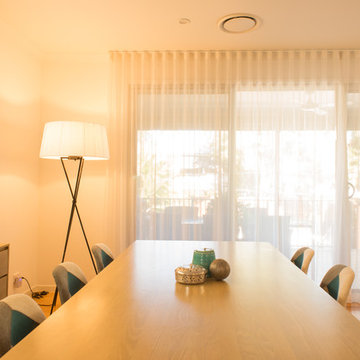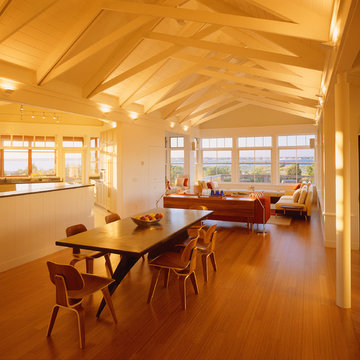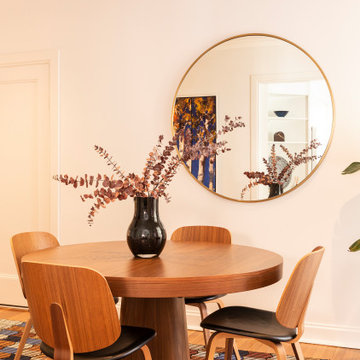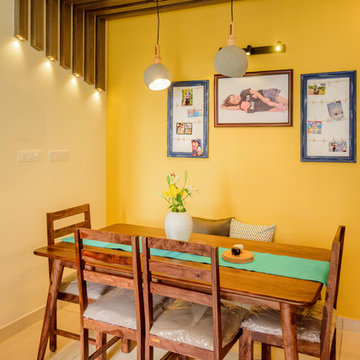Orange Esszimmer Ideen und Design
Suche verfeinern:
Budget
Sortieren nach:Heute beliebt
141 – 160 von 10.278 Fotos
1 von 2

Geschlossenes, Mittelgroßes Klassisches Esszimmer ohne Kamin mit schwarzer Wandfarbe und dunklem Holzboden in Orange County

Taylor Photo
Klassisches Esszimmer mit beiger Wandfarbe, dunklem Holzboden und braunem Boden in Chicago
Klassisches Esszimmer mit beiger Wandfarbe, dunklem Holzboden und braunem Boden in Chicago

The stone wall in the background is the original Plattville limestone demising wall from 1885. The lights are votive candles mounted on custom bent aluminum angles fastened to the wall.
Dining Room Table Info: http://www.josephjeup.com/product/corsica-dining-table/
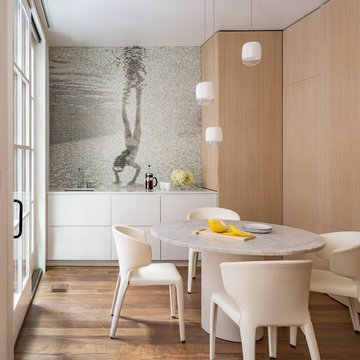
Collaborating with Stern McCafferty, Artaic fabricated this custom mosaic using an image of their daughter during vacation. The minimal design is refreshingly modern, and the abundant sunlight works perfectly with the mosaic backsplash, lighting up the glass tile to make the swimmer sparkle. Photograph by Eric Roth.
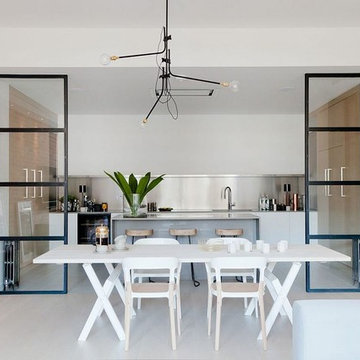
Set in an old exchange building in Shoreditch, the latest Callender Howorth project involved the complete renovation of a spacious penthouse apartment. A bright warm kitchen.

Dining room with wood burning stove, floor to ceiling sliding doors to deck. Concrete walls with picture hanging system.
Photo:Chad Holder
Offenes Modernes Esszimmer mit dunklem Holzboden und Kaminofen in Minneapolis
Offenes Modernes Esszimmer mit dunklem Holzboden und Kaminofen in Minneapolis

Formal Dining with Butler's Pantry that connects this space to the Kitchen beyond.
Geschlossenes, Mittelgroßes Esszimmer ohne Kamin mit weißer Wandfarbe und dunklem Holzboden in New Orleans
Geschlossenes, Mittelgroßes Esszimmer ohne Kamin mit weißer Wandfarbe und dunklem Holzboden in New Orleans
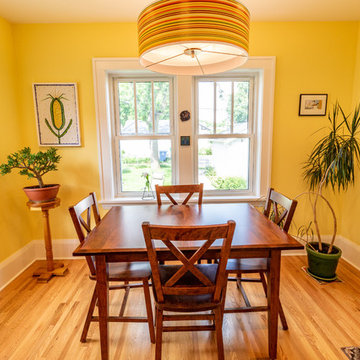
The homeowners of this 1922 Standish neighborhood bungalow wanted to accomplish two things for their Minneapolis home; make their tiny 96SF kitchen larger, and add a dining area next to the kitchen.
Since the room to the kitchen was used as a living space, they wanted to expand out of the back, utilizing the deck space for the dining room kitchen, and allowing for more storage, natural light, and functionality.
To achieve their goals, the chimney was removed, and a small addition was added on which allowed a galley style kitchen to take form and a nice, bright dining area. The challenge was leaving their living room and surrounding spaces untouched, and work around the existing stairs to the basement.
The solution was to extend the wall out next to the stairway to grant more wall space to the kitchen and create a “hall” to the basement stairs. Creating an entrance in to the dining/kitchen area from the garage also helped tie in their most common point of entry to the new design.
Check out this project on the 2018 Castle Home Tour, September 29 – 30th, 2018.
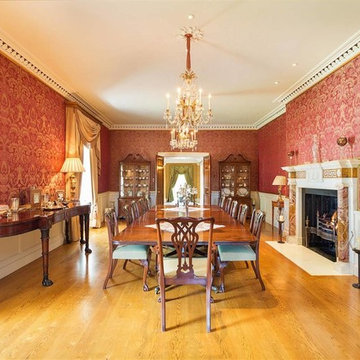
Großes, Geschlossenes Klassisches Esszimmer mit roter Wandfarbe, braunem Holzboden, Kamin und Kaminumrandung aus Stein in Sonstige
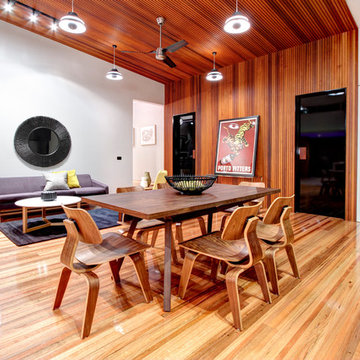
Warragul Pool House is an award winning Design by Design Unity
Photography by Peter Marshall
Offenes Modernes Esszimmer in Melbourne
Offenes Modernes Esszimmer in Melbourne

Klassisches Esszimmer mit beiger Wandfarbe, dunklem Holzboden und braunem Boden in Chicago

Herbert Stolz, Regensburg
Große Moderne Wohnküche mit weißer Wandfarbe, Betonboden, Tunnelkamin, Kaminumrandung aus Beton und grauem Boden in München
Große Moderne Wohnküche mit weißer Wandfarbe, Betonboden, Tunnelkamin, Kaminumrandung aus Beton und grauem Boden in München

David Trotter - 8TRACKstudios - www.8trackstudios.com
Mid-Century Esszimmer in Los Angeles
Mid-Century Esszimmer in Los Angeles
Orange Esszimmer Ideen und Design
8
