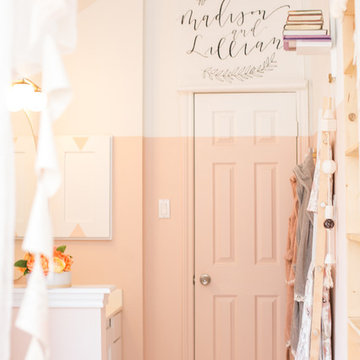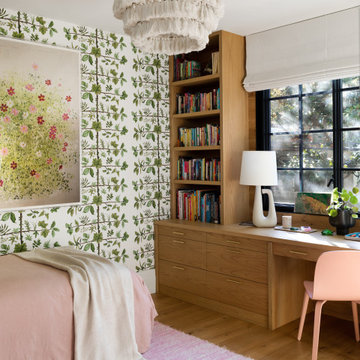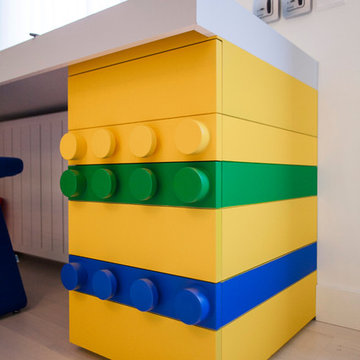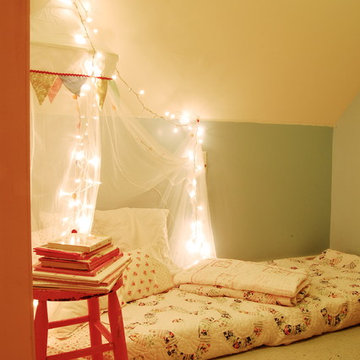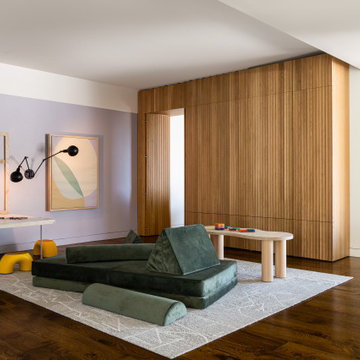Kinderzimmer in Orange Ideen und Bilder
Suche verfeinern:
Budget
Sortieren nach:Heute beliebt
61 – 80 von 2.778 Fotos
1 von 2

Großes Klassisches Mädchenzimmer mit Schlafplatz, schwarzer Wandfarbe, hellem Holzboden und beigem Boden in Orlando

A little girls room with a pale pink ceiling and pale gray wainscoat
This fast pace second level addition in Lakeview has received a lot of attention in this quite neighborhood by neighbors and house visitors. Ana Borden designed the second level addition on this previous one story residence and drew from her experience completing complicated multi-million dollar institutional projects. The overall project, including designing the second level addition included tieing into the existing conditions in order to preserve the remaining exterior lot for a new pool. The Architect constructed a three dimensional model in Revit to convey to the Clients the design intent while adhering to all required building codes. The challenge also included providing roof slopes within the allowable existing chimney distances, stair clearances, desired room sizes and working with the structural engineer to design connections and structural member sizes to fit the constraints listed above. Also, extensive coordination was required for the second addition, including supports designed by the structural engineer in conjunction with the existing pre and post tensioned slab. The Architect’s intent was also to create a seamless addition that appears to have been part of the existing residence while not impacting the remaining lot. Overall, the final construction fulfilled the Client’s goals of adding a bedroom and bathroom as well as additional storage space within their time frame and, of course, budget.
Smart Media
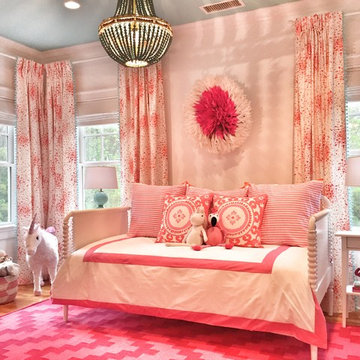
Klassisches Mädchenzimmer mit Schlafplatz, weißer Wandfarbe und braunem Holzboden in New York
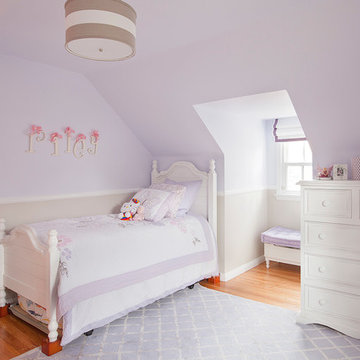
Photos by Manolo Langis
Klassisches Mädchenzimmer mit Schlafplatz, lila Wandfarbe und braunem Holzboden in Los Angeles
Klassisches Mädchenzimmer mit Schlafplatz, lila Wandfarbe und braunem Holzboden in Los Angeles
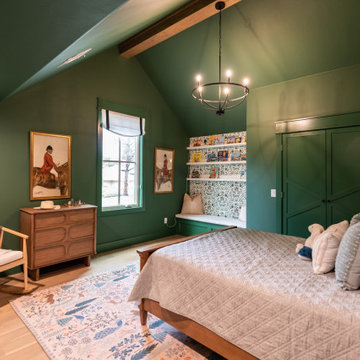
Boy's Room Reading nook with storage bench. Custom window treatment and bench.
Großes Klassisches Jungszimmer mit Schlafplatz, grüner Wandfarbe, hellem Holzboden und gewölbter Decke in Oklahoma City
Großes Klassisches Jungszimmer mit Schlafplatz, grüner Wandfarbe, hellem Holzboden und gewölbter Decke in Oklahoma City
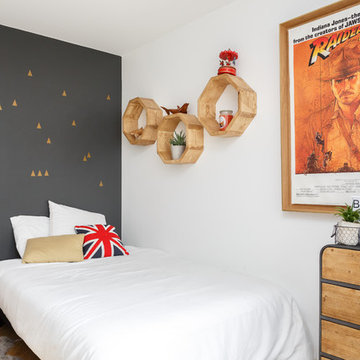
Nos équipes ont utilisé quelques bons tuyaux pour apporter ergonomie, rangements, et caractère à cet appartement situé à Neuilly-sur-Seine. L’utilisation ponctuelle de couleurs intenses crée une nouvelle profondeur à l’espace tandis que le choix de matières naturelles et douces apporte du style. Effet déco garanti!
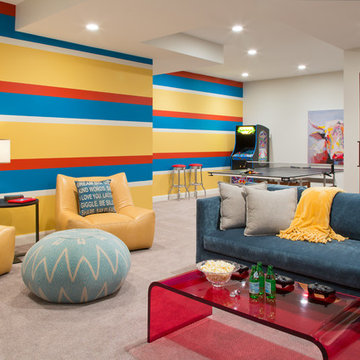
Emily Redfield
Neutrales Klassisches Jugendzimmer mit Spielecke, bunten Wänden, Teppichboden und beigem Boden in Denver
Neutrales Klassisches Jugendzimmer mit Spielecke, bunten Wänden, Teppichboden und beigem Boden in Denver
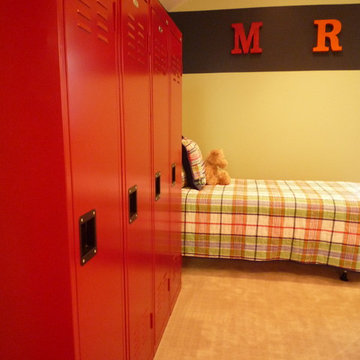
Home of the future bunk bed. Red lockers add more color to the grandchildren's space. Metal alphabet letters, spray painted in glossy red and orange represent the first names of all the 4-grandchildren and were hung in the order they were born. Red lockers for each to hang their clothes
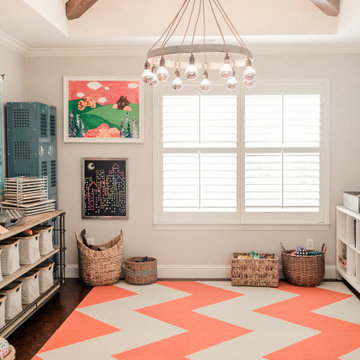
Mittelgroßes, Neutrales Landhaus Kinderzimmer mit Spielecke, grauer Wandfarbe, dunklem Holzboden und braunem Boden in Dallas
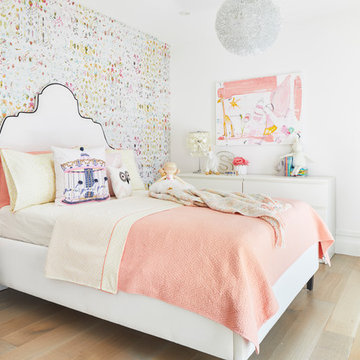
Klassisches Mädchenzimmer mit Schlafplatz, bunten Wänden, hellem Holzboden und beigem Boden in Toronto
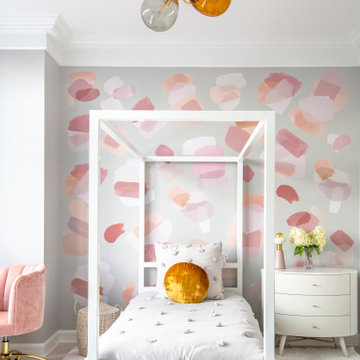
Modernes Mädchenzimmer mit Schlafplatz, bunten Wänden, hellem Holzboden und beigem Boden in New York
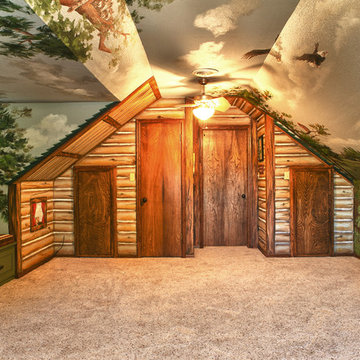
James Phootgraphic Design
Großes, Neutrales Uriges Kinderzimmer mit Spielecke, grüner Wandfarbe, Teppichboden und beigem Boden in Dallas
Großes, Neutrales Uriges Kinderzimmer mit Spielecke, grüner Wandfarbe, Teppichboden und beigem Boden in Dallas
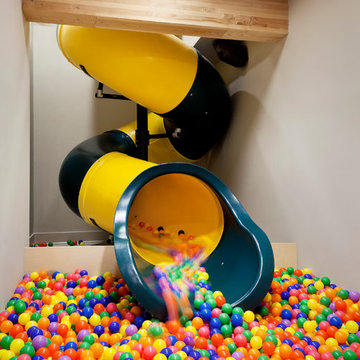
A spiral slide leads from the Kids' Closet to a ball pit below.
photo credit: Tim Bies
Klassisches Kinderzimmer in Seattle
Klassisches Kinderzimmer in Seattle
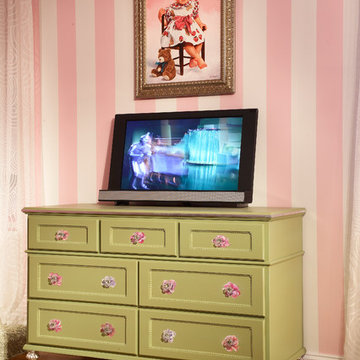
Hand Painted Dresser with Murano Glass Knobs
Mittelgroßes Eklektisches Mädchenzimmer mit Schlafplatz, rosa Wandfarbe und braunem Holzboden in New York
Mittelgroßes Eklektisches Mädchenzimmer mit Schlafplatz, rosa Wandfarbe und braunem Holzboden in New York
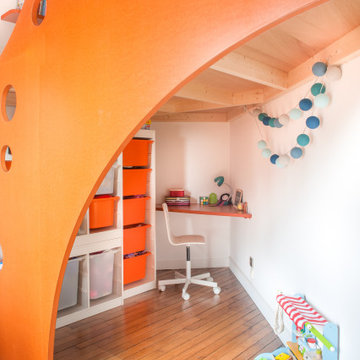
Mittelgroßes, Neutrales Modernes Kinderzimmer mit Arbeitsecke, weißer Wandfarbe und braunem Boden in Paris
Kinderzimmer in Orange Ideen und Bilder
4
