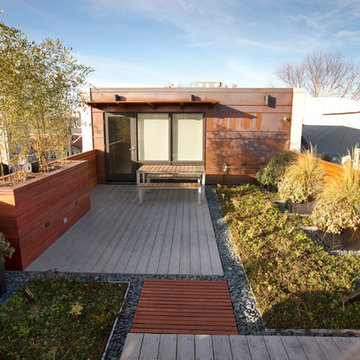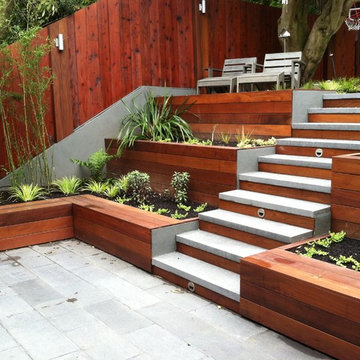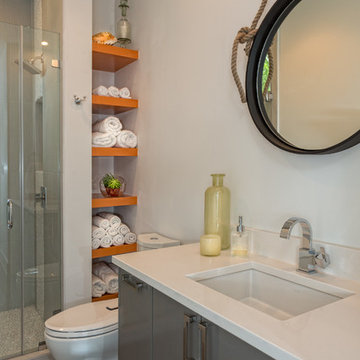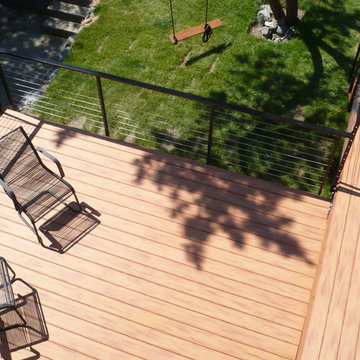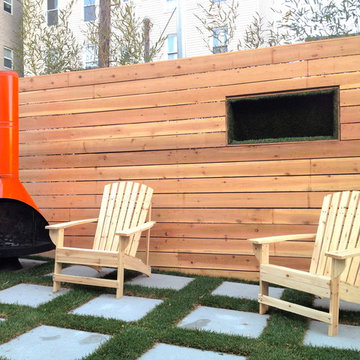Orange Moderne Wohnideen und Designs
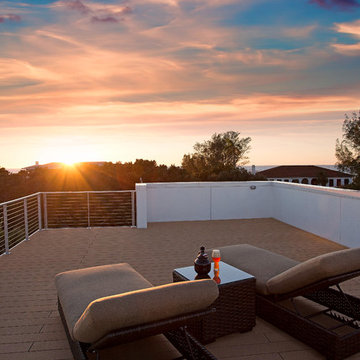
This home is constructed in the world famous neighborhood of Lido Shores in Sarasota, Fl. The home features a flipped layout with a front court pool and a rear loading garage. The floor plan is flipped as well with the main living area on the second floor. This home has a HERS index of 16 and is registered LEED Platinum with the USGBC.
Ryan Gamma Photography

Porebski Architects, Beach House 2.
Photo: Conor Quinn
Großes Modernes Loggia mit Pergola und Sichtschutz in Sydney
Großes Modernes Loggia mit Pergola und Sichtschutz in Sydney
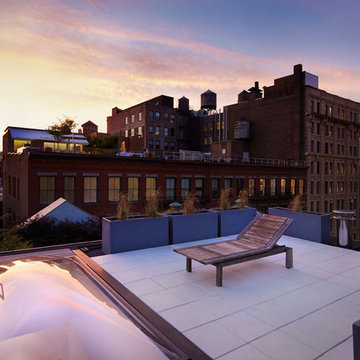
Mittelgroße, Unbedeckte Moderne Dachterrasse im Dach mit Kübelpflanzen in New York
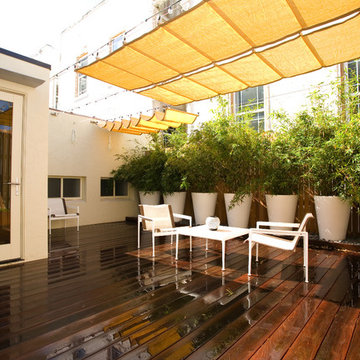
City living can lead to creativity, like this complete remodel that also included a rooftop patio. A NARI Contractor of the Year award winner, this contemporary design relies heavily on straight lines and metallic accents.
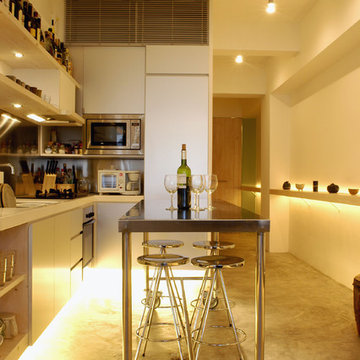
Moderne Küchenbar mit flächenbündigen Schrankfronten, weißen Schränken, Edelstahl-Arbeitsplatte und Küchengeräten aus Edelstahl in Hongkong
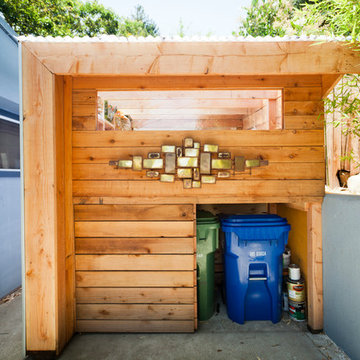
Recycling storage
Sarah Fretwell photography
Freistehendes Modernes Gartenhaus in Santa Barbara
Freistehendes Modernes Gartenhaus in Santa Barbara

View of the bunk wall in the kids playroom. A set of Tansu stairs with pullout draws separates storage to the right and a homework desk to the left. Above each is a bunk bed with custom powder coated black pipe rails. At the entry is another black pipe ladder leading up to a loft above the entry. Below the loft is a laundry shoot cabinet with a pipe to the laundry room below. The floors are made from 5x5 baltic birch plywood.

Modern mahogany deck. On the rooftop, a perimeter trellis frames the sky and distant view, neatly defining an open living space while maintaining intimacy. A modern steel stair with mahogany threads leads to the headhouse.
Photo by: Nat Rea Photography
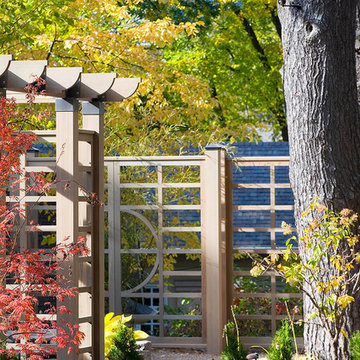
Bridge floating over a 48 linear feet long pond connecting main entrance to driveway
Mittelgroßer Moderner Patio im Innenhof in Toronto
Mittelgroßer Moderner Patio im Innenhof in Toronto

Garden allee path with copper pipe trellis
Photo by: Jeffrey Edward Tryon of PDC
Kleiner, Schattiger, Geometrischer Moderner Garten im Sommer in Philadelphia
Kleiner, Schattiger, Geometrischer Moderner Garten im Sommer in Philadelphia
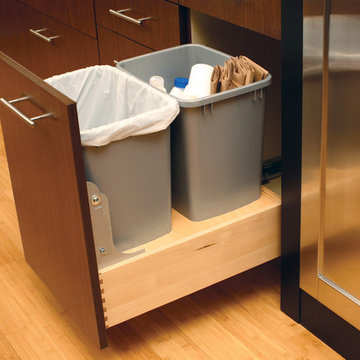
Storage Solutions - A convienent pull-out with double bins for trash and recycling is one of Dura Supreme's most popular cabinets (BRC).
“Loft” Living originated in Paris when artists established studios in abandoned warehouses to accommodate the oversized paintings popular at the time. Modern loft environments idealize the characteristics of their early counterparts with high ceilings, exposed beams, open spaces, and vintage flooring or brickwork. Soaring windows frame dramatic city skylines, and interior spaces pack a powerful visual punch with their clean lines and minimalist approach to detail. Dura Supreme cabinetry coordinates perfectly within this design genre with sleek contemporary door styles and equally sleek interiors.
This kitchen features Moda cabinet doors with vertical grain, which gives this kitchen its sleek minimalistic design. Lofted design often starts with a neutral color then uses a mix of raw materials, in this kitchen we’ve mixed in brushed metal throughout using Aluminum Framed doors, stainless steel hardware, stainless steel appliances, and glazed tiles for the backsplash.
Request a FREE Brochure:
http://www.durasupreme.com/request-brochure
Find a dealer near you today:
http://www.durasupreme.com/dealer-locator
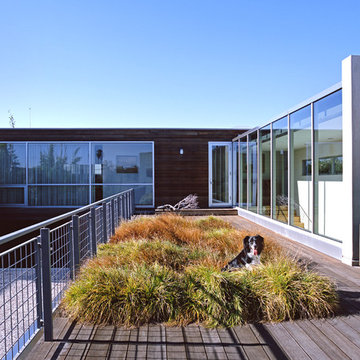
Photograph by Art Gray
Unbedeckte, Große Moderne Dachterrasse in der 1. Etage in Los Angeles
Unbedeckte, Große Moderne Dachterrasse in der 1. Etage in Los Angeles

An other Magnificent Interior design in Miami by J Design Group.
From our initial meeting, Ms. Corridor had the ability to catch my vision and quickly paint a picture for me of the new interior design for my three bedrooms, 2 ½ baths, and 3,000 sq. ft. penthouse apartment. Regardless of the complexity of the design, her details were always clear and concise. She handled our project with the greatest of integrity and loyalty. The craftsmanship and quality of our furniture, flooring, and cabinetry was superb.
The uniqueness of the final interior design confirms Ms. Jennifer Corredor’s tremendous talent, education, and experience she attains to manifest her miraculous designs with and impressive turnaround time. Her ability to lead and give insight as needed from a construction phase not originally in the scope of the project was impeccable. Finally, Ms. Jennifer Corredor’s ability to convey and interpret the interior design budge far exceeded my highest expectations leaving me with the utmost satisfaction of our project.
Ms. Jennifer Corredor has made me so pleased with the delivery of her interior design work as well as her keen ability to work with tight schedules, various personalities, and still maintain the highest degree of motivation and enthusiasm. I have already given her as a recommended interior designer to my friends, family, and colleagues as the Interior Designer to hire: Not only in Florida, but in my home state of New York as well.
S S
Bal Harbour – Miami.
Thanks for your interest in our Contemporary Interior Design projects and if you have any question please do not hesitate to ask us.
225 Malaga Ave.
Coral Gable, FL 33134
http://www.JDesignGroup.com
305.444.4611
"Miami modern"
“Contemporary Interior Designers”
“Modern Interior Designers”
“Coco Plum Interior Designers”
“Sunny Isles Interior Designers”
“Pinecrest Interior Designers”
"J Design Group interiors"
"South Florida designers"
“Best Miami Designers”
"Miami interiors"
"Miami decor"
“Miami Beach Designers”
“Best Miami Interior Designers”
“Miami Beach Interiors”
“Luxurious Design in Miami”
"Top designers"
"Deco Miami"
"Luxury interiors"
“Miami Beach Luxury Interiors”
“Miami Interior Design”
“Miami Interior Design Firms”
"Beach front"
“Top Interior Designers”
"top decor"
“Top Miami Decorators”
"Miami luxury condos"
"modern interiors"
"Modern”
"Pent house design"
"white interiors"
“Top Miami Interior Decorators”
“Top Miami Interior Designers”
“Modern Designers in Miami”
http://www.JDesignGroup.com
305.444.4611
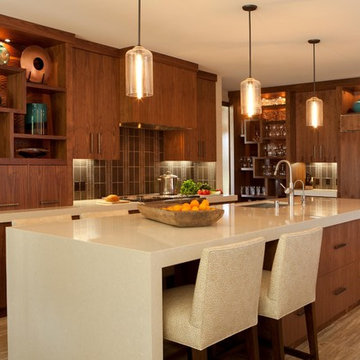
Moderne Küchenbar mit Elektrogeräten mit Frontblende, flächenbündigen Schrankfronten, dunklen Holzschränken und Küchenrückwand in Braun in Orange County
Orange Moderne Wohnideen und Designs
4



















