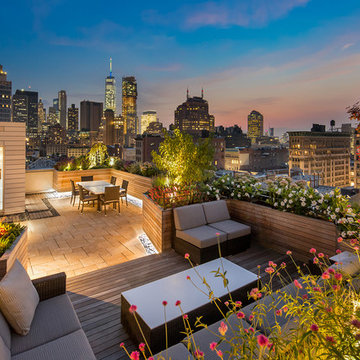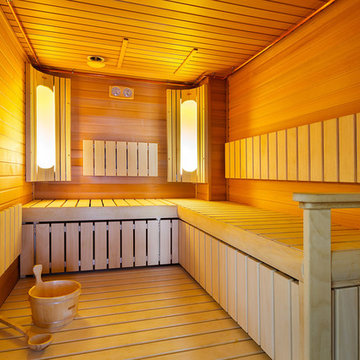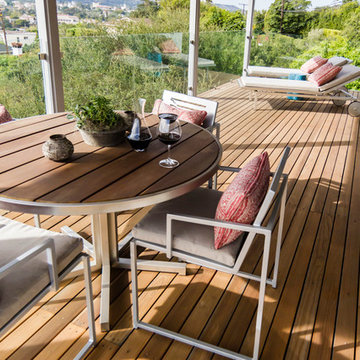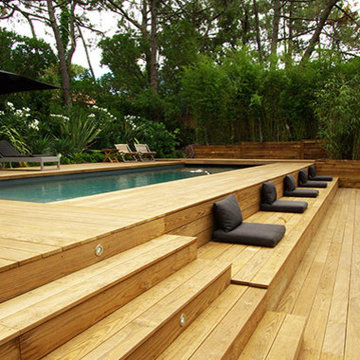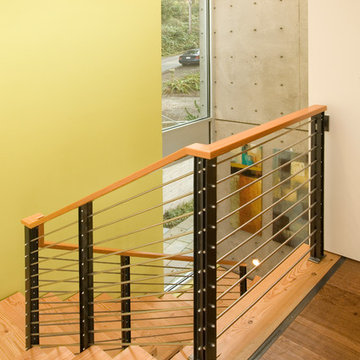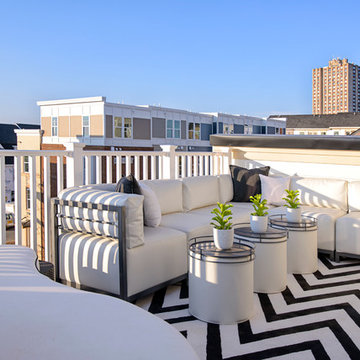Orange Moderne Wohnideen und Designs
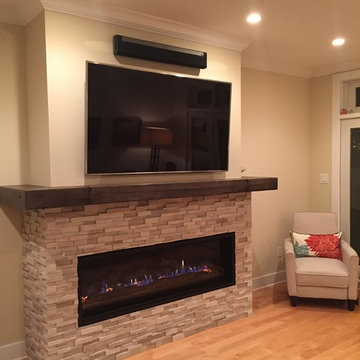
60" linear gas fireplace (Kozyheat Slayton 60) with reclaimed wood mantle (two planks purchased from Provenance in Philadelphia) and Legno architectural limestone tile (purchased from The Tile Shop). 65" Samsung and Sonos soundbar mounted above mantle.
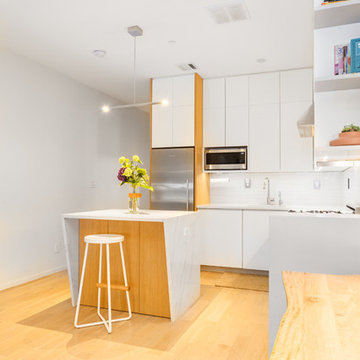
Offene, Kleine Moderne Küche in L-Form mit Unterbauwaschbecken, flächenbündigen Schrankfronten, weißen Schränken, Quarzit-Arbeitsplatte, Küchenrückwand in Weiß, Küchengeräten aus Edelstahl, hellem Holzboden, Kücheninsel und beigem Boden in New York

Zweizeilige Moderne Wohnküche mit flächenbündigen Schrankfronten, weißen Schränken, Küchenrückwand in Weiß, Rückwand aus Metrofliesen, Küchengeräten aus Edelstahl, braunem Holzboden, Kücheninsel und braunem Boden in Melbourne
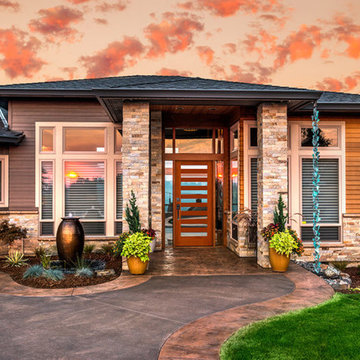
Simpson
Mittelgroße Moderne Haustür mit Einzeltür und hellbrauner Holzhaustür in Cedar Rapids
Mittelgroße Moderne Haustür mit Einzeltür und hellbrauner Holzhaustür in Cedar Rapids
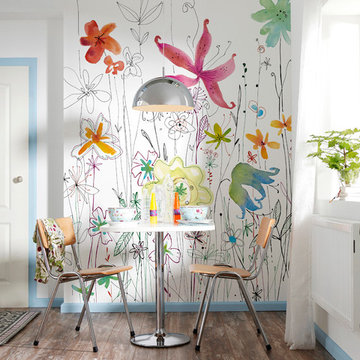
Awaken your kitchen decor with a stylish mural design! This lovely flower wall art adds a pop of color and design to any space in your home.
Moderne Küche mit Tapete in Boston
Moderne Küche mit Tapete in Boston

This Austin family wanted an updated kitchen in their Highland Hills home. We added a gorgeous blue Moroccan tile backsplash for a burst of color and built-in cabinetry and shelving for storage galore.
The white cabinets are a nice contrast to the blue tile and new stainless appliances (plus a stainless farmhouse sink!). Picture frame windows open up the space, and there's plenty of seating at the island, which is also tiled.
Let us help you transform your kitchen—contact us! http://www.auradesignbuild.com/contact/
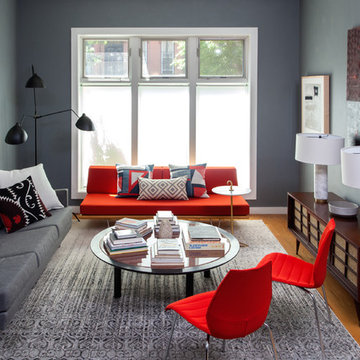
Repräsentatives, Abgetrenntes Modernes Wohnzimmer mit grauer Wandfarbe und braunem Holzboden in New York

Im großzügigen Duschbereich ist farbiges Glasmosaik verlegt. Die feine Duschabtrennung aus Glas öffnet den Bereich zum Bad. Eine Duschgarnitur mit Kopf- und Handbrause sowie die integrierte Sitzbank in der Dusche unterstreichen den Wellness-Charakter.

Crédits photo : Jo Pauwels
Modernes Badezimmer mit Duschnische, rosa Fliesen, Keramikfliesen, rosa Wandfarbe und Mosaik-Bodenfliesen in Brüssel
Modernes Badezimmer mit Duschnische, rosa Fliesen, Keramikfliesen, rosa Wandfarbe und Mosaik-Bodenfliesen in Brüssel
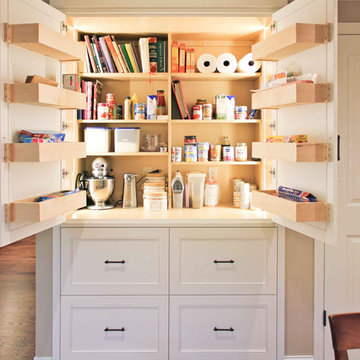
This convenient and stylish pantry holds it all!
Photography by Lori Wiles Design---
Project by Wiles Design Group. Their Cedar Rapids-based design studio serves the entire Midwest, including Iowa City, Dubuque, Davenport, and Waterloo, as well as North Missouri and St. Louis.
For more about Wiles Design Group, see here: https://wilesdesigngroup.com/
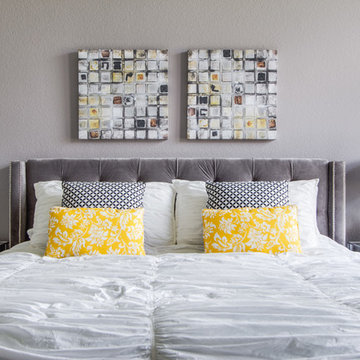
Lance Selgo with UNIQUE EXPOSURE PHOTOGRAPHY
Mittelgroßes Modernes Hauptschlafzimmer mit grauer Wandfarbe und dunklem Holzboden in Dallas
Mittelgroßes Modernes Hauptschlafzimmer mit grauer Wandfarbe und dunklem Holzboden in Dallas

This 1925 Jackson street penthouse boasts 2,600 square feet with an additional 1,000 square foot roof deck. Having only been remodeled a few times the space suffered from an outdated, wall heavy floor plan. Updating the flow was critical to the success of this project. An enclosed kitchen was opened up to become the hub for gathering and entertaining while an antiquated closet was relocated for a sumptuous master bath. The necessity for roof access to the additional outdoor living space allowed for the introduction of a spiral staircase. The sculptural stairs provide a source for natural light and yet another focal point.
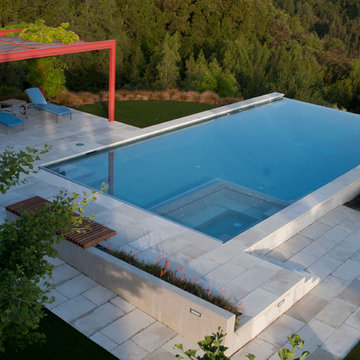
@ Lauren Devon www.laurendevon.com
Großer Moderner Infinity-Pool hinter dem Haus in rechteckiger Form mit Natursteinplatten in San Francisco
Großer Moderner Infinity-Pool hinter dem Haus in rechteckiger Form mit Natursteinplatten in San Francisco
Orange Moderne Wohnideen und Designs
7



















