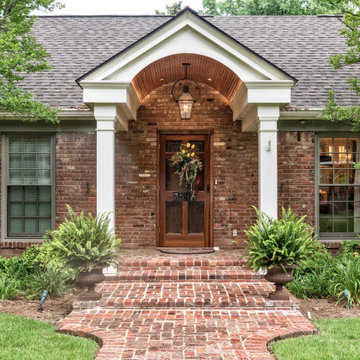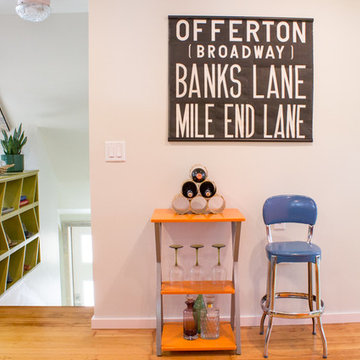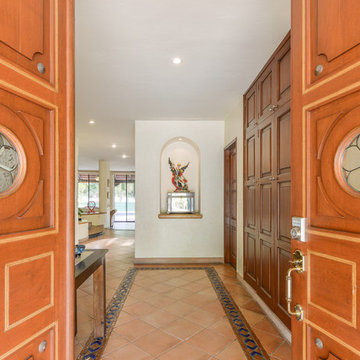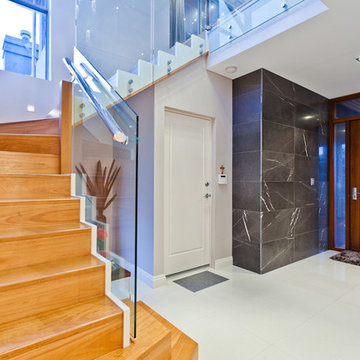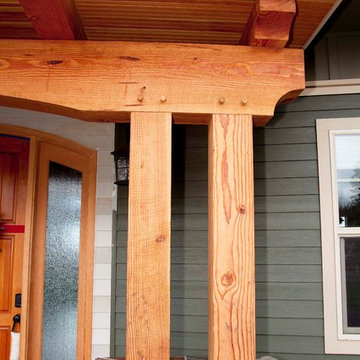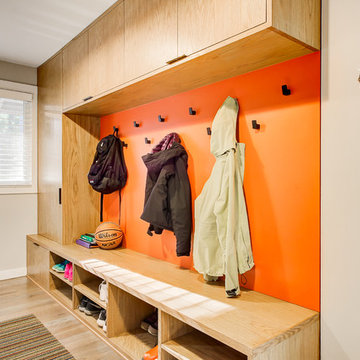Oranger Eingang Ideen und Design
Suche verfeinern:
Budget
Sortieren nach:Heute beliebt
181 – 200 von 6.989 Fotos
1 von 2
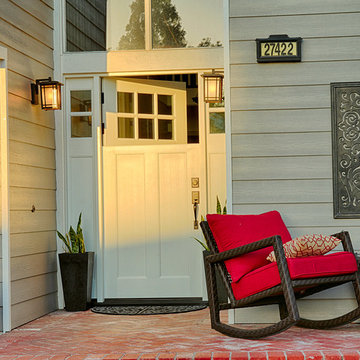
Dutch Door Craftsman Style with 2 side lights. installed in Orange County, CA home.
Große Urige Haustür mit grauer Wandfarbe, Klöntür und weißer Haustür in Orange County
Große Urige Haustür mit grauer Wandfarbe, Klöntür und weißer Haustür in Orange County

Project Details: We completely updated the look of this home with help from James Hardie siding and Renewal by Andersen windows. Here's a list of the products and colors used.
- Iron Gray JH Lap Siding
- Boothbay Blue JH Staggered Shake
- Light Mist JH Board & Batten
- Arctic White JH Trim
- Simulated Double-Hung Farmhouse Grilles (RbA)
- Double-Hung Farmhouse Grilles (RbA)
- Front Door Color: Behr paint in the color, Script Ink
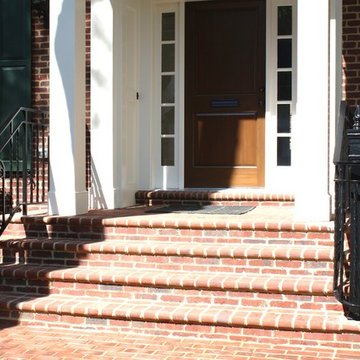
front porch hand rail photo by James Gunnell
Klassischer Eingang in Washington, D.C.
Klassischer Eingang in Washington, D.C.
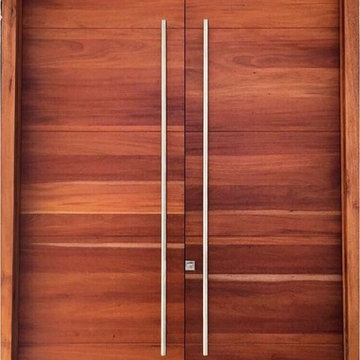
Borano Stockholm Double Door with Rectangular Flat Custom Pulls
Moderne Haustür mit Doppeltür in Miami
Moderne Haustür mit Doppeltür in Miami
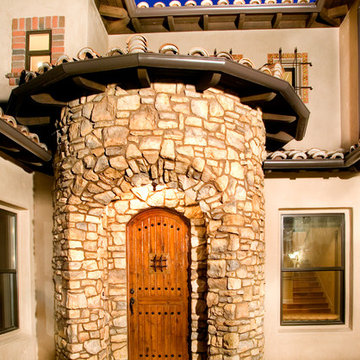
Darren Edwards: www.darrenedwards.com
Mediterrane Haustür mit Einzeltür und hellbrauner Holzhaustür in San Diego
Mediterrane Haustür mit Einzeltür und hellbrauner Holzhaustür in San Diego
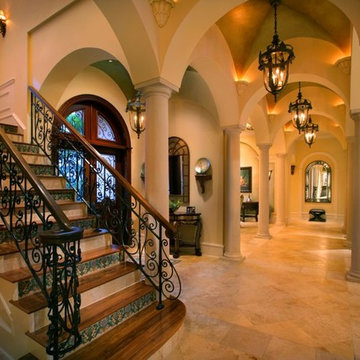
Doug Thompson Photography
Geräumiges Mediterranes Foyer mit beiger Wandfarbe, Marmorboden, Doppeltür und Haustür aus Glas in Miami
Geräumiges Mediterranes Foyer mit beiger Wandfarbe, Marmorboden, Doppeltür und Haustür aus Glas in Miami

Flouting stairs, high celling. Open floor concept
Geräumige Moderne Haustür mit weißer Wandfarbe, hellem Holzboden, Einzeltür, hellbrauner Holzhaustür und beigem Boden in Los Angeles
Geräumige Moderne Haustür mit weißer Wandfarbe, hellem Holzboden, Einzeltür, hellbrauner Holzhaustür und beigem Boden in Los Angeles

Mittelgroßer Rustikaler Eingang mit bunten Wänden, Einzeltür, hellbrauner Holzhaustür, Stauraum und grauem Boden in Sonstige
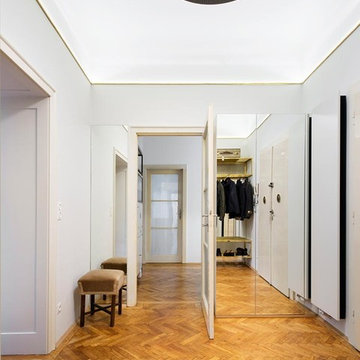
Betritt man heute die Wohnung durch das Entrée so wird einem sofort ein Gefühl von Großzügigkeit vermittelt. Denn der zentrale Eingangsraum wurde ohne große Umbauten durch einfache Maßnahmen optisch erweitert. Einerseits verlängern gegenüberliegende Spiegel den Raum in die Unendlichkeit. Andererseits sorgen die hellgrauen Wände zusammen mit der weißen zusätzlich erleuchteten Decke für eine Überhöhung des Raums.
Die Materialität von Messingknöpfen und -griffen der alten Eingangstür taucht bei den speziell für diesen Raum gestalteten Garderobenmöbeln wieder auf.
Fotograf: Sorin Morar
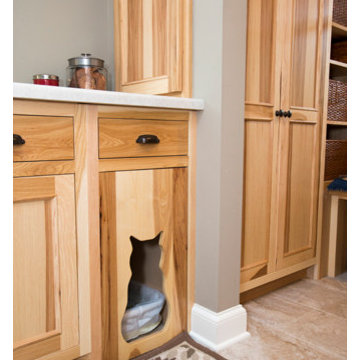
MJ Fotography, Inc
Mittelgroßer Uriger Eingang mit grauer Wandfarbe, Porzellan-Bodenfliesen und Stauraum in Minneapolis
Mittelgroßer Uriger Eingang mit grauer Wandfarbe, Porzellan-Bodenfliesen und Stauraum in Minneapolis

We are a full service, residential design/build company specializing in large remodels and whole house renovations. Our way of doing business is dynamic, interactive and fully transparent. It's your house, and it's your money. Recognition of this fact is seen in every facet of our business because we respect our clients enough to be honest about the numbers. In exchange, they trust us to do the right thing. Pretty simple when you think about it.
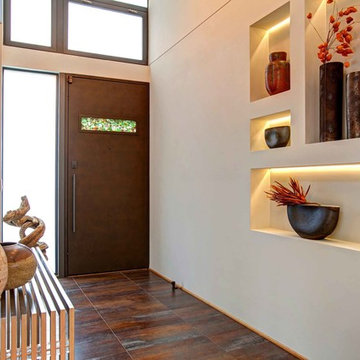
Moderner Eingang mit beiger Wandfarbe, Einzeltür, dunkler Holzhaustür und braunem Boden in San Diego
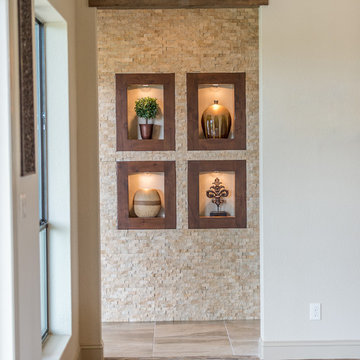
A hill country farmhouse at 3,181 square feet and situated in the Texas hill country of New Braunfels, in the neighborhood of Copper Ridge, with only a fifteen minute drive north to Canyon Lake. Three key features to the exterior are the use of board and batten walls, reclaimed brick, and exposed rafter tails. On the inside it’s the wood beams, reclaimed wood wallboards, and tile wall accents that catch the eye around every corner of this three-bedroom home. Windows across each side flood the large kitchen and great room with natural light, offering magnificent views out both the front and the back of the home.
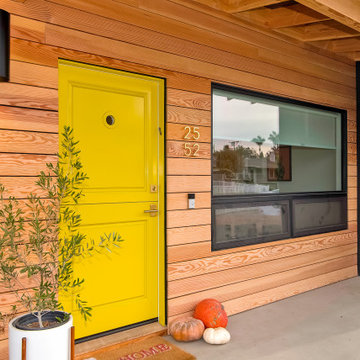
yellow front door,
Mittelgroße Retro Haustür mit schwarzer Wandfarbe, Klöntür und gelber Haustür in Orange County
Mittelgroße Retro Haustür mit schwarzer Wandfarbe, Klöntür und gelber Haustür in Orange County
Oranger Eingang Ideen und Design
10
